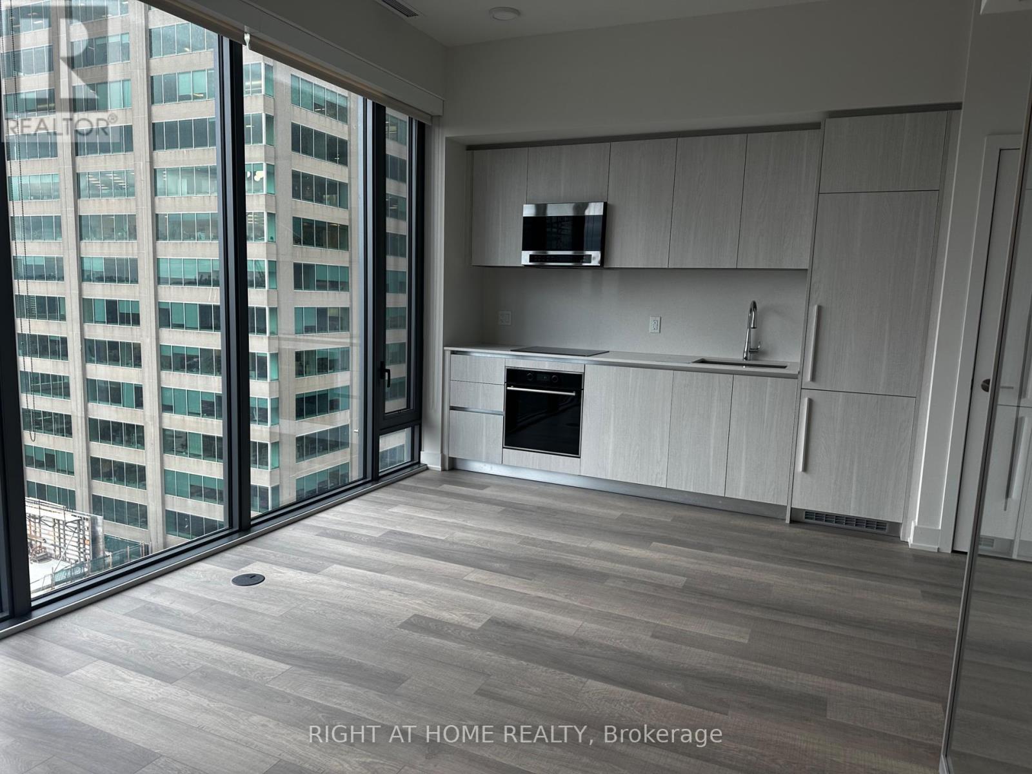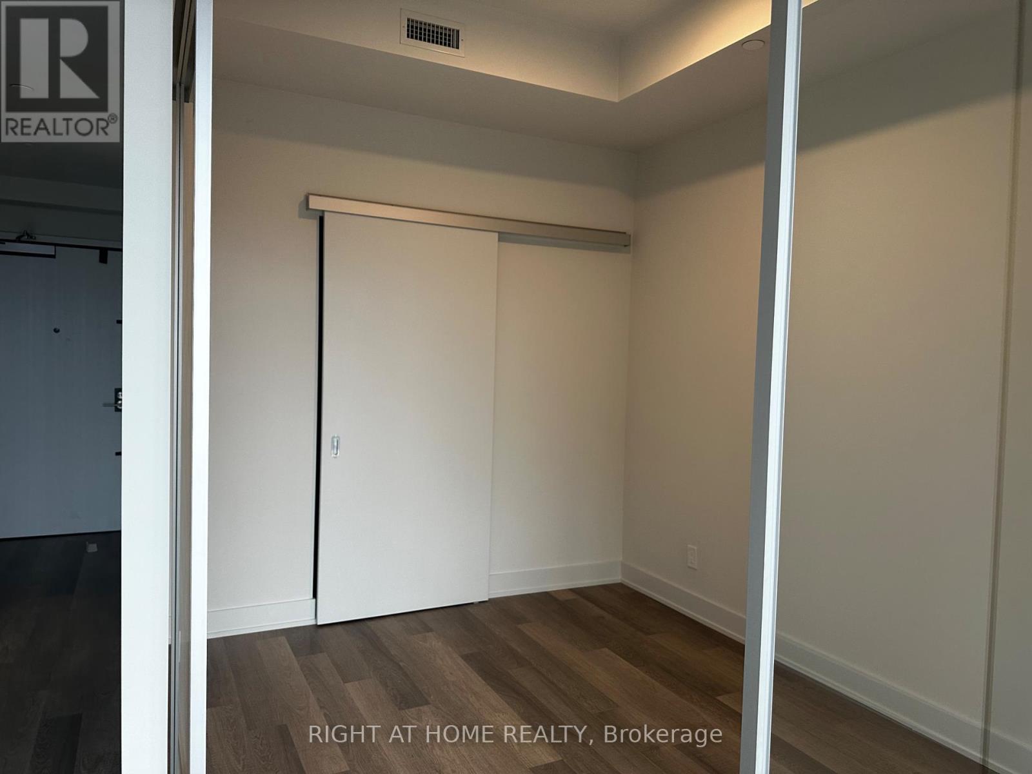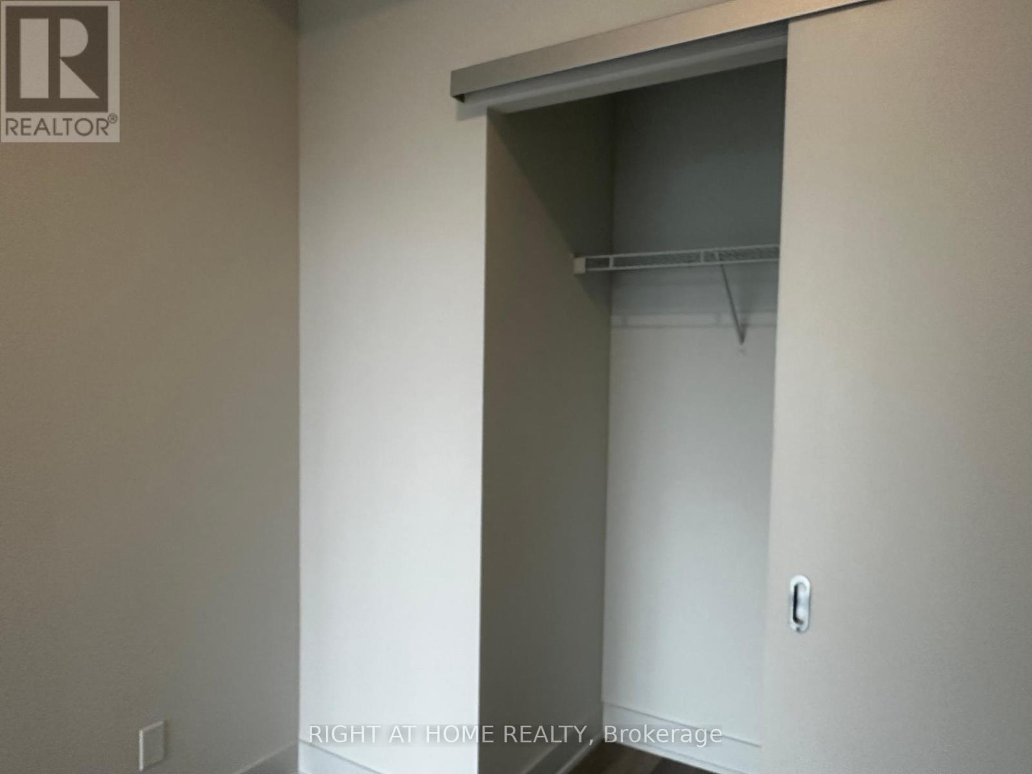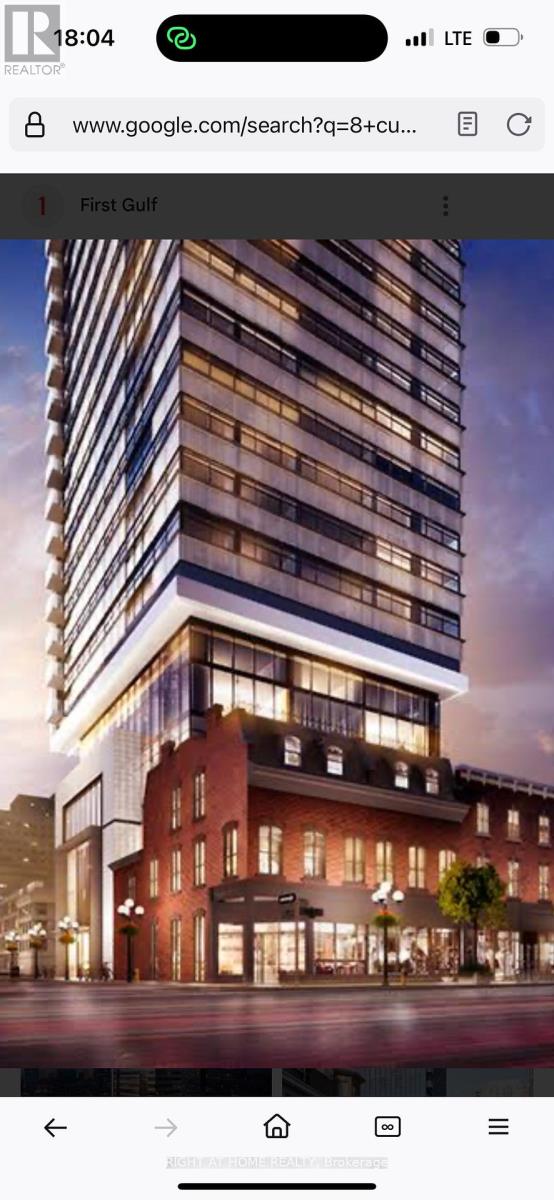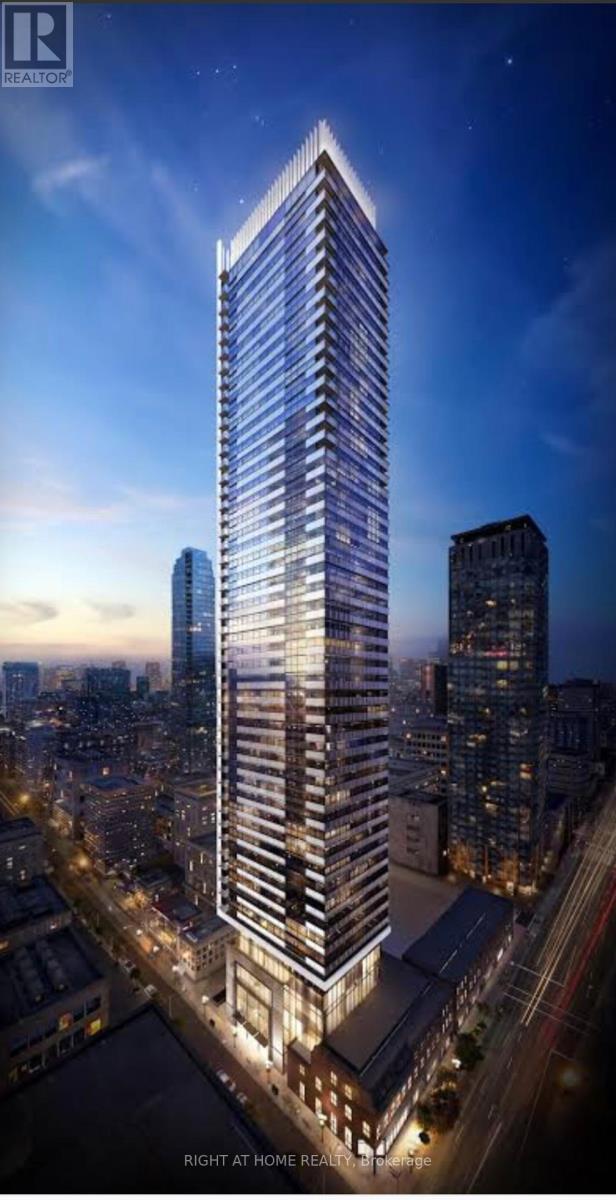$699,000.00
2707 - 8 CUMBERLAND STREET, Toronto (Annex), Ontario, M4W0B6, Canada Listing ID: C8431604| Bathrooms | Bedrooms | Property Type |
|---|---|---|
| 1 | 2 | Single Family |
A Beautiful Unit In The Heart Of Toronto's Most Sought After Neighbourhood -This is 8 Cumberland! Step Into This Perfectly Laid Out 1 + Den With Forever unobstructed East Facing Views. Top of the line finishes with centre isle in kitchen; gorgeous bathrooms; beautifully chosen finishes; hardwood flooring throughout; floor to ceiling windows; lots of closets and cupboards;Great floor plan.Building Amenities Include: Fitness Centre, Party Rm, Outdoor garden + More!
The unit has significant upgrades like blinds and premiums for unobstructed view. Engineer Hardwood Flooring Throughout.
- Kitchen Appliances, Integrated Dishwasher, Built In Microwave. Washer And Dryer. Stone Countertops. (id:31565)

Paul McDonald, Sales Representative
Paul McDonald is no stranger to the Toronto real estate market. With over 21 years experience and having dealt with every aspect of the business from simple house purchases to condo developments, you can feel confident in his ability to get the job done.Room Details
| Level | Type | Length | Width | Dimensions |
|---|---|---|---|---|
| Main level | Living room | na | na | Measurements not available |
| Main level | Kitchen | na | na | Measurements not available |
| Main level | Primary Bedroom | na | na | Measurements not available |
| Main level | Bathroom | na | na | Measurements not available |
Additional Information
| Amenity Near By | |
|---|---|
| Features | Carpet Free |
| Maintenance Fee | 453.68 |
| Maintenance Fee Payment Unit | Monthly |
| Management Company | TBA |
| Ownership | Condominium/Strata |
| Parking |
|
| Transaction | For sale |
Building
| Bathroom Total | 1 |
|---|---|
| Bedrooms Total | 2 |
| Bedrooms Above Ground | 1 |
| Bedrooms Below Ground | 1 |
| Cooling Type | Central air conditioning |
| Exterior Finish | Brick |
| Fireplace Present | |
| Flooring Type | Tile |
| Heating Fuel | Natural gas |
| Heating Type | Forced air |
| Size Interior | 499.9955 - 598.9955 sqft |
| Type | Apartment |






