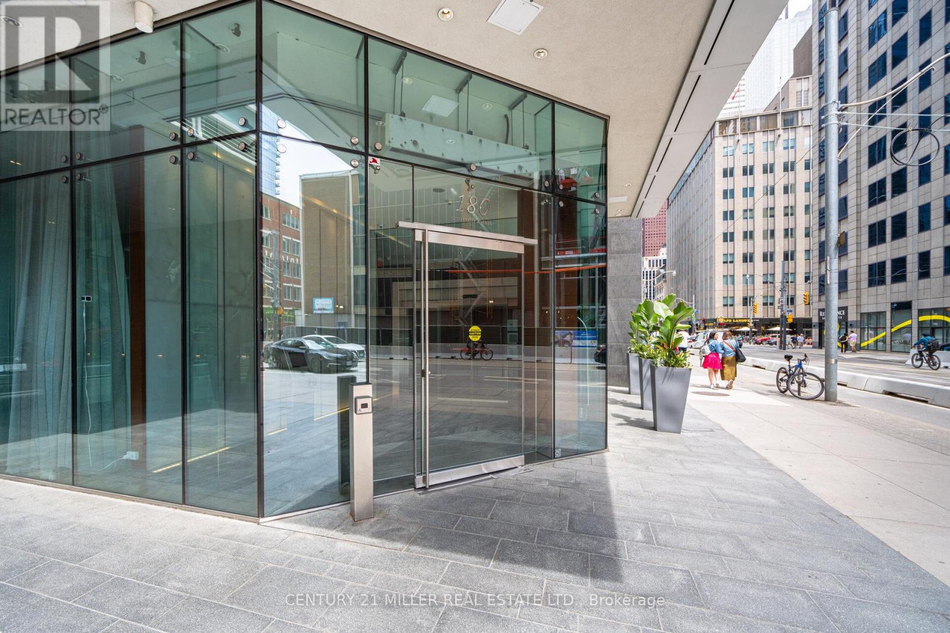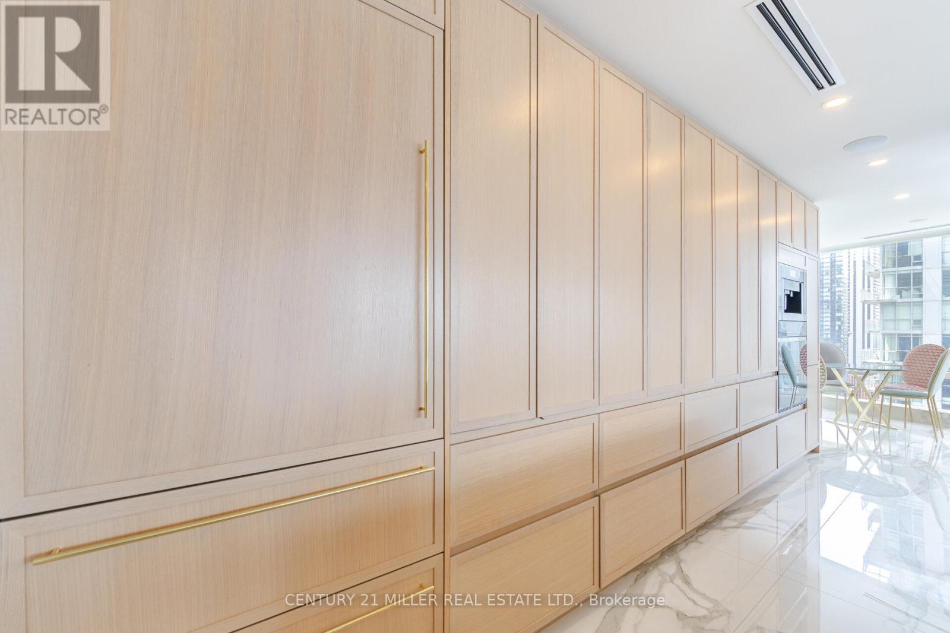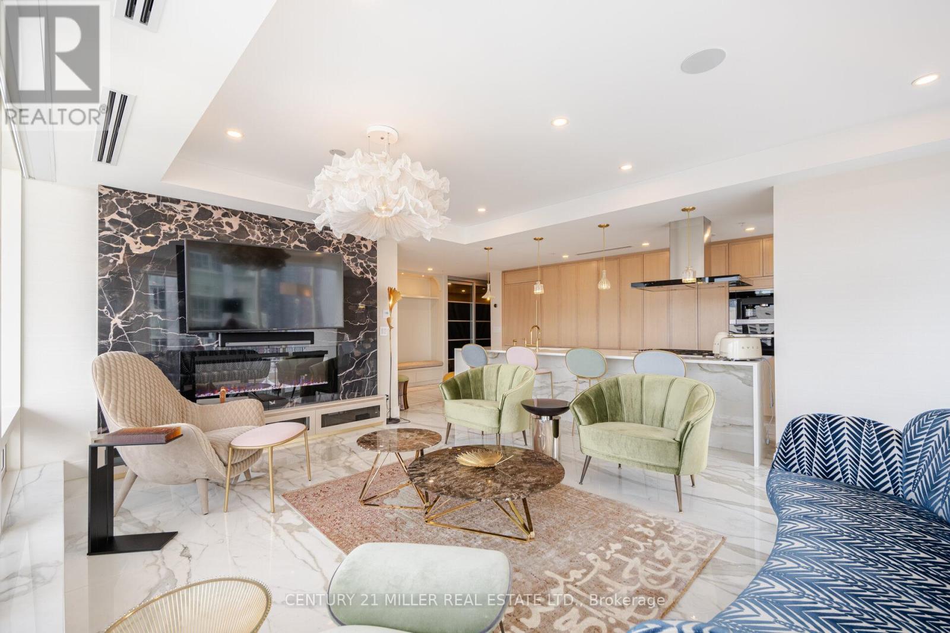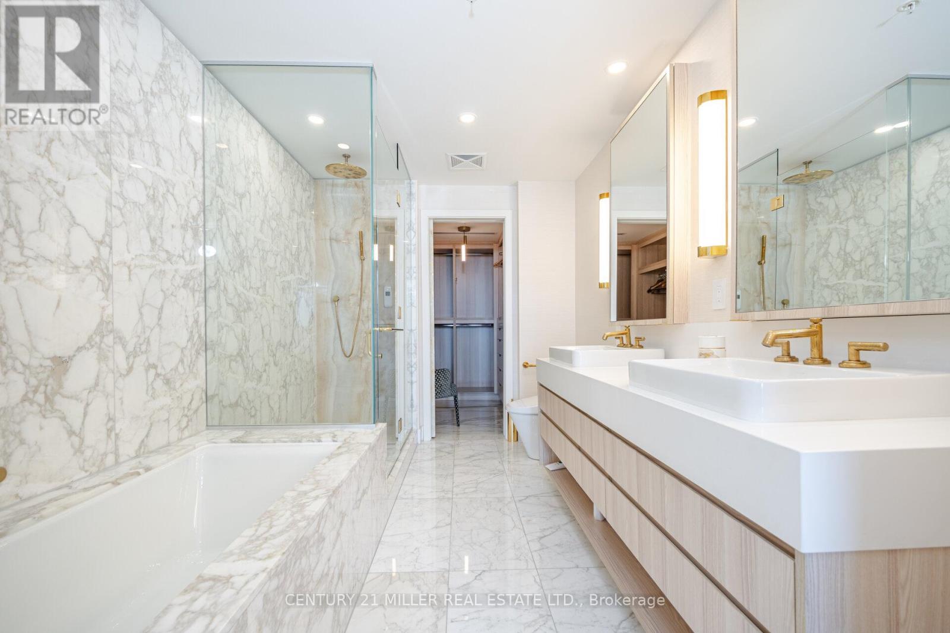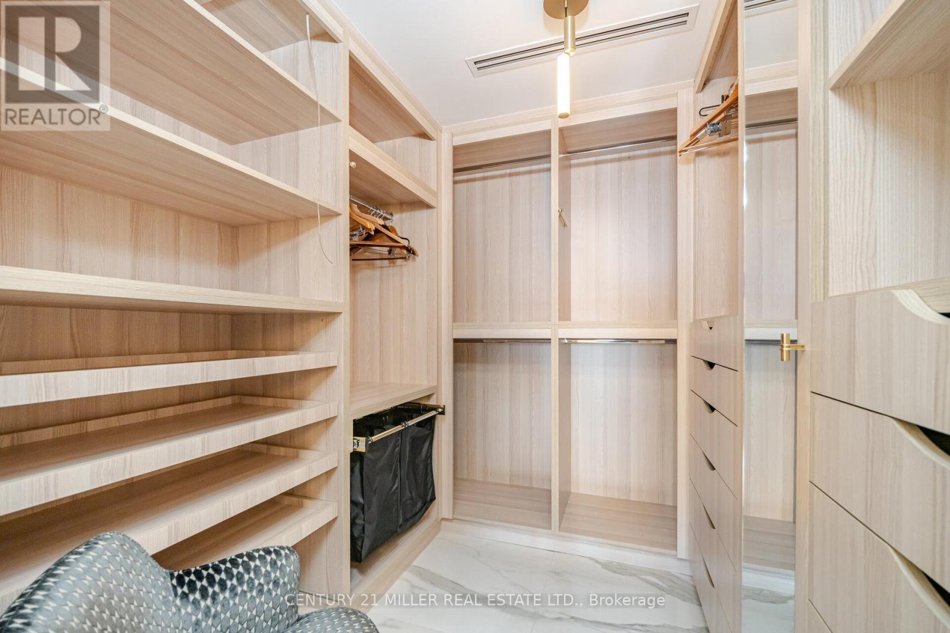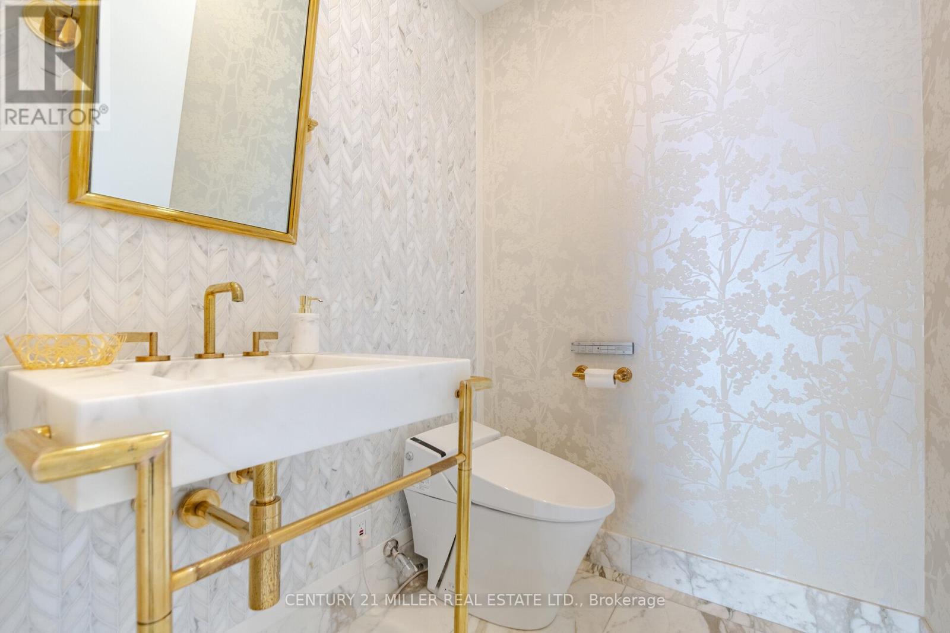$12,500.00 / monthly
2705 - 180 UNIVERSITY AVENUE, Toronto (Bay Street Corridor), Ontario, M5H0A2, Canada Listing ID: C9390047| Bathrooms | Bedrooms | Property Type |
|---|---|---|
| 3 | 3 | Single Family |
Residences Of Shangri-La.Enjoy The Luxuries Of 5 Star Hotel-Style Living One Of The Most Spectacular Units In The Heart Of Toronto WithBreath-Taking Views Of The City. Fully Furnished Luxury Suite On The 27th Floor Above The Five Star Shangri-La Hotel. Totally Renovated ,loaded with Upgrades Include Savoia Porcelain flooring throughout out Very Bright ,Spacious Unit With Magnificent Finishes ,1746 Sf + Balcony .Corner Suite With 10-Ft Ceilings. Kitchen custom wood Joinery cabinets with brass ironmongery ,Top of the line appliances and sanitary ware,Marble countertop , Dovedale Kitchen marble counter top ,Automatic motorized blinds for the wholeunit, Dimmable Led Lighting , spotlights ,Banas Stone sandstone flooring in Balcony with floor lighting .Upgrade washrooms with Integrated Electronic Bidet Toilet .The PrimarySuite Includes Blinds, 5-Piece Ensuite, And A Large Custom Cabinets in white finishes walk-in Closet .24/7 Concierge, Valet Parking, FitnessCenter, Award Winning Miraj Hammam Spa By Caudalie Paris (Turkish Spa )Yoga Room, Indoor Pool,Spin studio Room Service, VisitorParking .Steps To Financial District, Subway,Minutes To Toronto's Harbourfront, Bloor Street-Yorkville Shopping, C.N. Tower, Rogers Centre,Scotiabank Arena, Underground P.A.T.H .Never Rented Out.
BEDROOM FURNISHER , BEDROOM DEN , LIVING ROOM , DINING , ALL KITCHEN APPLIANCES . Offers 1,746 SQ. FT. Of Living Space plusBalcony (id:31565)

Paul McDonald, Sales Representative
Paul McDonald is no stranger to the Toronto real estate market. With over 21 years experience and having dealt with every aspect of the business from simple house purchases to condo developments, you can feel confident in his ability to get the job done.| Level | Type | Length | Width | Dimensions |
|---|---|---|---|---|
| Main level | Laundry room | 2.49 m | 2.11 m | 2.49 m x 2.11 m |
| Main level | Living room | 6.35 m | 4.45 m | 6.35 m x 4.45 m |
| Main level | Foyer | 2.41 m | 1.83 m | 2.41 m x 1.83 m |
| Main level | Dining room | 6.35 m | 4.45 m | 6.35 m x 4.45 m |
| Main level | Kitchen | 4.85 m | 2.8 m | 4.85 m x 2.8 m |
| Main level | Eating area | 3.1 m | 3.02 m | 3.1 m x 3.02 m |
| Main level | Bedroom 2 | 3.61 m | 3.68 m | 3.61 m x 3.68 m |
| Main level | Primary Bedroom | 4.83 m | 3.68 m | 4.83 m x 3.68 m |
| Main level | Bedroom 3 | 3.51 m | 2.44 m | 3.51 m x 2.44 m |
| Main level | Bathroom | 3.91 m | 2.44 m | 3.91 m x 2.44 m |
| Main level | Bathroom | 1.63 m | 1.45 m | 1.63 m x 1.45 m |
| Amenity Near By | Public Transit |
|---|---|
| Features | Balcony, Carpet Free, In suite Laundry |
| Maintenance Fee | |
| Maintenance Fee Payment Unit | |
| Management Company | Del Property Management |
| Ownership | Condominium/Strata |
| Parking |
|
| Transaction | For rent |
| Bathroom Total | 3 |
|---|---|
| Bedrooms Total | 3 |
| Bedrooms Above Ground | 3 |
| Amenities | Exercise Centre, Sauna, Visitor Parking, Security/Concierge, Recreation Centre, Fireplace(s) |
| Appliances | Oven - Built-In, Range, Dishwasher, Dryer, Furniture, Microwave, Oven, Refrigerator, Whirlpool, Window Coverings |
| Cooling Type | Central air conditioning |
| Exterior Finish | Concrete |
| Fireplace Present | True |
| Fireplace Total | 1 |
| Flooring Type | Porcelain Tile |
| Half Bath Total | 1 |
| Heating Fuel | Natural gas |
| Heating Type | Forced air |
| Size Interior | 1799.9852 - 1998.983 sqft |
| Type | Apartment |



