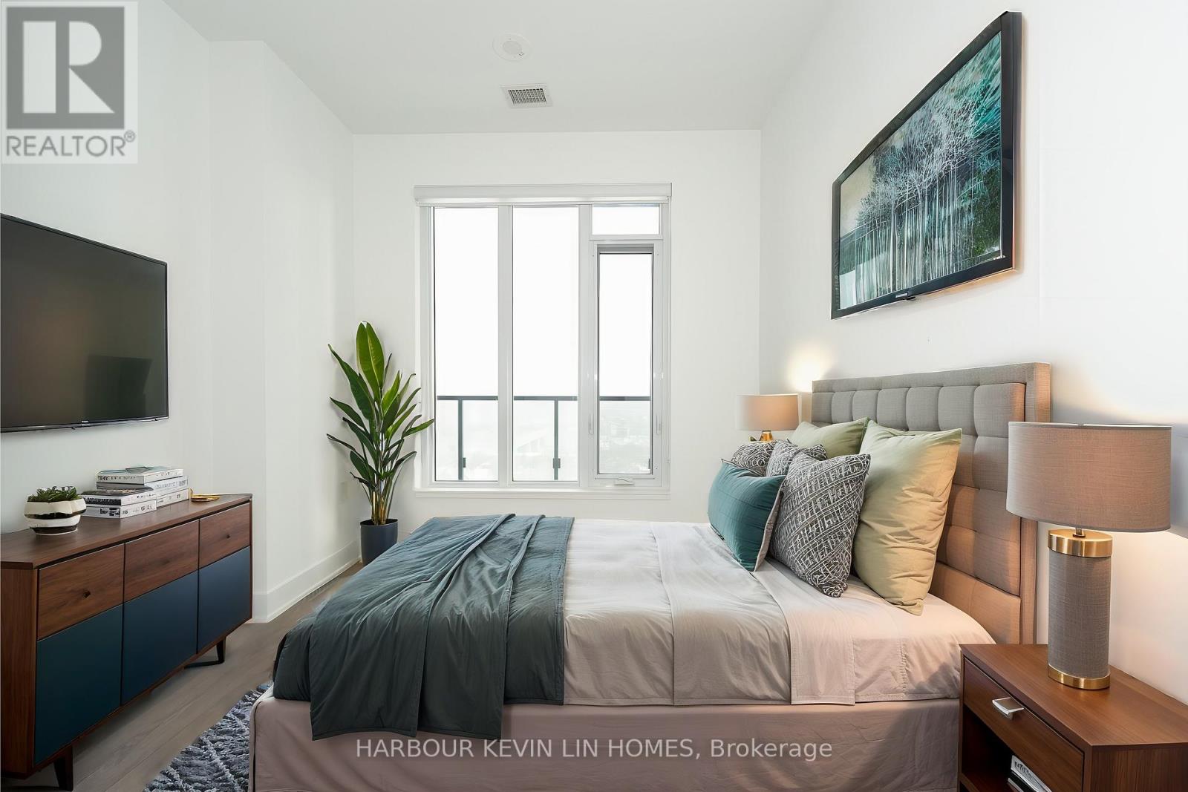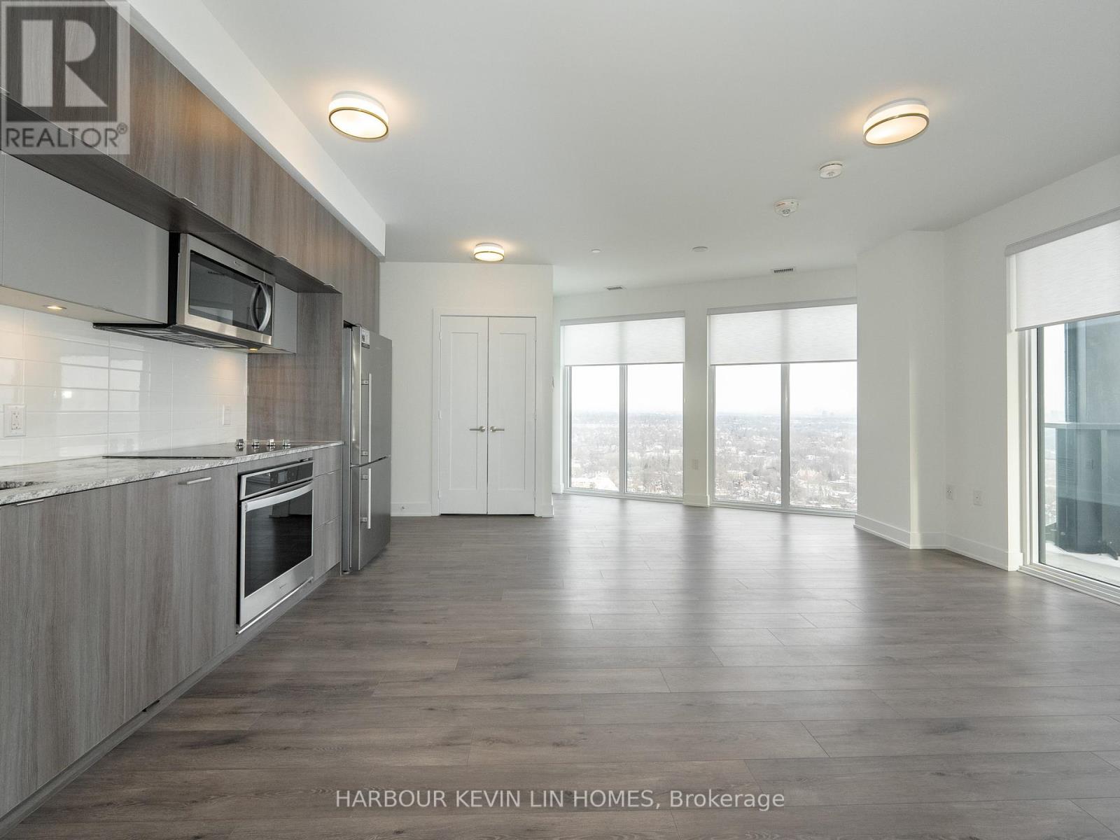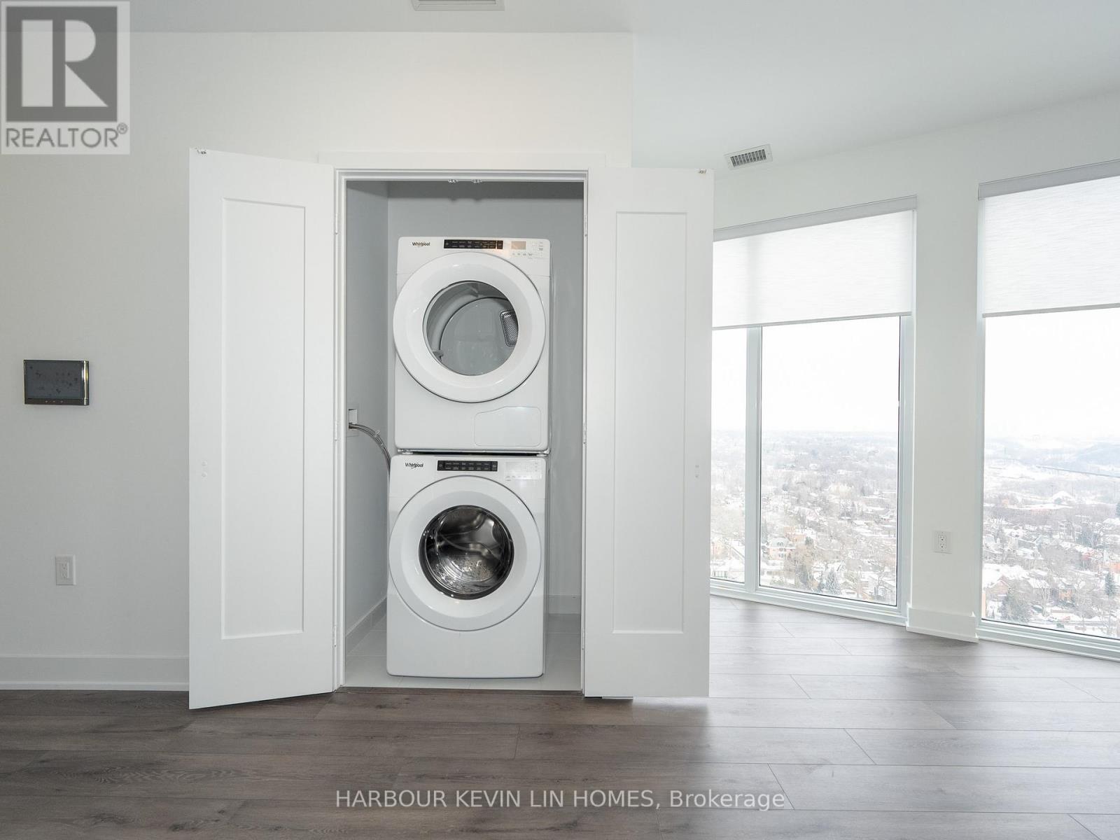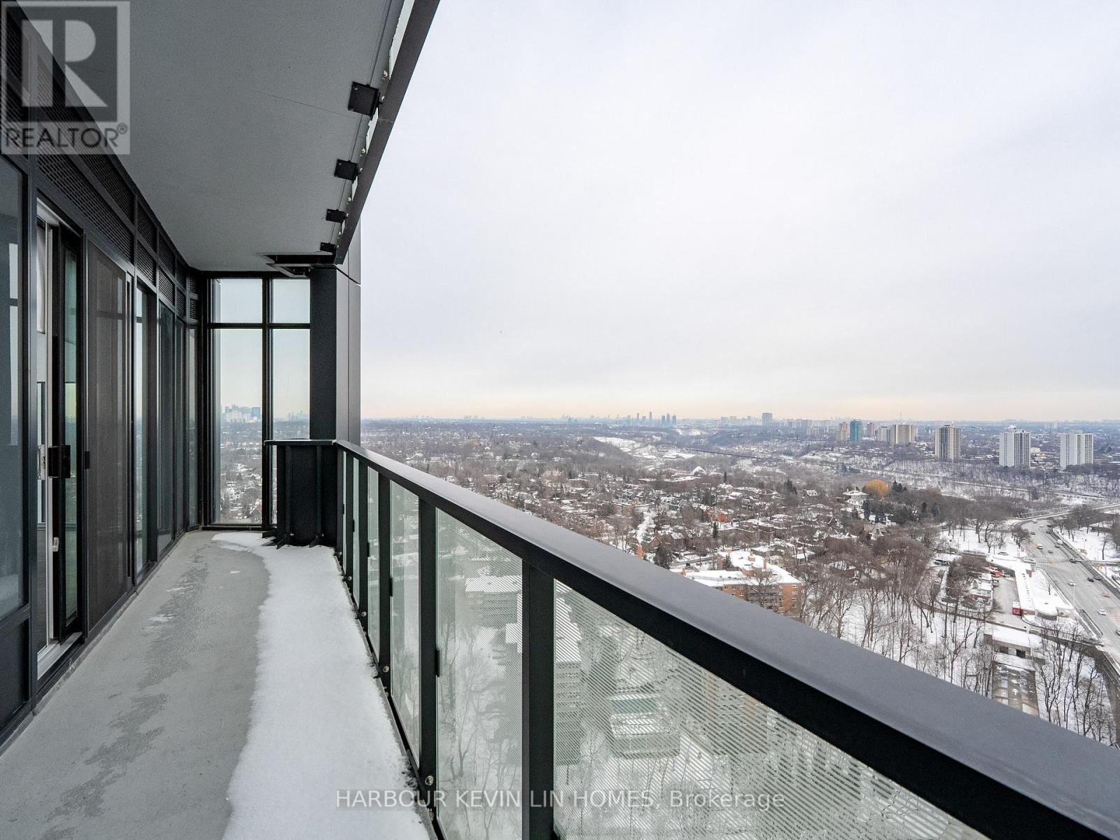$929,000.00
2703 - 575 BLOOR STREET E, Toronto (North St. James Town), Ontario, M4W0B2, Canada Listing ID: C11969302| Bathrooms | Bedrooms | Property Type |
|---|---|---|
| 2 | 2 | Single Family |
Welcome To 5 Star Luxury Living at Tridel's Via Bloor. Located In the Heart of Downtown Toronto. 2 Split Bedrooms and 2 Bathrooms with P1 parking and a large locker. This Exquisite 911 Sf + 115 Sf Oversized Balcony, Signature Unit Offers Unparalleled Sophistication and Comfort. Corner Unit with Breathtaking Views of The Rosedale Valley Ravine vistas, This Private Unit Features 9 Ft Ceilings, High-End Finishes, Floor-To-Ceiling Windows, And State-Of-The-Art Amenities. Entertain In Style in The Expansive Living and Dining Areas or Unwind In One Of The Lavish 2 Bedrooms. Primary Bedroom Features Private Balcony, Triple Closet, And 4 Pc Ensuite. Second Bedroom Features Double Closet and Picture Window. The modern kitchen features Top of The Line Stainless Steel appliances, quartz countertop and Elegant Backsplash. Building amenities include outdoor roof top pool and BBQ, sauna, gym, yoga studio, visitor parking, concierge, games room, meeting room and an entertainment lounge. Keyless entry and 24-hour security ensure convenience and safety. Conveniently located just steps to TTC subway and easy access to DVP. Close to groceries, restaurants, shops, parks, hiking trails, schools, and so much more! Walking distance to Castle Frank and Sherbourne Subway Stations. This is Truly a Rare Opportunity To Live The Lifestyle You Deserve In An Unbeatable Location. (id:31565)

Paul McDonald, Sales Representative
Paul McDonald is no stranger to the Toronto real estate market. With over 21 years experience and having dealt with every aspect of the business from simple house purchases to condo developments, you can feel confident in his ability to get the job done.| Level | Type | Length | Width | Dimensions |
|---|---|---|---|---|
| Flat | Living room | 6.1 m | 3.4 m | 6.1 m x 3.4 m |
| Flat | Dining room | 6.1 m | 3.4 m | 6.1 m x 3.4 m |
| Flat | Kitchen | 3.5 m | 1.5 m | 3.5 m x 1.5 m |
| Flat | Primary Bedroom | 3.61 m | 3.1 m | 3.61 m x 3.1 m |
| Flat | Bedroom 2 | 3.2 m | 2.84 m | 3.2 m x 2.84 m |
| Amenity Near By | |
|---|---|
| Features | Balcony, In suite Laundry |
| Maintenance Fee | 849.61 |
| Maintenance Fee Payment Unit | Monthly |
| Management Company | Del Property Management Inc. |
| Ownership | Condominium/Strata |
| Parking |
|
| Transaction | For sale |
| Bathroom Total | 2 |
|---|---|
| Bedrooms Total | 2 |
| Bedrooms Above Ground | 2 |
| Amenities | Security/Concierge, Exercise Centre, Party Room, Visitor Parking, Storage - Locker |
| Appliances | Dishwasher, Dryer, Hood Fan, Microwave, Oven, Refrigerator, Stove, Washer, Window Coverings |
| Cooling Type | Central air conditioning |
| Exterior Finish | Brick |
| Fireplace Present | |
| Flooring Type | Laminate |
| Heating Fuel | Natural gas |
| Heating Type | Forced air |
| Size Interior | 899.9921 - 998.9921 sqft |
| Type | Apartment |











































