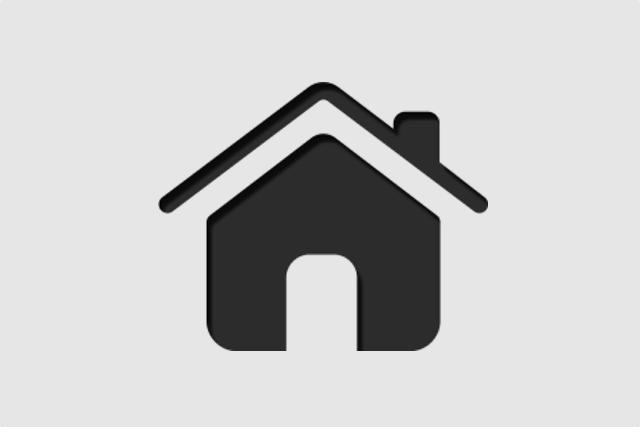$5,975.00 / monthly
27 THORNTON AVENUE, Toronto (Caledonia-Fairbank), Ontario, M6E2E3, Canada Listing ID: W10409106| Bathrooms | Bedrooms | Property Type |
|---|---|---|
| 3 | 3 | Single Family |
Available For Short/Long Term. Take Advantage Of Current Promotion: $5,975/M From November To April 30, 2025. May 1, 2025 Onwards The Price Is $6,790/M. Enjoy A Stylish & Comfortable Living In A Fully Furnished 3-Storey Toronto Home. Filled With Modern Furnishings & Decor, Including Striking Feature Walls, This Residence Offers A Unique Blend Of Style & Comfort. Featuring Large 3 Bedrooms With Lots Of Closet Space & 2.5 Bathrooms, This Home Includes A Luxurious Master Suite Complete With A King-Size Mattress. Entertainment Is Elevated With A State-Of-The-Art 65 Samsung The Frame TV, Seamlessly Integrated Into The Living Space While Indulging In Endless Viewing Options With Over 1000 Channels & Movies From The Included Android Box. The Fully Equipped Kitchen With Stainless Steel Appliances, Small Appliances, Pots, Pans & Cutlery. Hardwood Flooring Throughout. Ensuite Washer/Dryer. Steps To Eglinton W That's Filled With Grocery Stores, Restaurants, Access To Public Transit & More!
Step Outside To Enjoy Morning Coffee On The 2nd Floor Patio Or Host Gatherings In The Private Main-Level Outdoor Area With Seating & A BBQ. 2 Parking Spaces Included. 3rd EV Parking Space Available At $120/M + EV Utilization Of $70/M. (id:31565)

Paul McDonald, Sales Representative
Paul McDonald is no stranger to the Toronto real estate market. With over 21 years experience and having dealt with every aspect of the business from simple house purchases to condo developments, you can feel confident in his ability to get the job done.| Level | Type | Length | Width | Dimensions |
|---|---|---|---|---|
| Second level | Primary Bedroom | 5.6 m | 4 m | 5.6 m x 4 m |
| Third level | Bedroom 2 | 5.5 m | 4 m | 5.5 m x 4 m |
| Third level | Bedroom 3 | 3.6 m | 2.8 m | 3.6 m x 2.8 m |
| Main level | Kitchen | 9 m | 4.7 m | 9 m x 4.7 m |
| Main level | Living room | 9 m | 4.7 m | 9 m x 4.7 m |
| Main level | Dining room | 4 m | 3.6 m | 4 m x 3.6 m |
| Amenity Near By | Park, Public Transit, Schools |
|---|---|
| Features | |
| Maintenance Fee | |
| Maintenance Fee Payment Unit | |
| Management Company | |
| Ownership | Freehold |
| Parking |
|
| Transaction | For rent |
| Bathroom Total | 3 |
|---|---|
| Bedrooms Total | 3 |
| Bedrooms Above Ground | 3 |
| Appliances | Blinds, Furniture |
| Basement Development | Finished |
| Basement Features | Separate entrance, Walk out |
| Basement Type | N/A (Finished) |
| Construction Style Attachment | Detached |
| Cooling Type | Central air conditioning |
| Exterior Finish | Stucco |
| Fireplace Present | |
| Flooring Type | Hardwood |
| Foundation Type | Concrete |
| Half Bath Total | 1 |
| Heating Fuel | Natural gas |
| Heating Type | Forced air |
| Size Interior | 2499.9795 - 2999.975 sqft |
| Stories Total | 3 |
| Type | House |
| Utility Water | Municipal water |



