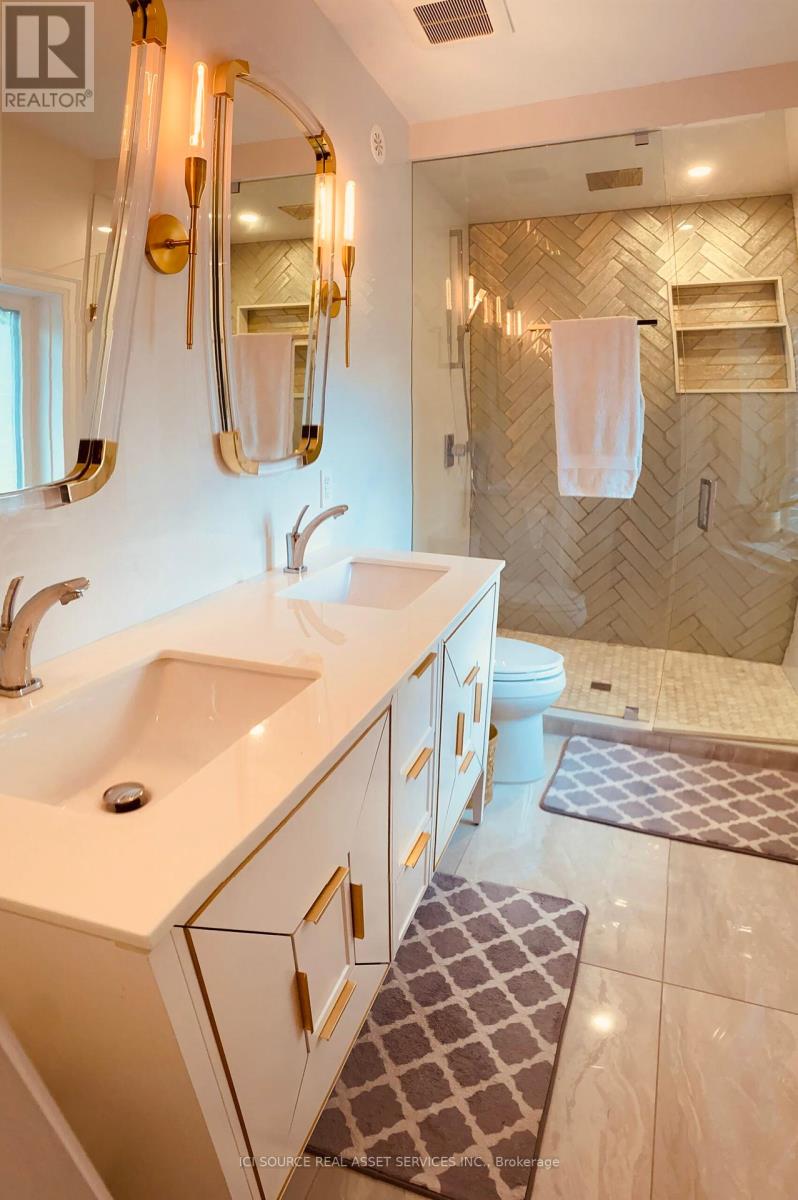$5,450,000.00
27 GLEN ELM AVENUE, Toronto, Ontario, M4T1T9, Canada Listing ID: C8475158| Bathrooms | Bedrooms | Property Type |
|---|---|---|
| 7 | 8 | Multi-family |
Rare opportunity in one of Toronto's most prestigious neighborhoods at Yonge & St. Clair . This renovated 5plex offers a peaceful residential setting with access to the vibrant urban life. Convenient walkability to subway, grocery retailers, restaurants, sports/tennis clubs and well respected schools. Ideal for multi gen family + rental income & investors. Snowmelt steps-lux owner's chef's kitchen- quartzite counters, Wolf Sub Zero fireplace. Walk in closet - 3 private decks. Radiant heat Top 6 reasons to consider purchasing this property 1) Fully renovated 2) Prime location - 2 min walk to subway, shops, schools and parks 3) Vacant possession to allow for your curated use of units 4) Profit from premium exec mid term rentals. Use 1 or 2 units or rent all as investment. 5)Enjoy continued capital appreciation with proximity to Yonge St. subway -potential to add garden suite over garages 6)Legal 5plex qualifies for commercial mortgage. Download brochure and floor plans. Easy to view all.
All mechanical equipment is owned incl boilers and snowmelt front steps.*For Additional Property Details Click The Brochure Icon Below* (id:31565)

Paul McDonald, Sales Representative
Paul McDonald is no stranger to the Toronto real estate market. With over 21 years experience and having dealt with every aspect of the business from simple house purchases to condo developments, you can feel confident in his ability to get the job done.| Level | Type | Length | Width | Dimensions |
|---|---|---|---|---|
| Second level | Kitchen | 4.72 m | 3.23 m | 4.72 m x 3.23 m |
| Second level | Bedroom | 4.22 m | 3.86 m | 4.22 m x 3.86 m |
| Second level | Family room | 3.89 m | 3.86 m | 3.89 m x 3.86 m |
| Second level | Living room | 5.61 m | 4.37 m | 5.61 m x 4.37 m |
| Third level | Bedroom | 3.73 m | 3.05 m | 3.73 m x 3.05 m |
| Main level | Bedroom | 3.96 m | 3.89 m | 3.96 m x 3.89 m |
| Main level | Bedroom 2 | 3.86 m | 3.1 m | 3.86 m x 3.1 m |
| Main level | Living room | 3.89 m | 4.26 m | 3.89 m x 4.26 m |
| Main level | Family room | 3.73 m | 3.12 m | 3.73 m x 3.12 m |
| Main level | Kitchen | 5.61 m | 4.37 m | 5.61 m x 4.37 m |
| Main level | Den | 3.28 m | 2.57 m | 3.28 m x 2.57 m |
| Main level | Dining room | 3.2 m | 3.23 m | 3.2 m x 3.23 m |
| Amenity Near By | |
|---|---|
| Features | |
| Maintenance Fee | |
| Maintenance Fee Payment Unit | |
| Management Company | |
| Ownership | |
| Parking |
|
| Transaction | For sale |
| Bathroom Total | 7 |
|---|---|
| Bedrooms Total | 8 |
| Bedrooms Above Ground | 5 |
| Bedrooms Below Ground | 3 |
| Appliances | Cooktop, Dishwasher, Dryer, Garage door opener, Refrigerator, Two Washers, Washer, Window Coverings |
| Basement Features | Apartment in basement |
| Basement Type | N/A |
| Cooling Type | Wall unit |
| Exterior Finish | Brick |
| Fireplace Present | True |
| Foundation Type | Unknown |
| Heating Fuel | Natural gas |
| Heating Type | Radiant heat |
| Stories Total | 2.5 |
| Type | Other |
| Utility Water | Municipal water |






















