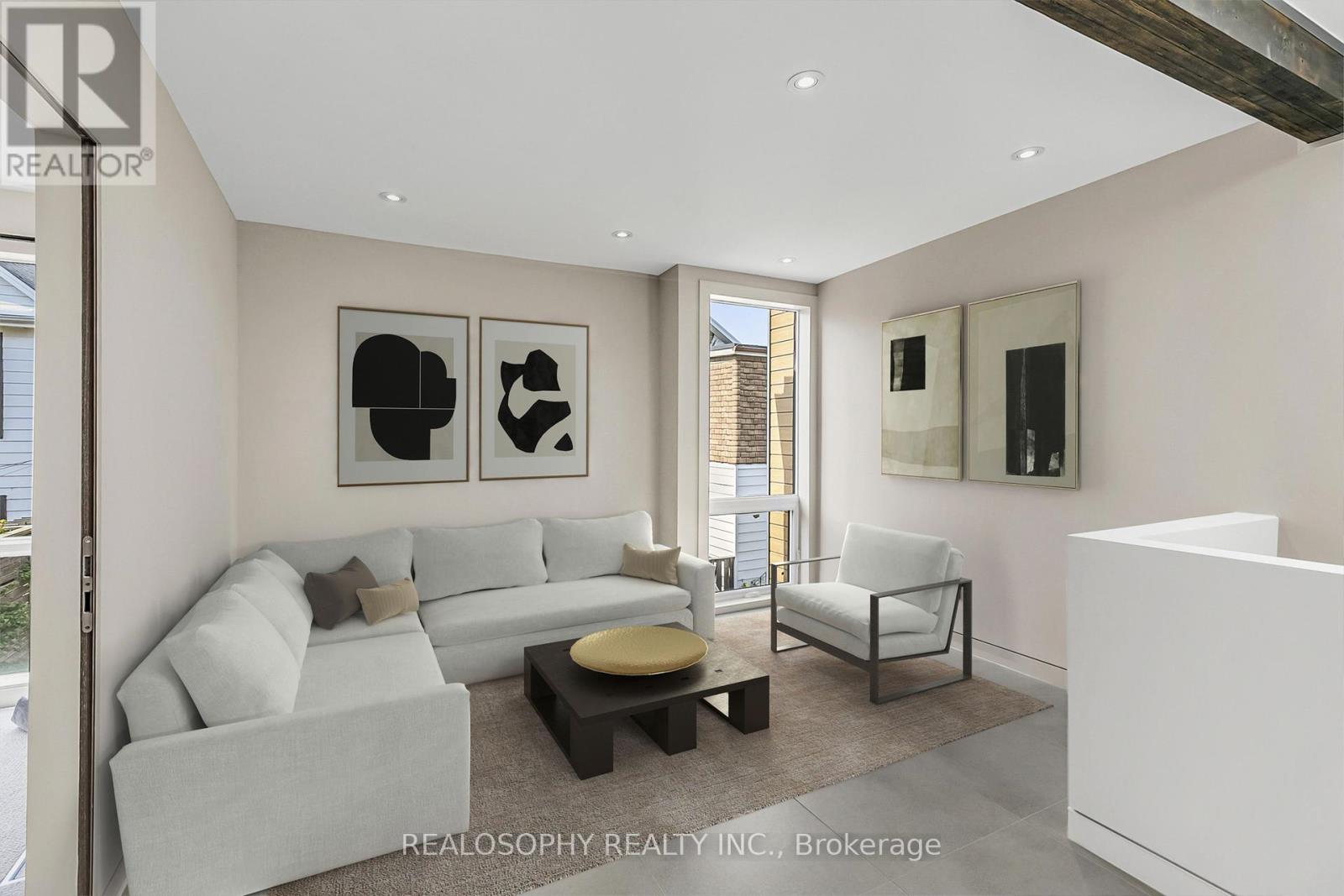$1,799,000.00
27 CHISHOLM AVENUE, Toronto (East End-Danforth), Ontario, M4C4V1, Canada Listing ID: E11935826| Bathrooms | Bedrooms | Property Type |
|---|---|---|
| 4 | 5 | Single Family |
Exceptional opportunity to own two homes on one property at 27 Chisholm Avenue. This fully renovated 3-bedroom detached house and brand new 2-bedroom laneway home offer luxury and flexibility, perfect for multi-generational living or rental income. The main house features an open-concept layout with bamboo flooring and a custom chefs kitchen equipped with a Viking Professional gas stove, Miele dishwasher, KitchenAid fridge, wall-mounted pot filler, and Insinkerator. The second floor includes a primary bedroom with custom closets and a 4-piece bathroom with double sinks, while the second bedroom offers access to a private terrace. The finished basement boasts a modern 3-piece bathroom with a jetted tub and custom shelving in the rec room. The newly built laneway home provides 880 sq. ft. of contemporary living space with large windows, a skylight, and A/C units, located above an extra-large 2-car garage. Steps to the subway, restaurants, and shops, this is a rare urban find. (id:31565)

Paul McDonald, Sales Representative
Paul McDonald is no stranger to the Toronto real estate market. With over 21 years experience and having dealt with every aspect of the business from simple house purchases to condo developments, you can feel confident in his ability to get the job done.| Level | Type | Length | Width | Dimensions |
|---|---|---|---|---|
| Second level | Primary Bedroom | 3.7 m | 3.6 m | 3.7 m x 3.6 m |
| Second level | Bedroom 2 | 3 m | 2.7 m | 3 m x 2.7 m |
| Second level | Bedroom 3 | 3.3 m | 2.4 m | 3.3 m x 2.4 m |
| Basement | Recreational, Games room | 3.9 m | 3 m | 3.9 m x 3 m |
| Main level | Living room | 3.3 m | 3 m | 3.3 m x 3 m |
| Main level | Dining room | 3.7 m | 3.3 m | 3.7 m x 3.3 m |
| Main level | Kitchen | 4.6 m | 3 m | 4.6 m x 3 m |
| Upper Level | Primary Bedroom | 3.1 m | 3 m | 3.1 m x 3 m |
| Upper Level | Bedroom 2 | 3 m | 3 m | 3 m x 3 m |
| Upper Level | Kitchen | 3.7 m | 2.4 m | 3.7 m x 2.4 m |
| Upper Level | Living room | 6.7 m | 3.7 m | 6.7 m x 3.7 m |
| Upper Level | Dining room | 6.7 m | 3.7 m | 6.7 m x 3.7 m |
| Amenity Near By | Park, Public Transit, Schools |
|---|---|
| Features | Lane, Guest Suite, In-Law Suite |
| Maintenance Fee | |
| Maintenance Fee Payment Unit | |
| Management Company | |
| Ownership | Freehold |
| Parking |
|
| Transaction | For sale |
| Bathroom Total | 4 |
|---|---|
| Bedrooms Total | 5 |
| Bedrooms Above Ground | 5 |
| Appliances | Blinds, Dishwasher, Dryer, Hood Fan, Microwave, Refrigerator, Stove, Washer, Window Coverings |
| Basement Development | Finished |
| Basement Type | N/A (Finished) |
| Construction Style Attachment | Detached |
| Cooling Type | Central air conditioning |
| Exterior Finish | Brick |
| Fireplace Present | |
| Flooring Type | Bamboo, Carpeted, Tile |
| Foundation Type | Brick |
| Half Bath Total | 1 |
| Heating Fuel | Natural gas |
| Heating Type | Forced air |
| Stories Total | 2 |
| Type | House |
| Utility Water | Municipal water |








































