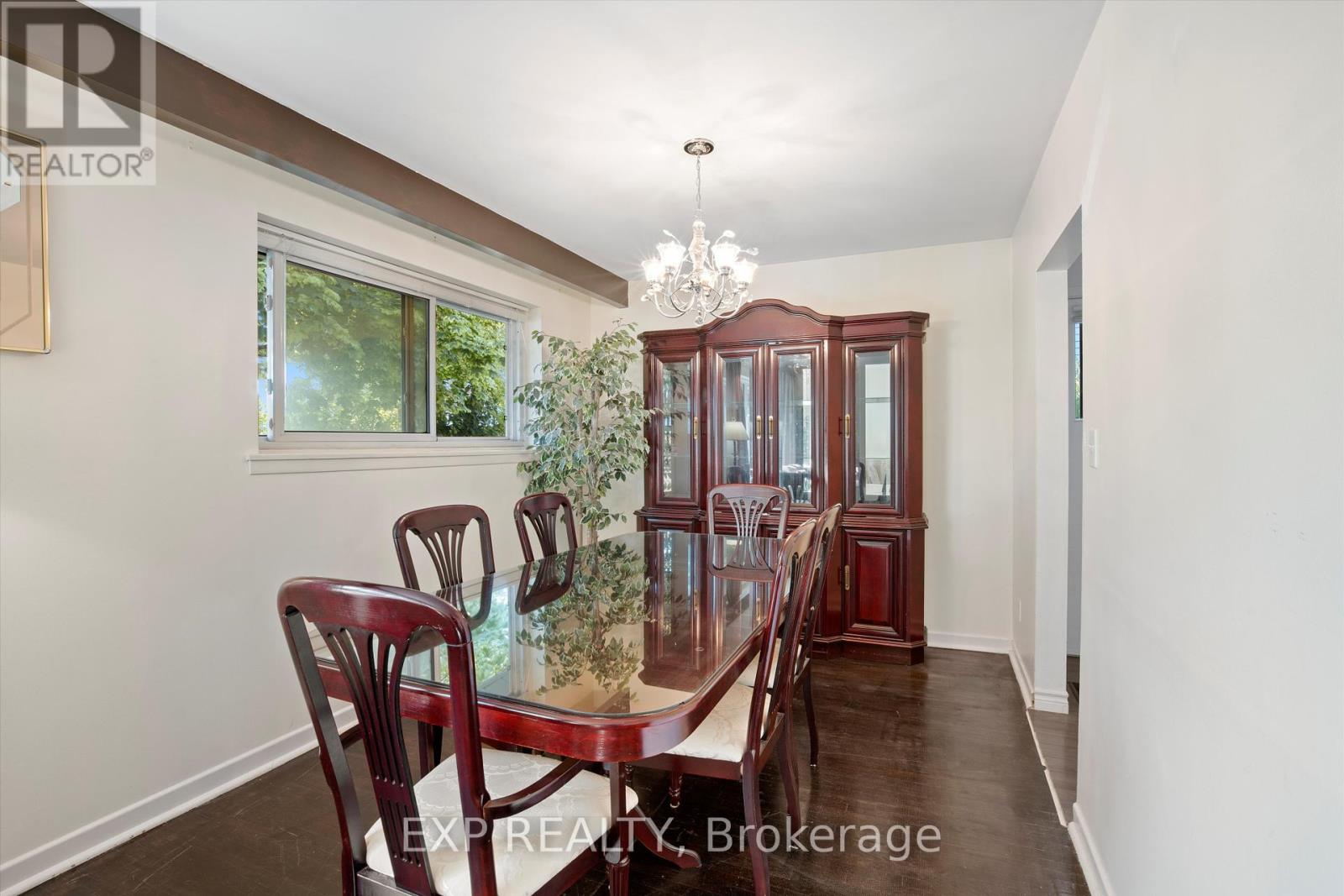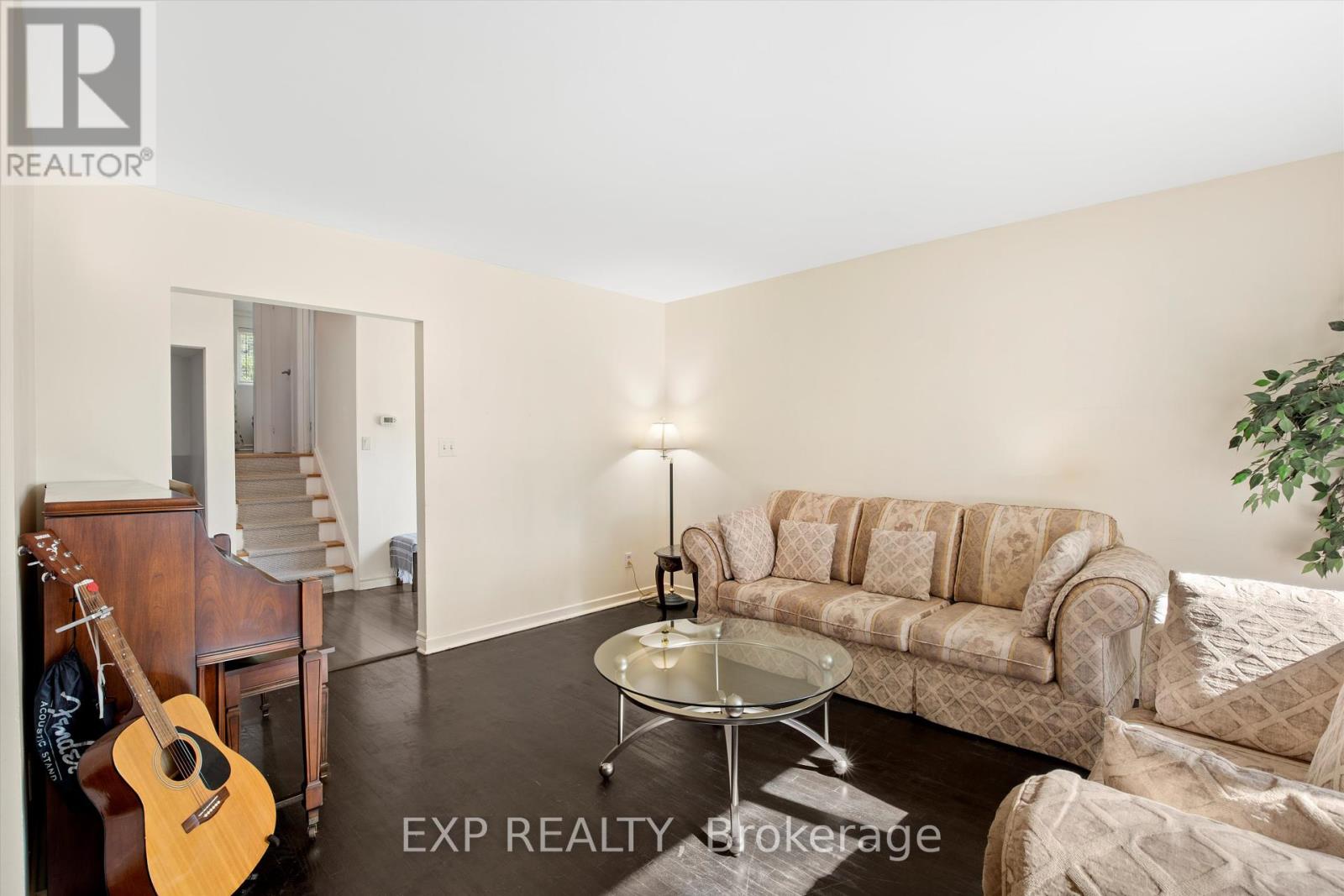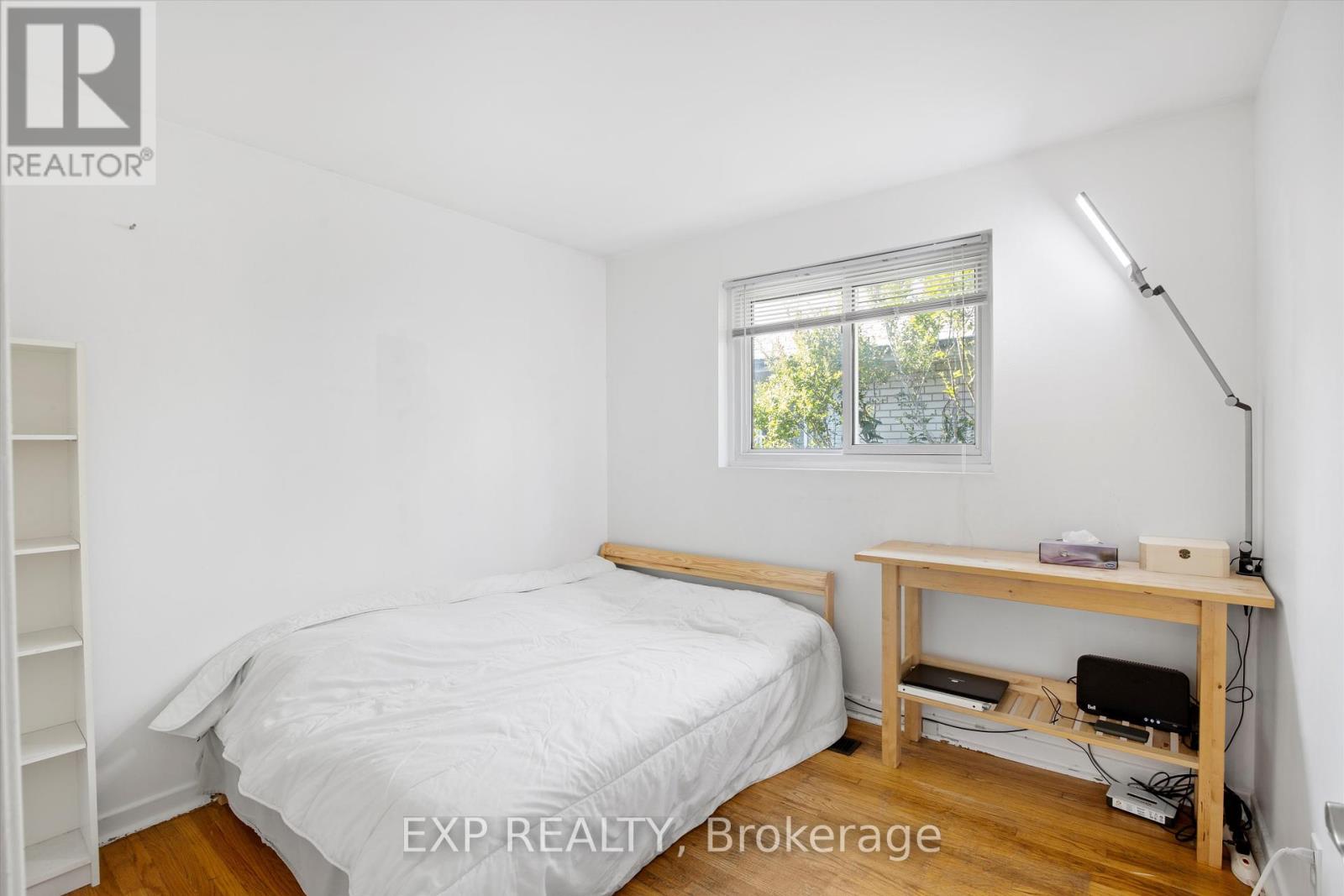$868,888.00
27 BLACKBUSH DRIVE, Toronto (Mount Olive-Silverstone-Jamestown), Ontario, M9V3N8, Canada Listing ID: W9297581| Bathrooms | Bedrooms | Property Type |
|---|---|---|
| 3 | 3 | Single Family |
Check out this amazing property at 27 Blackbush Dr in Etobicoke! This lovely back split home sits on a large 50 FT X 110 FT deep lot, and is located in the highly desirable family neighbourhood of Mount Olive - Silverstone - Jamestown, surrounded by parks, schools, transit, and shopping. It's the perfect fit for families! This 3-bedroom home has 2.5 washrooms and a fully finished lower area with more oversized windows and accessible crawl space for extra storage area. You'll enjoy central air, hardwood floors, and neutral colors throughout the home. The main floor features a large window in the living room that floods the house with natural light, With side entrances from both the kitchen and the main entry of the home and easy step-up staircases that are convenient for everyone. And here's the best part - it's a solar-powered property that generates income! Take advantage of this fantastic opportunity to own a home like this, Come and take a look for yourself!
NA (id:31565)

Paul McDonald, Sales Representative
Paul McDonald is no stranger to the Toronto real estate market. With over 21 years experience and having dealt with every aspect of the business from simple house purchases to condo developments, you can feel confident in his ability to get the job done.| Level | Type | Length | Width | Dimensions |
|---|---|---|---|---|
| Lower level | Recreational, Games room | 6.3 m | 8 m | 6.3 m x 8 m |
| Lower level | Utility room | 2.4 m | 3.4 m | 2.4 m x 3.4 m |
| Lower level | Bathroom | 2 m | 1.9 m | 2 m x 1.9 m |
| Main level | Foyer | 2 m | 3.7 m | 2 m x 3.7 m |
| Main level | Living room | 4.5 m | 3.7 m | 4.5 m x 3.7 m |
| Main level | Dining room | 2.8 m | 3.5 m | 2.8 m x 3.5 m |
| Main level | Kitchen | 3.5 m | 3.4 m | 3.5 m x 3.4 m |
| Upper Level | Primary Bedroom | 3.3 m | 3.6 m | 3.3 m x 3.6 m |
| Upper Level | Bedroom 2 | 3.3 m | 3.6 m | 3.3 m x 3.6 m |
| Upper Level | Bedroom 3 | 2.9 m | 2.5 m | 2.9 m x 2.5 m |
| Amenity Near By | Park, Place of Worship, Schools, Public Transit |
|---|---|
| Features | Carpet Free, Solar Equipment |
| Maintenance Fee | |
| Maintenance Fee Payment Unit | |
| Management Company | |
| Ownership | Freehold |
| Parking |
|
| Transaction | For sale |
| Bathroom Total | 3 |
|---|---|
| Bedrooms Total | 3 |
| Bedrooms Above Ground | 3 |
| Appliances | Water Heater, Refrigerator, Stove, Window Coverings |
| Basement Development | Finished |
| Basement Type | N/A (Finished) |
| Construction Style Attachment | Detached |
| Construction Style Split Level | Backsplit |
| Cooling Type | Central air conditioning |
| Exterior Finish | Brick |
| Fireplace Present | |
| Flooring Type | Laminate, Hardwood |
| Foundation Type | Poured Concrete |
| Half Bath Total | 1 |
| Heating Fuel | Natural gas |
| Heating Type | Forced air |
| Type | House |
| Utility Water | Municipal water |



























