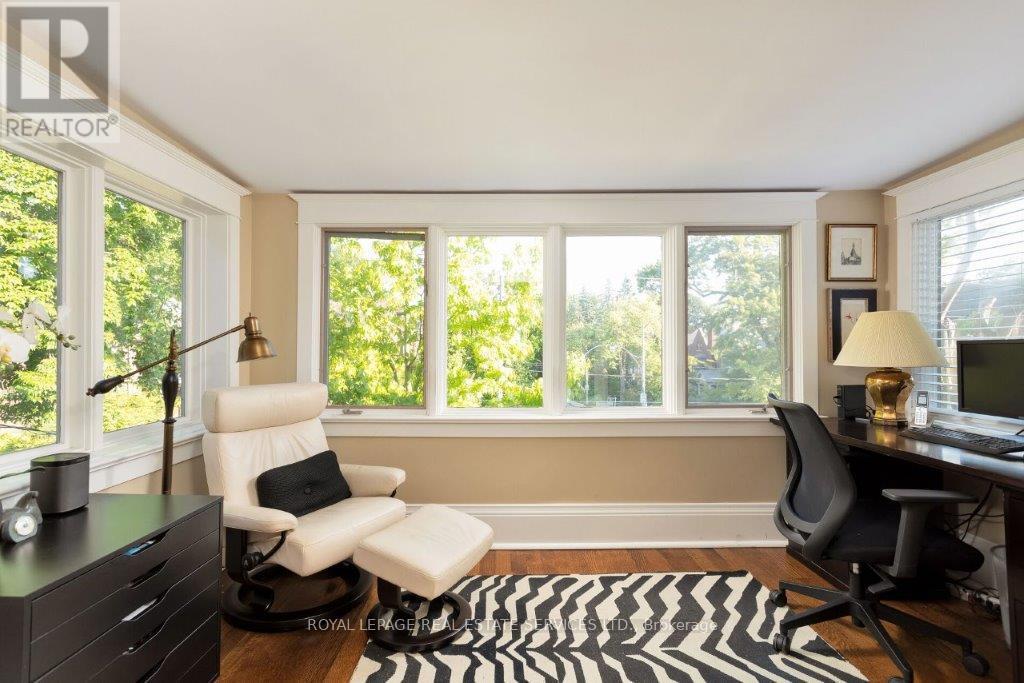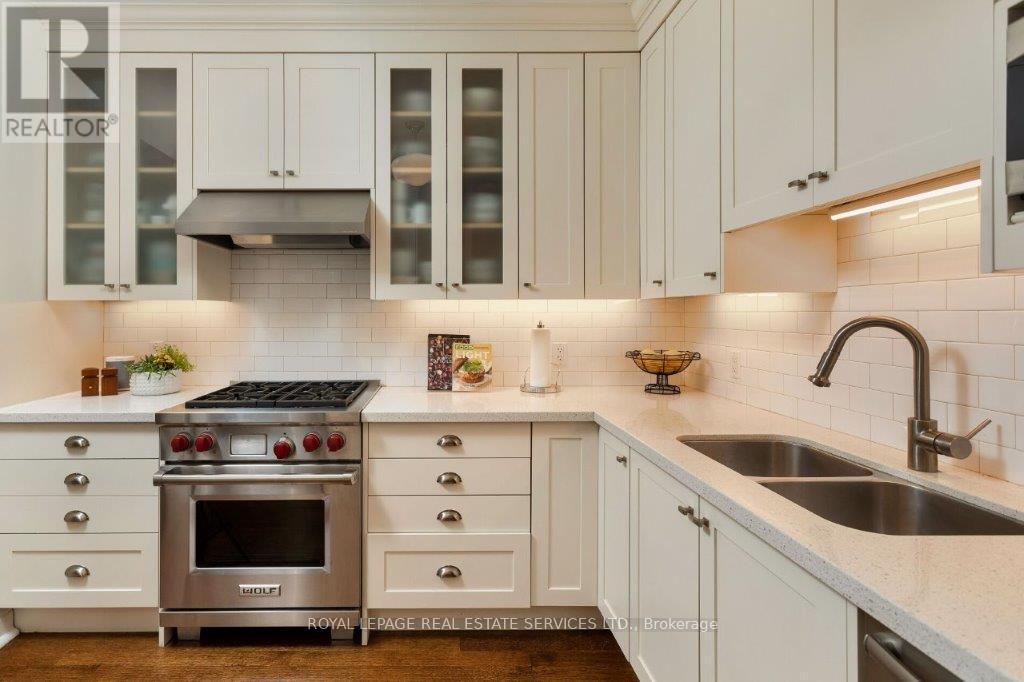$3,148,000.00
268 WRIGHT AVENUE, Toronto, Ontario, M6R1L5, Canada Listing ID: W8468790| Bathrooms | Bedrooms | Property Type |
|---|---|---|
| 4 | 4 | Single Family |
Warm welcoming one-of-a-kind 3,000 sq.ft.home with a commanding presence set on a beautiful 32 X 127 lot located in the heart of Roncesvalles. Upon entry from the lovely covered porch, you are charmed by the grand foyer and inviting main floor family room before heading up to the extraordinary, opened concept bright and airy main living area. Topnotch finishes - cross-cut oak flooring, custom cabinetry, old world fireplace, sun filled private office, formal dining area and gourmet kitchen both spilling out onto the enchanting outdoor terrace and access to rear of property. On the third are the sleeping quarters and 2nd bathroom. The basement with side entry holds a spacious laundry room and storage galore. But wait there's more! An unintrusive 2-bedroom apartment accessed from the driveway, is tucked in behind on the 1st floor and is charming. This auxiliary unit can help pay the bills, act as an in-law suite or makes for a great shared ownership opportunity. Wide mutual drive & 3 car carport (one spot now a shed) takes your parking worries away, get dirty in the prettiest perennial garden in the hood and walk/bike/run easily to High Park, Martin Goodman Trail, Roncesvalles shops & restaurants, St. Joes hospital, TTC Queen and King streetcars, UP Express. Triple A tenant willing to stay. (id:31565)

Paul McDonald, Sales Representative
Paul McDonald is no stranger to the Toronto real estate market. With over 21 years experience and having dealt with every aspect of the business from simple house purchases to condo developments, you can feel confident in his ability to get the job done.| Level | Type | Length | Width | Dimensions |
|---|---|---|---|---|
| Second level | Living room | 6.87 m | 4.79 m | 6.87 m x 4.79 m |
| Second level | Dining room | 3.49 m | 5.91 m | 3.49 m x 5.91 m |
| Second level | Den | 3.89 m | 2.34 m | 3.89 m x 2.34 m |
| Second level | Kitchen | 3.37 m | 5.91 m | 3.37 m x 5.91 m |
| Third level | Primary Bedroom | 4.55 m | 4.2 m | 4.55 m x 4.2 m |
| Third level | Bedroom 2 | 4.55 m | 3.84 m | 4.55 m x 3.84 m |
| Basement | Laundry room | 2.94 m | 5.23 m | 2.94 m x 5.23 m |
| Ground level | Family room | 4.04 m | 4.87 m | 4.04 m x 4.87 m |
| Ground level | Bedroom 2 | 3.59 m | 4.01 m | 3.59 m x 4.01 m |
| Ground level | Kitchen | 3.06 m | 3.48 m | 3.06 m x 3.48 m |
| Ground level | Living room | 4.17 m | 4.79 m | 4.17 m x 4.79 m |
| Ground level | Primary Bedroom | 3.04 m | 5.67 m | 3.04 m x 5.67 m |
| Amenity Near By | |
|---|---|
| Features | |
| Maintenance Fee | |
| Maintenance Fee Payment Unit | |
| Management Company | |
| Ownership | Freehold |
| Parking |
|
| Transaction | For sale |
| Bathroom Total | 4 |
|---|---|
| Bedrooms Total | 4 |
| Bedrooms Above Ground | 4 |
| Appliances | Blinds, Dishwasher, Dryer, Microwave, Refrigerator, Stove, Two Washers, Two stoves, Washer |
| Basement Development | Partially finished |
| Basement Type | N/A (Partially finished) |
| Construction Style Attachment | Detached |
| Cooling Type | Central air conditioning |
| Exterior Finish | Brick |
| Fireplace Present | True |
| Heating Fuel | Natural gas |
| Heating Type | Radiant heat |
| Stories Total | 2.5 |
| Type | House |
| Utility Water | Municipal water |







































