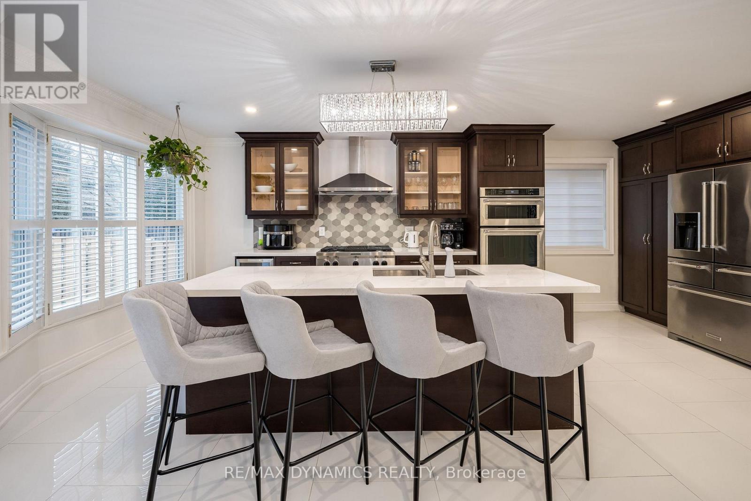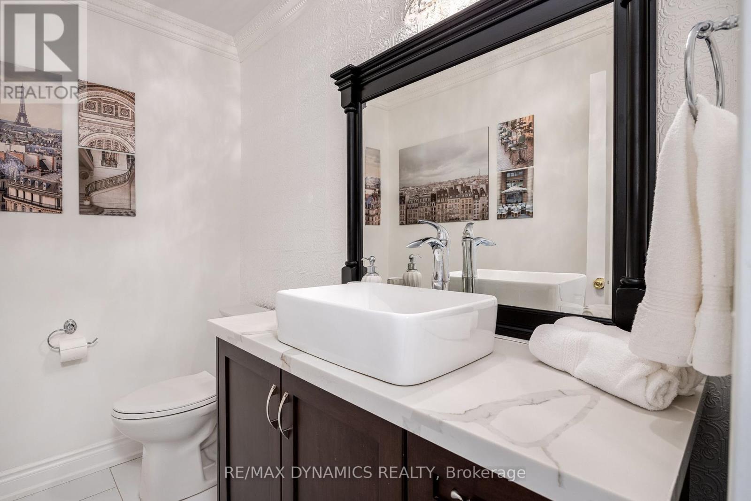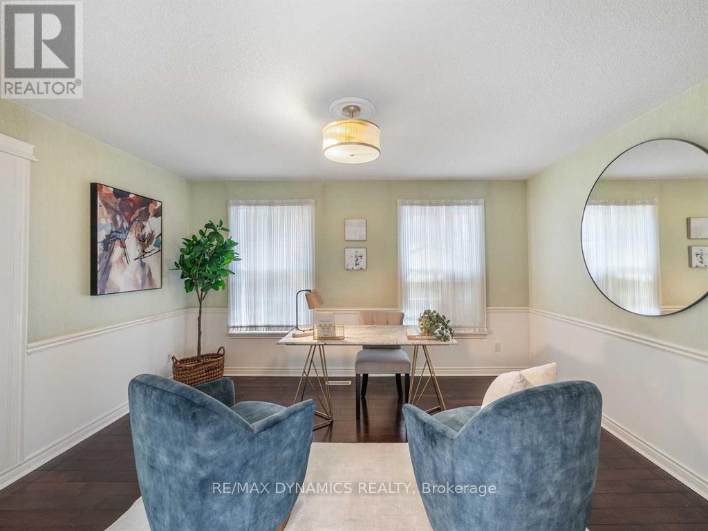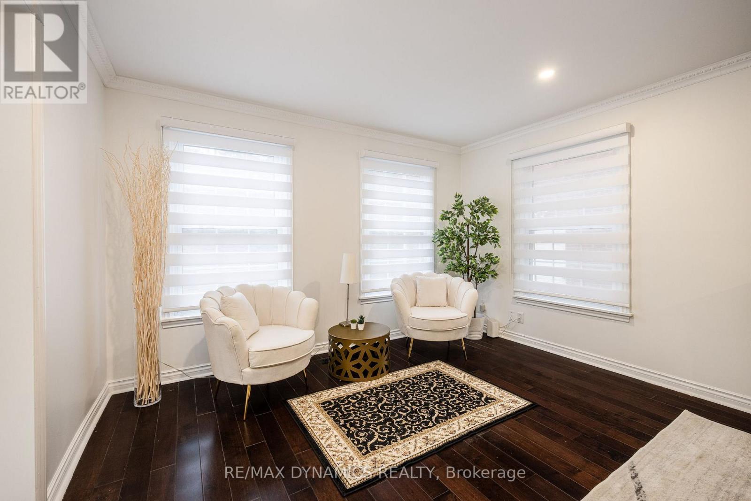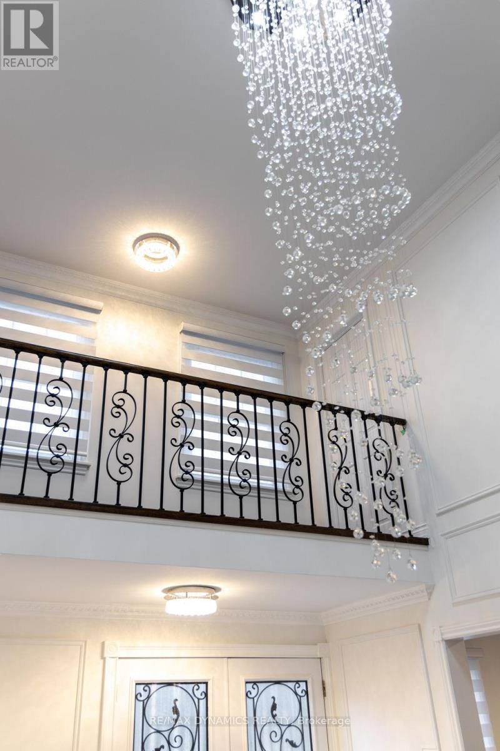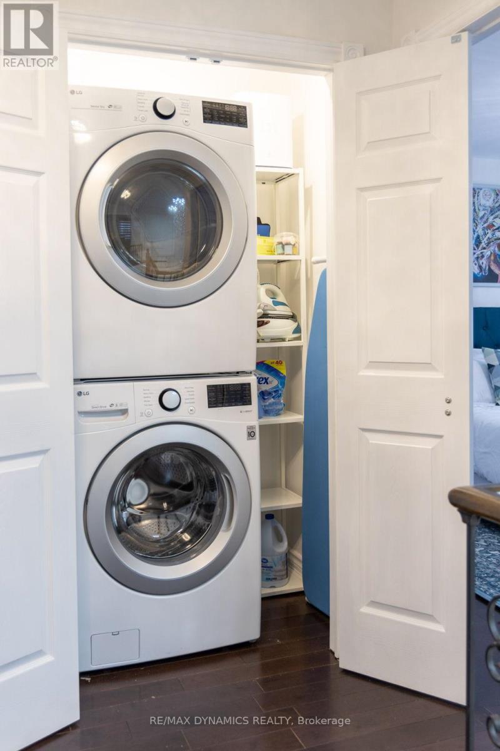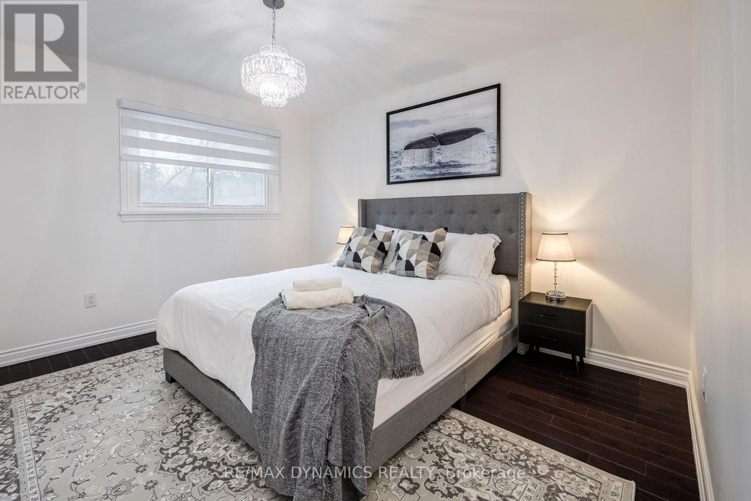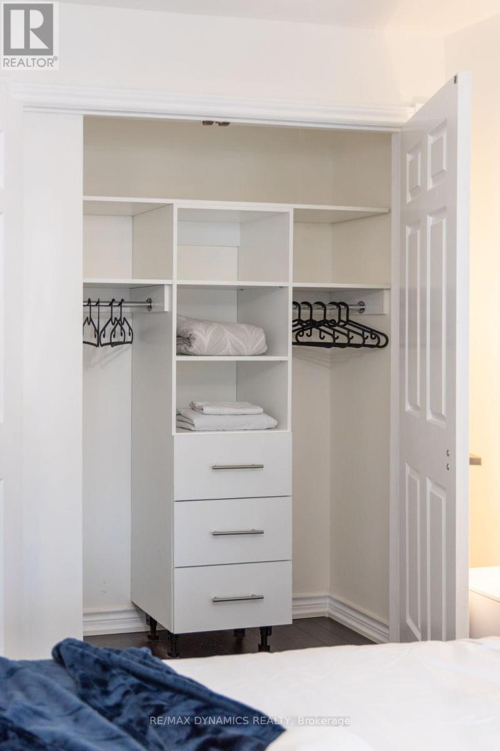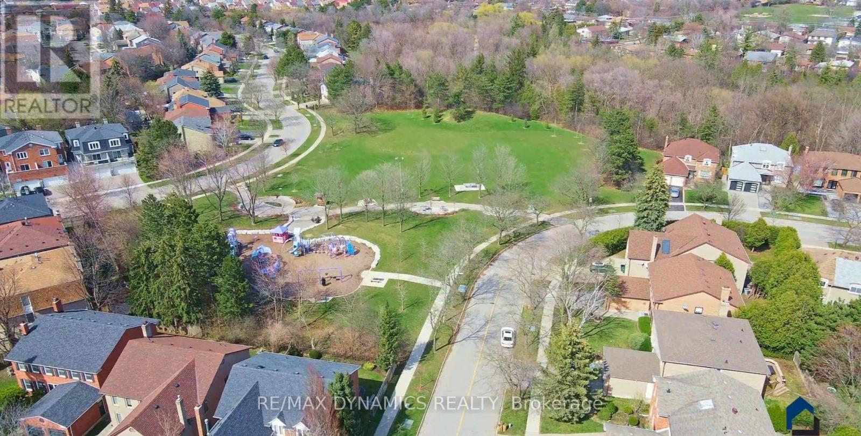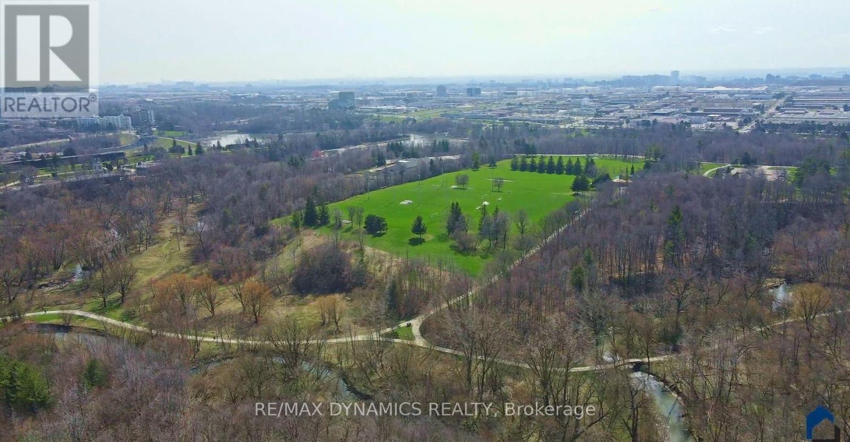$7,900.00 / monthly
267 HIDDEN TRAIL, Toronto (Westminster-Branson), Ontario, M2R3S7, Canada Listing ID: C11896882| Bathrooms | Bedrooms | Property Type |
|---|---|---|
| 3 | 5 | Single Family |
Welcome To Furnished This Fabulous 2-story Detached 4 + 1 Bedroom, Family Home In The Lovely Ridgegate Neighborhood. Prox. 3000 Sq.Ft Of Total Living Space. Bright Fully Renovated Eat-In Kitchen With Large Centre Island & Breakfast Bar, Open To W Family Rm With High-Efficiency Wood Burning Fireplace Insert, Hardwood Floor, Decorative Wood Ceiling & Barn Doors Open To Oversized Door Double Car Garage, & Fully Fenced Private Backyard Oasis With Jacuzzi. All Appliances, Furniture, And Items Used For This House Are Brand New. Close To Parks, Schools, Hospitals, Ttc and Hwy. The Home Is Furnished But Furniture Can Be Removed. Furnished or Unfurnished
**Appliances: S&S Fridge, Gas Stove, Dishwasher, Wine Cooler, Microwave And On 2nd Floor Washer & Dryer. Total 4 Parking, 2 Spots In Garage, 2 Spots In Driveway. Private Backyard Oasis With Jacuzzi. (id:31565)

Paul McDonald, Sales Representative
Paul McDonald is no stranger to the Toronto real estate market. With over 21 years experience and having dealt with every aspect of the business from simple house purchases to condo developments, you can feel confident in his ability to get the job done.| Level | Type | Length | Width | Dimensions |
|---|---|---|---|---|
| Second level | Laundry room | na | na | Measurements not available |
| Second level | Primary Bedroom | 6.57 m | 3.76 m | 6.57 m x 3.76 m |
| Second level | Bedroom 2 | 4.07 m | 3.11 m | 4.07 m x 3.11 m |
| Second level | Bedroom 3 | 4.14 m | 3.65 m | 4.14 m x 3.65 m |
| Second level | Bedroom 4 | 3.89 m | 3.54 m | 3.89 m x 3.54 m |
| Main level | Foyer | 4.36 m | 3.54 m | 4.36 m x 3.54 m |
| Main level | Kitchen | 6.56 m | 3.59 m | 6.56 m x 3.59 m |
| Main level | Eating area | 4.36 m | 3.54 m | 4.36 m x 3.54 m |
| Main level | Family room | 5.36 m | 3.6 m | 5.36 m x 3.6 m |
| Main level | Study | 4.25 m | 3.48 m | 4.25 m x 3.48 m |
| Main level | Dining room | 22.96 m | 11 m | 22.96 m x 11 m |
| Amenity Near By | Park, Place of Worship, Public Transit, Hospital |
|---|---|
| Features | In suite Laundry |
| Maintenance Fee | |
| Maintenance Fee Payment Unit | |
| Management Company | |
| Ownership | Freehold |
| Parking |
|
| Transaction | For rent |
| Bathroom Total | 3 |
|---|---|
| Bedrooms Total | 5 |
| Bedrooms Above Ground | 4 |
| Bedrooms Below Ground | 1 |
| Appliances | Central Vacuum, Oven - Built-In |
| Construction Style Attachment | Detached |
| Cooling Type | Central air conditioning |
| Exterior Finish | Brick |
| Fireplace Present | True |
| Flooring Type | Tile, Hardwood |
| Foundation Type | Concrete |
| Half Bath Total | 1 |
| Heating Fuel | Natural gas |
| Heating Type | Forced air |
| Size Interior | 2499.9795 - 2999.975 sqft |
| Stories Total | 2 |
| Type | House |
| Utility Water | Municipal water |







