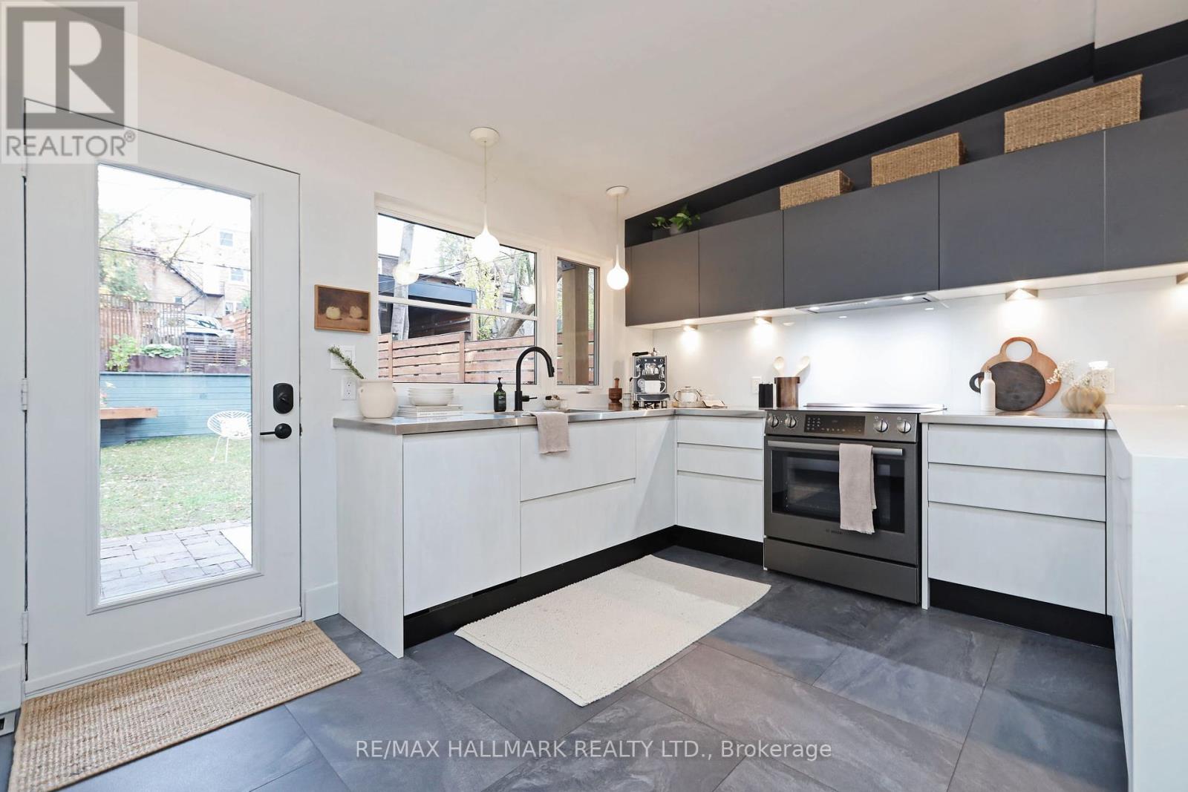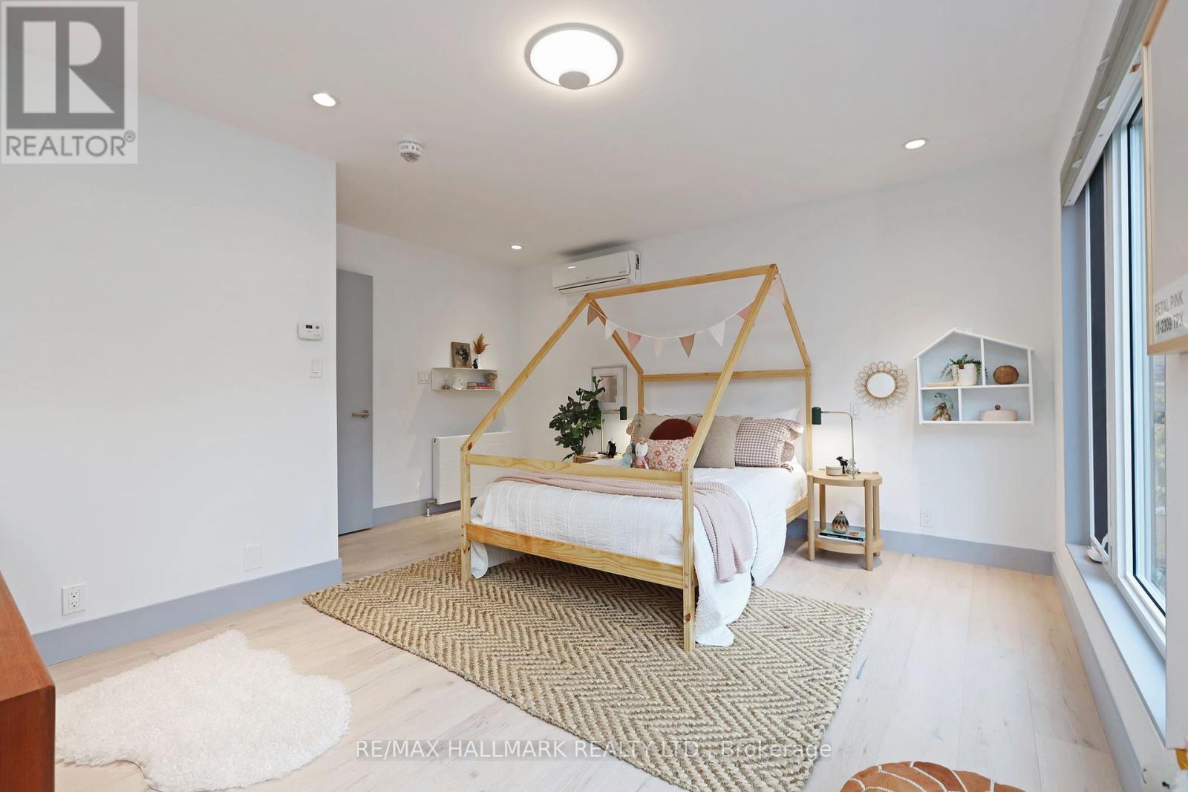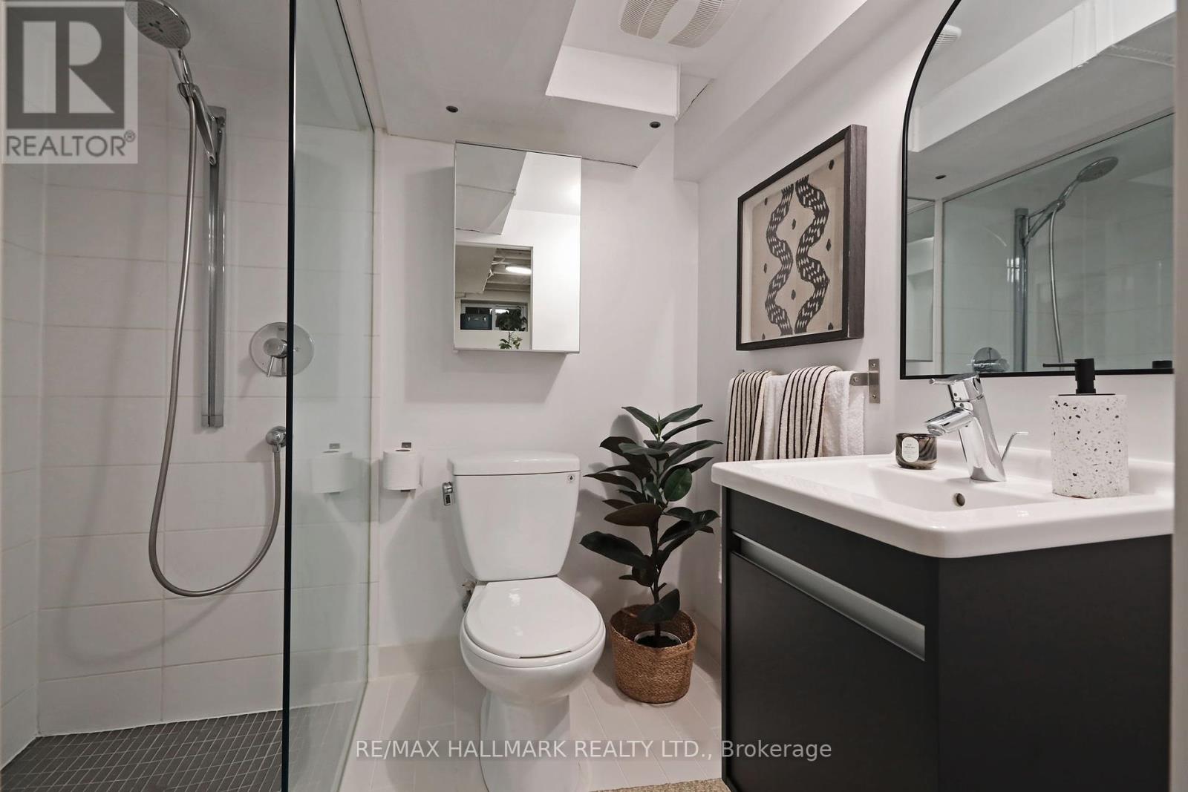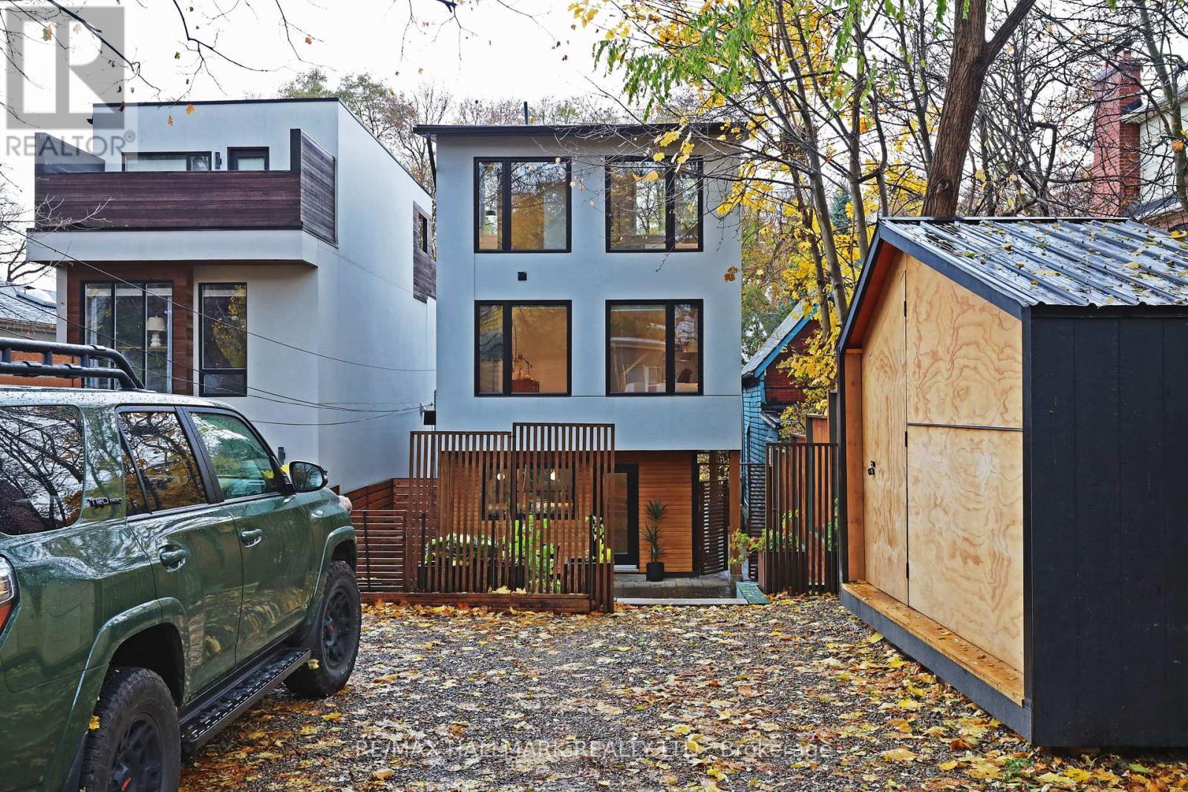$1,589,000.00
265 HASTINGS AVENUE, Toronto (South Riverdale), Ontario, M4L2L9, Canada Listing ID: E10441028| Bathrooms | Bedrooms | Property Type |
|---|---|---|
| 4 | 4 | Single Family |
Leslieville, detached, curb appeal, huge lot, multiple parking spots, 3+1 bedrooms and a bathroom on all 4 levels. All boxes ticked. Now what? We invite you to 265 Hastings Ave and endeavour to show you that there can be so much more to a home than simply ticking boxes. Thoughtful in approach. Mindful in construction. Refined in completion. We think you will like the spaces and hope you love between the lines. ****Details: planned as a 4 bedroom, built as 3 oversized bedrooms. The originally planned office is combined into the third extra-large, double closeted bedroom. Lot and house allow for a 1640sq ft coach house (see attached report) Scavolini kitchen featuring a full wall of textured high cabinets, huge double height quartz island coupled with stainless steel countertops with seamless integrated sink. Fully integrated Liebherr fridge and Ariston drawer fridge. Bosch range and fully integrated dishwasher. Exposed cedar beams, high ceilings, including an oak plywood wall into vaulted ceiling in the Primary bedroom. Massive windows and loads of ledges, nooks and crannies for an abundance of storage. Hand milled custom white cedar exterior walls. A large backyard Oasis with plenty of room for entertaining both little and big people alike. A climbing wall for those looking to escape the everyday, plenty of good ole natural grass to horse around on and an interlock stone patio for those elevated beverage sips. Lovely Leslieville location. Steps to Greenwood park, schools, TTC, restaurants and ever emerging Wagstaff featuring Left Field brewery & Pilot Coffee.
Cedar front porch & rear fencing. Rich, harder than oak, strand woven flooring. Lighting by Viabizzuno, Artemide & Contrast. Hardware by Emtek.ppliances by liebherr, ariston & Bosch. Bath Fixtures by Duravit, Hansgrohe, Neptune & Scavolini. (id:31565)

Paul McDonald, Sales Representative
Paul McDonald is no stranger to the Toronto real estate market. With over 21 years experience and having dealt with every aspect of the business from simple house purchases to condo developments, you can feel confident in his ability to get the job done.| Level | Type | Length | Width | Dimensions |
|---|---|---|---|---|
| Second level | Bedroom 2 | 4.2 m | 3.56 m | 4.2 m x 3.56 m |
| Second level | Bedroom 3 | 5.57 m | 4.43 m | 5.57 m x 4.43 m |
| Third level | Primary Bedroom | 3.05 m | 4.46 m | 3.05 m x 4.46 m |
| Basement | Bedroom 4 | 3.37 m | 3.23 m | 3.37 m x 3.23 m |
| Basement | Family room | 4.14 m | 3.4 m | 4.14 m x 3.4 m |
| Ground level | Living room | 3.77 m | 3.71 m | 3.77 m x 3.71 m |
| Ground level | Dining room | 3.91 m | 3.64 m | 3.91 m x 3.64 m |
| Ground level | Kitchen | 4.73 m | 3.66 m | 4.73 m x 3.66 m |
| Amenity Near By | Public Transit, Park |
|---|---|
| Features | Lane, Sump Pump |
| Maintenance Fee | |
| Maintenance Fee Payment Unit | |
| Management Company | |
| Ownership | Freehold |
| Parking |
|
| Transaction | For sale |
| Bathroom Total | 4 |
|---|---|
| Bedrooms Total | 4 |
| Bedrooms Above Ground | 3 |
| Bedrooms Below Ground | 1 |
| Basement Development | Finished |
| Basement Type | N/A (Finished) |
| Construction Style Attachment | Detached |
| Cooling Type | Central air conditioning |
| Exterior Finish | Wood, Stucco |
| Fireplace Present | |
| Flooring Type | Bamboo, Hardwood |
| Foundation Type | Poured Concrete |
| Half Bath Total | 1 |
| Heating Fuel | Natural gas |
| Heating Type | Forced air |
| Stories Total | 3 |
| Type | House |
| Utility Water | Municipal water |











































