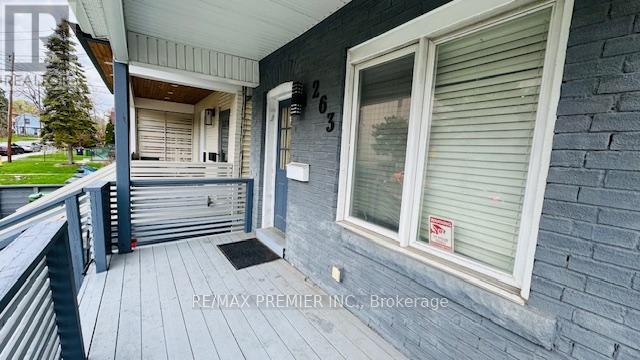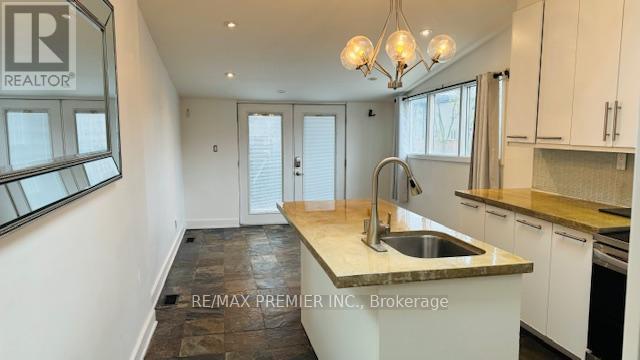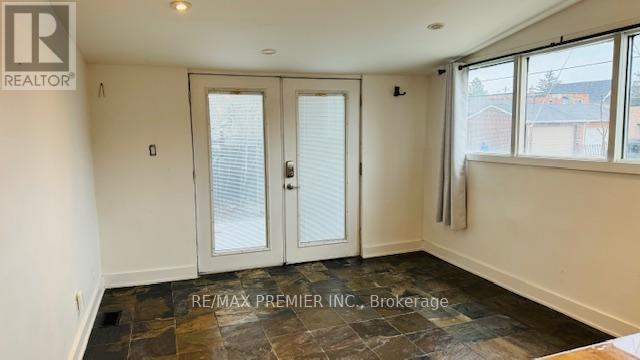$2,900.00 / monthly
263 HARVIE AVENUE, Toronto, Ontario, M6E4L1, Canada Listing ID: W8449044| Bathrooms | Bedrooms | Property Type |
|---|---|---|
| 3 | 2 | Single Family |
Detached entire home for rent in a great location! This home has 2 bedrooms and 3 washrooms. The main floor features hardwood floors with beautiful accent entertainment wall complete with pre-wired 5.1 cinema surround sound. Kitchen with skylight and custom resin countertops. Breakfast area with walk-out to backyard oasis. The yard has direct access to the driveway and a wonderful hot tub to soak in and relax. Finished basement with den, 3 pc bathroom, washer/dryer, and separate entrance. Rarely offered convenient 2-car driveway parking behind the home. Located minutes to shops, restaurants and transit
Floating shelf in bedroom and any furniture in the home can stay or go. All utilities paid by tenant. Neighbor has maintained the grass but tenant is responsible if they stop. Home will be professionally cleaned, patched and move in ready. (id:31565)

Paul McDonald, Sales Representative
Paul McDonald is no stranger to the Toronto real estate market. With over 21 years experience and having dealt with every aspect of the business from simple house purchases to condo developments, you can feel confident in his ability to get the job done.| Level | Type | Length | Width | Dimensions |
|---|---|---|---|---|
| Second level | Bedroom | 3.6 m | 3.63 m | 3.6 m x 3.63 m |
| Second level | Bedroom 2 | 3.61 m | 2.62 m | 3.61 m x 2.62 m |
| Basement | Den | 4.14 m | 5.26 m | 4.14 m x 5.26 m |
| Basement | Laundry room | na | na | Measurements not available |
| Main level | Kitchen | 3.7 m | 3.44 m | 3.7 m x 3.44 m |
| Main level | Eating area | 3.55 m | 3.44 m | 3.55 m x 3.44 m |
| Main level | Family room | 7.1 m | 4.55 m | 7.1 m x 4.55 m |
| Amenity Near By | |
|---|---|
| Features | |
| Maintenance Fee | |
| Maintenance Fee Payment Unit | |
| Management Company | |
| Ownership | Freehold |
| Parking |
|
| Transaction | For rent |
| Bathroom Total | 3 |
|---|---|
| Bedrooms Total | 2 |
| Bedrooms Above Ground | 2 |
| Appliances | Dryer, Hot Tub, Refrigerator, Stove, Washer |
| Basement Development | Finished |
| Basement Features | Separate entrance |
| Basement Type | N/A (Finished) |
| Construction Style Attachment | Detached |
| Cooling Type | Central air conditioning |
| Exterior Finish | Vinyl siding |
| Fireplace Present | |
| Heating Fuel | Natural gas |
| Heating Type | Forced air |
| Stories Total | 2 |
| Type | House |
| Utility Water | Municipal water |

























