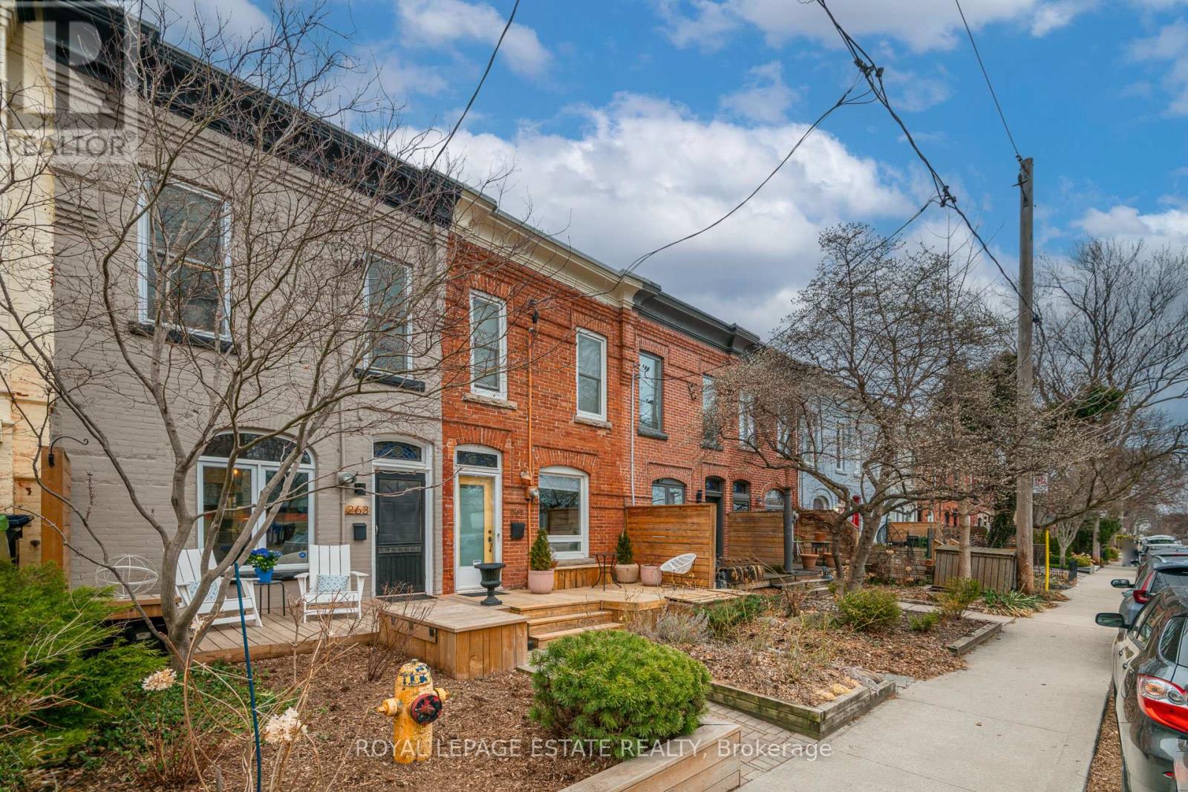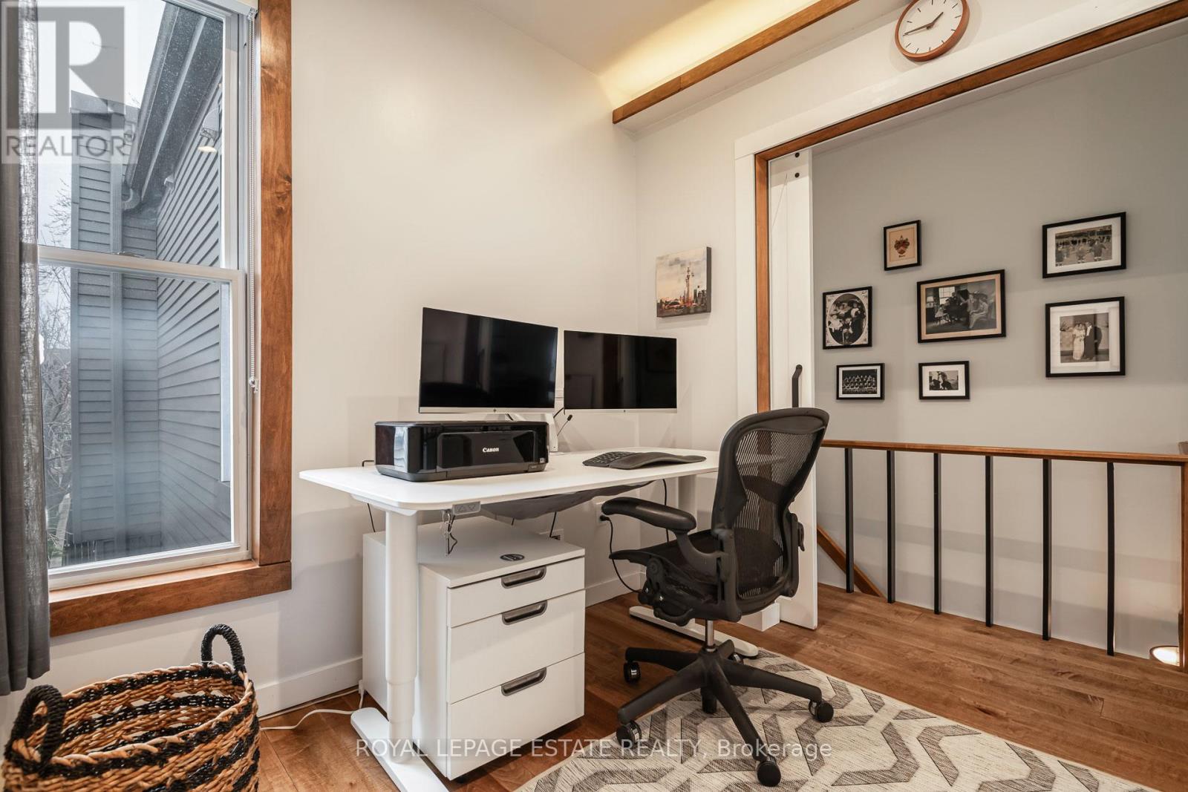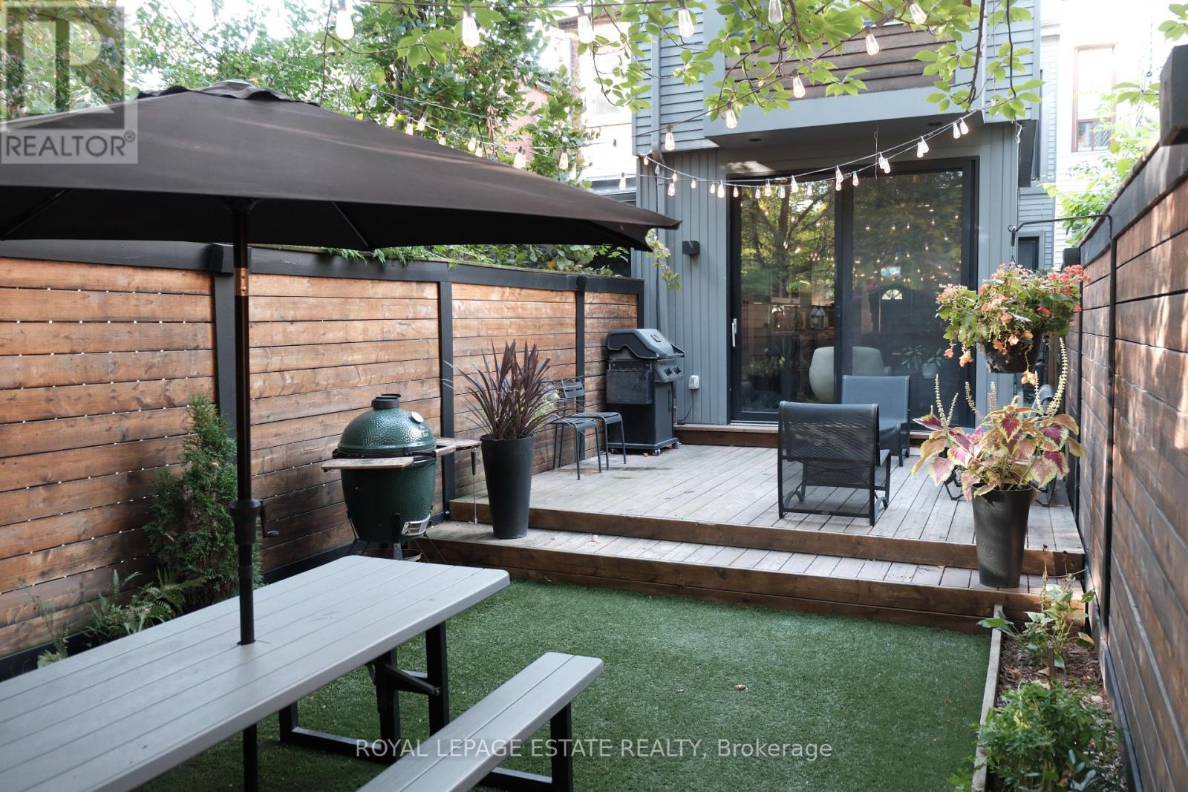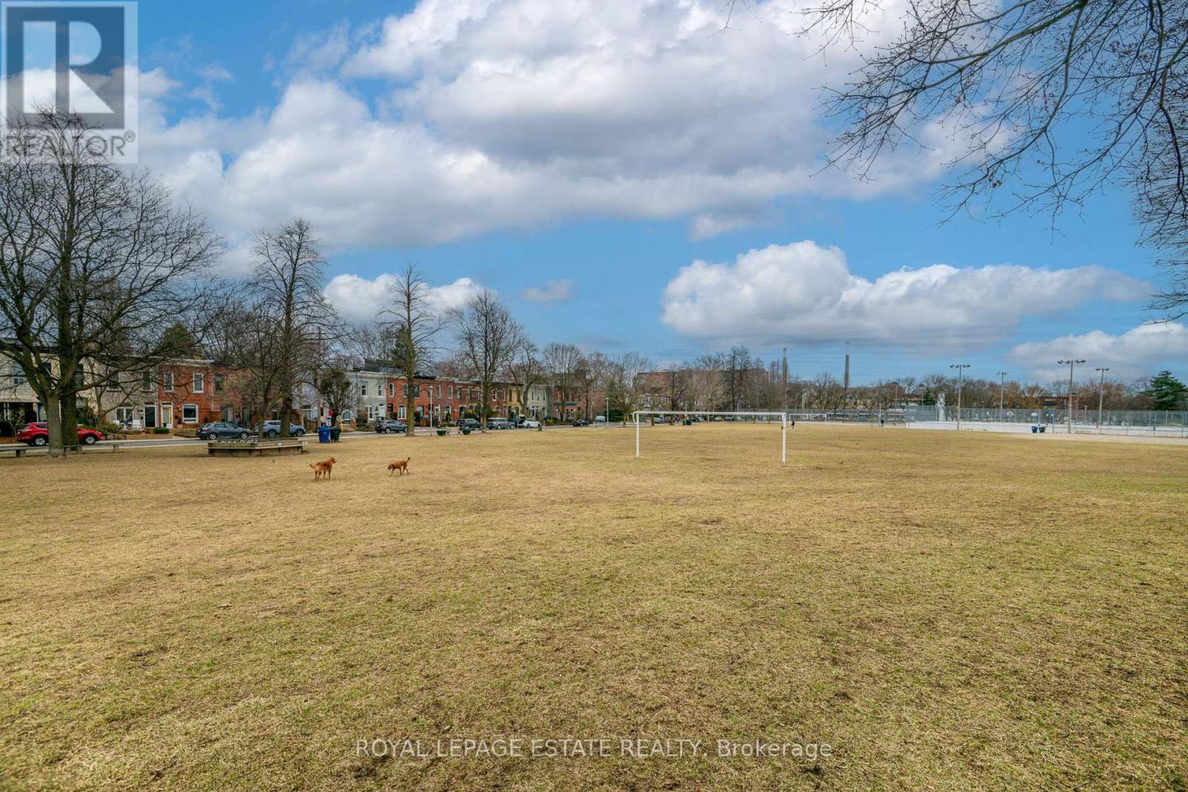$1,559,000.00
263 BOOTH AVENUE, Toronto (South Riverdale), Ontario, M4M2M7, Canada Listing ID: E12054490| Bathrooms | Bedrooms | Property Type |
|---|---|---|
| 2 | 3 | Single Family |
Welcome to 263 Booth Avenue, a coveted Victorian home with an unobstructed view and access to vibrant Jimmie Simpson Park in the highly desirable neighbourhood of South Riverdale. This beautifully renovated 3 bedroom, 2 bathroom gem boasts hardwood floors, lofty ceilings, exposed brick, high baseboards and classic mouldings throughout. Show stopping and exquisitely crafted gourmet kitchen with Thermador panelled appliances, gas range, stone counters, seamless backsplash, wine fridge, ample pantry storage & floor to ceiling tilt and turn Alumilex window/door overlooks a tranquil and low maintenance back garden; an entertainer's dream. The masterfully built light and airy primary bedroom addition with double vanity ensuite, wall to wall closets, moon/sun roof and an oversized tilt and turn architectural window is an oasis. Two additional bedrooms and family bathroom finish off this delightful home and provide ample space for your growing family. Enjoy a thoughtful and nurturing community with every amenity easily accessible on foot. Ontario Line, Leslieville/RiversideStation and Queen car less than 200 m from your door, commuting could not be easier. Two car parking accessed via lane also presents laneway suite potential.Enjoy morning coffee or evening drinks overlooking the sweet and scenic park. This elegant & thoughtfully curated three bedroom family home lovingly blends old world charm with a modern aesthetic, not to be missed. Walk score 98. (id:31565)

Paul McDonald, Sales Representative
Paul McDonald is no stranger to the Toronto real estate market. With over 21 years experience and having dealt with every aspect of the business from simple house purchases to condo developments, you can feel confident in his ability to get the job done.| Level | Type | Length | Width | Dimensions |
|---|---|---|---|---|
| Second level | Primary Bedroom | 3.47 m | 4.17 m | 3.47 m x 4.17 m |
| Second level | Bedroom 2 | 4.08 m | 3.71 m | 4.08 m x 3.71 m |
| Second level | Bedroom 3 | 2.56 m | 2.86 m | 2.56 m x 2.86 m |
| Main level | Living room | 3.97 m | 3.84 m | 3.97 m x 3.84 m |
| Main level | Dining room | 3.29 m | 3.56 m | 3.29 m x 3.56 m |
| Main level | Kitchen | 2.68 m | 5.45 m | 2.68 m x 5.45 m |
| Main level | Family room | 3.32 m | 3.35 m | 3.32 m x 3.35 m |
| Amenity Near By | Park, Public Transit |
|---|---|
| Features | Lane |
| Maintenance Fee | |
| Maintenance Fee Payment Unit | |
| Management Company | |
| Ownership | Freehold |
| Parking |
|
| Transaction | For sale |
| Bathroom Total | 2 |
|---|---|
| Bedrooms Total | 3 |
| Bedrooms Above Ground | 3 |
| Age | 100+ years |
| Appliances | Dishwasher, Dryer, Oven, Hood Fan, Range, Washer, Window Coverings, Refrigerator |
| Basement Development | Unfinished |
| Basement Type | N/A (Unfinished) |
| Construction Style Attachment | Attached |
| Cooling Type | Central air conditioning |
| Exterior Finish | Aluminum siding, Brick |
| Fireplace Present | |
| Flooring Type | Hardwood |
| Foundation Type | Brick |
| Heating Fuel | Natural gas |
| Heating Type | Forced air |
| Size Interior | 1099.9909 - 1499.9875 sqft |
| Stories Total | 2 |
| Type | Row / Townhouse |
| Utility Water | Municipal water |




















































