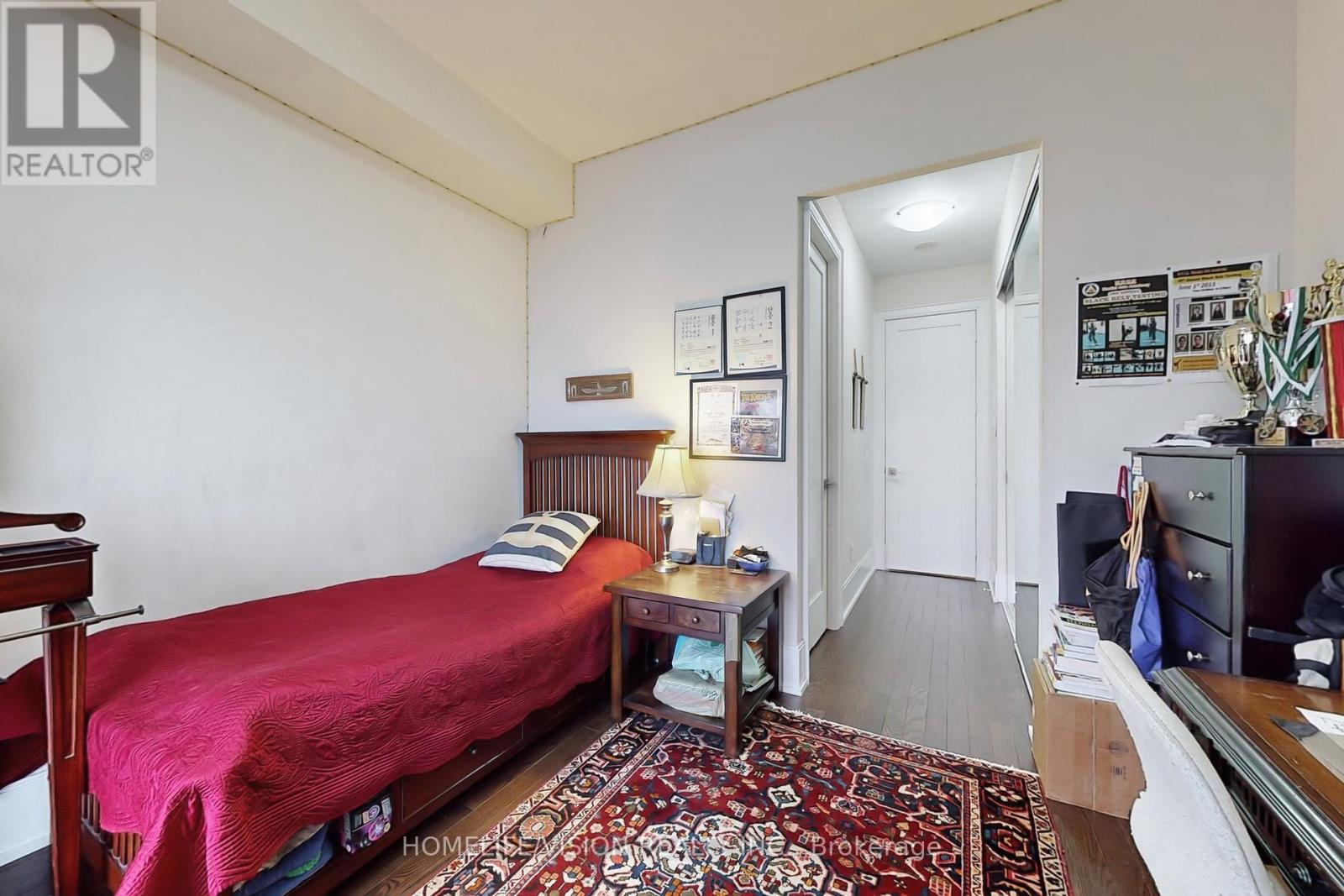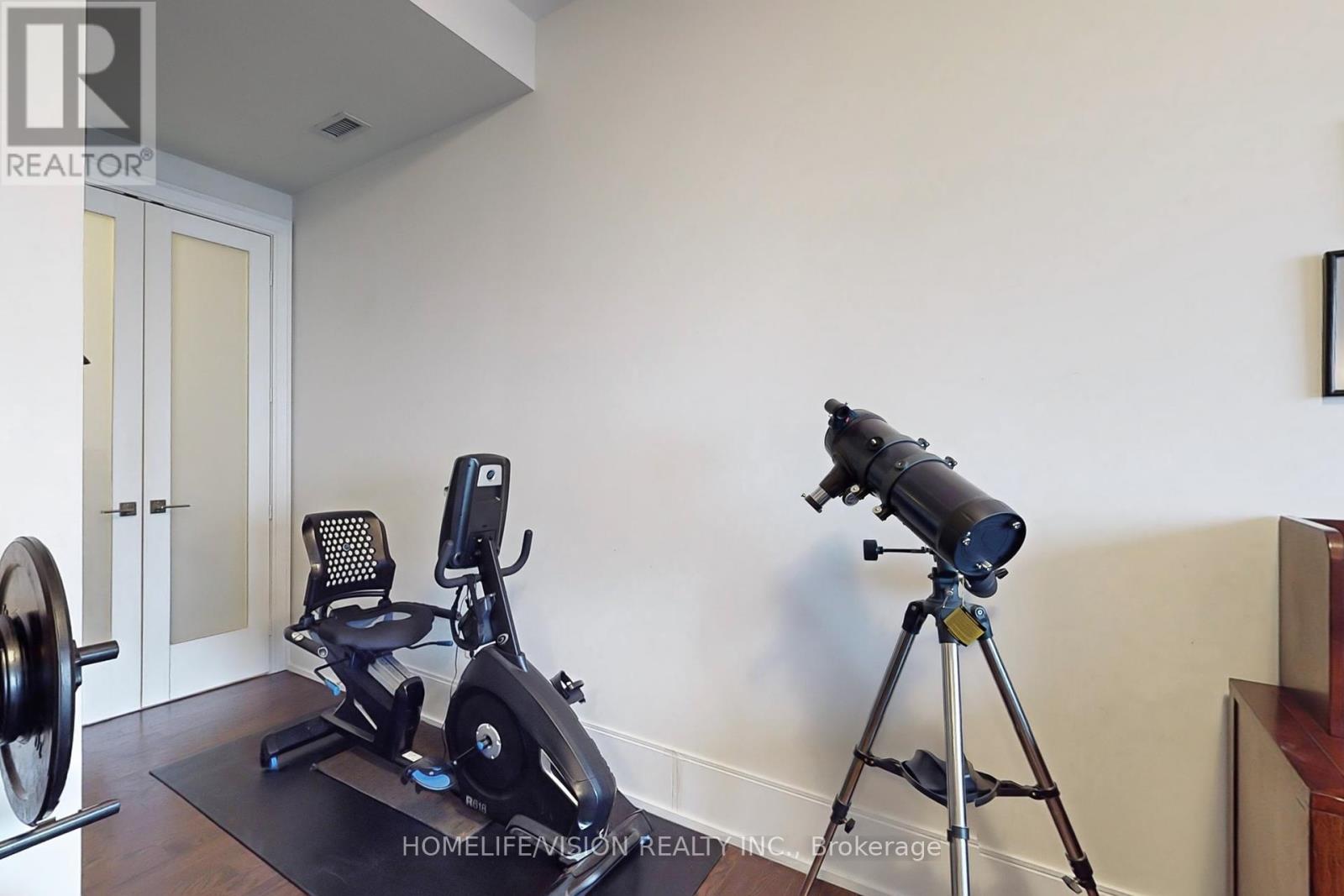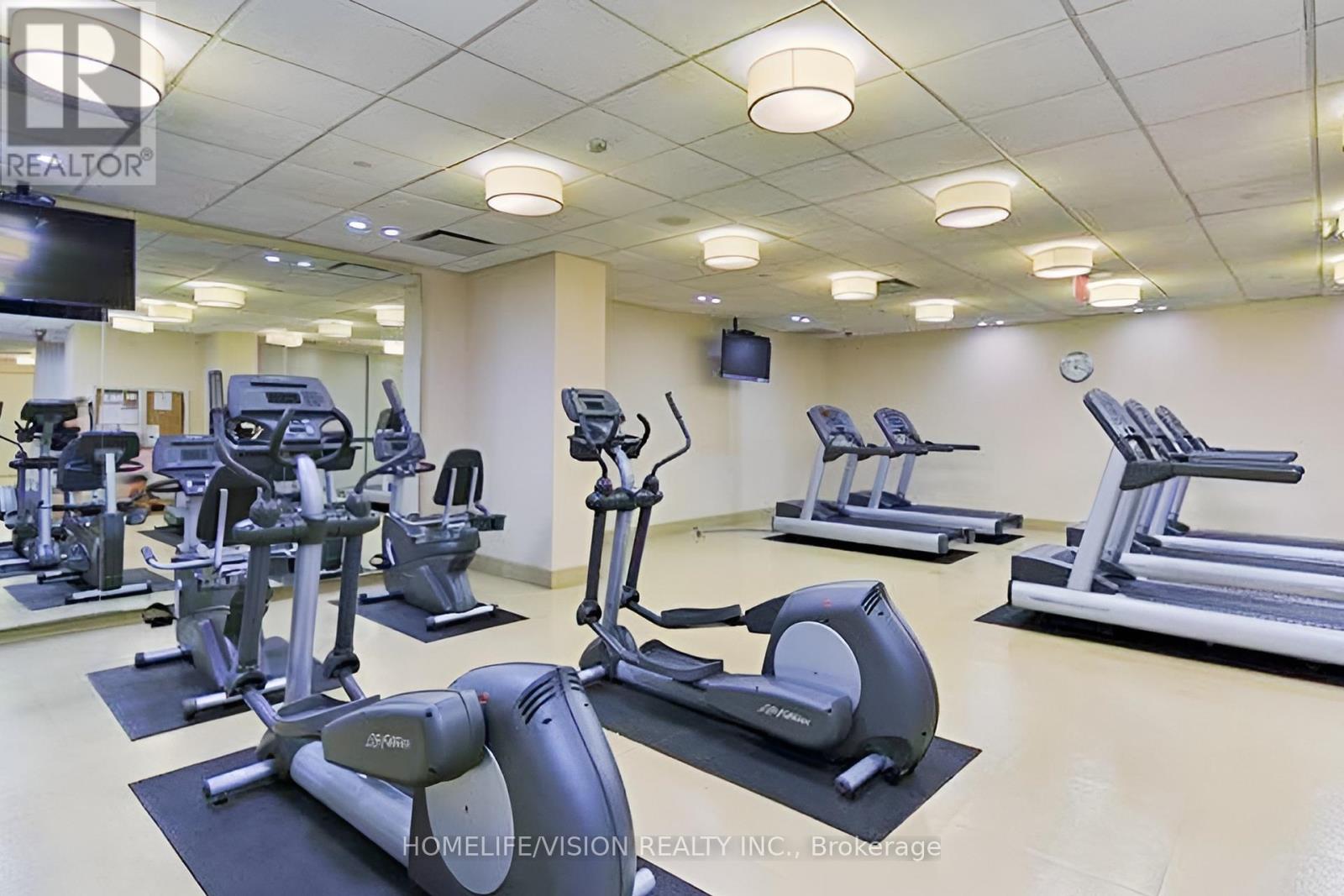$1,799,000.00
2620 - 70 ROEHAMPTON AVENUE, Toronto (Mount Pleasant West), Ontario, M4P1R2, Canada Listing ID: C9512958| Bathrooms | Bedrooms | Property Type |
|---|---|---|
| 3 | 3 | Single Family |
Elegant Living In A Highly Sought After Neighbourhood At The Republic by *Tridel *in heart of midtown Toronto just minutes from Yonge & Eglinton centre. Rarely offered corner unit with breathtaking unobstructed west & North views & 10' smoothceilings throughout. Stunning 2+1 Bdrm features 2 Ensuites (5pc in master Bdrm & 3 pc in second Bdrm) , A large Den w/window & Powder Rm that can be used as Third Bdrm. This suite presents1950 Sqft of gorgeous interior living space and 2 outdoor spaces . Highceilings & floor to Ceiling windows offering plenty of natural light. Separate Chefs upgraded Kitchen w/oversize centre island ,Breakfastarea & high end appliances.Inviting entrance/Foyer ,Tasteful finishes throughout, Electric fireplace and beautiful living room perfectlyappointed for entertainment. Master bedroom has two ample walk-in closets.unit comes with 2 premium parking spots right by Elevator& an oversized locker on same level as parking. oversized laundry rm with sink. This home is perfect for down sizers or a growingfamily and is equipped with ERV(Energy Recovery Ventilation) and Alarm system.Building Includes Spa-Like Amenities, Billiard Rm,Theatre Rm, Sauna, Exercise Rm & Party Rm.Superb Location just steps to Recreation centre & Public Transit (Yonge & Eglintonsubway station) ,surrounded by top-ranking schools, shops and restaurants. Schools list can be viewed in virtual tour link. Thisgorgeous, Bright and spacious Home can be yours.Potential for Some Furniture to be negotiated into purchase price.
2 premium Parking spots right by Elevator ,One oversized Locker ,
- Wall Oven And Microwave,
- Fridge, Glass Induction Cooktop,
- Dishwasher, Washer And Dryer. Purchased from Builder w/upgraded options for Kitchen, Alarm System, ERV (id:31565)

Paul McDonald, Sales Representative
Paul McDonald is no stranger to the Toronto real estate market. With over 21 years experience and having dealt with every aspect of the business from simple house purchases to condo developments, you can feel confident in his ability to get the job done.| Level | Type | Length | Width | Dimensions |
|---|---|---|---|---|
| Main level | Kitchen | 3.2 m | 2.92 m | 3.2 m x 2.92 m |
| Main level | Eating area | 3.2 m | 2.87 m | 3.2 m x 2.87 m |
| Main level | Living room | 6.02 m | 5.84 m | 6.02 m x 5.84 m |
| Main level | Dining room | 6.02 m | 5.84 m | 6.02 m x 5.84 m |
| Main level | Primary Bedroom | 6.17 m | 4.39 m | 6.17 m x 4.39 m |
| Main level | Sitting room | 6.17 m | 3.4 m | 6.17 m x 3.4 m |
| Main level | Bedroom 2 | 3.35 m | 3.35 m | 3.35 m x 3.35 m |
| Main level | Den | 4.32 m | 3.2 m | 4.32 m x 3.2 m |
| Amenity Near By | Park, Public Transit, Schools |
|---|---|
| Features | Balcony |
| Maintenance Fee | 1317.81 |
| Maintenance Fee Payment Unit | Monthly |
| Management Company | Papak Management Services Inc. |
| Ownership | Condominium/Strata |
| Parking |
|
| Transaction | For sale |
| Bathroom Total | 3 |
|---|---|
| Bedrooms Total | 3 |
| Bedrooms Above Ground | 2 |
| Bedrooms Below Ground | 1 |
| Amenities | Security/Concierge, Sauna, Visitor Parking, Exercise Centre, Fireplace(s), Storage - Locker |
| Appliances | Furniture, Window Coverings |
| Cooling Type | Central air conditioning |
| Exterior Finish | Concrete |
| Fireplace Present | True |
| Fire Protection | Security system |
| Half Bath Total | 1 |
| Heating Fuel | Natural gas |
| Heating Type | Forced air |
| Size Interior | 1799.9852 - 1998.983 sqft |
| Type | Apartment |




































