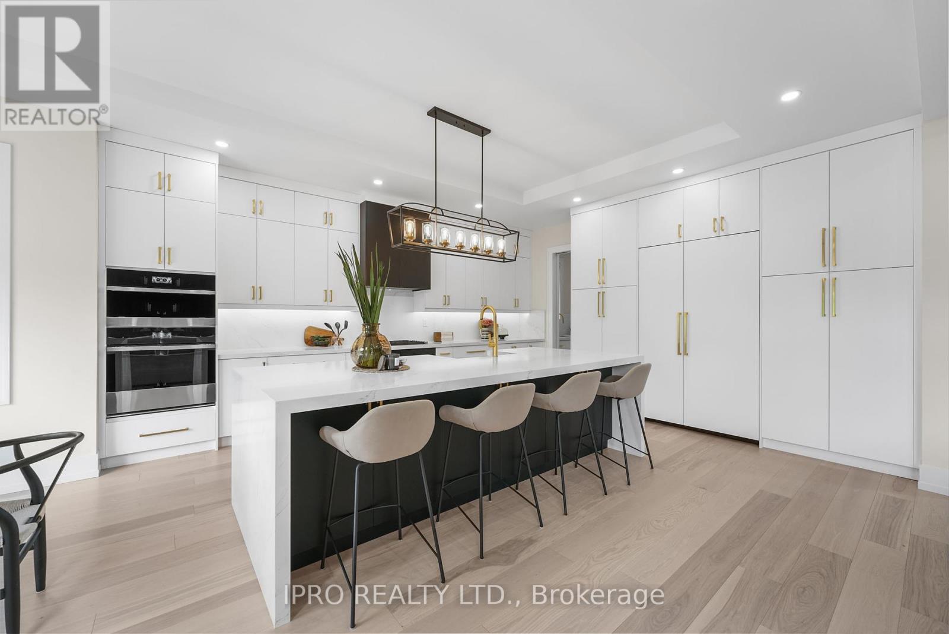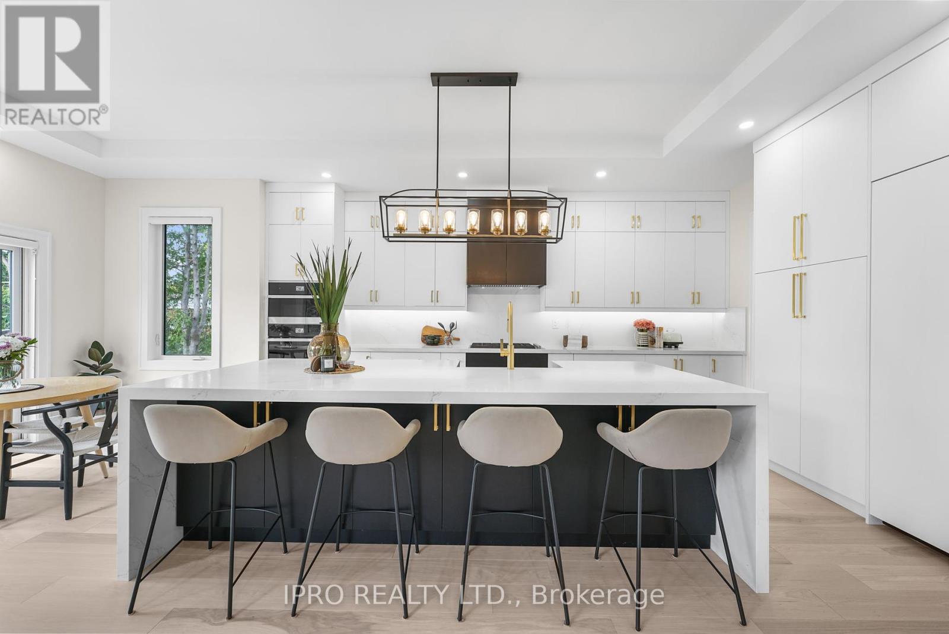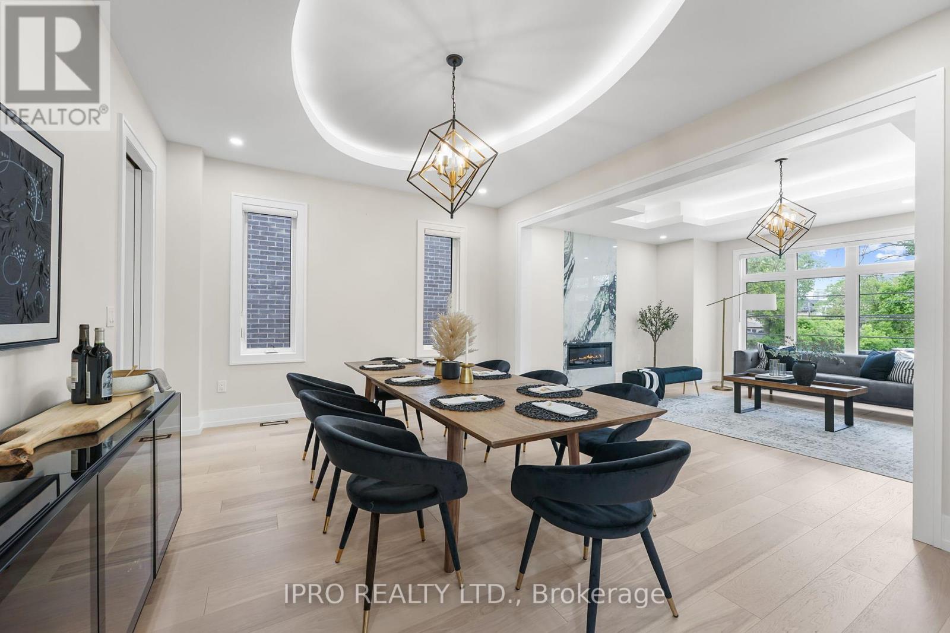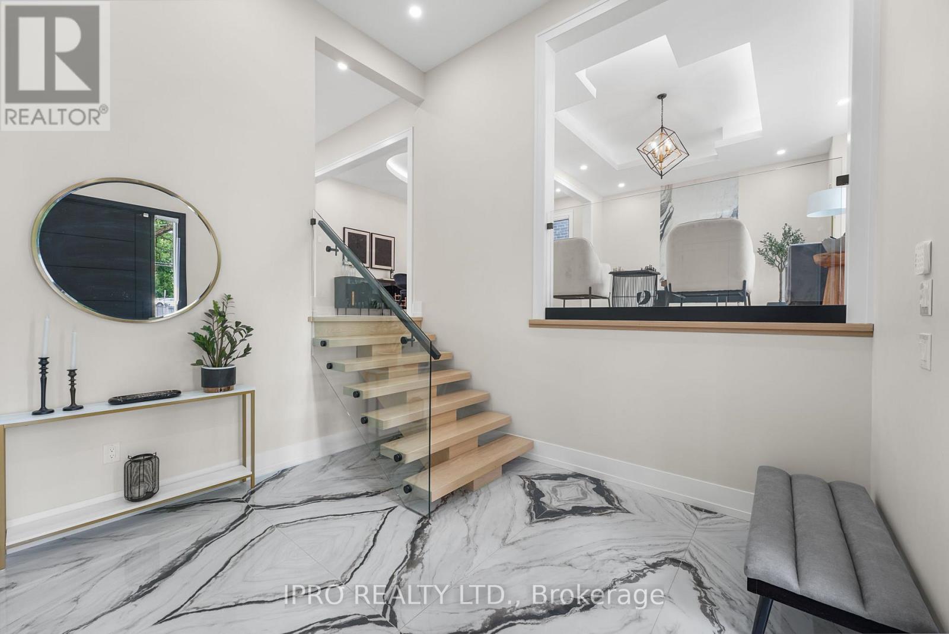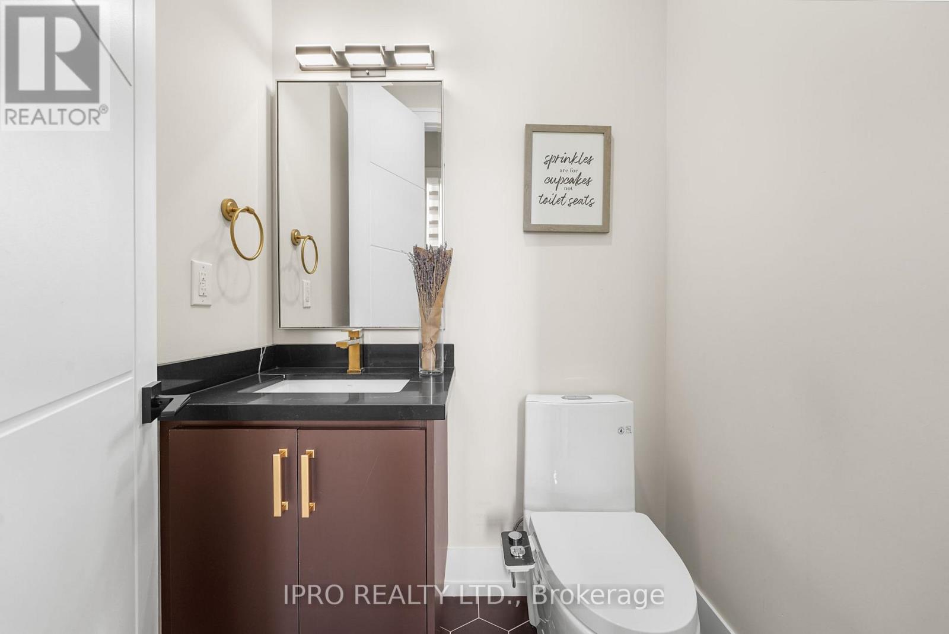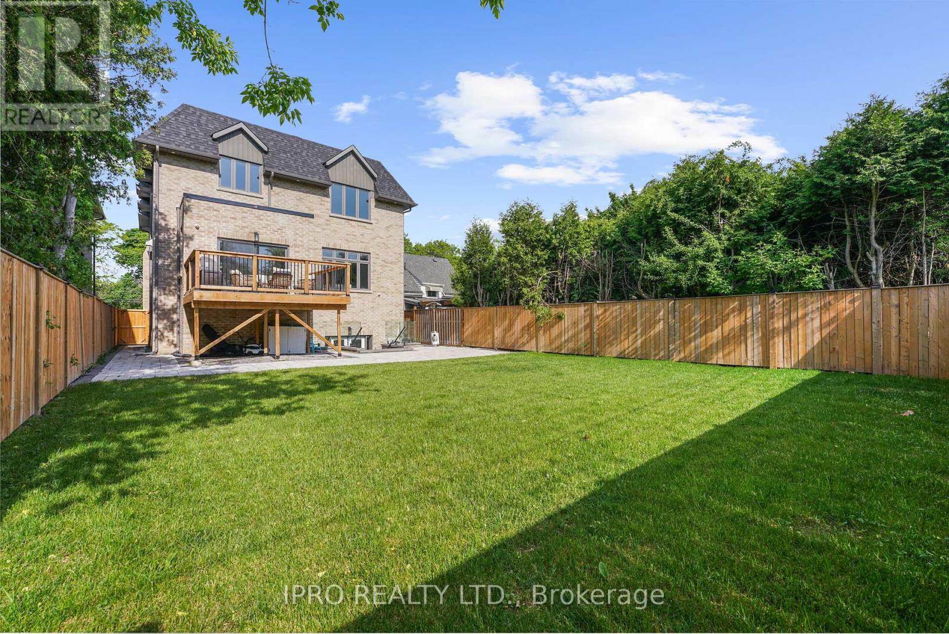$3,149,995.00
262 SENLAC ROAD, Toronto (Willowdale West), Ontario, M2R1P8, Canada Listing ID: C10407628| Bathrooms | Bedrooms | Property Type |
|---|---|---|
| 6 | 6 | Single Family |
Experience the pinnacle of modern living in this upscale Willowdale West residence, where exceptional craftsmanship meets contemporary design. This stunning home boasts a chef-inspired kitchen, complete with an oversized waterfall island, custom floor-to-ceiling cabinetry, and top-of-the-line appliances perfect for both culinary creations and entertaining guests.The executive office, adorned with an immaculate wall-to-wall bookshelf and display, offers a sophisticated space for work or study. Retreat to the lavish master ensuite, featuring a serene spa-like atmosphere with a soaker tub, rain shower, and large custom walk-in closets. European fixtures add a touch of elegance throughout the home, while each bedroom enjoys the luxury of its own private ensuite.The fully finished basement, with soaring 11-foot ceilings, provides additional space for relaxation, recreation, or hosting gatherings. This home truly embodies luxury, comfort, and style in every detail.
Coffered/Drop Ceilings, Security Video Cameras, Wetbar in basement w/ entertainment area (id:31565)

Paul McDonald, Sales Representative
Paul McDonald is no stranger to the Toronto real estate market. With over 21 years experience and having dealt with every aspect of the business from simple house purchases to condo developments, you can feel confident in his ability to get the job done.| Level | Type | Length | Width | Dimensions |
|---|---|---|---|---|
| Second level | Bedroom | 5.61 m | 4.92 m | 5.61 m x 4.92 m |
| Second level | Bedroom 2 | 4.49 m | 3.58 m | 4.49 m x 3.58 m |
| Second level | Bedroom 3 | 3.56 m | 4.7 m | 3.56 m x 4.7 m |
| Second level | Bedroom 4 | 4.49 m | 4.82 m | 4.49 m x 4.82 m |
| Second level | Laundry room | 1.89 m | 2.86 m | 1.89 m x 2.86 m |
| Basement | Recreational, Games room | 9.64 m | 6.63 m | 9.64 m x 6.63 m |
| Main level | Family room | 4.47 m | 4.93 m | 4.47 m x 4.93 m |
| Main level | Kitchen | 4.99 m | 5.62 m | 4.99 m x 5.62 m |
| Main level | Dining room | 5.01 m | 3.92 m | 5.01 m x 3.92 m |
| Main level | Living room | 6.05 m | 4.55 m | 6.05 m x 4.55 m |
| Main level | Foyer | 3.57 m | 3.69 m | 3.57 m x 3.69 m |
| Amenity Near By | Schools, Park |
|---|---|
| Features | Carpet Free, Sump Pump |
| Maintenance Fee | |
| Maintenance Fee Payment Unit | |
| Management Company | |
| Ownership | Freehold |
| Parking |
|
| Transaction | For sale |
| Bathroom Total | 6 |
|---|---|
| Bedrooms Total | 6 |
| Bedrooms Above Ground | 4 |
| Bedrooms Below Ground | 2 |
| Amenities | Fireplace(s) |
| Appliances | Oven - Built-In, Garage door opener remote(s), Central Vacuum, Water Heater - Tankless, Dishwasher, Dryer, Refrigerator, Stove, Washer |
| Basement Development | Finished |
| Basement Type | N/A (Finished) |
| Construction Style Attachment | Detached |
| Cooling Type | Central air conditioning |
| Exterior Finish | Brick, Stucco |
| Fireplace Present | True |
| Fireplace Total | 3 |
| Fire Protection | Alarm system, Security system, Smoke Detectors |
| Foundation Type | Poured Concrete |
| Half Bath Total | 1 |
| Heating Fuel | Natural gas |
| Heating Type | Forced air |
| Size Interior | 3499.9705 - 4999.958 sqft |
| Stories Total | 2 |
| Type | House |
| Utility Water | Municipal water |





