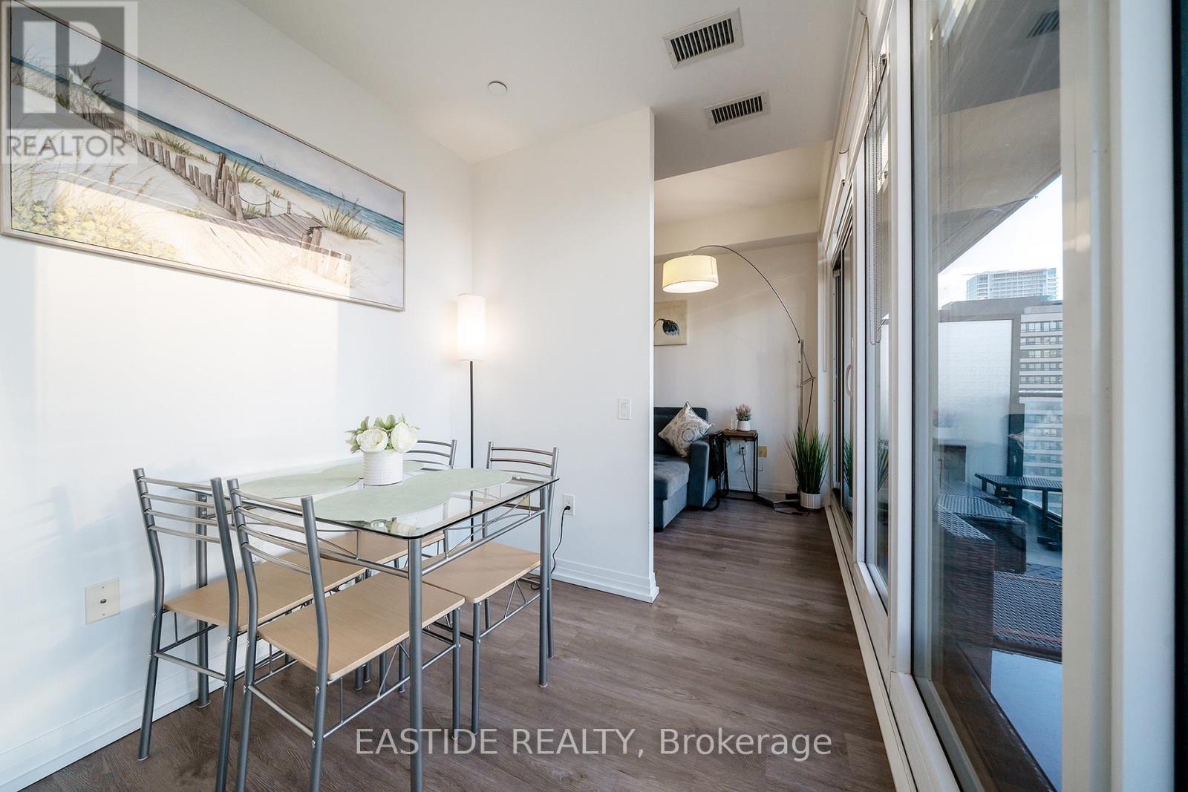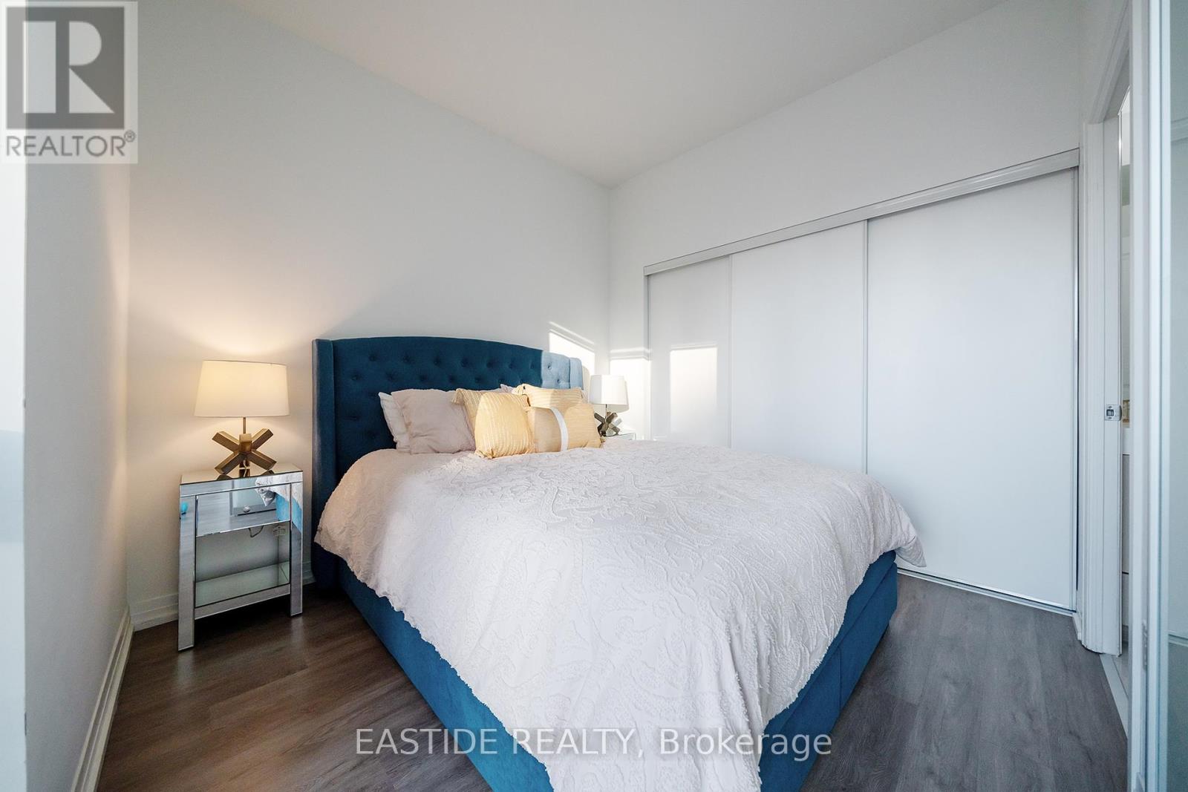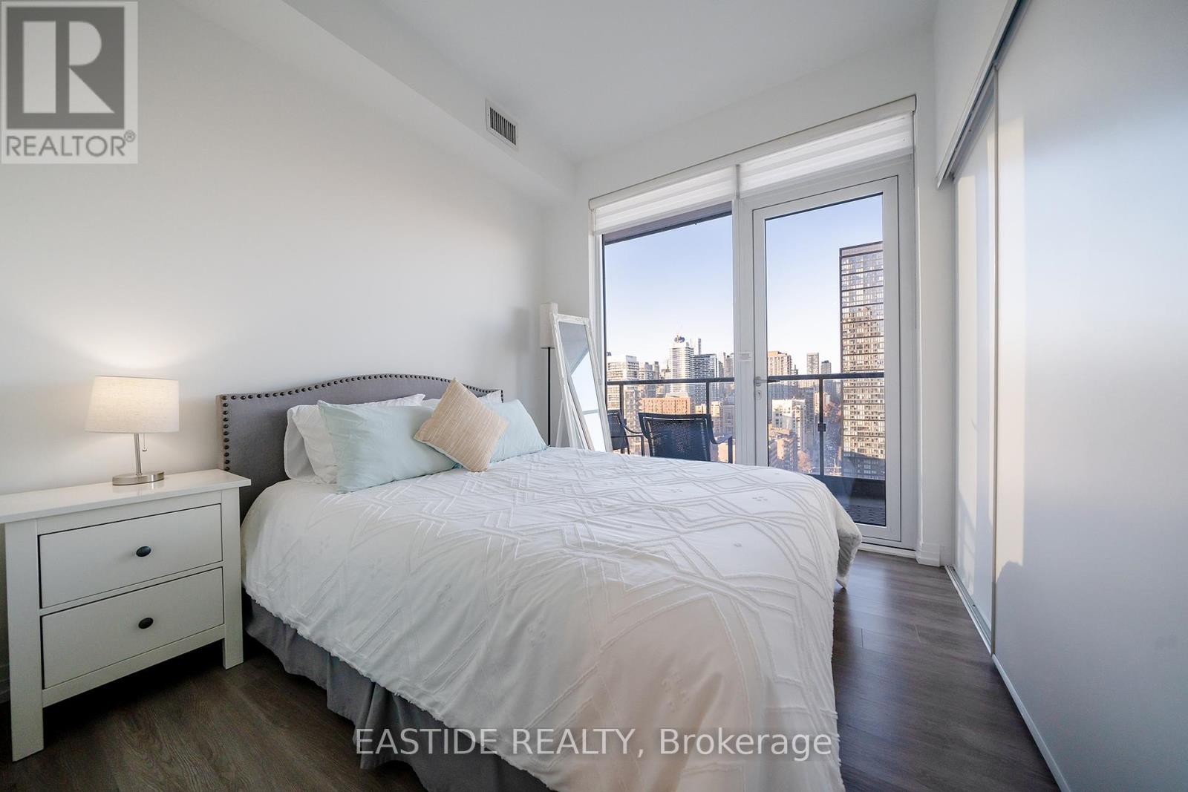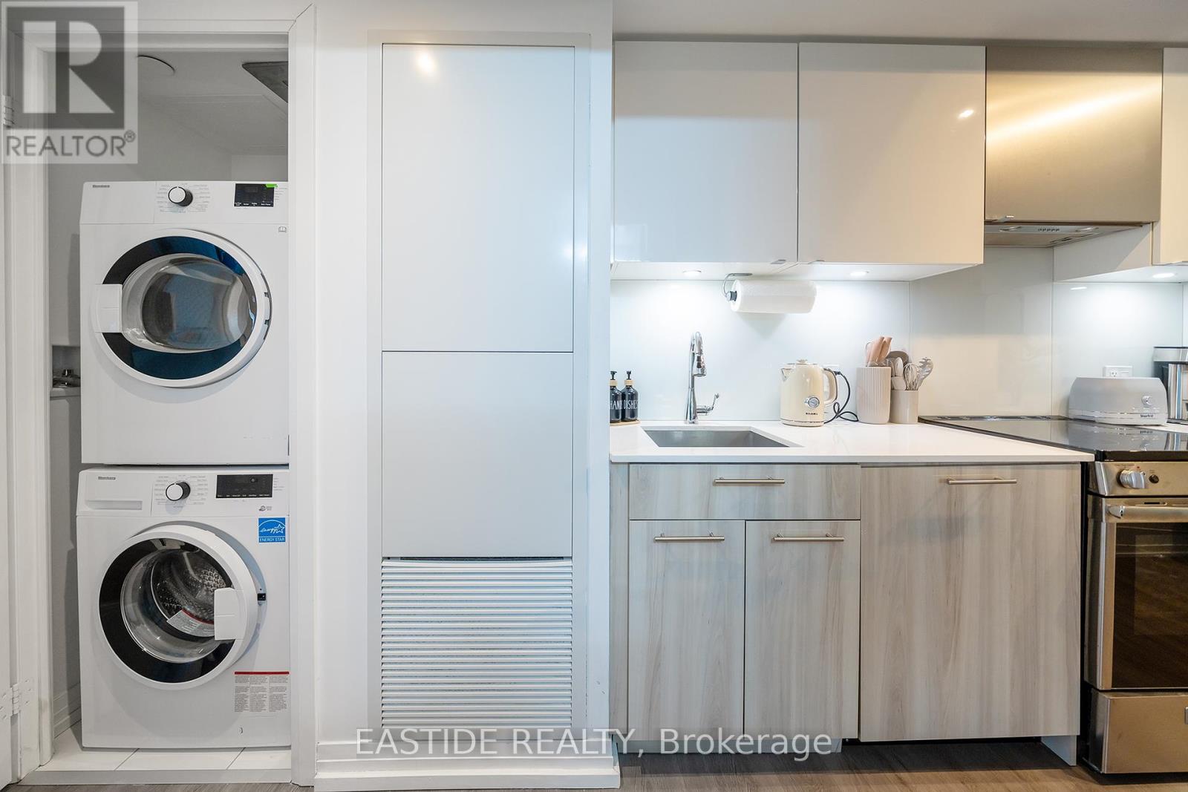$799,000.00
2610 - 251 JARVIS STREET, Toronto (Church-Yonge Corridor), Ontario, M5B0C3, Canada Listing ID: C11895885| Bathrooms | Bedrooms | Property Type |
|---|---|---|
| 2 | 3 | Single Family |
Spacious 2+1 Bedroom Corner Unit In Core DownTown Toronto! Enjoy The Stunning City Views & Partial Lake View From 273sqft Wrap Around Balcony. Bright Modern Kitchen W/ Quartz Countertop And Stainless Steel App. Functional Split Bedroom Layout. Den Is Perfect For Home Office. Steps From Toronto Metropolitan University, George Brown Collage, Eaton Centre, Subway Station Entertainment & Financial District. Enjoy Top-Notch Building Amenities: 24 Hour Concierge,Outdoor pool, Rooftop Garden, Gym And More **EXTRAS** Stainless Kitchen Appliances: Fridge, Stove, Microwave, B/I Dishwasher. Washer & Dryer. One Locker Included. Furniture Can Be Included. All Elf's & All Custom Window Coverings! (id:31565)

Paul McDonald, Sales Representative
Paul McDonald is no stranger to the Toronto real estate market. With over 21 years experience and having dealt with every aspect of the business from simple house purchases to condo developments, you can feel confident in his ability to get the job done.Room Details
| Level | Type | Length | Width | Dimensions |
|---|---|---|---|---|
| Flat | Kitchen | 7.5 m | 2.51 m | 7.5 m x 2.51 m |
| Flat | Living room | 7.5 m | 2.51 m | 7.5 m x 2.51 m |
| Flat | Dining room | 7.5 m | 2.51 m | 7.5 m x 2.51 m |
| Flat | Primary Bedroom | 3.5 m | 2.84 m | 3.5 m x 2.84 m |
| Flat | Bedroom 2 | 3.05 m | 2.77 m | 3.05 m x 2.77 m |
| Flat | Den | 2.24 m | 2.37 m | 2.24 m x 2.37 m |
Additional Information
| Amenity Near By | |
|---|---|
| Features | Balcony, Carpet Free |
| Maintenance Fee | 715.52 |
| Maintenance Fee Payment Unit | Monthly |
| Management Company | First Service Residential |
| Ownership | Condominium/Strata |
| Parking |
|
| Transaction | For sale |
Building
| Bathroom Total | 2 |
|---|---|
| Bedrooms Total | 3 |
| Bedrooms Above Ground | 2 |
| Bedrooms Below Ground | 1 |
| Age | 0 to 5 years |
| Amenities | Exercise Centre |
| Cooling Type | Central air conditioning |
| Exterior Finish | Concrete |
| Fireplace Present | |
| Flooring Type | Laminate |
| Heating Fuel | Natural gas |
| Heating Type | Forced air |
| Size Interior | 700 - 799 sqft |
| Type | Apartment |


































