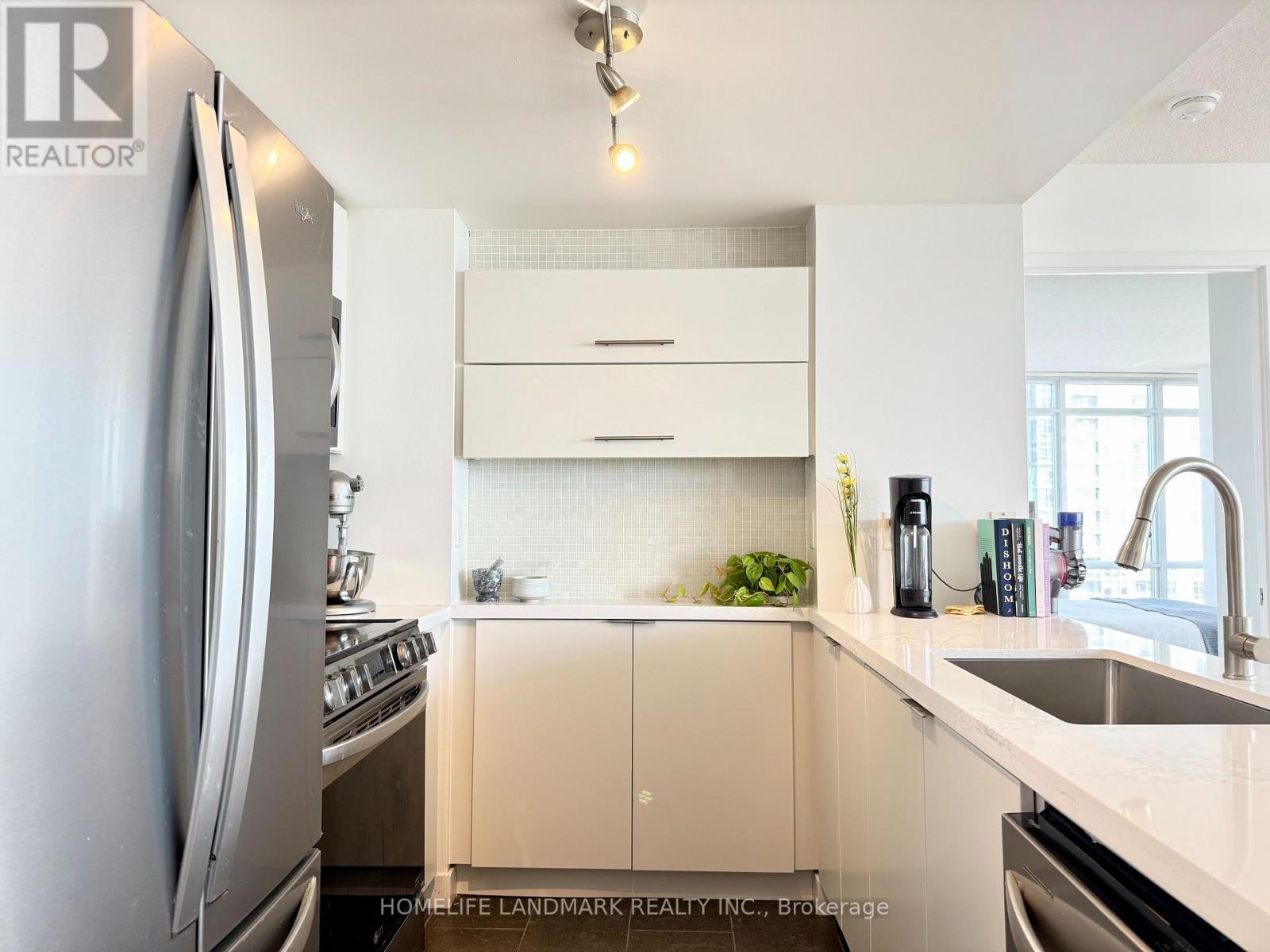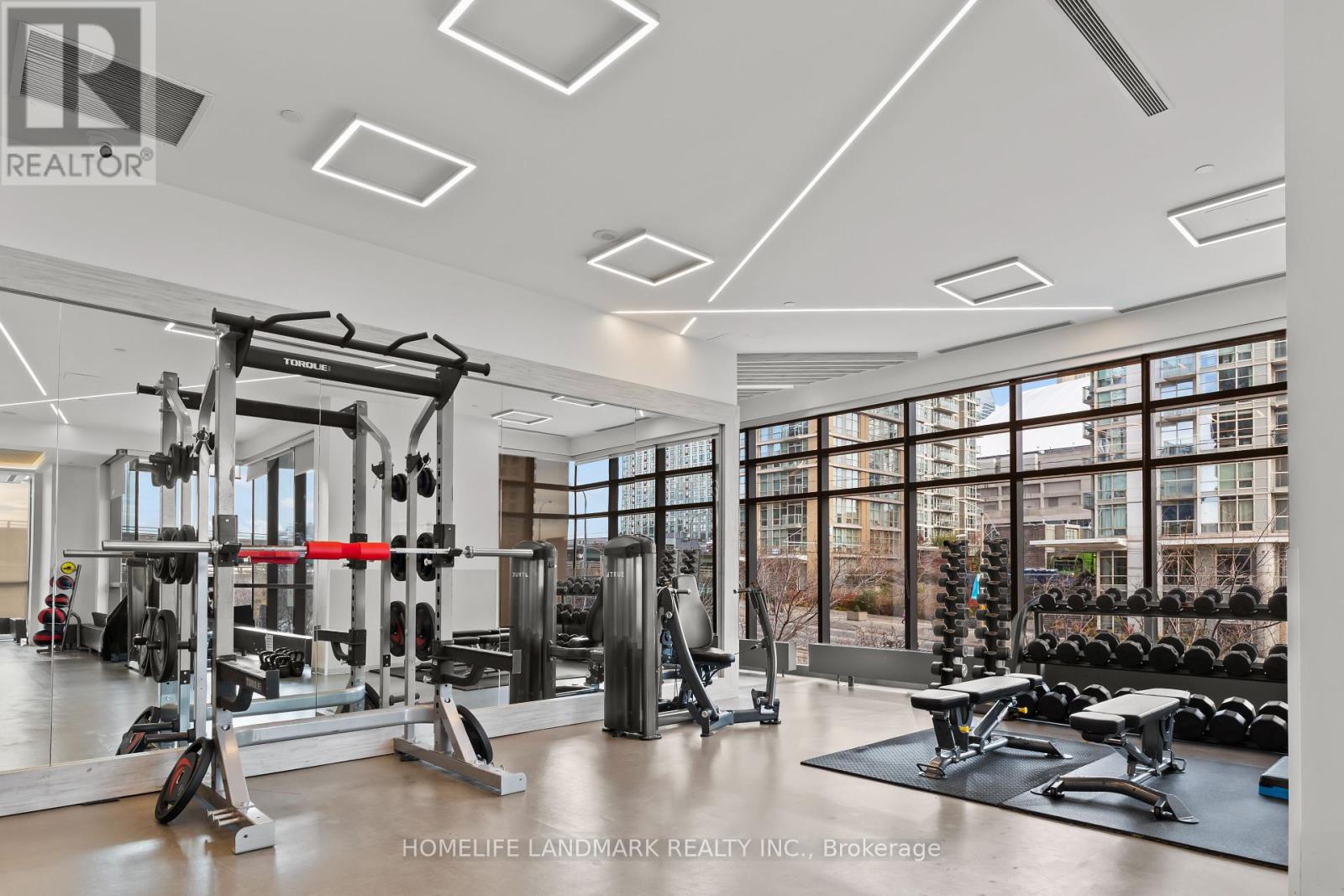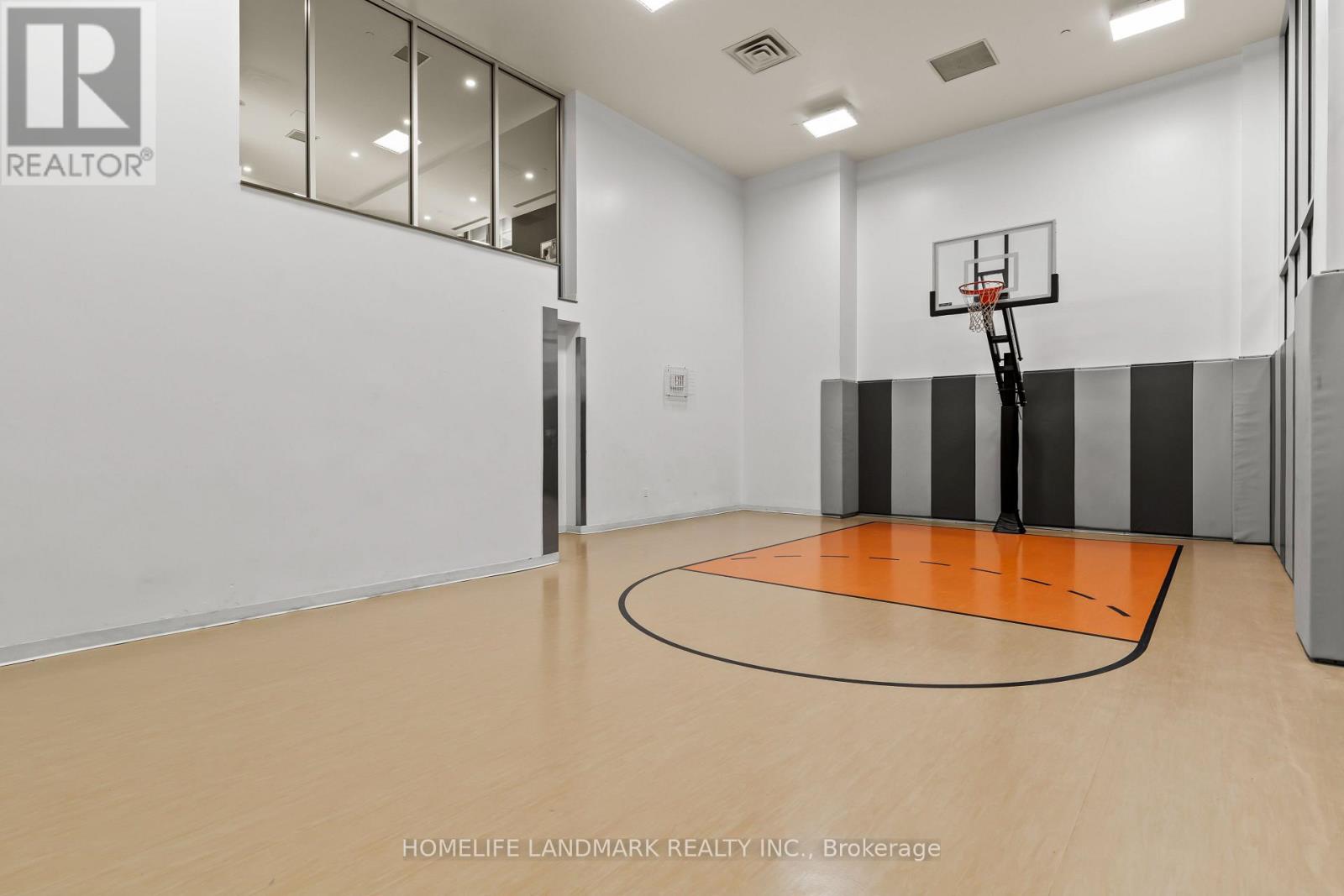$999,000.00
2610 - 15 FORT YORK BOULEVARD, Toronto (Waterfront Communities), Ontario, M5V3Y4, Canada Listing ID: C12063917| Bathrooms | Bedrooms | Property Type |
|---|---|---|
| 2 | 3 | Single Family |
Wake up to breathtaking views of the CN Tower and Lake Ontario in this bright, beautifully maintained 2-bedroom + den, 2-bath suite in the heart of downtown Toronto. Step inside to a thoughtfully designed layout that balances openness with functionality. The living and dining areas are bathed in natural light, creating a warm and welcoming atmosphere whether you're hosting friends or enjoying a quiet night in. The spacious primary bedroom easily fits a king-sized bed and features ample closet space, while the second bedroom is ideal for guests, a growing family, or a stylish home office. The sleek kitchen offers generous storage and counter space - perfect for both quick weekday meals and leisurely weekend cooking. Want to take a break from cooking - you're a short walk from Michelin starred restaurants such as Alo and Edulis. Enjoy access to 12+ luxury amenities, including a full gym, 25m indoor pool, sauna, basketball court, co-working space, party room, Sky Spa, kids room, EV chargers and more. Whether youre staying active, entertaining guests, or simply relaxing, everything you need is right at your doorstep. With sustainably low condo fees, a top-tier property management team, and a healthy $4M+ reserve fund, this is a building that offers peace of mind and long-term value. Located steps from the waterfront, parks, transit, and all the best of downtown - this is your chance to live connected, comfortable, and inspired. (id:31565)

Paul McDonald, Sales Representative
Paul McDonald is no stranger to the Toronto real estate market. With over 21 years experience and having dealt with every aspect of the business from simple house purchases to condo developments, you can feel confident in his ability to get the job done.| Level | Type | Length | Width | Dimensions |
|---|---|---|---|---|
| Flat | Dining room | 3.61 m | 5.08 m | 3.61 m x 5.08 m |
| Flat | Living room | 3.61 m | 5.08 m | 3.61 m x 5.08 m |
| Flat | Kitchen | 3.61 m | 2.49 m | 3.61 m x 2.49 m |
| Flat | Primary Bedroom | 5.18 m | 4.5 m | 5.18 m x 4.5 m |
| Flat | Bedroom 2 | 2.97 m | 3.35 m | 2.97 m x 3.35 m |
| Flat | Den | 2.64 m | 2.08 m | 2.64 m x 2.08 m |
| Amenity Near By | Hospital, Public Transit, Schools |
|---|---|
| Features | Balcony, Carpet Free, In suite Laundry |
| Maintenance Fee | 684.49 |
| Maintenance Fee Payment Unit | Monthly |
| Management Company | Icon Property Management |
| Ownership | Condominium/Strata |
| Parking |
|
| Transaction | For sale |
| Bathroom Total | 2 |
|---|---|
| Bedrooms Total | 3 |
| Bedrooms Above Ground | 2 |
| Bedrooms Below Ground | 1 |
| Amenities | Exercise Centre, Party Room, Recreation Centre, Sauna, Storage - Locker, Security/Concierge |
| Appliances | Dishwasher, Microwave, Oven, Range, Stove, Window Coverings, Refrigerator |
| Cooling Type | Central air conditioning |
| Exterior Finish | Concrete |
| Fireplace Present | |
| Fire Protection | Security guard, Smoke Detectors |
| Flooring Type | Hardwood, Tile |
| Size Interior | 900 - 999 sqft |
| Type | Apartment |






































