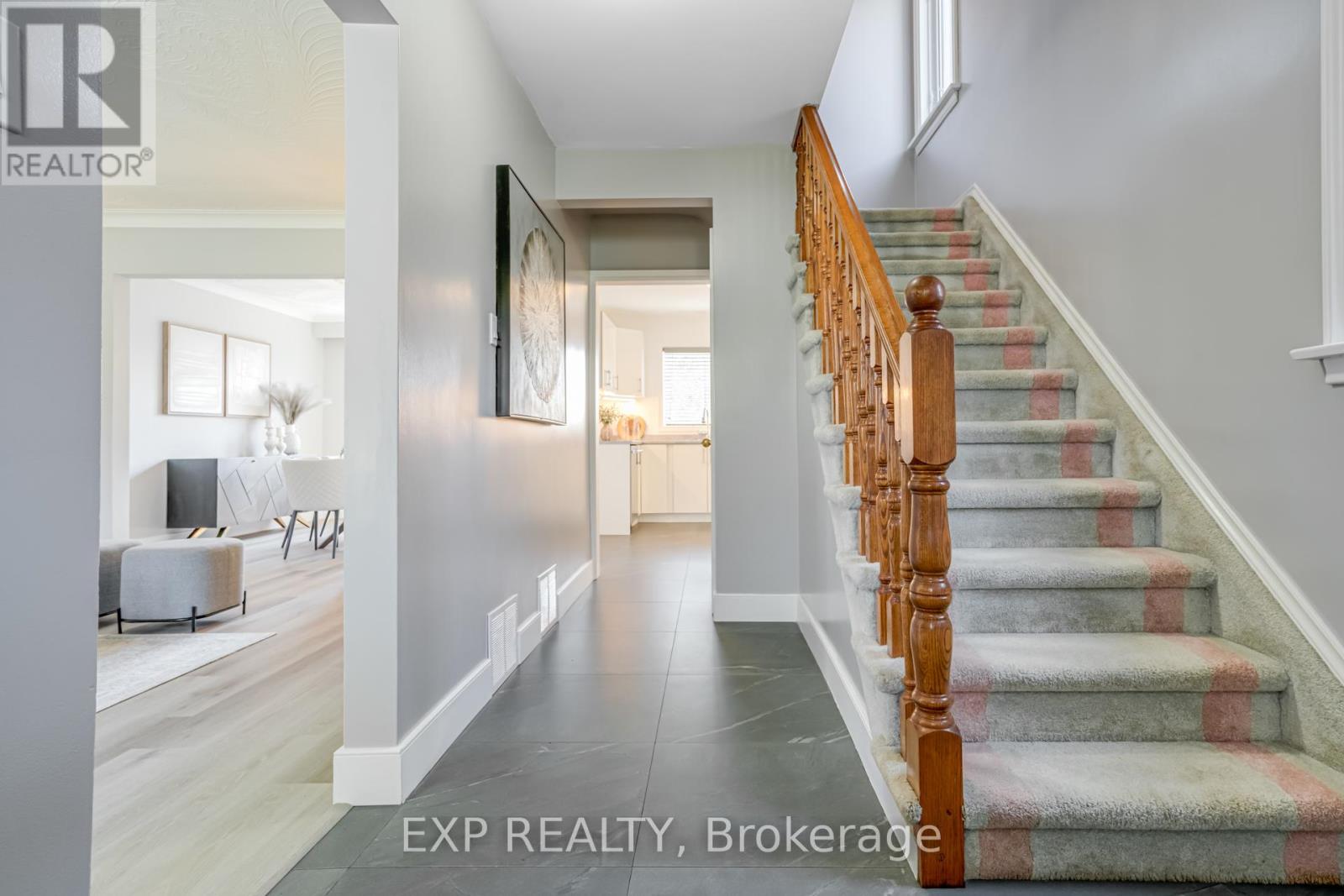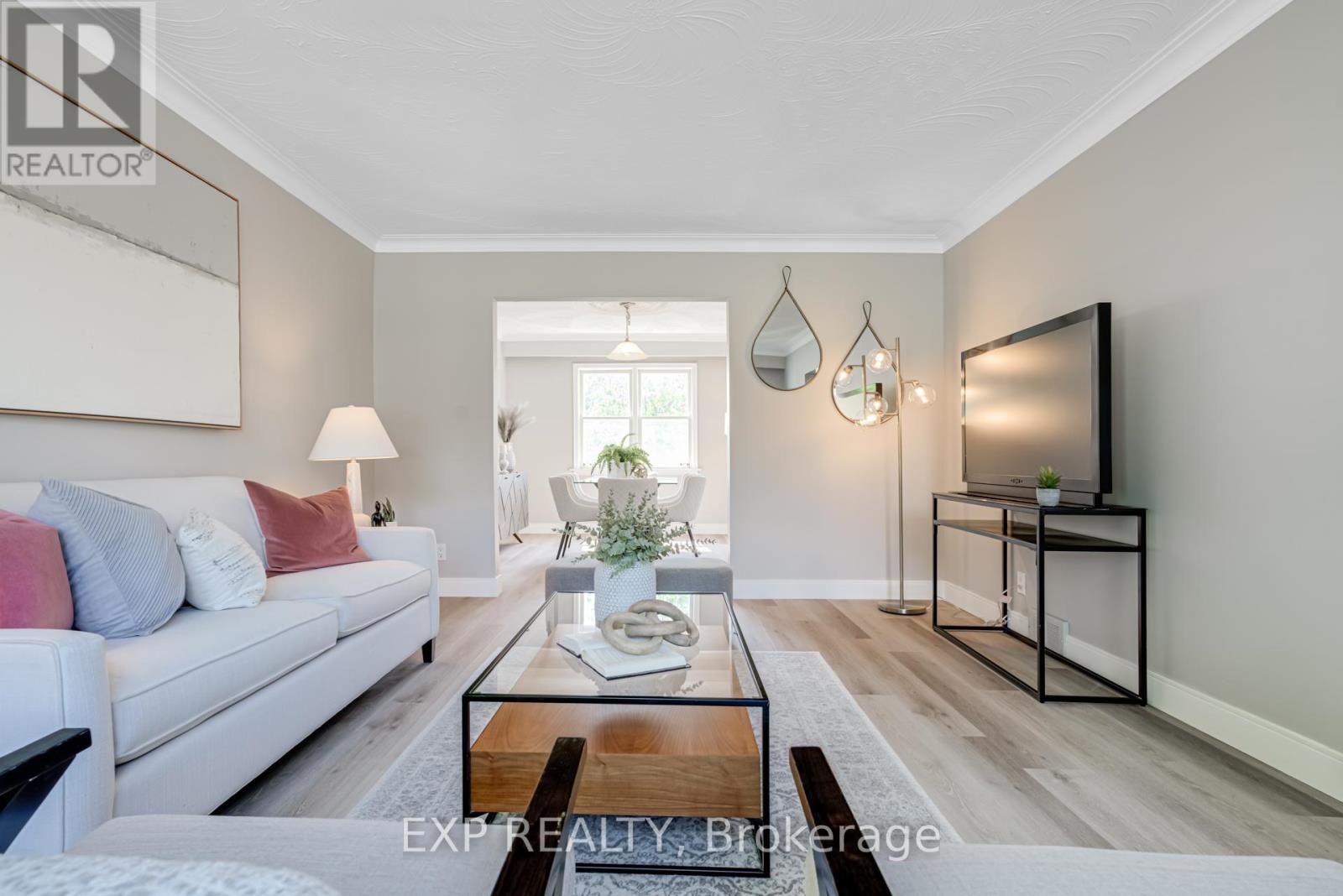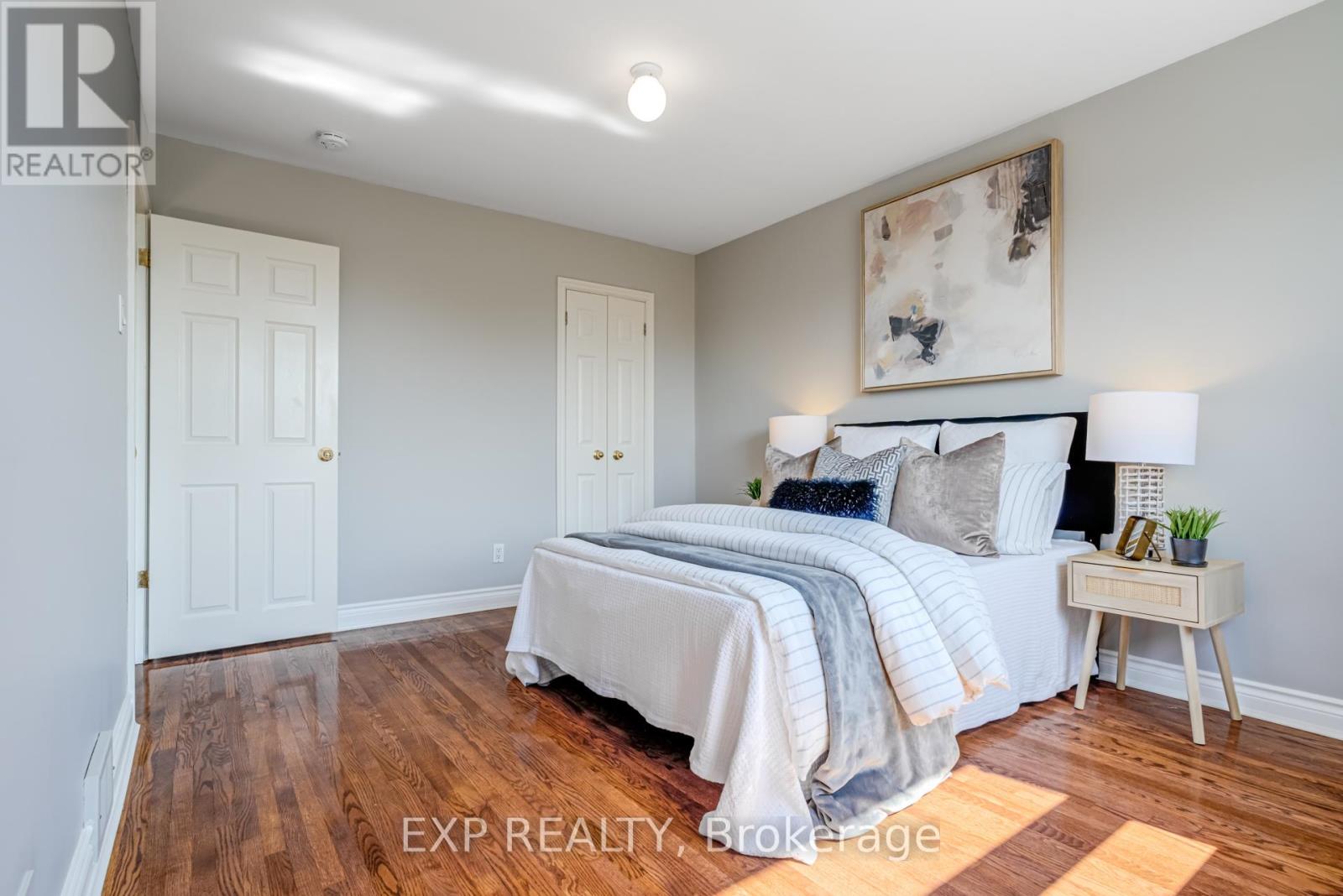$998,800.00
2602 KEELE STREET, Toronto, Ontario, M6L2P1, Canada Listing ID: W8461520| Bathrooms | Bedrooms | Property Type |
|---|---|---|
| 2 | 3 | Single Family |
Welcome To This Beautifully Updated Home Nestled in the Desirable Maple Leaf Neighbourhood.This Meticulously Maintained Property Offers an Ideal Blend of Modern Updates and Traditional Charm. Boasting A Super Functional Layout & Very Spacious Room Sizes.The Tastefully Updated Kitchen with Stainless Steel Appliances & An Abundance of Cupboard & Counter Space Is Perfect For Culinary Enthusiasts. Gleaming Hardwood Floors Adorn the Second Floor Enhancing The Home's Elegant Appeal. The Spa-Like Bathrooms Offer The Perfect Space for Unwinding After a Long Day. A Separate Entrance Leads to the Basement with Over 7.6 ft High Ceilings, a Second Kitchen with Quartz Counters and a Modern Bathroom, Offering Rental Income Potential or In-Law Accommodations.The Private Drive Leads to a Detached Garage, Providing Ample Parking & Storage. A Beautiful Cherry Tree Canopies The Yard Offering A Shady Space For Relaxation & Family Time - Just In Time For You To Enjoy This Summer. Not to be Missed is the Garden Space Perfect for Green Thumbs & the Handy Shed Behind the Garage for Additional Storage. Conveniently Located near Hwy 401 and Quick Access to Hwy 400, Bus Stop Just Steps From Your Door Making Commuting A Breeze. Many Amenities Nearby - Humber River Hospital, Yorkdale Mall, Metro & So Much More. Don't Miss The Opportunity to Own This Exceptional Property in a Prime Location.
2 Fridges, 2 Stoves, Dishwasher, Washer, Dryer, Electrical Light Fixtures (id:31565)

Paul McDonald, Sales Representative
Paul McDonald is no stranger to the Toronto real estate market. With over 21 years experience and having dealt with every aspect of the business from simple house purchases to condo developments, you can feel confident in his ability to get the job done.| Level | Type | Length | Width | Dimensions |
|---|---|---|---|---|
| Second level | Primary Bedroom | 3.8 m | 3.75 m | 3.8 m x 3.75 m |
| Second level | Bedroom 2 | 4.03 m | 3.2 m | 4.03 m x 3.2 m |
| Second level | Bedroom 3 | 3 m | 2.8 m | 3 m x 2.8 m |
| Lower level | Kitchen | 3.85 m | 3.27 m | 3.85 m x 3.27 m |
| Lower level | Living room | 3.9 m | 3.22 m | 3.9 m x 3.22 m |
| Main level | Living room | 4.8 m | 3.85 m | 4.8 m x 3.85 m |
| Main level | Dining room | 3.67 m | 3.25 m | 3.67 m x 3.25 m |
| Main level | Kitchen | 3.58 m | 2.73 m | 3.58 m x 2.73 m |
| Amenity Near By | |
|---|---|
| Features | In-Law Suite |
| Maintenance Fee | |
| Maintenance Fee Payment Unit | |
| Management Company | |
| Ownership | Freehold |
| Parking |
|
| Transaction | For sale |
| Bathroom Total | 2 |
|---|---|
| Bedrooms Total | 3 |
| Bedrooms Above Ground | 3 |
| Appliances | Water Heater |
| Basement Development | Finished |
| Basement Features | Separate entrance |
| Basement Type | N/A (Finished) |
| Construction Style Attachment | Semi-detached |
| Cooling Type | Central air conditioning |
| Exterior Finish | Brick |
| Fireplace Present | |
| Foundation Type | Unknown |
| Heating Fuel | Natural gas |
| Heating Type | Forced air |
| Stories Total | 2 |
| Type | House |
| Utility Water | Municipal water |




































