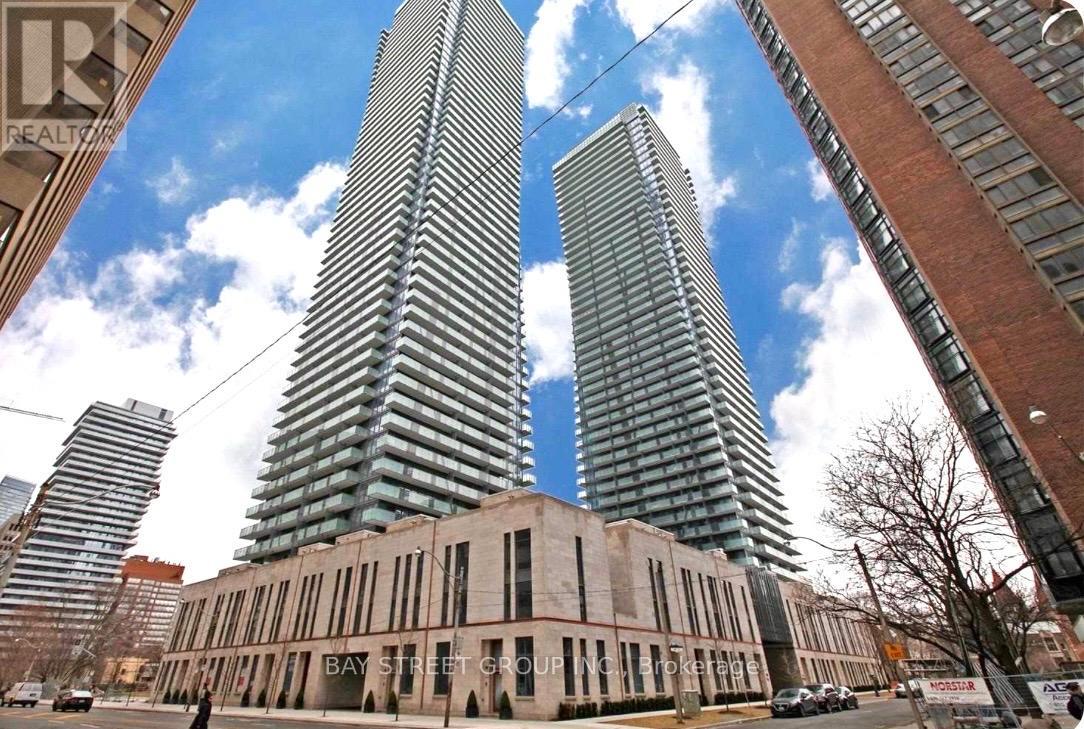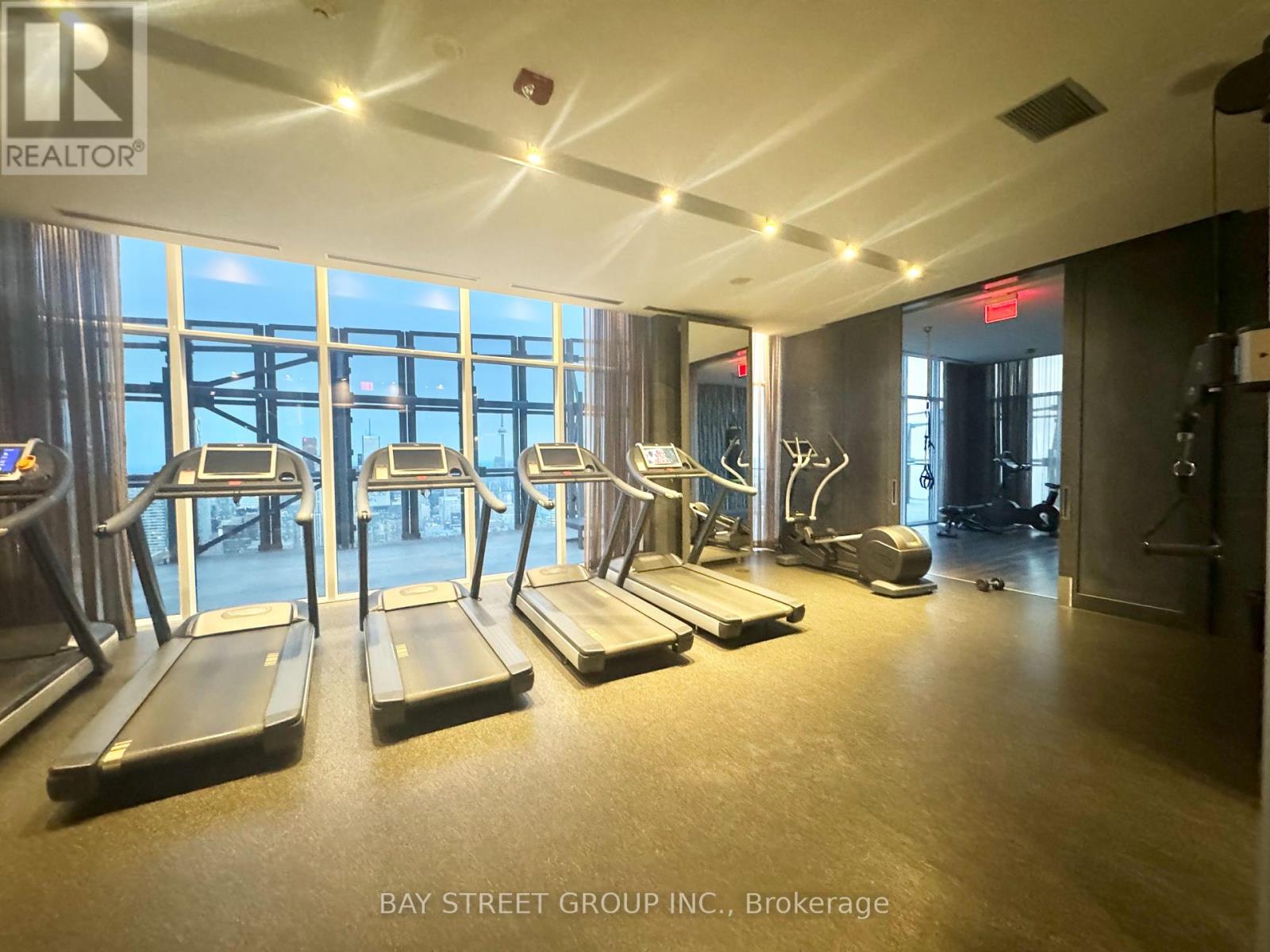Discover A Luxurious City Living in This Stylish 1-Bedroom Condo at U Condo, Located Right On the U of T Campus. With an Open, Efficient Layout and 542 SqFt of Living Space. This Unit Features an Additional 120 SqFt East-Facing Balcony Offering Unobstructed City Views. The Spacious Bedroom Comfortably Accommodates a King-Size Bed, While the Bright and Airy Living Area Ensures a Welcoming Atmosphere. The Modern Kitchen Boasts a Big Center Island with Sleek Quartz Countertops, Integrated Energy-Efficient Appliances, and Elegant Wood Flooring Throughout. This Condo Combines Contemporary Design with Practical Features, Including a Bright Washroom, Ensuite Laundry, and 9 Ft. Ceilings. Located at Bay and Bloor, Ideally Situated in Toronto's Vibrant Education and Business Core, Offering Convenient Access to Yorkville, Queen's Park, the Financial District, U of T, Hospitals, Museums, Shops, and Restaurants. The Yonge/Bloor Subway Station Is Just Steps Away, Ensuring Effortless Commuting and City Exploration. The Building Features Exceptional Amenities, Including a Gym, Party/Meeting Rooms, a 24-Hour Concierge, a Library, Guest Suites, a Rooftop Garden and Underground Visitor Parking .
Built-In Fridge,
- Stove, B/I Dishwasher, Washer, Dryer, B/I Microwave, All Elfs, All Window Coverings. (id:31565)














