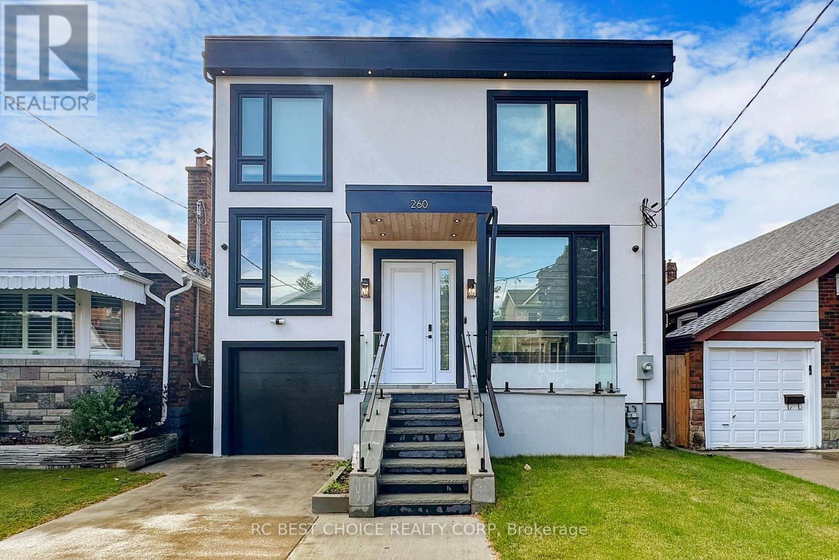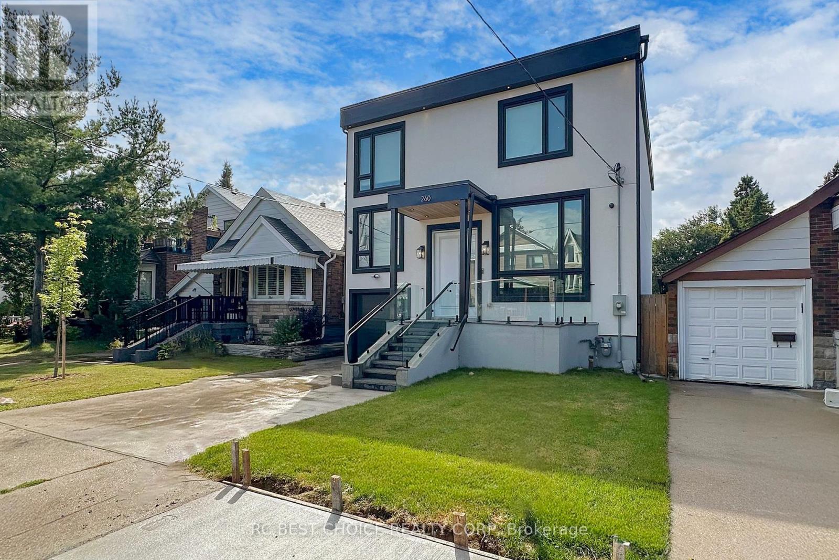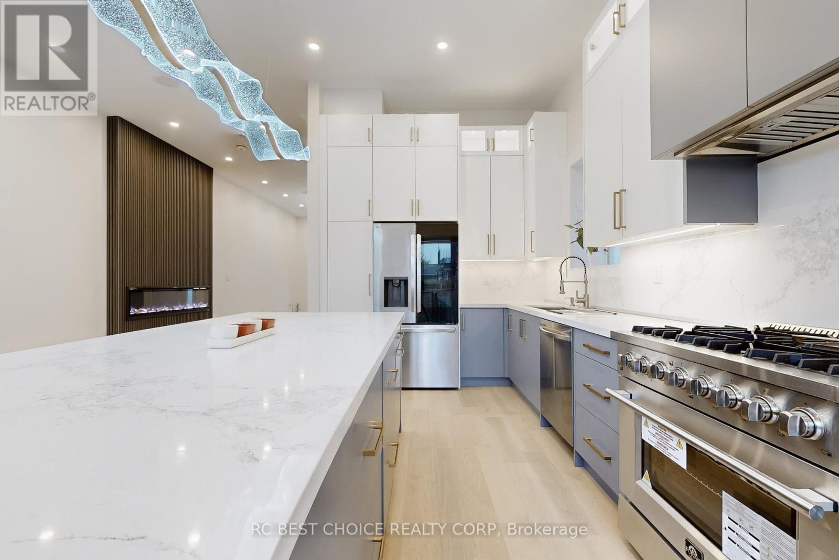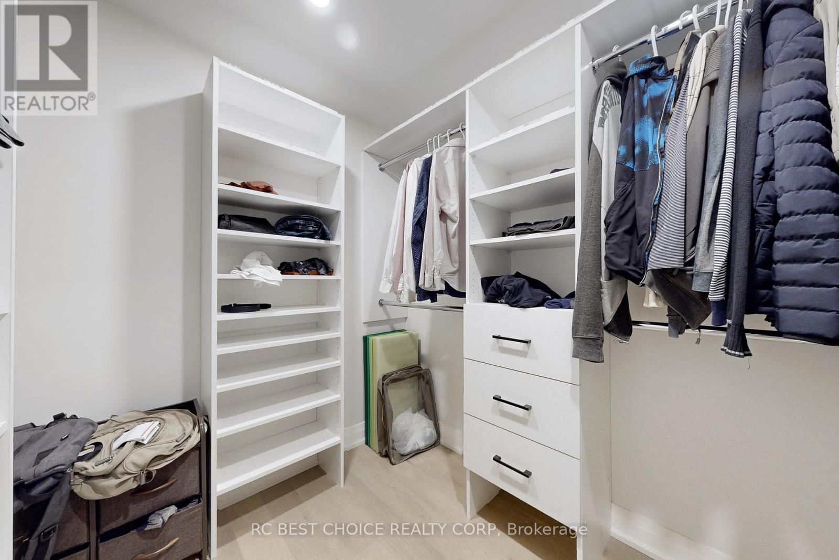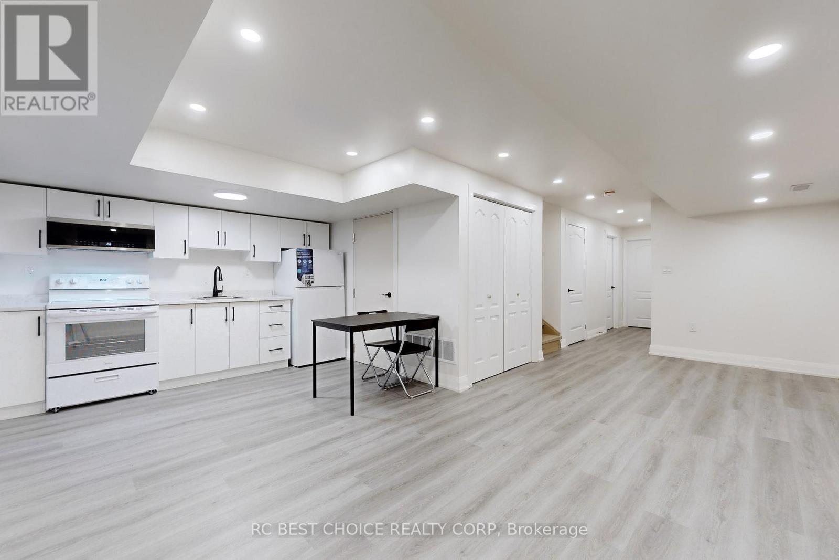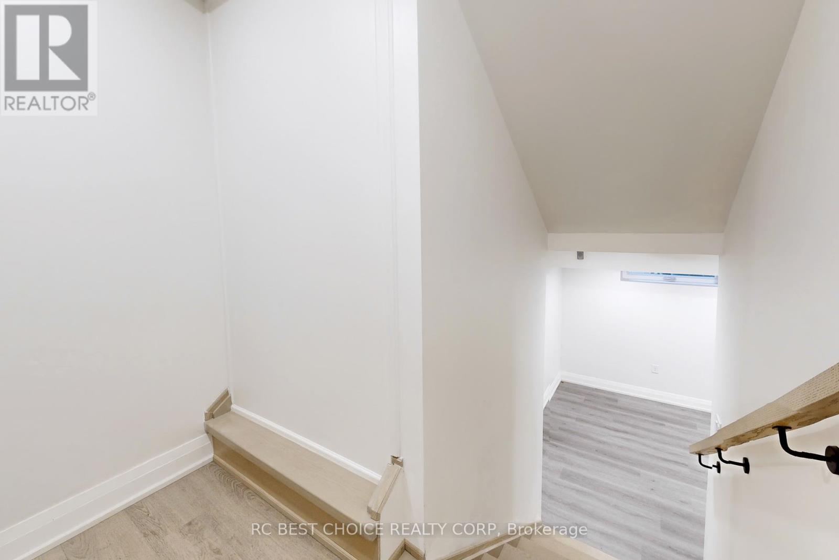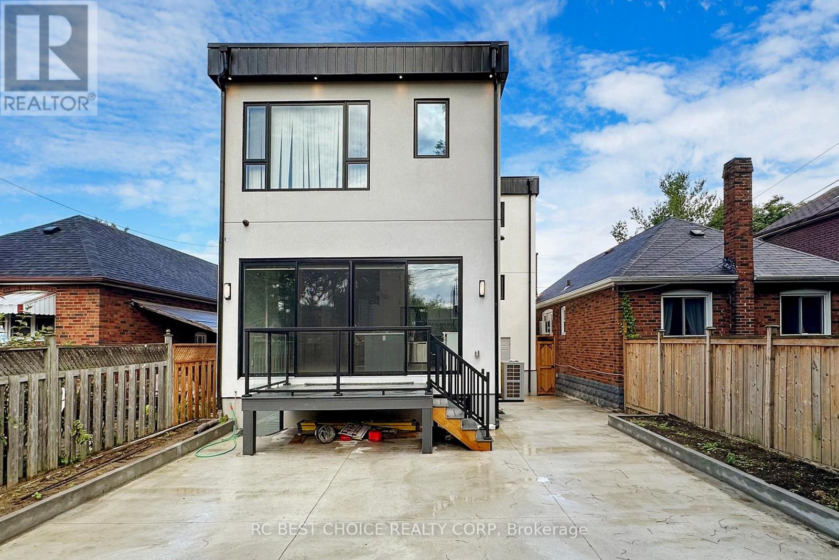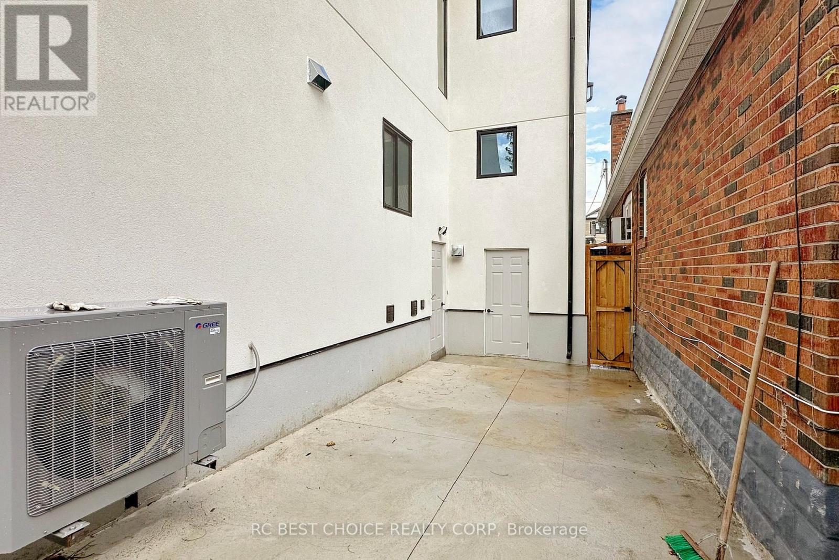$2,328,000.00
260 DEWHURST BOULEVARD N, Toronto (Danforth Village-East York), Ontario, M4J3K8, Canada Listing ID: E10405895| Bathrooms | Bedrooms | Property Type |
|---|---|---|
| 6 | 6 | Single Family |
Welcome to Danforth East, East York's Village in the City! A Burgeoning Family-Friendly Neighbourhood with an Abundance of Open Green Spaces, A Strong Sense of Vibrant Community & Convenient Public Transit. New Custom-built Situated on a Lot of 33' *100', Energy Efficient, Contemporary Design, Open Concept & Top Finishes! Bright, Spacious, Modern, Trendy, Functional Layout, 6 Bedrooms, 6 Washrooms, 11' Ceiling Main Floor, High-end Kitchen, Pot Lights, Fully Renovated Legal Basement Apartment, Mins to Subway, Close to all Amenities: Costco, Parks, Schools, Supermarkets, Boutique Shops & Restaurants. This CozyHidden Gem Is Your Dream Home!
Diversified Low Population Density Community, Strategic Public Investment Infrastructure & Transit, and Community Heritage Value, Legal Basement. (id:31565)

Paul McDonald, Sales Representative
Paul McDonald is no stranger to the Toronto real estate market. With over 21 years experience and having dealt with every aspect of the business from simple house purchases to condo developments, you can feel confident in his ability to get the job done.| Amenity Near By | |
|---|---|
| Features | |
| Maintenance Fee | |
| Maintenance Fee Payment Unit | |
| Management Company | |
| Ownership | Freehold |
| Parking |
|
| Transaction | For sale |
| Bathroom Total | 6 |
|---|---|
| Bedrooms Total | 6 |
| Bedrooms Above Ground | 6 |
| Appliances | Window Coverings |
| Basement Development | Finished |
| Basement Features | Separate entrance |
| Basement Type | N/A (Finished) |
| Construction Style Attachment | Detached |
| Cooling Type | Central air conditioning |
| Exterior Finish | Stucco |
| Fireplace Present | True |
| Foundation Type | Unknown |
| Heating Fuel | Natural gas |
| Heating Type | Forced air |
| Size Interior | 2999.975 - 3499.9705 sqft |
| Stories Total | 2 |
| Type | House |
| Utility Water | Municipal water |


