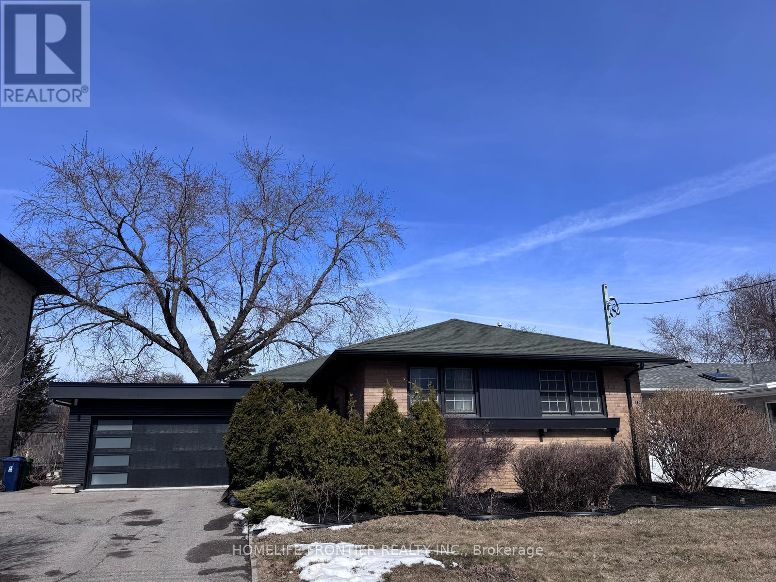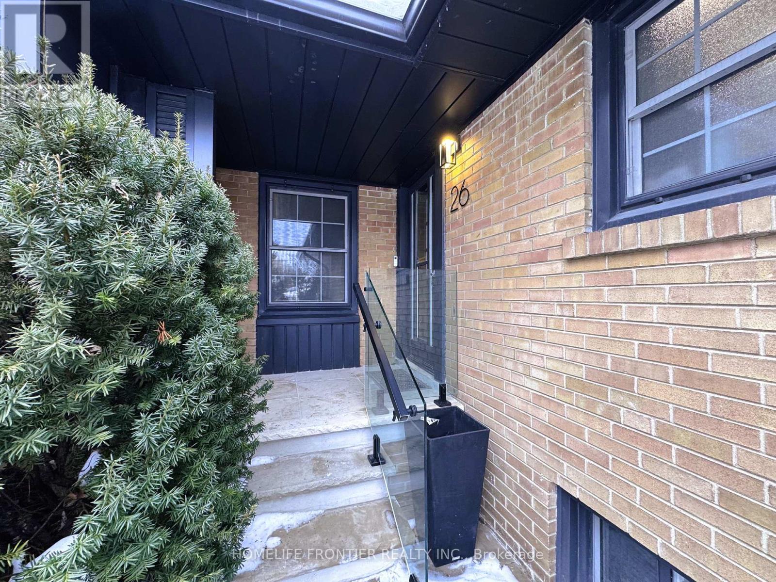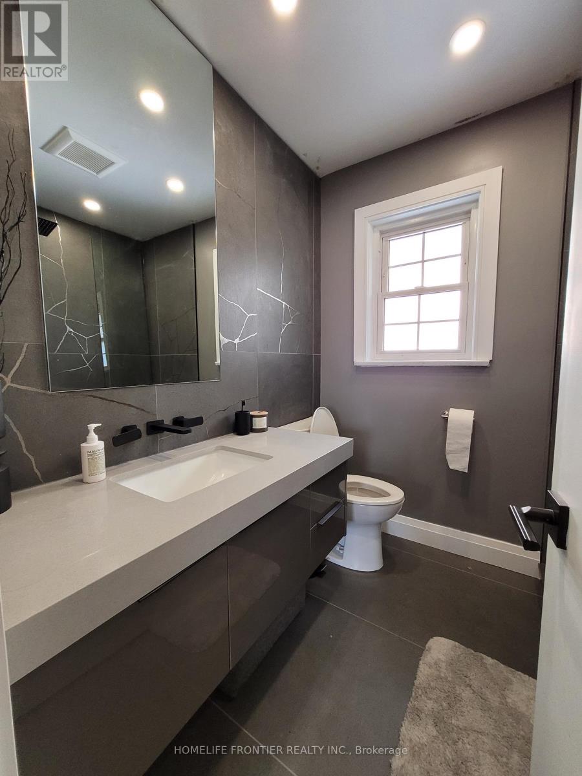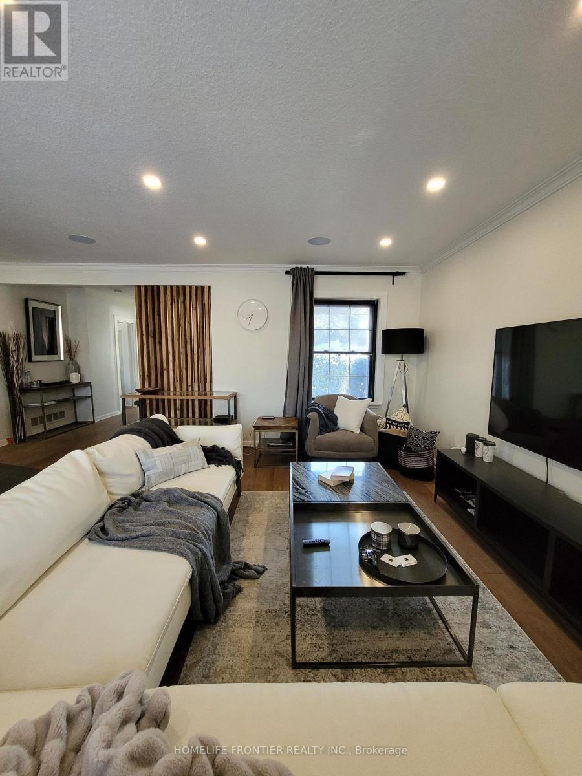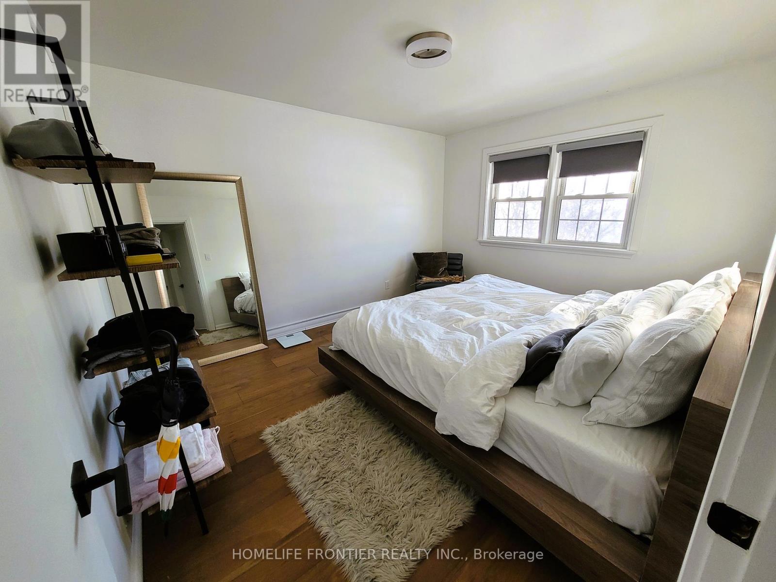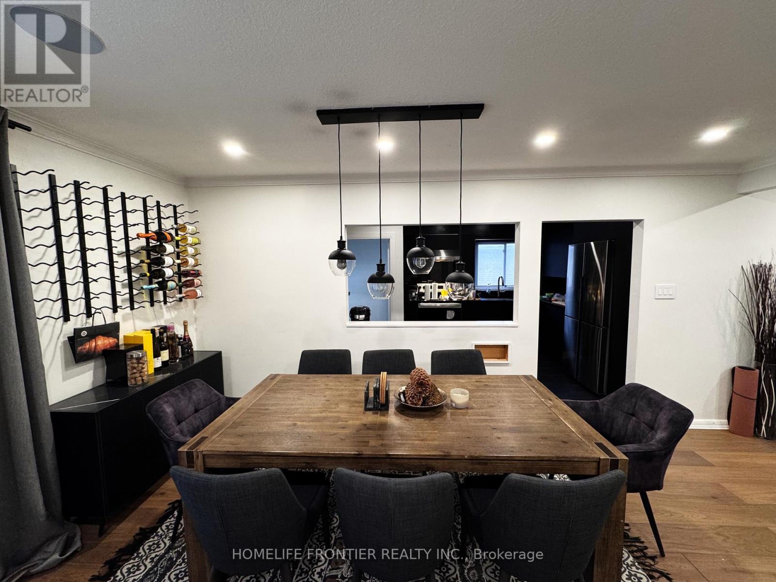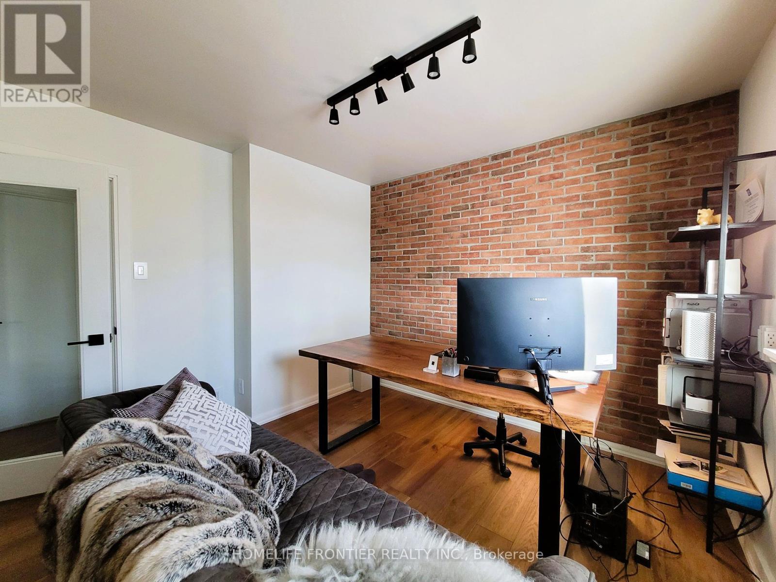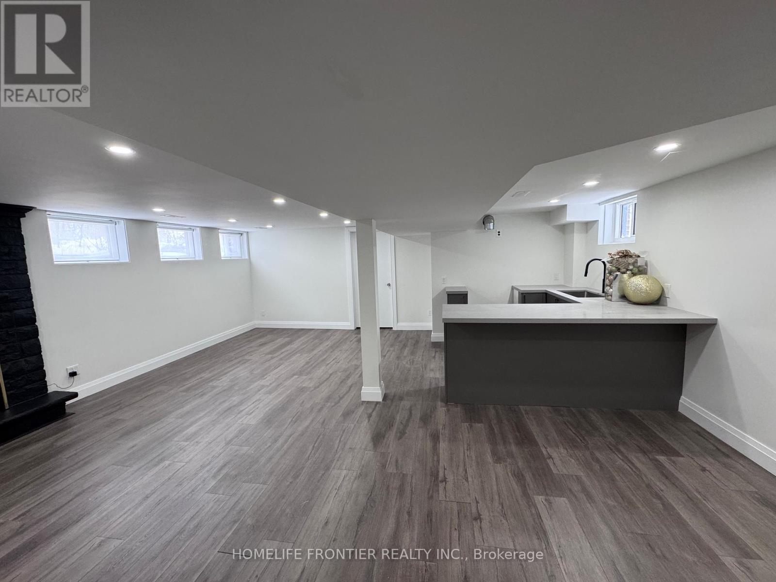$1,547,000.00
26 TROPHY DRIVE, Toronto (Victoria Village), Ontario, M4A1L8, Canada Listing ID: C11993554| Bathrooms | Bedrooms | Property Type |
|---|---|---|
| 2 | 4 | Single Family |
Welcome to this beautifully renovated bungalow in the heart of North York! This modern and elegant home offers a perfect blend of luxury, comfort, and functionality, making it ideal for families and investors alike. Key Features: Smart Home Integration - Control lighting, temperature, and security. Home Theatre Sound System - Enjoy a cinematic experience in your living/dining room. Wide Plank Flooring - Stylish and durable flooring throughout the home. Energy Savings - Roof newly insulated to modern day standards and new large heating system rated for +3200sf house. Gourmet Kitchen - Modern appliances, Caesarstone countertops, and touch-sensor faucet. Spacious Living Areas - Open-concept design with ample natural light. Fully finished basement with separate entrance. Located in a prime neighbourhood close to parks, schools and shopping. Steps away from the upcoming LRT and <5 minutes from DVP. Don't miss out on this incredible opportunity! (id:31565)

Paul McDonald, Sales Representative
Paul McDonald is no stranger to the Toronto real estate market. With over 21 years experience and having dealt with every aspect of the business from simple house purchases to condo developments, you can feel confident in his ability to get the job done.| Level | Type | Length | Width | Dimensions |
|---|---|---|---|---|
| Lower level | Mud room | 2.44 m | 1.83 m | 2.44 m x 1.83 m |
| Lower level | Recreational, Games room | 6.25 m | 6.1 m | 6.25 m x 6.1 m |
| Lower level | Kitchen | 6.25 m | 6.1 m | 6.25 m x 6.1 m |
| Lower level | Den | 6.3 m | 2.92 m | 6.3 m x 2.92 m |
| Lower level | Laundry room | 3.74 m | 3.63 m | 3.74 m x 3.63 m |
| Main level | Living room | 5.67 m | 5.08 m | 5.67 m x 5.08 m |
| Main level | Dining room | 5.67 m | 5.08 m | 5.67 m x 5.08 m |
| Main level | Kitchen | 4.04 m | 2.97 m | 4.04 m x 2.97 m |
| Main level | Primary Bedroom | 4.01 m | 3.3 m | 4.01 m x 3.3 m |
| Main level | Bedroom 2 | 3.35 m | 2.97 m | 3.35 m x 2.97 m |
| Main level | Bedroom 3 | 3.3 m | 3.18 m | 3.3 m x 3.18 m |
| Amenity Near By | |
|---|---|
| Features | |
| Maintenance Fee | |
| Maintenance Fee Payment Unit | |
| Management Company | |
| Ownership | Freehold |
| Parking |
|
| Transaction | For sale |
| Bathroom Total | 2 |
|---|---|
| Bedrooms Total | 4 |
| Bedrooms Above Ground | 3 |
| Bedrooms Below Ground | 1 |
| Architectural Style | Bungalow |
| Basement Development | Finished |
| Basement Features | Separate entrance |
| Basement Type | N/A (Finished) |
| Construction Style Attachment | Detached |
| Cooling Type | Central air conditioning |
| Exterior Finish | Brick |
| Fireplace Present | True |
| Flooring Type | Hardwood, Tile |
| Foundation Type | Block |
| Heating Fuel | Natural gas |
| Heating Type | Forced air |
| Size Interior | 1099.9909 - 1499.9875 sqft |
| Stories Total | 1 |
| Type | House |
| Utility Water | Municipal water |


