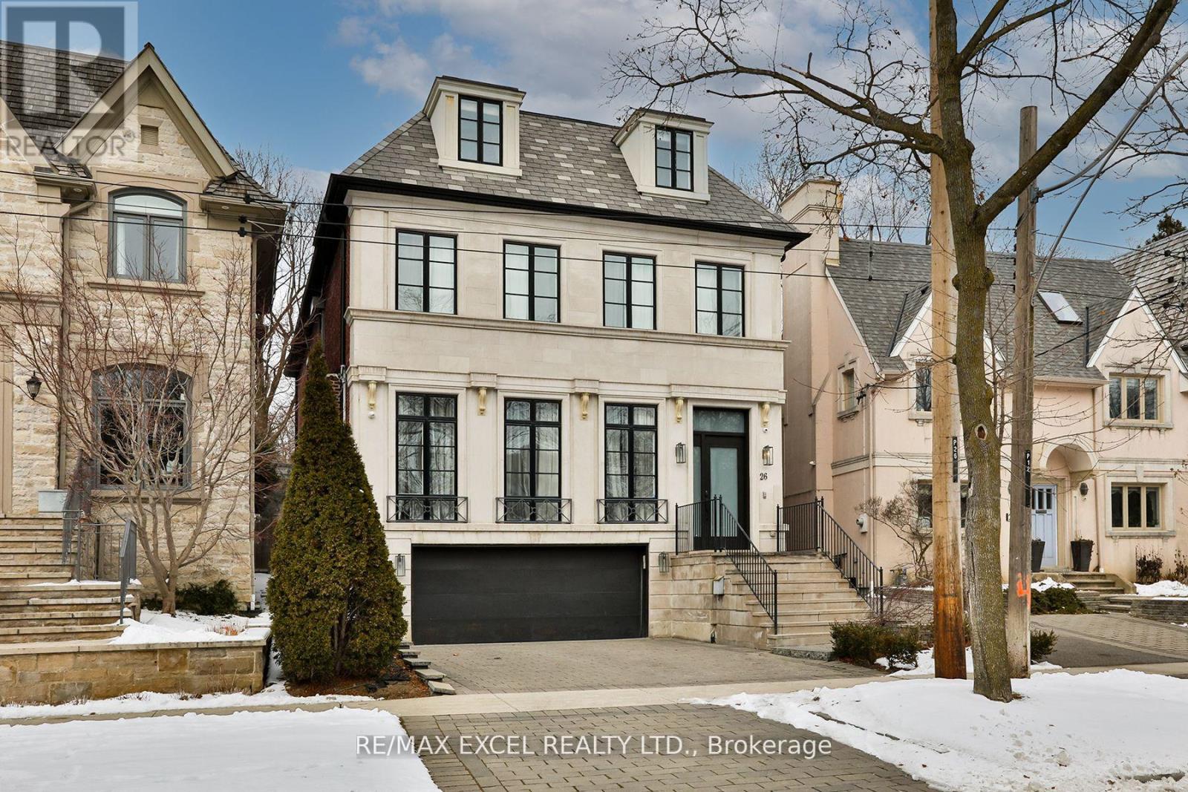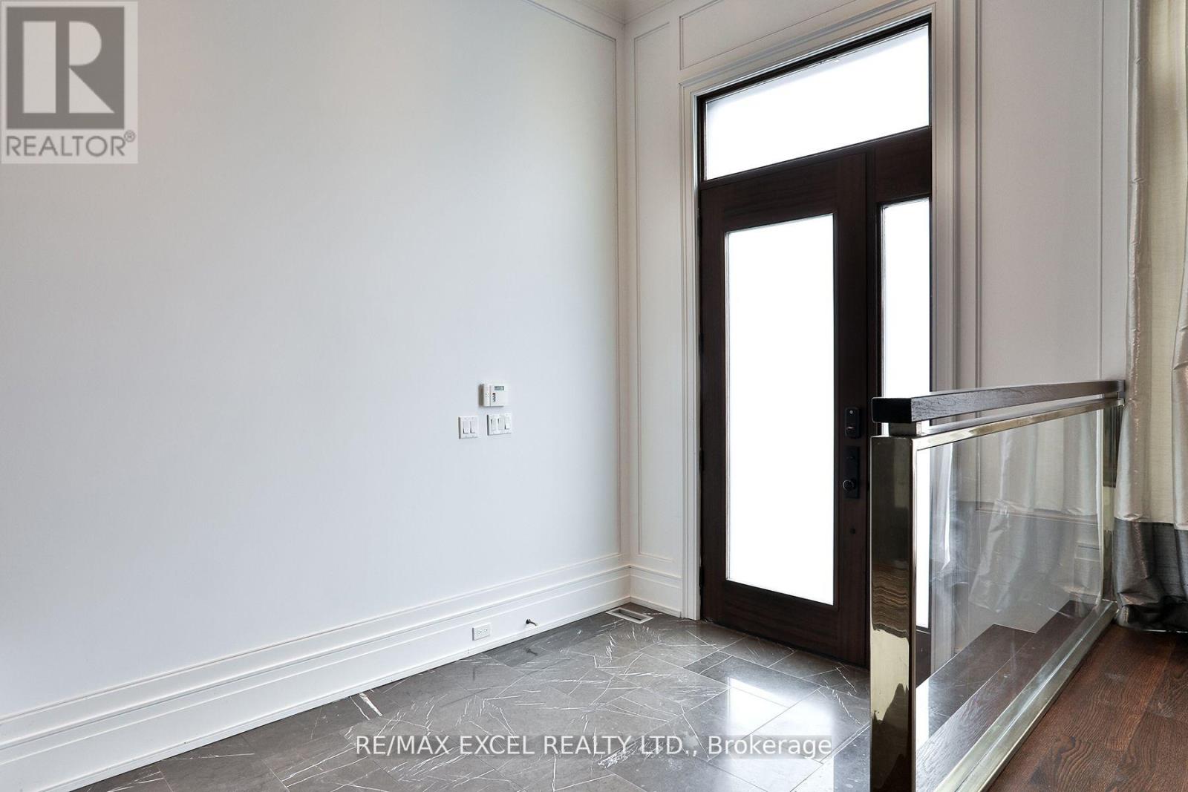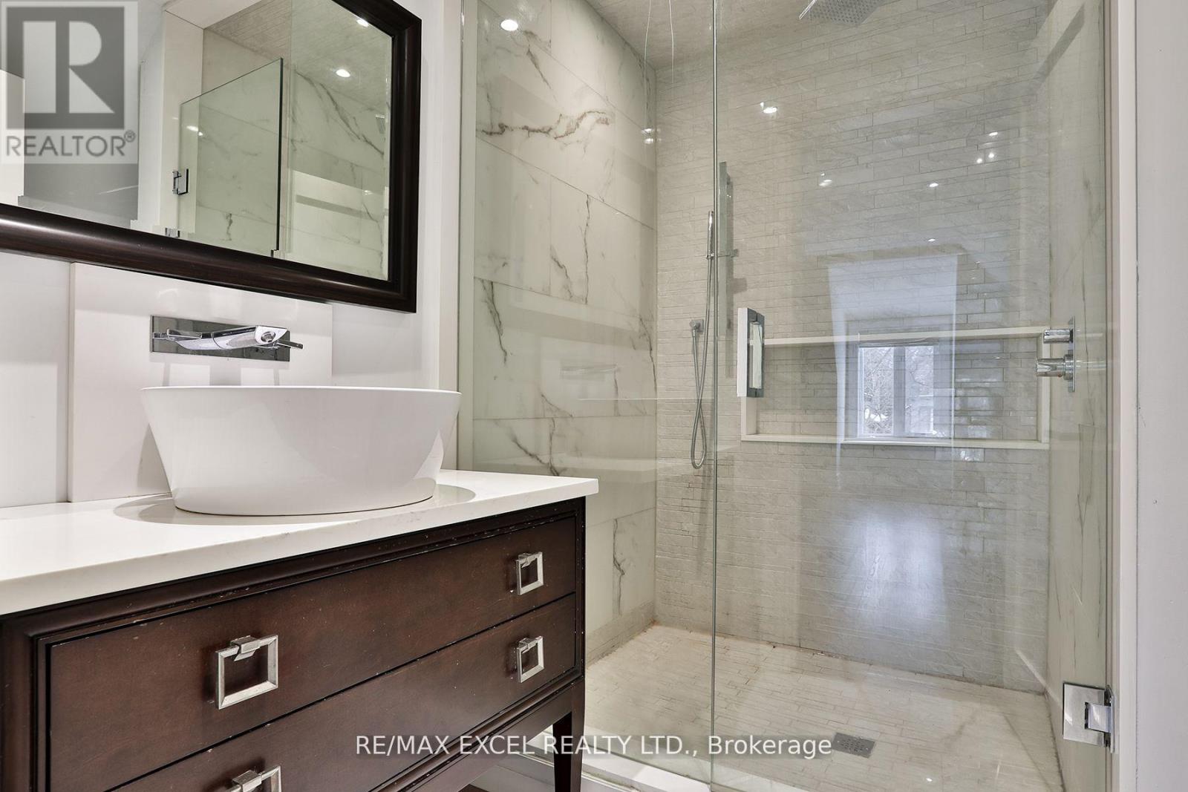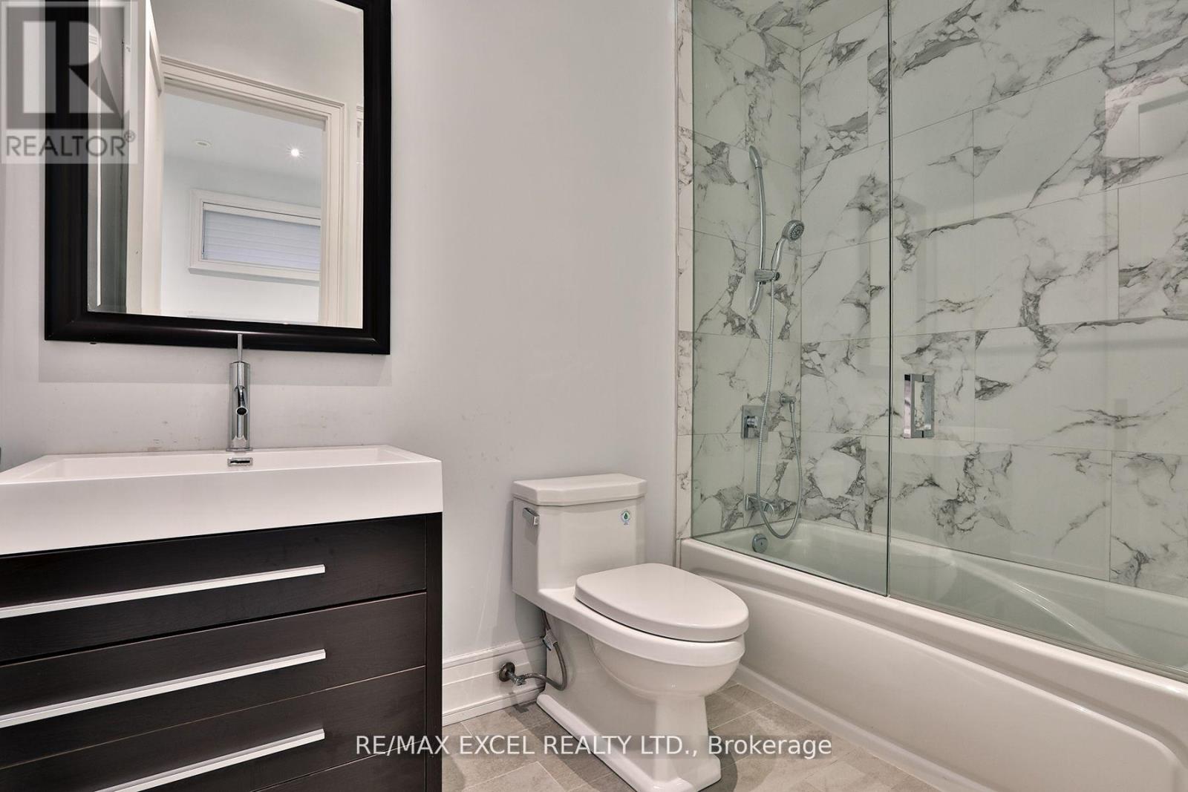$16,800.00 / monthly
26 STRATHEARN BOULEVARD, Toronto (Forest Hill South), Ontario, M5P1S7, Canada Listing ID: C11987202| Bathrooms | Bedrooms | Property Type |
|---|---|---|
| 8 | 6 | Single Family |
Welcome to 26 Strathearn Blvd, a rarely offered, newly built custom home in the heart of prestigious South Forest Hill. This luxurious three-story residence showcases timeless elegance and modern sophistication, offering an exceptional lifestyle in one of Torontos most sought-after neighborhoods. Step into an open-concept living and dining space, complemented by a stunning wine cellar, a gourmet chefs kitchen, and a spacious family room with a breakfast area. Perfect for entertaining or family gatherings. Featuring 5 generously sized bedrooms, each with its own ensuite, a sauna, a nanny suite, and 2 laundry rooms, this home is designed for comfort and convenience. A 2-car garage, a heated driveway, front porch, and stairs for year-round ease. Ideally located just steps from Forest Hill Village and within walking distance of Torontos top private schools, including BSS and UCC. ** This is a linked property.** (id:31565)

Paul McDonald, Sales Representative
Paul McDonald is no stranger to the Toronto real estate market. With over 21 years experience and having dealt with every aspect of the business from simple house purchases to condo developments, you can feel confident in his ability to get the job done.| Amenity Near By | |
|---|---|
| Features | Sauna |
| Maintenance Fee | |
| Maintenance Fee Payment Unit | |
| Management Company | |
| Ownership | Freehold |
| Parking |
|
| Transaction | For rent |
| Bathroom Total | 8 |
|---|---|
| Bedrooms Total | 6 |
| Bedrooms Above Ground | 5 |
| Bedrooms Below Ground | 1 |
| Appliances | Oven - Built-In |
| Basement Development | Finished |
| Basement Type | N/A (Finished) |
| Construction Style Attachment | Detached |
| Cooling Type | Central air conditioning |
| Exterior Finish | Stone |
| Fireplace Present | True |
| Foundation Type | Concrete |
| Heating Fuel | Natural gas |
| Heating Type | Forced air |
| Stories Total | 3 |
| Type | House |
| Utility Water | Municipal water |










































