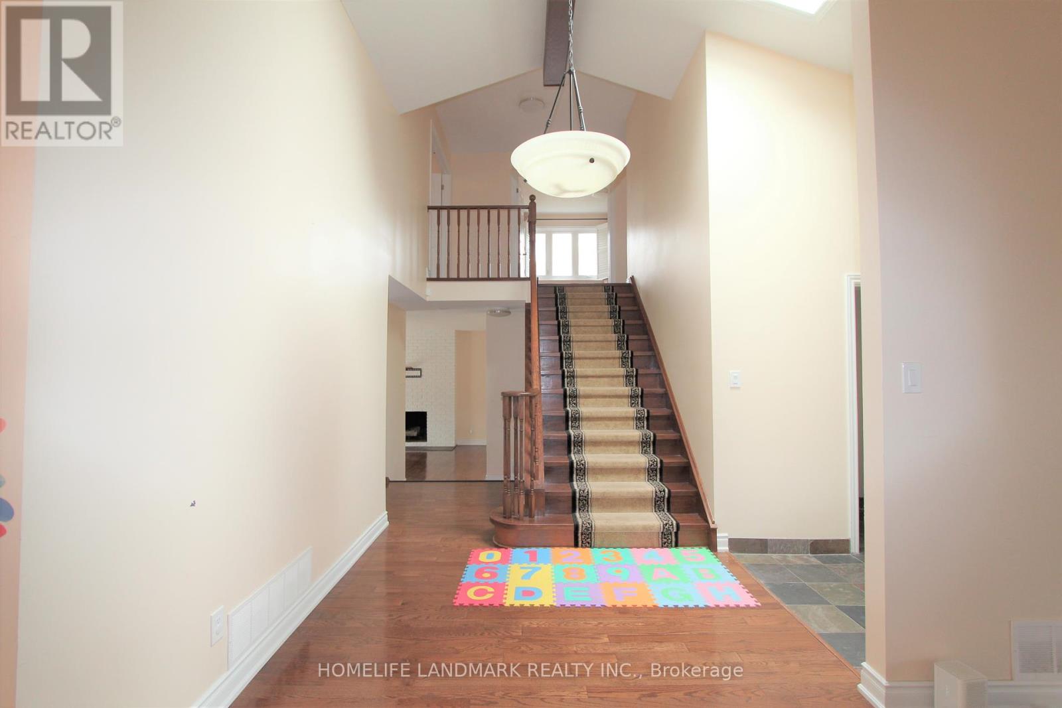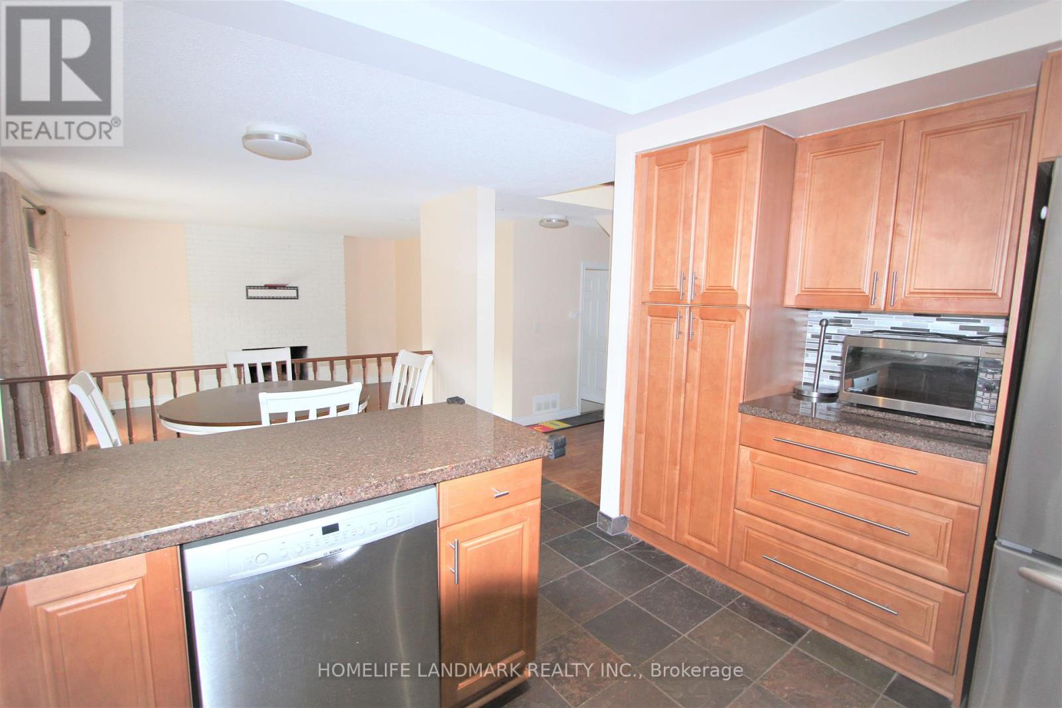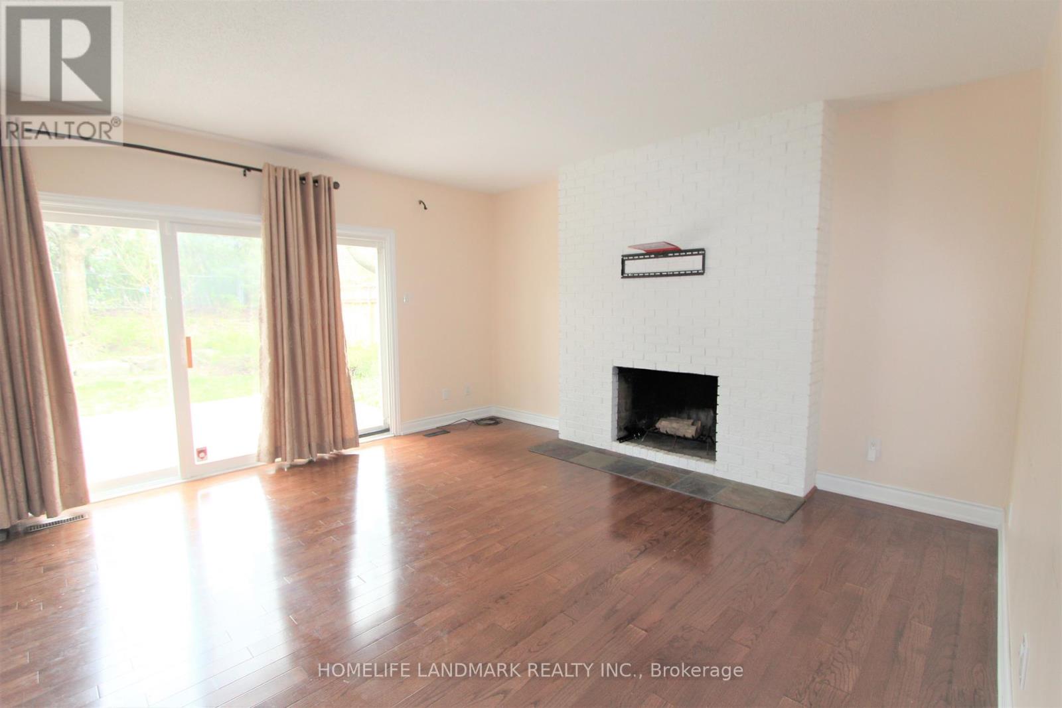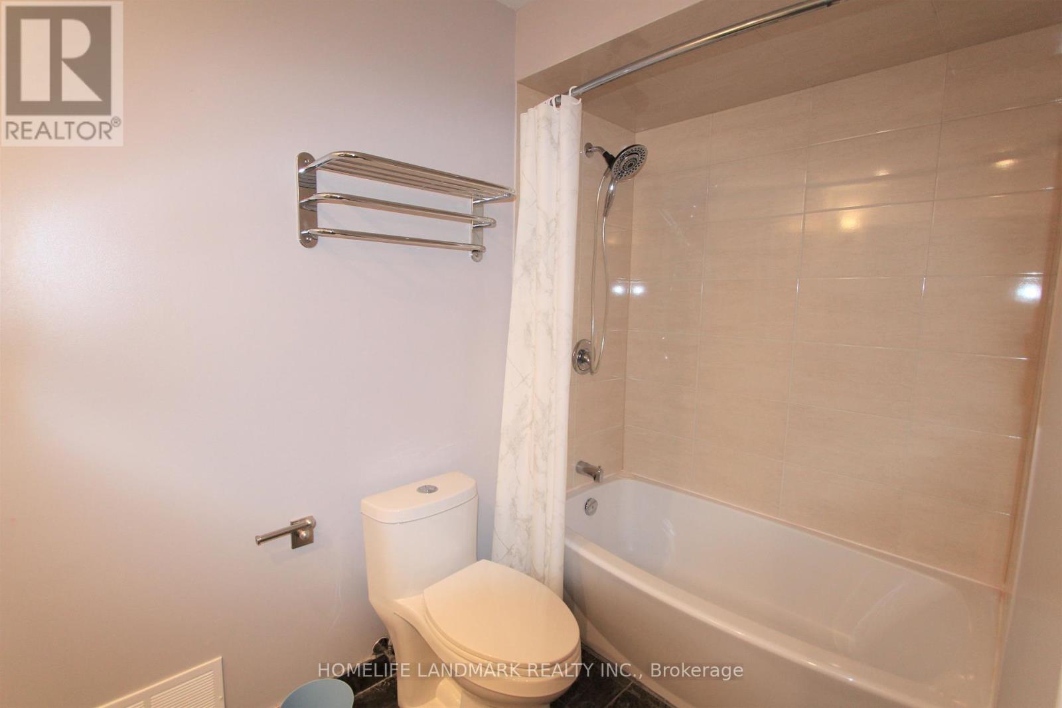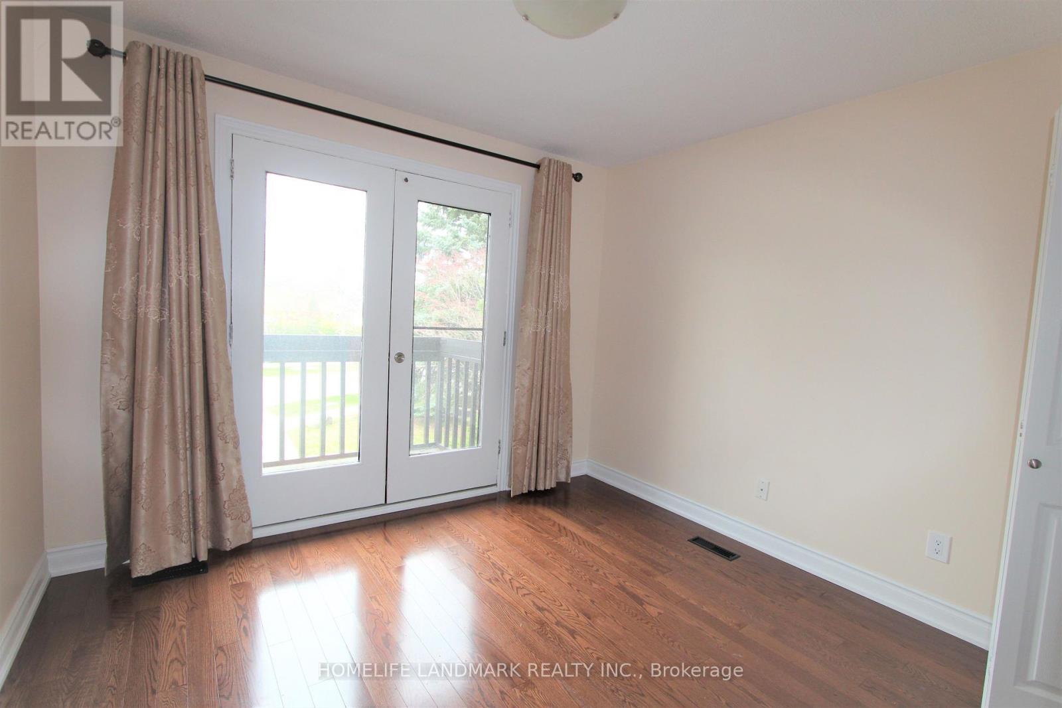$6,300.00 / monthly
26 MELLOWOOD DRIVE, Toronto, Ontario, M2L2E3, Canada Listing ID: C8450840| Bathrooms | Bedrooms | Property Type |
|---|---|---|
| 4 | 5 | Single Family |
Wonderfully Bright Family Home On A Pie-Shaped Lot In A Most Desired Location! Mn Flr Boasts 14Ft Beamed Ceilings In Living & Dining, Reno'd Eat-In Kitchen Opens Up To The Family Room W/Walk-Out To Deck In Backyard. Master Bdrm Has A Sitting Area, Walk-In Closet And A 5Pc Bath. Front Bdrms Have Walk-Out To Large Balcony. Great School District.
Stainless Steel Fridge;
- Stove;
- Microwave; Dishwasher; Washer; Dryer; All Existing Window Coverings; (id:31565)

Paul McDonald, Sales Representative
Paul McDonald is no stranger to the Toronto real estate market. With over 21 years experience and having dealt with every aspect of the business from simple house purchases to condo developments, you can feel confident in his ability to get the job done.Room Details
| Level | Type | Length | Width | Dimensions |
|---|---|---|---|---|
| Second level | Primary Bedroom | 7 m | 3.74 m | 7 m x 3.74 m |
| Second level | Bedroom | 3.62 m | 3.18 m | 3.62 m x 3.18 m |
| Second level | Bedroom | 3.76 m | 3.18 m | 3.76 m x 3.18 m |
| Second level | Bedroom | 3.21 m | 2.9 m | 3.21 m x 2.9 m |
| Lower level | Recreational, Games room | 9.7 m | 5.25 m | 9.7 m x 5.25 m |
| Main level | Living room | 5.14 m | 4.08 m | 5.14 m x 4.08 m |
| Main level | Dining room | 3.3 m | 3.1 m | 3.3 m x 3.1 m |
| Main level | Kitchen | 4.97 m | 3.1 m | 4.97 m x 3.1 m |
| Main level | Family room | 4.38 m | 3.9 m | 4.38 m x 3.9 m |
Additional Information
| Amenity Near By | Park, Public Transit |
|---|---|
| Features | |
| Maintenance Fee | |
| Maintenance Fee Payment Unit | |
| Management Company | |
| Ownership | Freehold |
| Parking |
|
| Transaction | For rent |
Building
| Bathroom Total | 4 |
|---|---|
| Bedrooms Total | 5 |
| Bedrooms Above Ground | 4 |
| Bedrooms Below Ground | 1 |
| Basement Development | Finished |
| Basement Type | N/A (Finished) |
| Construction Style Attachment | Detached |
| Cooling Type | Central air conditioning |
| Exterior Finish | Brick, Wood |
| Fireplace Present | True |
| Foundation Type | Concrete |
| Heating Fuel | Natural gas |
| Heating Type | Forced air |
| Stories Total | 2 |
| Type | House |
| Utility Water | Municipal water |






