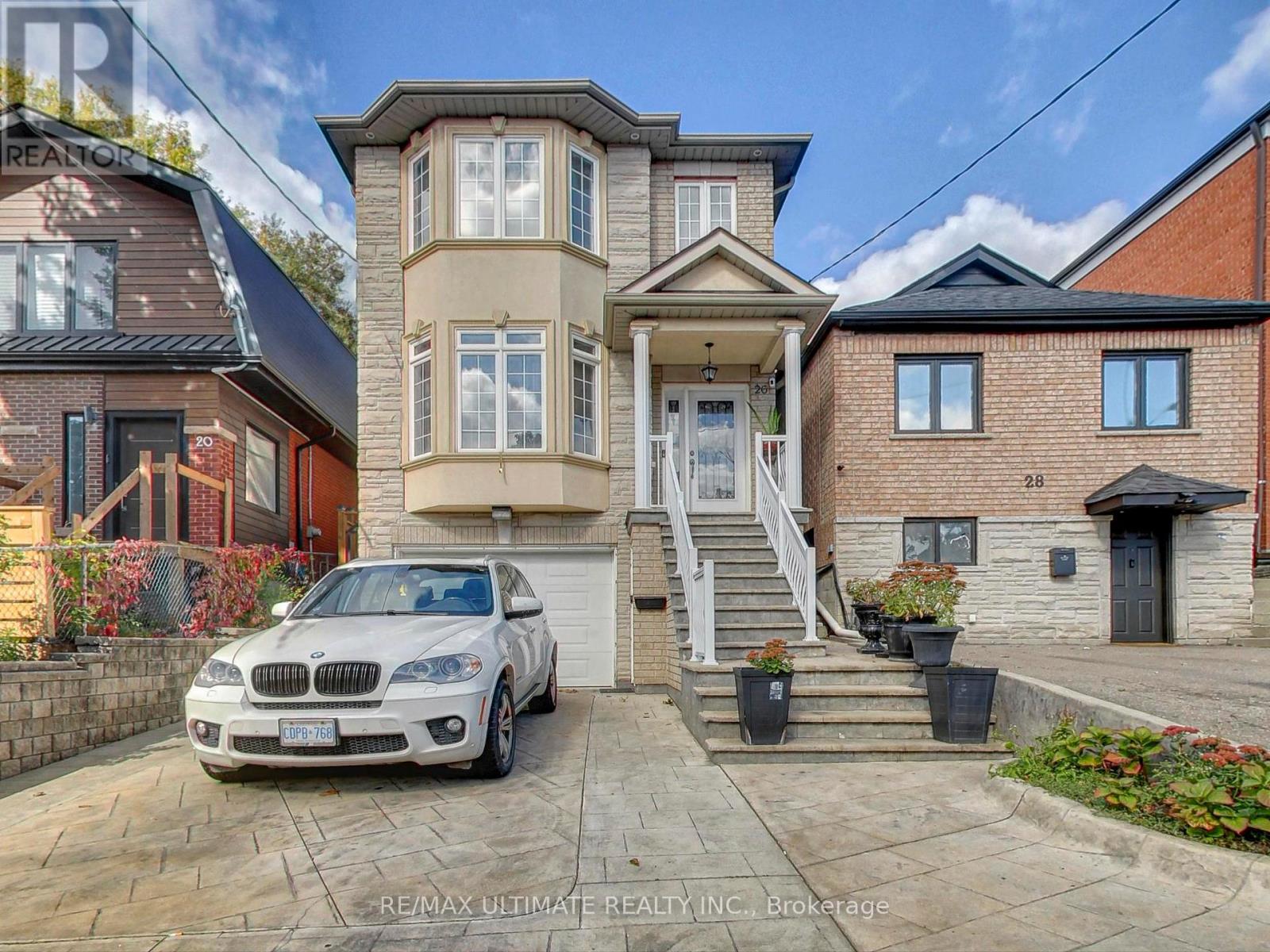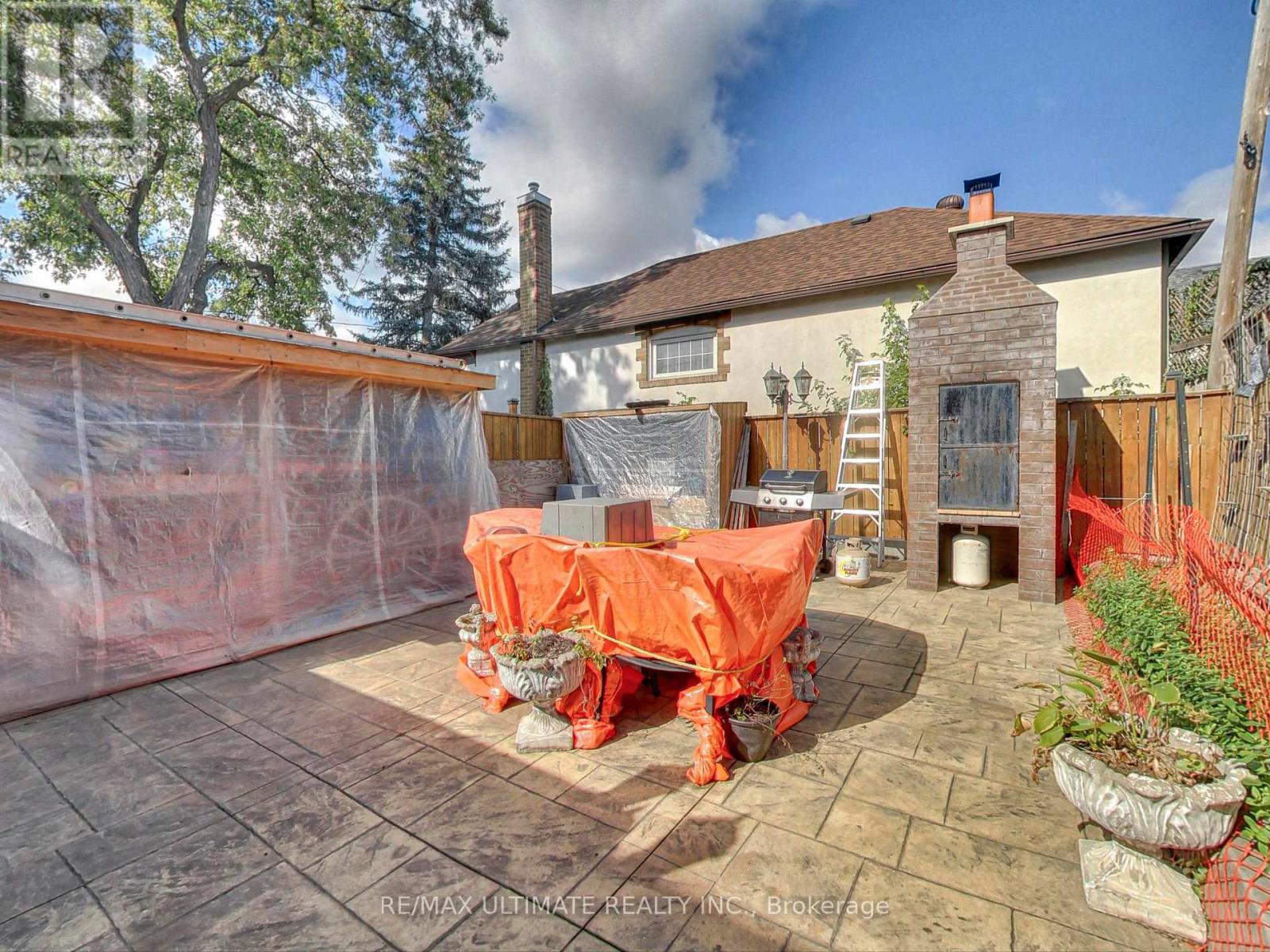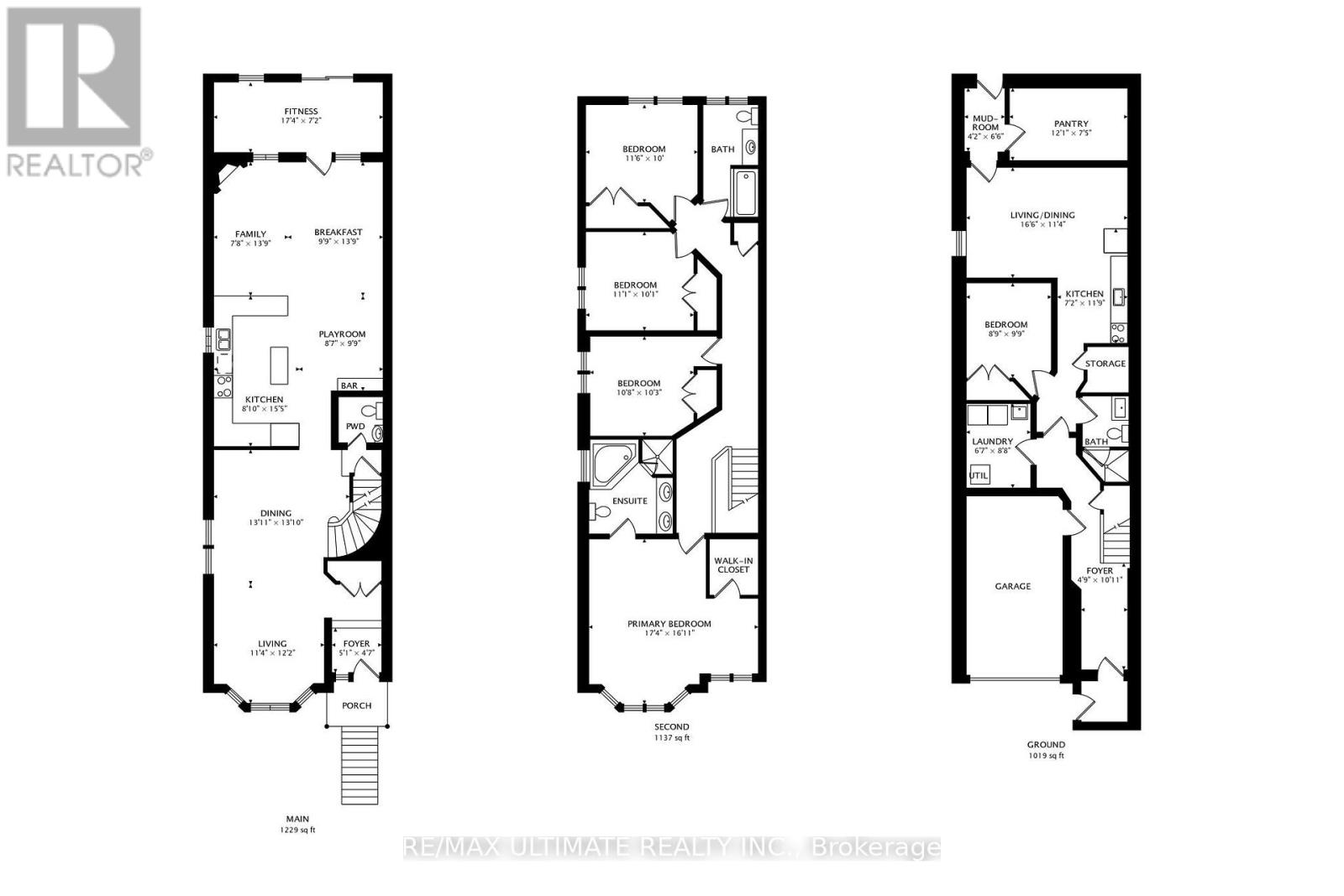Rare Custom-Built 4-Bedroom + 4-Baths Detached Home in desirable Fairbank Village. Situated on a quiet, traffic-free street, this stunning custom-built home, completed in 2005 showcases exceptional craftsmanship and meticulous attention to detail. Immaculately maintained by the current owner, boasting Over 3,300+ Sq Ft of finished Living Space, perfect for those seeking a Modern Family Home in Midtown Toronto. Featuring high ceilings, formal living/dining room, Open Concept Family Room, Hardwood Floors Throughout, Crown Moulding, Pot Lights, Modern Eat-in Kitchen with Island, Peninsula, Granite Countertops, Built-in Appliances, along with a convenient main floor powder room and central vacuum. The 2nd Floor features 4 spacious bedrooms including a large Primary Bedroom that fits a king-size bed, a 5-Piece Ensuite with double sink, jacuzzi tub, separate glass shower, and a walk-in closet. The Finished Basement which includes three Separate Entrances (front door, rear walkout, and direct garage access) is setup as a self-contained 1-Bedroom Apartment with Shared Laundry facilities for both units. The exterior features a low maintenance landscaping with a stamped concrete driveway, walkway, and a backyard oasis perfect for entertaining, complete with a built-in BBQ. Conveniently located just steps from Eglinton and the soon to open Fairbank Station on the Eglinton Crosstown LRT, and a quick bus ride to Eglinton West Subway Station on the Yonge/University Line, facilitating easy commutes to York University, U of T, or George Brown College. Walk to nearby shops, restaurants, schools, Fairbank Memorial Park, and Fairbank Community Centre, all contributing to the vibrant and unique neighborhood atmosphere. A Must See to Truly Appreciate!
2 Fridges, 1 Stove, 1 Gas Cooktop, 1 B/I Oven, 1 B/I Microwave, 1 B/I Dishwasher, Washer/Dryer, Central Vac & Attach, Garage Door Opener & Remote, Gas Fireplace, Gas Furnace, Central AC, Built-in BBQ in Yard, All Elfs & Blinds (id:31565)







































