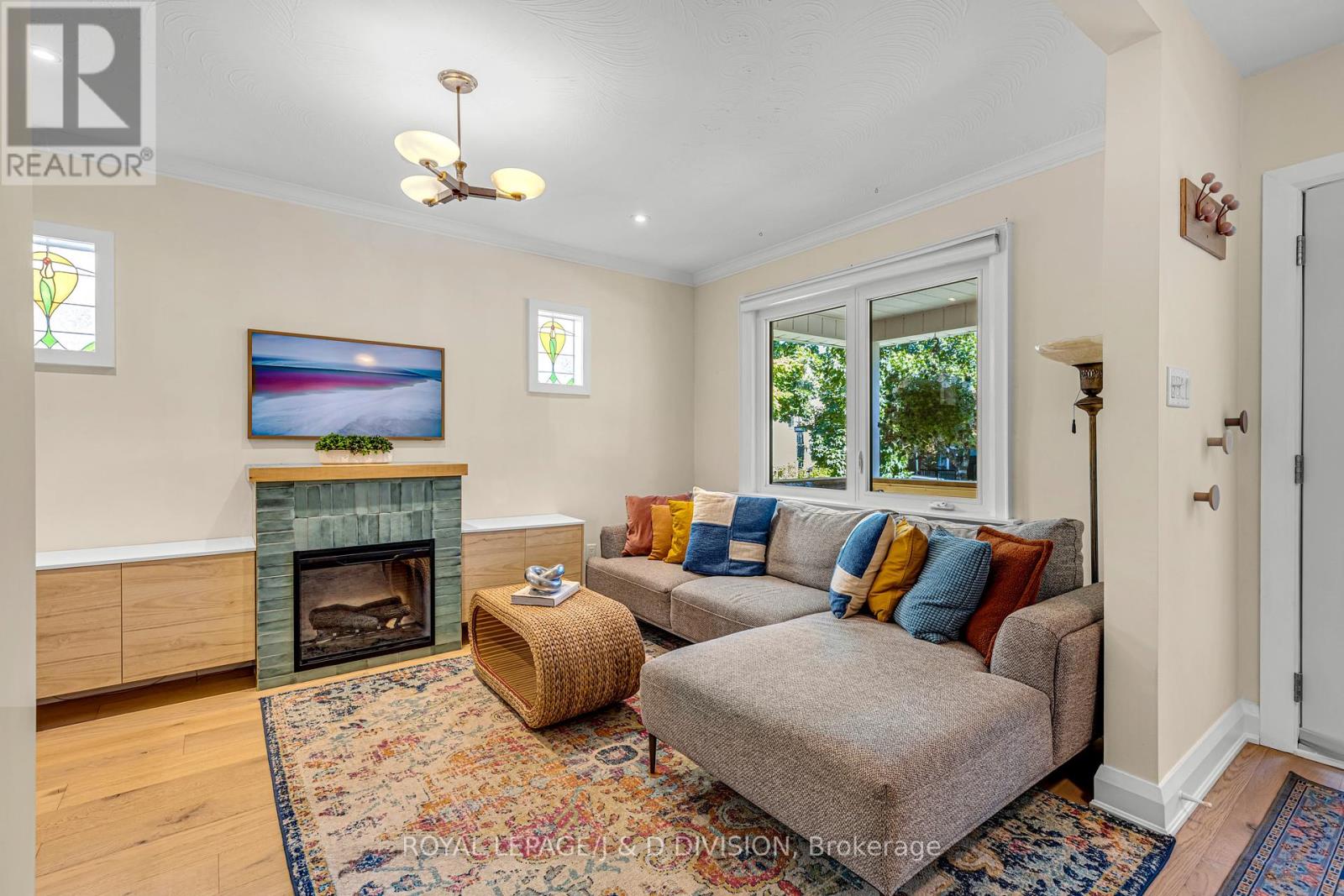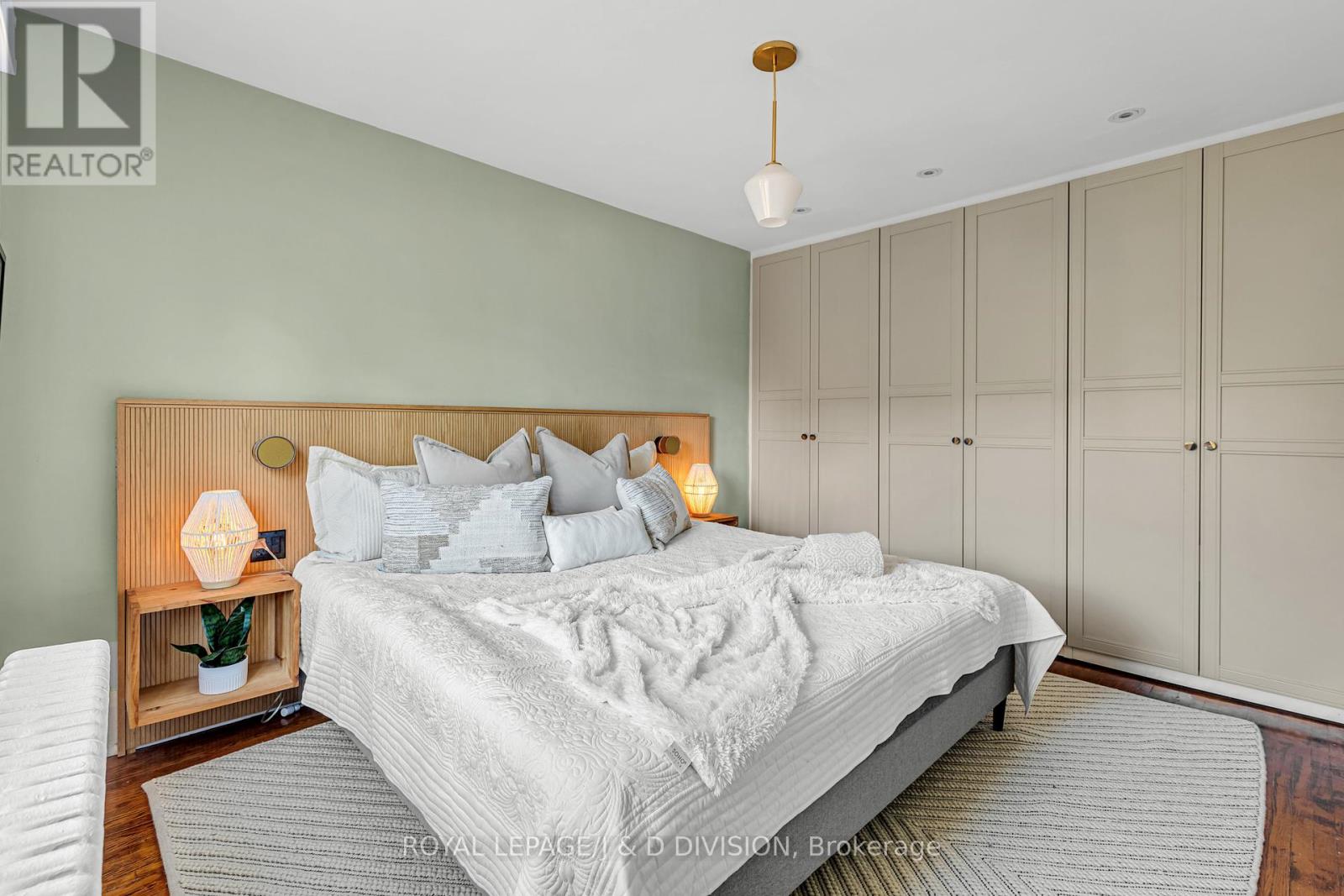$1,499,000.00
252 FULTON AVENUE, Toronto, Ontario, M4K1Y7, Canada Listing ID: E8476888| Bathrooms | Bedrooms | Property Type |
|---|---|---|
| 3 | 3 | Single Family |
ONE OF A KIND! exceptionally renovated det/2sty located in North/Playter Danforth area. Fenced yard, garage electric car charging cable (level 2 charging capabilities) very long list of improvements as per features attached. Spacious covered front porch/back deck, two car park spaces, one in garage. 7"" engineered hardwood on main, floor to ceiling sliding door to back deck, Dimplex electric fireplace, pot lights, 2 pc bath, beautifully renovated custom kit. corian countertops, above grade appliances, second fl. boasts a 3 pc bath, heated floors, taps hardware. master bdrm has enlarged window, custom built closets/drawers, blackout blinds, 2nd bedroom has wall to wall built in closet/drawers. Separate entrance basement, 8' ceiling height, laminate flooring. A new home buyer will absolutely fall in love! List of improvements attached on MLS listing. **Public Open House: Saturday June 29th & Sunday June 30th 2-4pm** (id:31565)

Paul McDonald, Sales Representative
Paul McDonald is no stranger to the Toronto real estate market. With over 21 years experience and having dealt with every aspect of the business from simple house purchases to condo developments, you can feel confident in his ability to get the job done.| Level | Type | Length | Width | Dimensions |
|---|---|---|---|---|
| Second level | Primary Bedroom | 4.49 m | 3.22 m | 4.49 m x 3.22 m |
| Second level | Bedroom 2 | 5.14 m | 2.76 m | 5.14 m x 2.76 m |
| Second level | Bedroom 3 | 3.29 m | 2.29 m | 3.29 m x 2.29 m |
| Basement | Family room | 6.71 m | 4.81 m | 6.71 m x 4.81 m |
| Basement | Laundry room | 2.52 m | 2.46 m | 2.52 m x 2.46 m |
| Basement | Utility room | 4.81 m | 0.83 m | 4.81 m x 0.83 m |
| Main level | Living room | 5.09 m | 3.39 m | 5.09 m x 3.39 m |
| Main level | Dining room | 4.65 m | 2.76 m | 4.65 m x 2.76 m |
| Main level | Kitchen | 4.65 m | 2.39 m | 4.65 m x 2.39 m |
| Amenity Near By | Hospital, Park, Place of Worship, Public Transit |
|---|---|
| Features | Lane |
| Maintenance Fee | |
| Maintenance Fee Payment Unit | |
| Management Company | |
| Ownership | Freehold |
| Parking |
|
| Transaction | For sale |
| Bathroom Total | 3 |
|---|---|
| Bedrooms Total | 3 |
| Bedrooms Above Ground | 3 |
| Appliances | Dishwasher, Dryer, Oven, Refrigerator, Stove, Washer |
| Basement Development | Finished |
| Basement Features | Separate entrance |
| Basement Type | N/A (Finished) |
| Construction Style Attachment | Detached |
| Cooling Type | Wall unit |
| Exterior Finish | Brick |
| Fireplace Present | True |
| Foundation Type | Unknown |
| Heating Fuel | Natural gas |
| Heating Type | Radiant heat |
| Stories Total | 2 |
| Type | House |
| Utility Water | Municipal water |



































