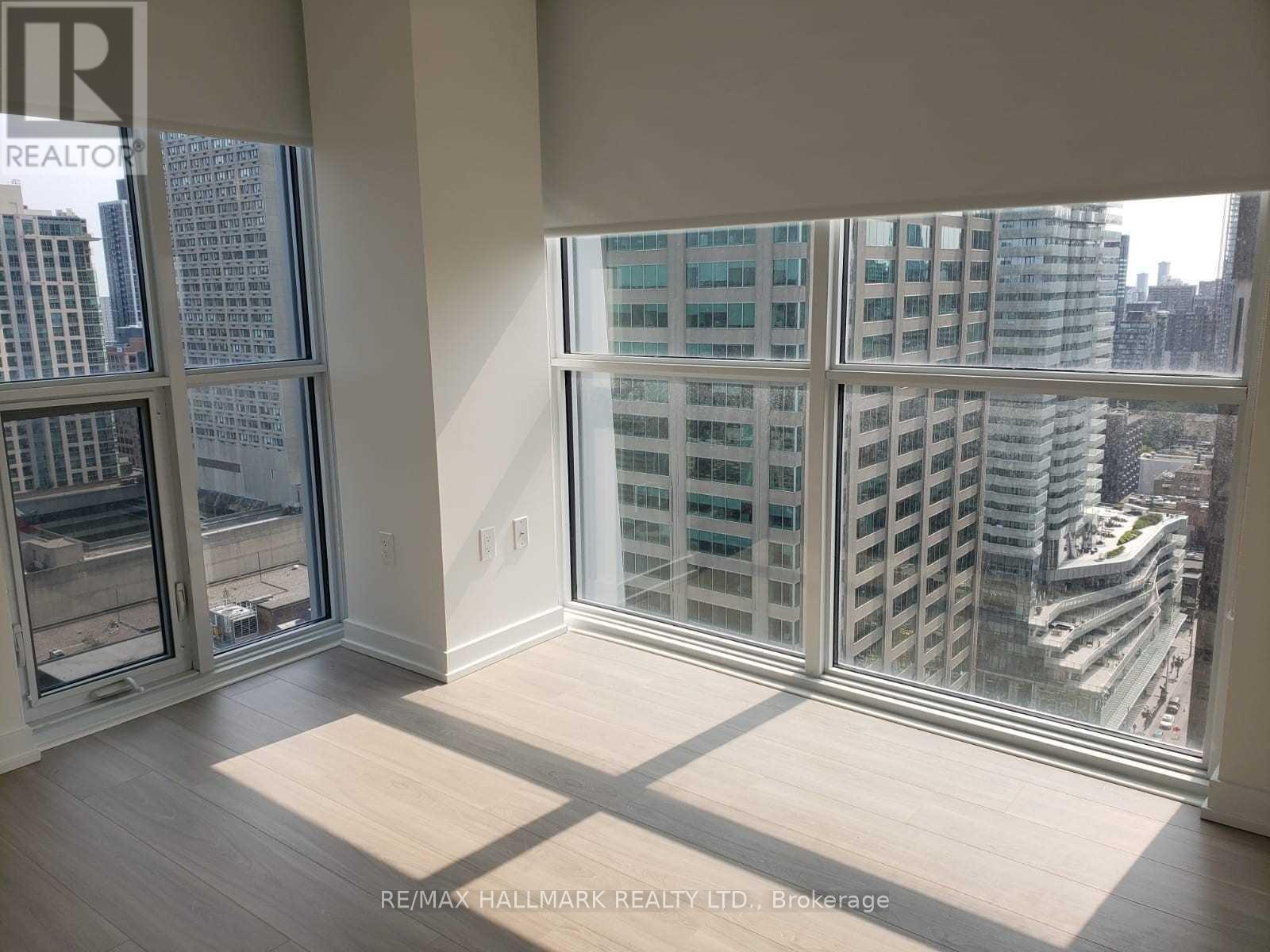$3,600.00 / monthly
2511 - 1 YORKVILLE AVENUE, Toronto (Annex), Ontario, M4W1L1, Canada Listing ID: C9385188| Bathrooms | Bedrooms | Property Type |
|---|---|---|
| 2 | 2 | Single Family |
Welcome To No.1 Yorkville. Luxurious & Upscale Building. Well Designed 2 Bedroom Unit With Gorgeous South East View. Located In The Heart Of Yorkville, Steps To Designer Boutiques, Cafes And 5 Star Restaurants. Hardwood Flooring Through, B/I Stainless Steel Appliances, Centre Island In Kitchen, Tiled Balcony. Steps To Ttc Subway & Buses, Close Proximity To Retail Stores, Hospitals & Government Offices
B/I Fridge, B/I Dishwasher, Stove & Oven, Washer & Dryer, B/I Microwave, Cook Top, Range-Hood, Tiled Balcony & Closet Organizers & Window Coverings (id:31565)

Paul McDonald, Sales Representative
Paul McDonald is no stranger to the Toronto real estate market. With over 21 years experience and having dealt with every aspect of the business from simple house purchases to condo developments, you can feel confident in his ability to get the job done.Room Details
| Level | Type | Length | Width | Dimensions |
|---|---|---|---|---|
| Flat | Living room | na | na | Measurements not available |
| Flat | Dining room | na | na | Measurements not available |
| Flat | Primary Bedroom | na | na | Measurements not available |
| Flat | Bedroom 2 | na | na | Measurements not available |
| Flat | Kitchen | na | na | Measurements not available |
Additional Information
| Amenity Near By | Hospital, Park, Place of Worship, Public Transit |
|---|---|
| Features | Balcony, Carpet Free |
| Maintenance Fee | |
| Maintenance Fee Payment Unit | |
| Management Company | First Shelter Canadian Properties |
| Ownership | Condominium/Strata |
| Parking |
|
| Transaction | For rent |
Building
| Bathroom Total | 2 |
|---|---|
| Bedrooms Total | 2 |
| Bedrooms Above Ground | 2 |
| Amenities | Security/Concierge, Exercise Centre, Party Room, Visitor Parking, Recreation Centre, Storage - Locker |
| Cooling Type | Central air conditioning |
| Exterior Finish | Concrete |
| Fireplace Present | |
| Fire Protection | Security system |
| Flooring Type | Hardwood |
| Heating Fuel | Natural gas |
| Heating Type | Forced air |
| Size Interior | 599.9954 - 698.9943 sqft |
| Type | Apartment |
















