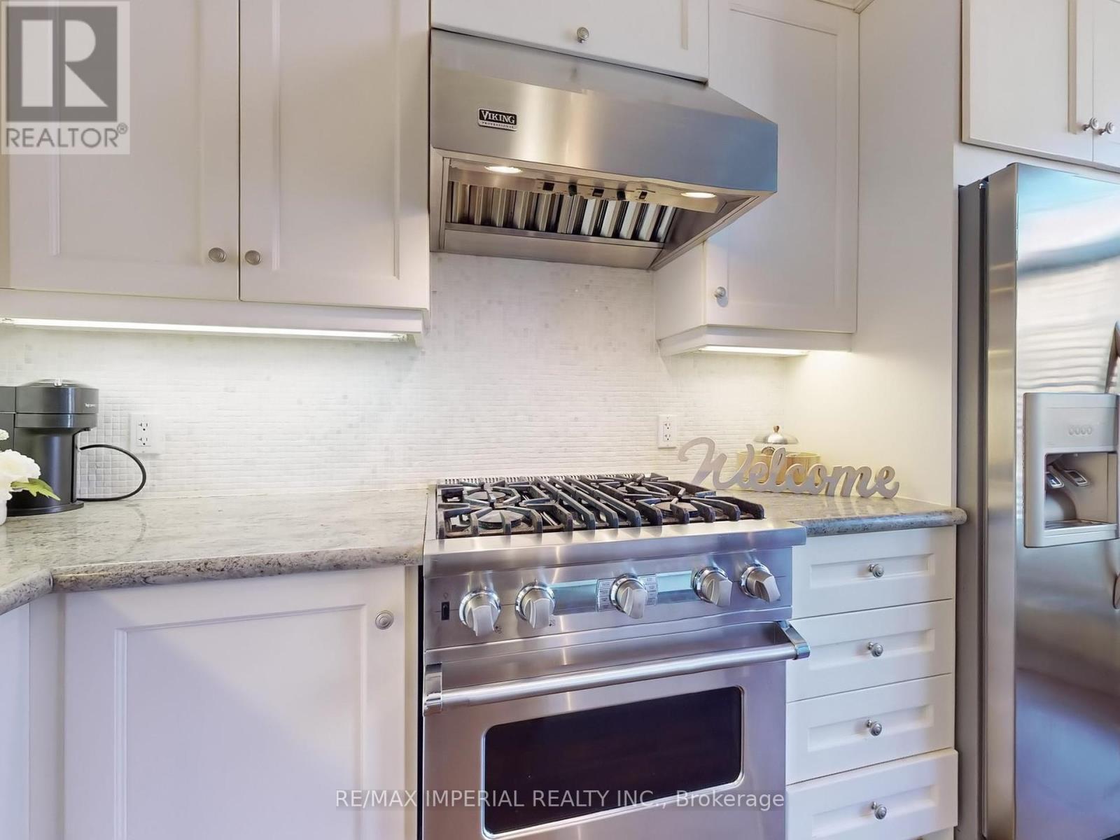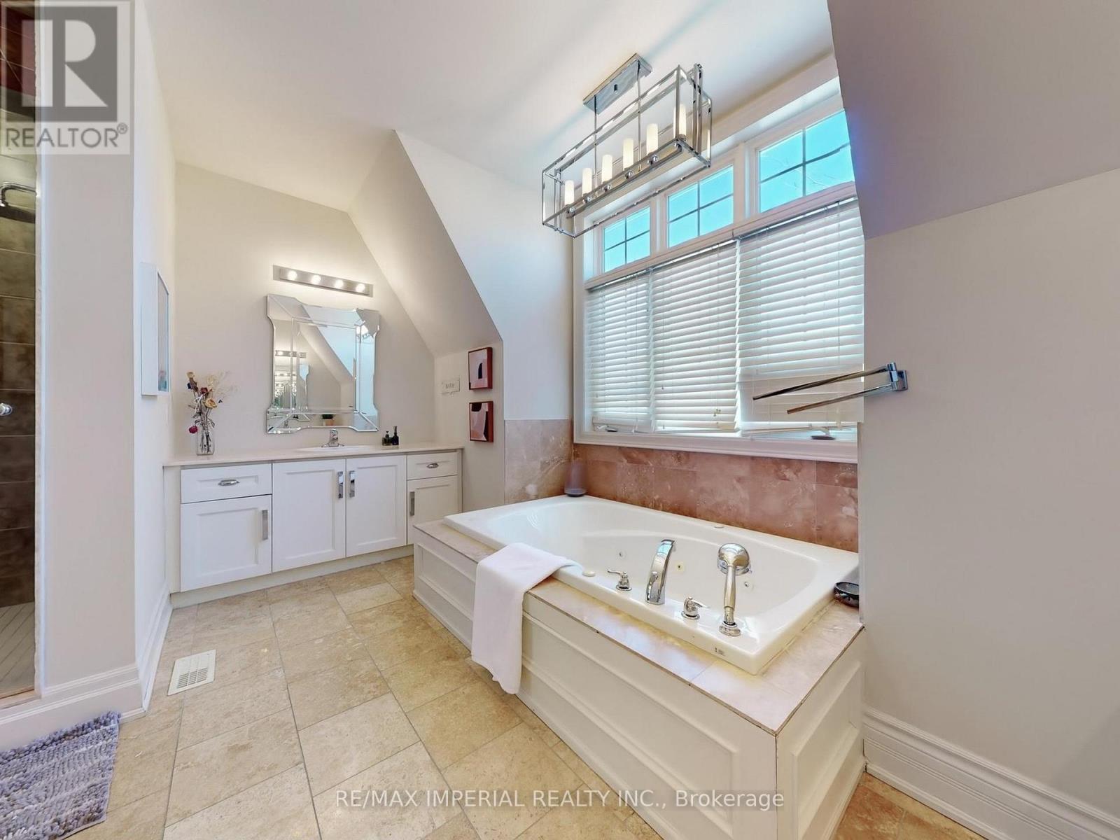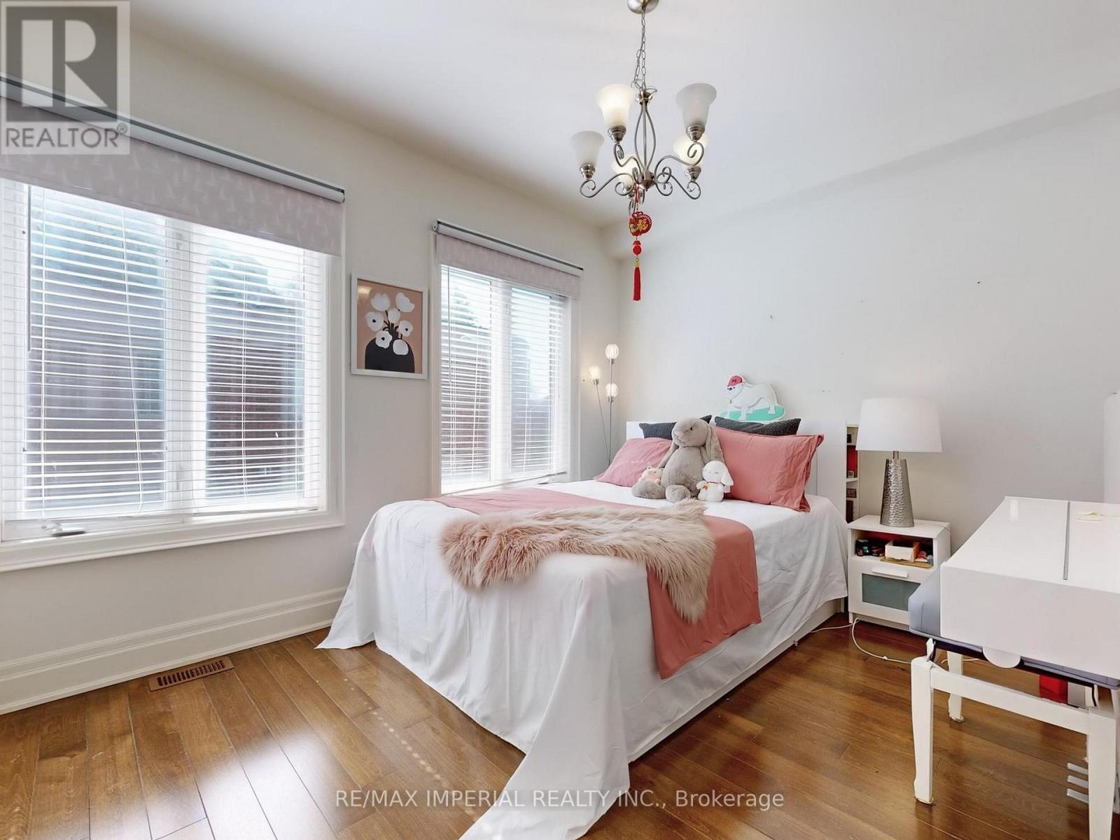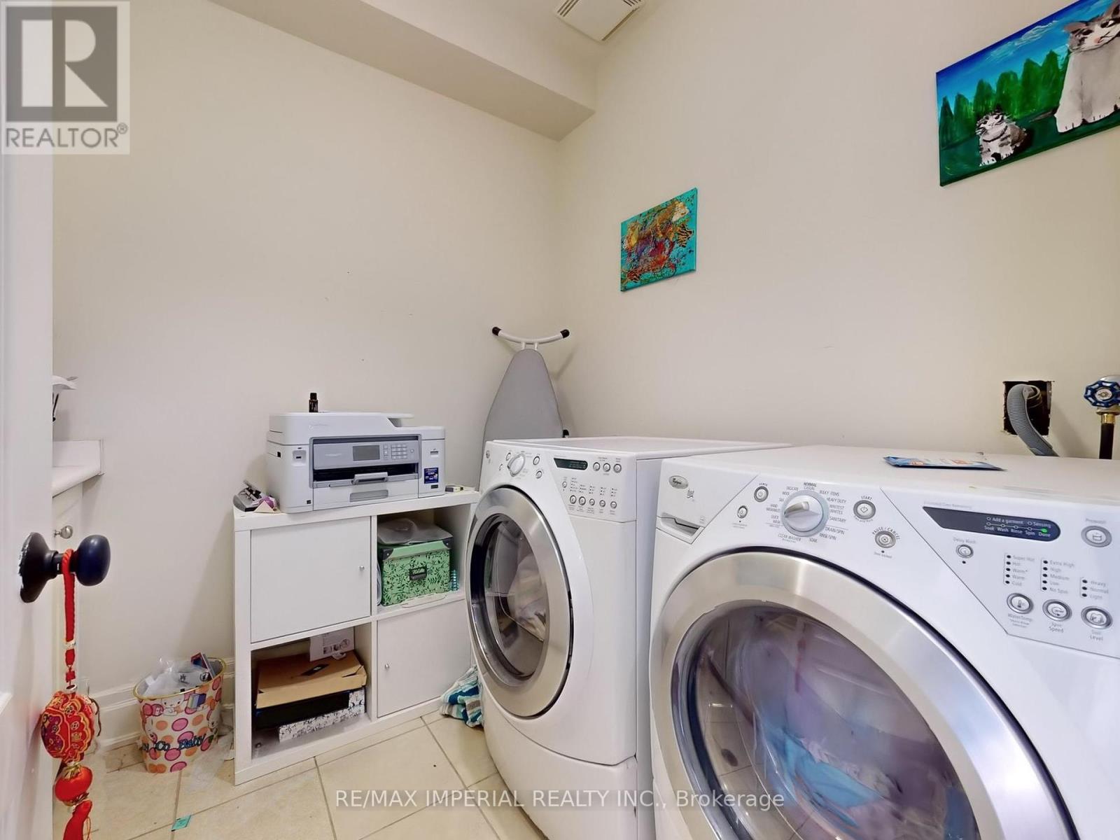$1,499,000.00
251 MCRAE DRIVE, Toronto (Leaside), Ontario, M4G1T7, Canada Listing ID: C12085350| Bathrooms | Bedrooms | Property Type |
|---|---|---|
| 3 | 4 | Single Family |
Located in the highly respected and sought-after Leaside community, this beautifully maintained townhome offers exceptional convenience with walking distance to plazas, TTC transit, and daily amenities. The property is within the Top-Ranked public schools' district and surrounded by several of the most prestigious private schools. This three-storey townhome features 9-foot ceilings, 3 bedrooms and 3 bathrooms, along with a built-in tandem double garage. Featuring a finished basement with a flexible den, ideal for use as a fourth bedroom or private home office. The home boasts 2 private terraces, marble/granite countertops in the kitchen, high-end stainless steel appliances and lighting fixtures, custom closets, and two fireplaces (one gas, one electric), adding warmth and elegance throughout the space. The second floor includes a laundry room, two spacious bedrooms, and a full bathroom. The entire third floor is a luxurious primary suite featuring exceptional closet space, a 6-piece ensuite with a Jacuzzi. There are 1,961 sq. ft. (excluding the finished basement). This meticulously maintained property offers a perfect blend of comfort, functionality, and upscale living ready to become your warm and welcoming home. (id:31565)

Paul McDonald, Sales Representative
Paul McDonald is no stranger to the Toronto real estate market. With over 21 years experience and having dealt with every aspect of the business from simple house purchases to condo developments, you can feel confident in his ability to get the job done.| Level | Type | Length | Width | Dimensions |
|---|---|---|---|---|
| Second level | Bedroom 2 | 3.7 m | 3.6 m | 3.7 m x 3.6 m |
| Second level | Bedroom 3 | 4.17 m | 3.26 m | 4.17 m x 3.26 m |
| Second level | Laundry room | na | na | Measurements not available |
| Third level | Primary Bedroom | 7.04 m | 4.45 m | 7.04 m x 4.45 m |
| Lower level | Den | 2.5 m | 3 m | 2.5 m x 3 m |
| Main level | Family room | 6.4 m | 4.4 m | 6.4 m x 4.4 m |
| Main level | Dining room | 6.3 m | 4.4 m | 6.3 m x 4.4 m |
| Main level | Kitchen | 3.5 m | 3.2 m | 3.5 m x 3.2 m |
| Amenity Near By | Hospital, Park, Public Transit, Schools |
|---|---|
| Features | |
| Maintenance Fee | |
| Maintenance Fee Payment Unit | |
| Management Company | |
| Ownership | Freehold |
| Parking |
|
| Transaction | For sale |
| Bathroom Total | 3 |
|---|---|
| Bedrooms Total | 4 |
| Bedrooms Above Ground | 3 |
| Bedrooms Below Ground | 1 |
| Appliances | Central Vacuum, Garage door opener remote(s), Window Coverings |
| Basement Development | Finished |
| Basement Type | N/A (Finished) |
| Construction Style Attachment | Attached |
| Cooling Type | Central air conditioning |
| Exterior Finish | Brick |
| Fireplace Present | True |
| Flooring Type | Hardwood, Ceramic, Carpeted |
| Foundation Type | Unknown |
| Half Bath Total | 1 |
| Heating Fuel | Natural gas |
| Heating Type | Forced air |
| Size Interior | 1500 - 2000 sqft |
| Stories Total | 3 |
| Type | Row / Townhouse |
| Utility Water | Municipal water |











































