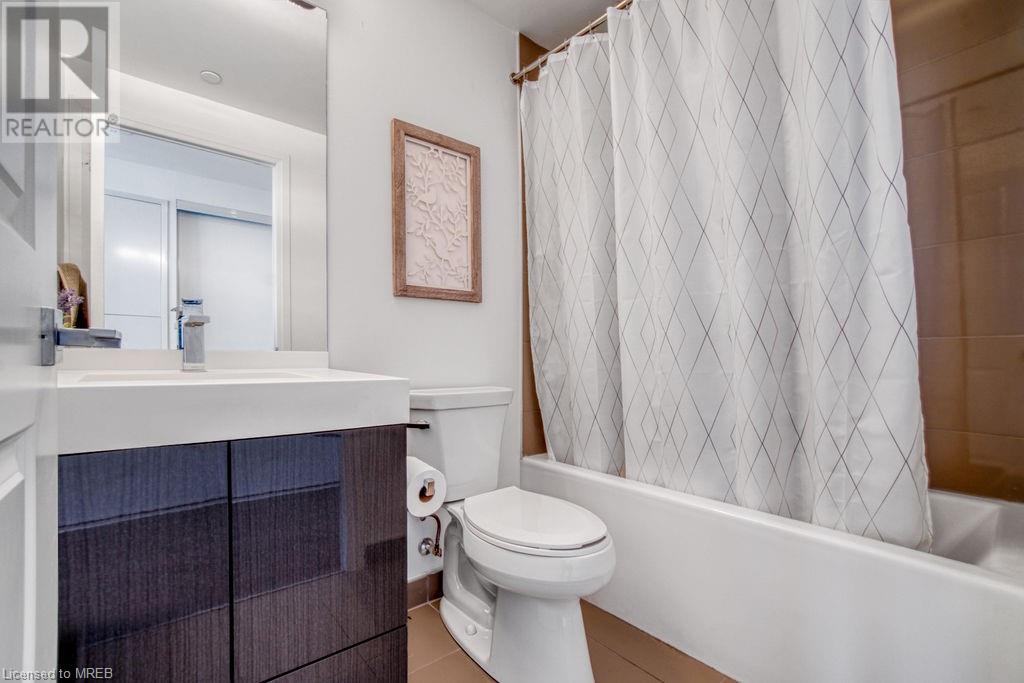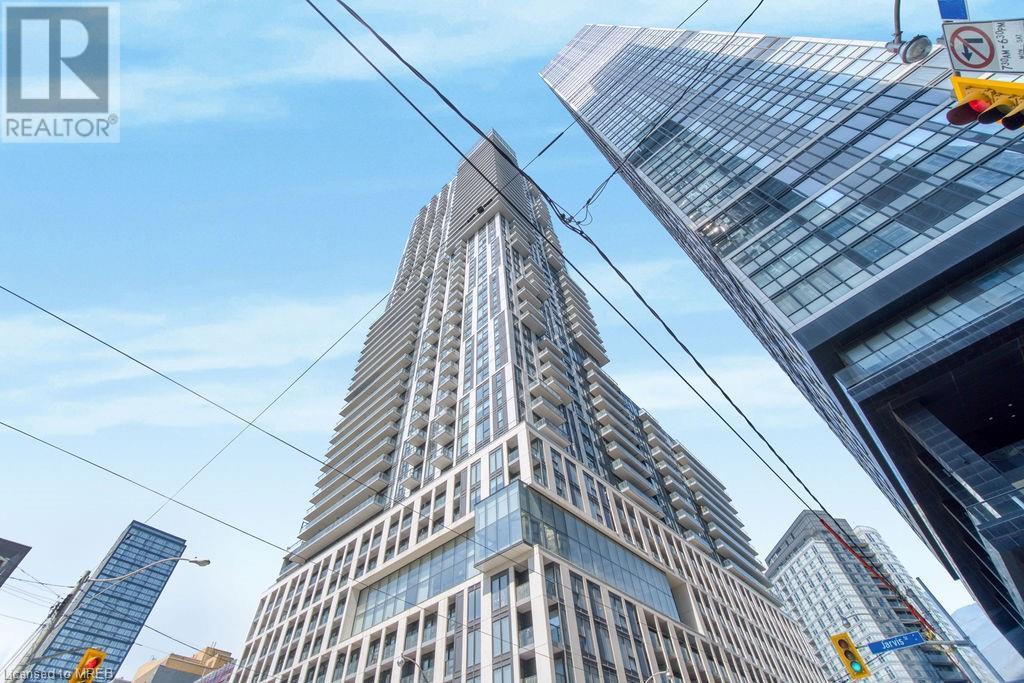$419,900.00
251 JARVIS Street Unit# 1909, Toronto, Ontario, M5B0C3, Canada Listing ID: 40609493| Bathrooms | Bedrooms | Property Type |
|---|---|---|
| 1 | 0 | Single Family |
Bright & spacious studio nestled in the heart of Downtown Toronto at Dundas Square Gardens. This suite features a functional, open concept layout with floor to ceiling windows, 4pc bath, ensuite laundry & large balcony with unobstructed city views. Modern kitchen offers high gloss cabinetry, quartz countertops & stainless steel appliances. Resort like amenities include 5 outdoor terraces, rooftop lounge, outdoor pool, BBQ space, party room, games room, exercise room, sauna, library, guest suites & 24h concierge. Close proximity to Ryerson University, George Brown College, Hospitals, Yonge & Dundas Subway, Eaton Centre, St. Lawrence Market, Restaurants, Shops & Entertainment. (id:31565)

Paul McDonald, Sales Representative
Paul McDonald is no stranger to the Toronto real estate market. With over 21 years experience and having dealt with every aspect of the business from simple house purchases to condo developments, you can feel confident in his ability to get the job done.Room Details
| Level | Type | Length | Width | Dimensions |
|---|---|---|---|---|
| Main level | 4pc Bathroom | na | na | Measurements not available |
| Main level | Living room | na | na | 12'1'' x 10'0'' |
Additional Information
| Amenity Near By | Hospital, Park, Public Transit, Schools, Shopping |
|---|---|
| Features | Balcony |
| Maintenance Fee | 269.11 |
| Maintenance Fee Payment Unit | Monthly |
| Management Company | |
| Ownership | Condominium |
| Parking |
|
| Transaction | For sale |
Building
| Bathroom Total | 1 |
|---|---|
| Amenities | Party Room |
| Appliances | Dishwasher, Dryer, Microwave, Refrigerator, Stove, Washer |
| Basement Type | None |
| Construction Style Attachment | Attached |
| Cooling Type | Central air conditioning |
| Exterior Finish | Other |
| Fireplace Present | |
| Heating Fuel | Natural gas |
| Heating Type | Forced air |
| Size Interior | 312 sqft |
| Stories Total | 1 |
| Type | Apartment |
| Utility Water | Municipal water |




























