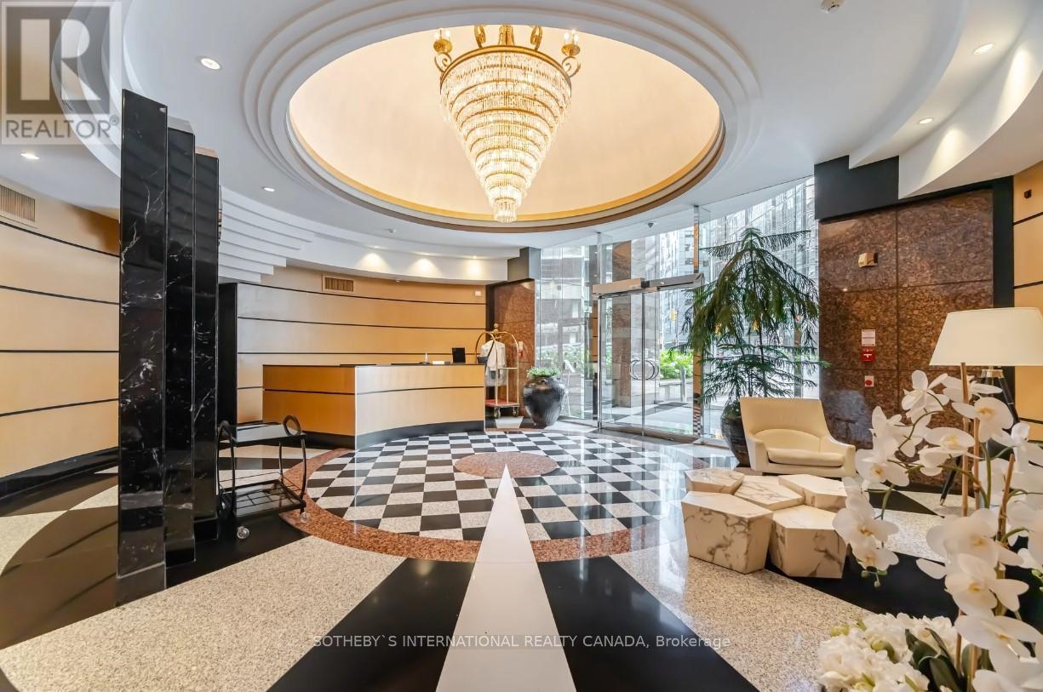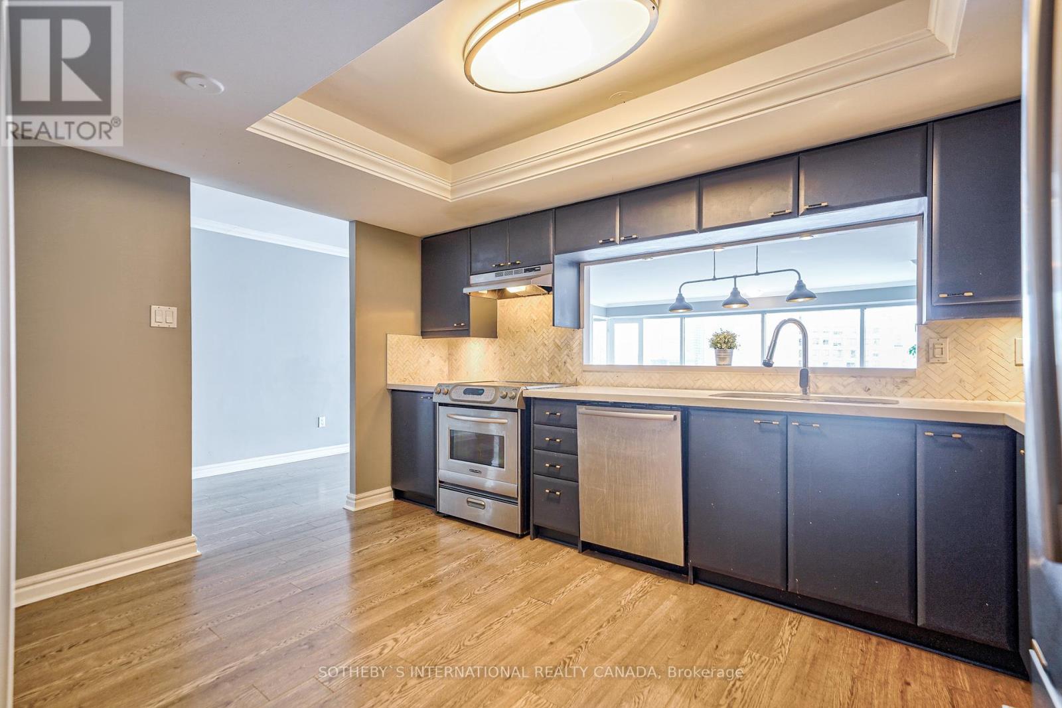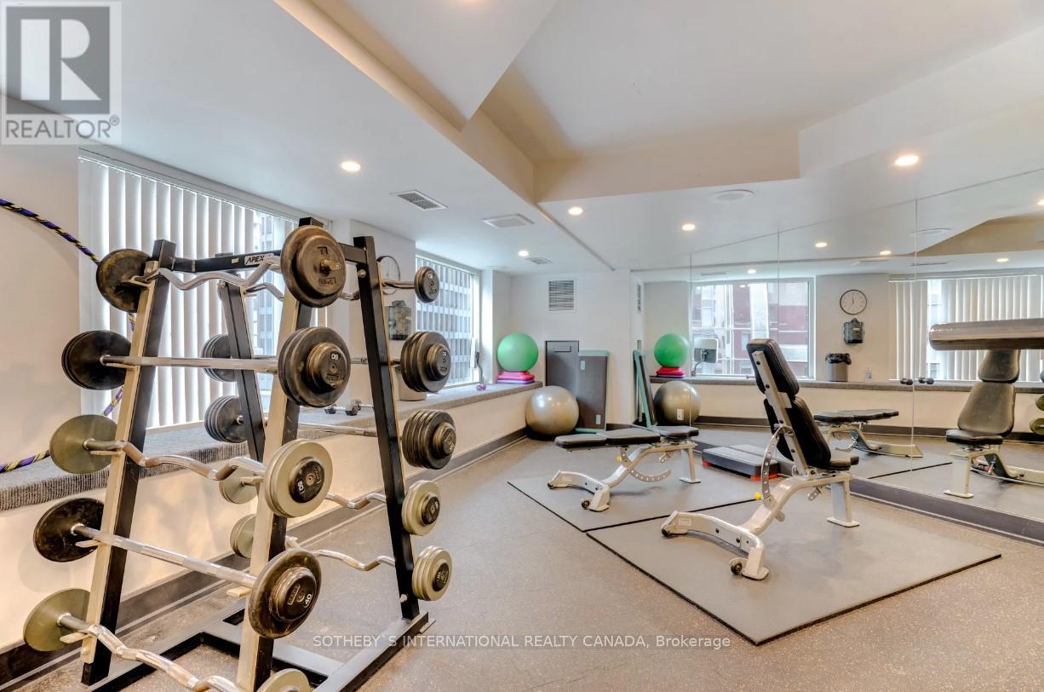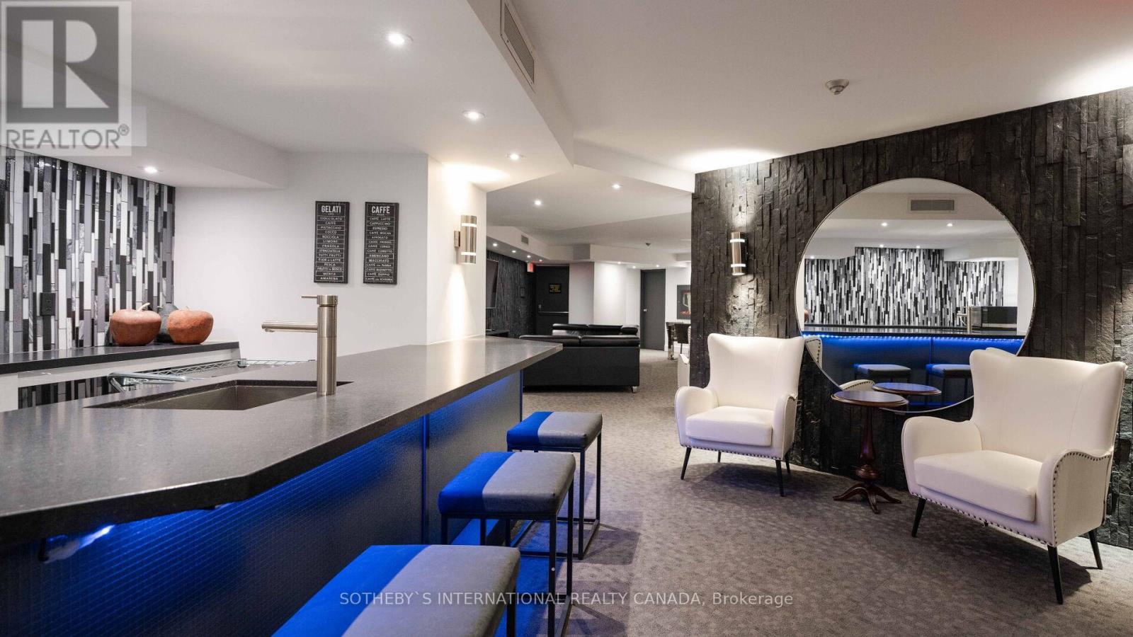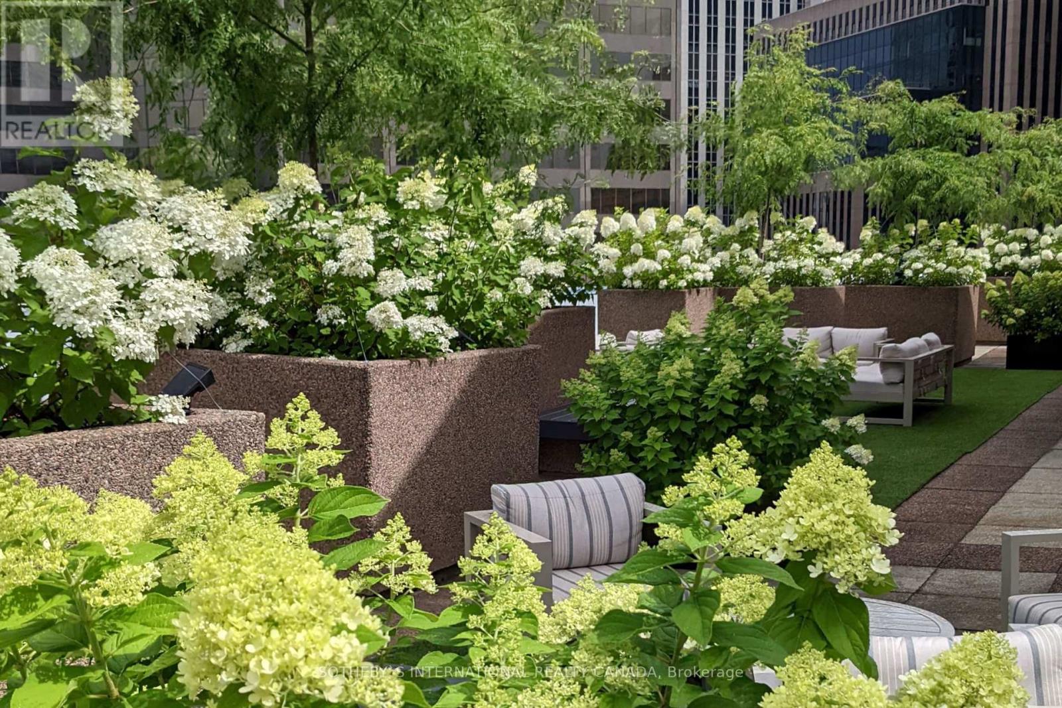$1,420,000.00
2506 - 33 UNIVERSITY AVENUE, Toronto (Bay Street Corridor), Ontario, M5J2S7, Canada Listing ID: C9365568| Bathrooms | Bedrooms | Property Type |
|---|---|---|
| 2 | 3 | Single Family |
Welcome to Empire Plaza at 33 University Avenue, in the centre of Toronto's financial, business, sports and entertainment districts! Rarely offered! Luxurious 1820 sq ft condo residence on 25th floor designed by the award-winning Architects Young & Wright. Located at the south-east corner of University and Wellington, with 24 hour security, an on-site management team. 30ft wall of floor to ceiling glass which offers an abundance of natural light and unobstructed view. Well proportioned interior presents two spacious bedrooms and two newly renovated spa-like bathrooms - one with a beautiful stand alone bathtub. In-suite climate control is available year-round via individually controlled heat pumps. Living and dining areas are open to one another which take full advantage of a vibrant city view. Exiting from the main bedroom is the spaciou solarium which can be used as a family room or an office. Recreational amenities include a handsomely furnished & lush landscaped outdoor rooftop terrace on the 28th floor with breathtaking 360 degree views of the financial district & Lake Ontario; A well equipped fitness centre; State of the art recreation/party room with wet bar, dining area, media centre, library & washrooms; Bicycle racks; Mailroom with parcel storage & 13 guest parking spaces. Complimentary Wi-Fi in all common areas. Maintenance Fees include electricity, water, C/A, common elements, parking, & building insurance. (id:31565)

Paul McDonald, Sales Representative
Paul McDonald is no stranger to the Toronto real estate market. With over 21 years experience and having dealt with every aspect of the business from simple house purchases to condo developments, you can feel confident in his ability to get the job done.| Level | Type | Length | Width | Dimensions |
|---|---|---|---|---|
| Flat | Foyer | 1.8 m | 3.5 m | 1.8 m x 3.5 m |
| Flat | Living room | 6.3 m | 7.1 m | 6.3 m x 7.1 m |
| Flat | Dining room | 2.5 m | 4.2 m | 2.5 m x 4.2 m |
| Flat | Kitchen | 2.9 m | 4.2 m | 2.9 m x 4.2 m |
| Flat | Primary Bedroom | 6.6 m | 3.3 m | 6.6 m x 3.3 m |
| Flat | Bedroom 2 | 4.3 m | 2.6 m | 4.3 m x 2.6 m |
| Flat | Den | 4.1 m | 3.2 m | 4.1 m x 3.2 m |
| Flat | Solarium | 3.1 m | 6.25 m | 3.1 m x 6.25 m |
| Amenity Near By | Hospital, Place of Worship, Public Transit, Schools |
|---|---|
| Features | In suite Laundry |
| Maintenance Fee | 1566.71 |
| Maintenance Fee Payment Unit | Monthly |
| Management Company | First Service Residential |
| Ownership | Condominium/Strata |
| Parking |
|
| Transaction | For sale |
| Bathroom Total | 2 |
|---|---|
| Bedrooms Total | 3 |
| Bedrooms Above Ground | 2 |
| Bedrooms Below Ground | 1 |
| Amenities | Security/Concierge, Exercise Centre, Party Room, Visitor Parking, Storage - Locker |
| Appliances | Microwave, Oven, Refrigerator, Stove |
| Cooling Type | Central air conditioning |
| Exterior Finish | Brick |
| Fireplace Present | |
| Flooring Type | Laminate |
| Heating Fuel | Natural gas |
| Heating Type | Heat Pump |
| Size Interior | 1799.9852 - 1998.983 sqft |
| Type | Apartment |






