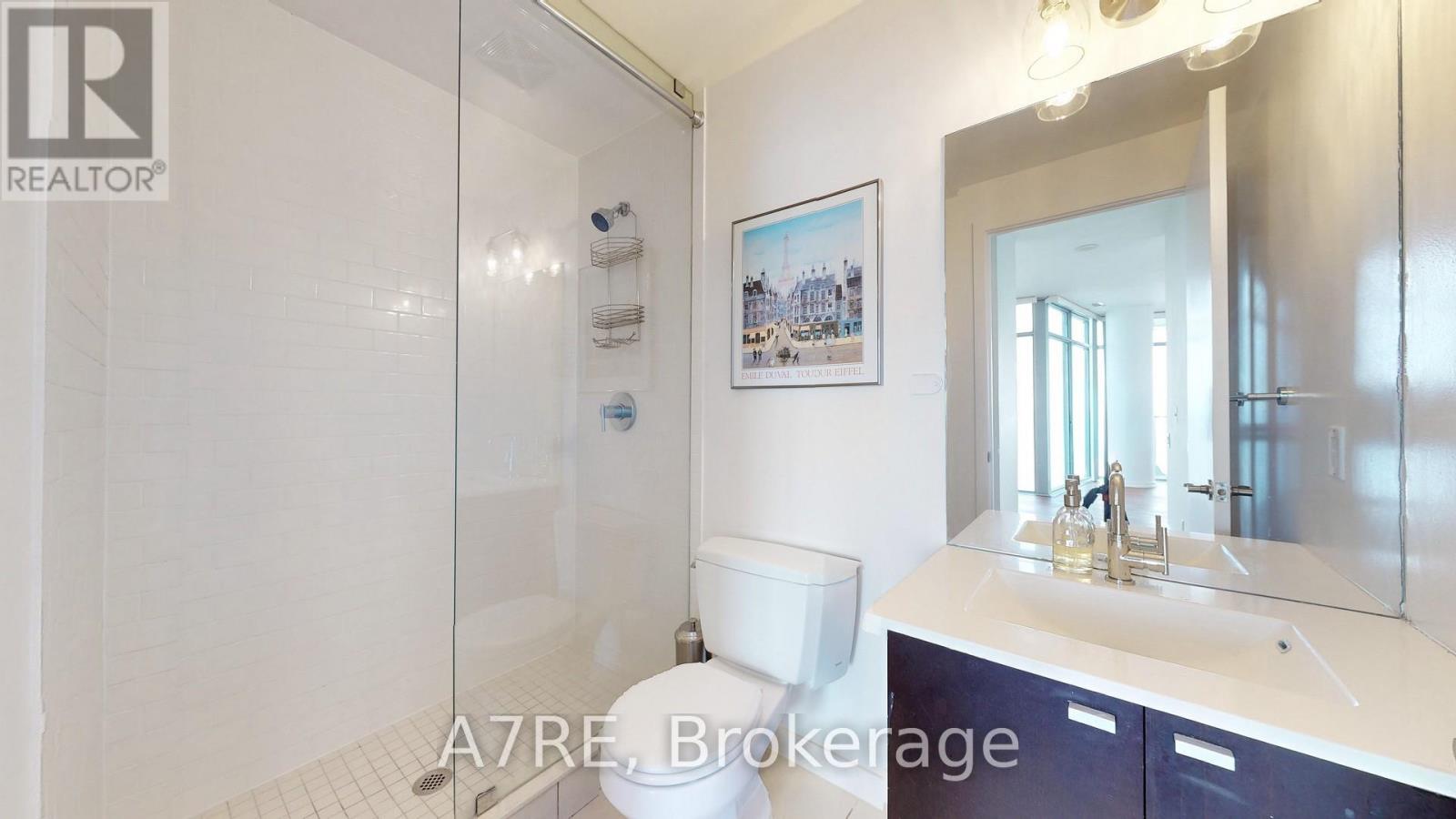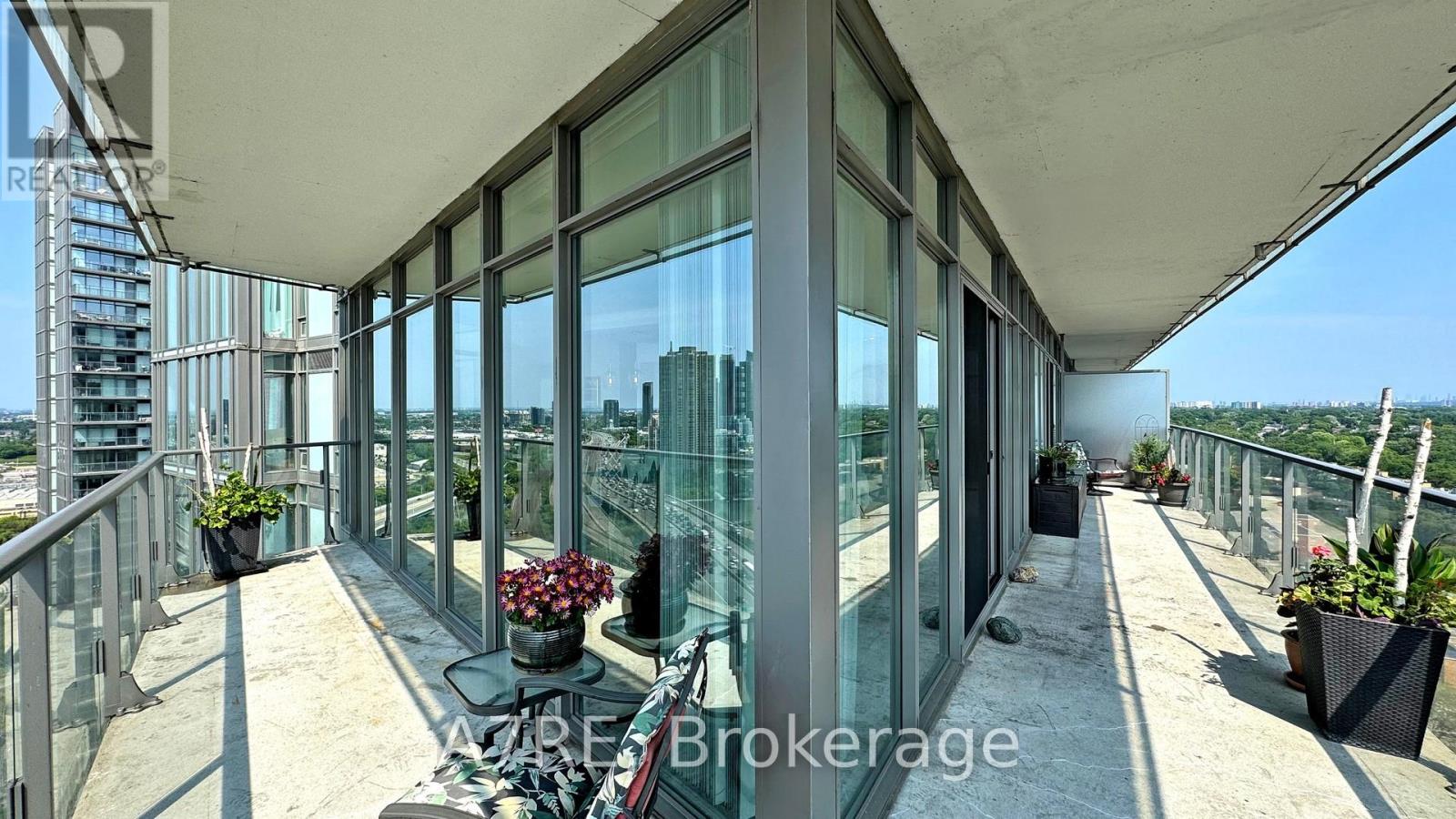$987,000.00
2504 - 103 THE QUEENSWAY AVENUE, Toronto, Ontario, M6S5B3, Canada Listing ID: W8460100| Bathrooms | Bedrooms | Property Type |
|---|---|---|
| 2 | 3 | Single Family |
Your search ends here! Discover one of the largest 2 split bedrooms + den layouts available in this building! Located on a high floor, this rarely offered corner suite boasts 1,144 sq ft of living space plus an expansive 377 sq ft wraparound balcony. Enjoy upgraded kitchen features, luxurious and durable oil-rubbed wood flooring, 9 ft smooth ceilings, floor-to-ceiling windows, and captivating panoramic South East views of Lake Ontario and the city skyline. This building offers a wealth of resort-style amenities including a fitness centre/gym, sauna, indoor & outdoor pools, business centre, party room, media room, tennis court, 24/7 concierge/security & convenience store, at-home daycare, on-site dog park, and more! Perfectly situated just steps from park & bike trails, the beach, farmers market, and transit, with easy access to High Park, downtown Toronto, shopping, and dining. Don't miss out on owning a piece of Toronto's premier real estate!
All Existing Appliances Stainless Steel Fridge, Stainless Steel Stove, Stainless Steel Over-the-Range-Microwave, Stainless Steel Dishwasher. All Existing Electrical Light Fixtures & Window Coverings. (id:31565)

Paul McDonald, Sales Representative
Paul McDonald is no stranger to the Toronto real estate market. With over 21 years experience and having dealt with every aspect of the business from simple house purchases to condo developments, you can feel confident in his ability to get the job done.| Level | Type | Length | Width | Dimensions |
|---|---|---|---|---|
| Ground level | Den | 4.08 m | 2.47 m | 4.08 m x 2.47 m |
| Ground level | Kitchen | 2.8 m | 2.53 m | 2.8 m x 2.53 m |
| Ground level | Dining room | 2.8 m | 2.53 m | 2.8 m x 2.53 m |
| Ground level | Living room | 6.98 m | 4.02 m | 6.98 m x 4.02 m |
| Ground level | Primary Bedroom | 3.44 m | 2.96 m | 3.44 m x 2.96 m |
| Ground level | Bedroom 2 | 4.08 m | 2.74 m | 4.08 m x 2.74 m |
| Amenity Near By | Hospital, Park, Public Transit, Schools |
|---|---|
| Features | Carpet Free, In suite Laundry |
| Maintenance Fee | 1048.97 |
| Maintenance Fee Payment Unit | Monthly |
| Management Company | DEL Property Management (416-255-6520) |
| Ownership | Condominium/Strata |
| Parking |
|
| Transaction | For sale |
| Bathroom Total | 2 |
|---|---|
| Bedrooms Total | 3 |
| Bedrooms Above Ground | 2 |
| Bedrooms Below Ground | 1 |
| Amenities | Security/Concierge, Exercise Centre, Visitor Parking, Separate Heating Controls |
| Appliances | Dishwasher, Microwave, Range, Refrigerator, Stove, Window Coverings |
| Cooling Type | Central air conditioning |
| Exterior Finish | Concrete |
| Fireplace Present | |
| Heating Fuel | Natural gas |
| Heating Type | Forced air |
| Type | Apartment |











































