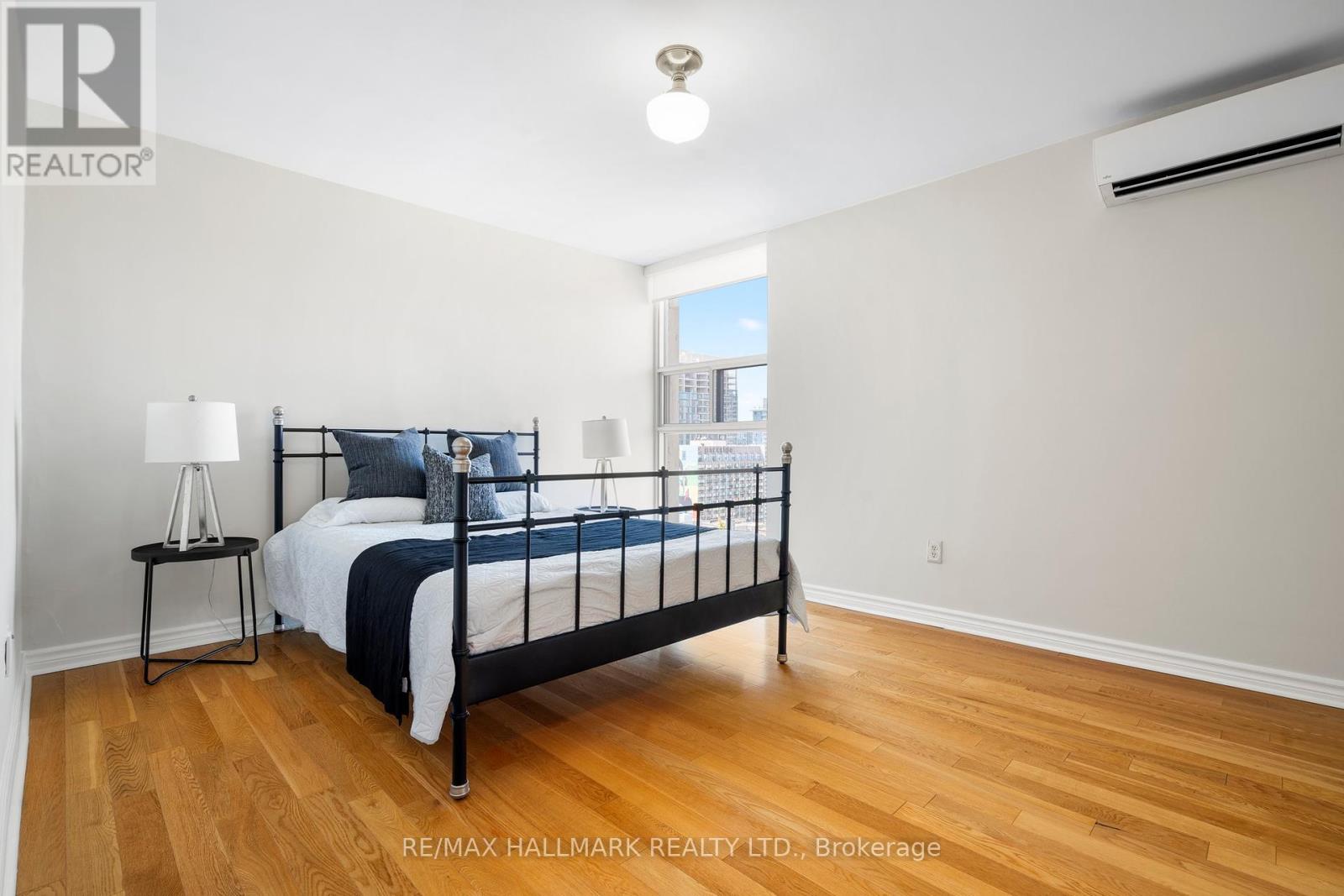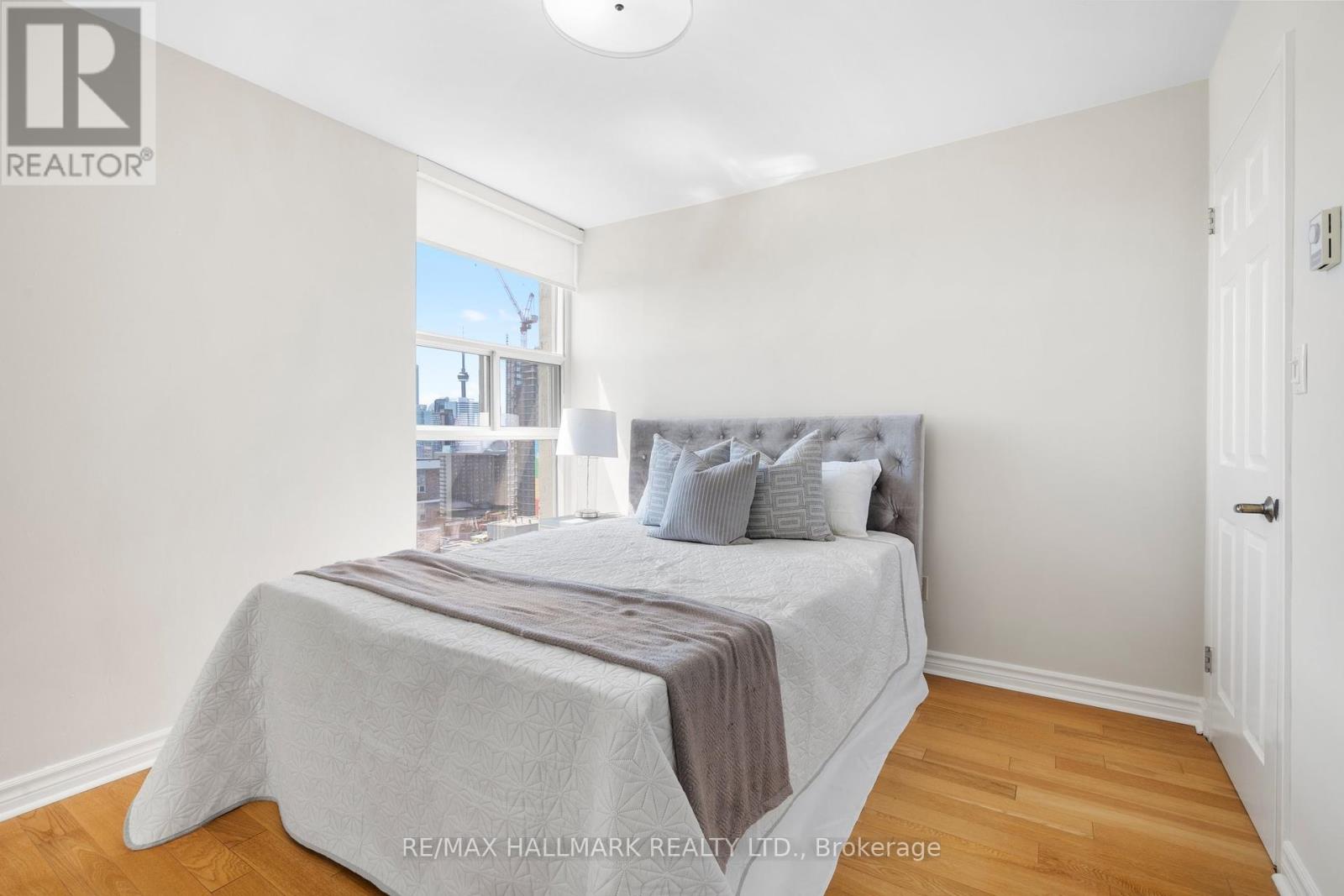$579,000.00
2501 - 40 HOMEWOOD AVENUE, Toronto, Ontario, M4Y2K2, Canada Listing ID: C8449202| Bathrooms | Bedrooms | Property Type |
|---|---|---|
| 1 | 2 | Single Family |
Well appointed condo in Toronto's high demand Cabbagetown community offers a bright and spacious 2 bed + 1 bath corner with unobstructed views of the CN tower & Lake Ontario. This spacious condo features two King sized bedrooms with massive double closets & floor to ceiling windows. Upgraded kitchen w/extended cabinetry & pantry w/ custom pull out shelving. Open Concept living & dining area ventures out to massive SW facing balcony with vibrant city skyline views- perfect for morning/ evening coffee or simple relaxation watching to sun rise/sun set. Excellent location- steps from TTC, parks, high end shopping. This condo offers both a vibrant urban lifestyle and a tranquil retreat from city hustle including Indoor salt-water pool and library. Walking distance to parks, off-leash dog park and plenty of outdoor space on the property in the lush, well-maintained gardens. Electrical charging station for EV to be installed in the garage.
All-Inclusive Maintenance: heat, hydro, water, building insurance, cable, WiFi and air conditioning covered in the condo fees. All windows replaced 2018. Electrical upgraded to 200 amp Plenty of underground visitor parking. (id:31565)

Paul McDonald, Sales Representative
Paul McDonald is no stranger to the Toronto real estate market. With over 21 years experience and having dealt with every aspect of the business from simple house purchases to condo developments, you can feel confident in his ability to get the job done.| Level | Type | Length | Width | Dimensions |
|---|---|---|---|---|
| Main level | Living room | 5.49 m | 3.05 m | 5.49 m x 3.05 m |
| Main level | Dining room | 3.51 m | 2.29 m | 3.51 m x 2.29 m |
| Main level | Kitchen | 2.59 m | 2.23 m | 2.59 m x 2.23 m |
| Main level | Foyer | 1.53 m | 1.22 m | 1.53 m x 1.22 m |
| Main level | Primary Bedroom | 3.43 m | 4.12 m | 3.43 m x 4.12 m |
| Main level | Bedroom 2 | 3.28 m | 3.05 m | 3.28 m x 3.05 m |
| Main level | Other | 4.72 m | 1.53 m | 4.72 m x 1.53 m |
| Amenity Near By | Park, Public Transit |
|---|---|
| Features | Wheelchair access, Balcony, Laundry- Coin operated |
| Maintenance Fee | 864.69 |
| Maintenance Fee Payment Unit | Monthly |
| Management Company | Crossbridge Property Management |
| Ownership | Condominium/Strata |
| Parking |
|
| Transaction | For sale |
| Bathroom Total | 1 |
|---|---|
| Bedrooms Total | 2 |
| Bedrooms Above Ground | 2 |
| Amenities | Party Room, Exercise Centre, Security/Concierge, Visitor Parking, Storage - Locker |
| Appliances | Blinds, Dishwasher, Refrigerator, Stove |
| Cooling Type | Wall unit |
| Exterior Finish | Brick |
| Fireplace Present | |
| Heating Fuel | Electric |
| Heating Type | Radiant heat |
| Type | Apartment |











































