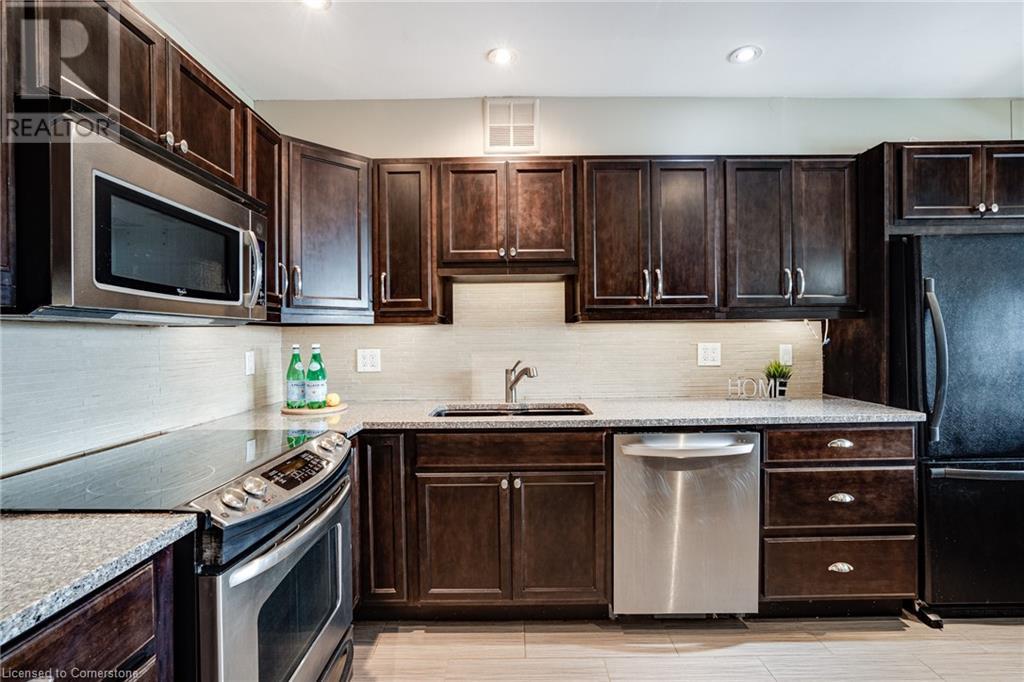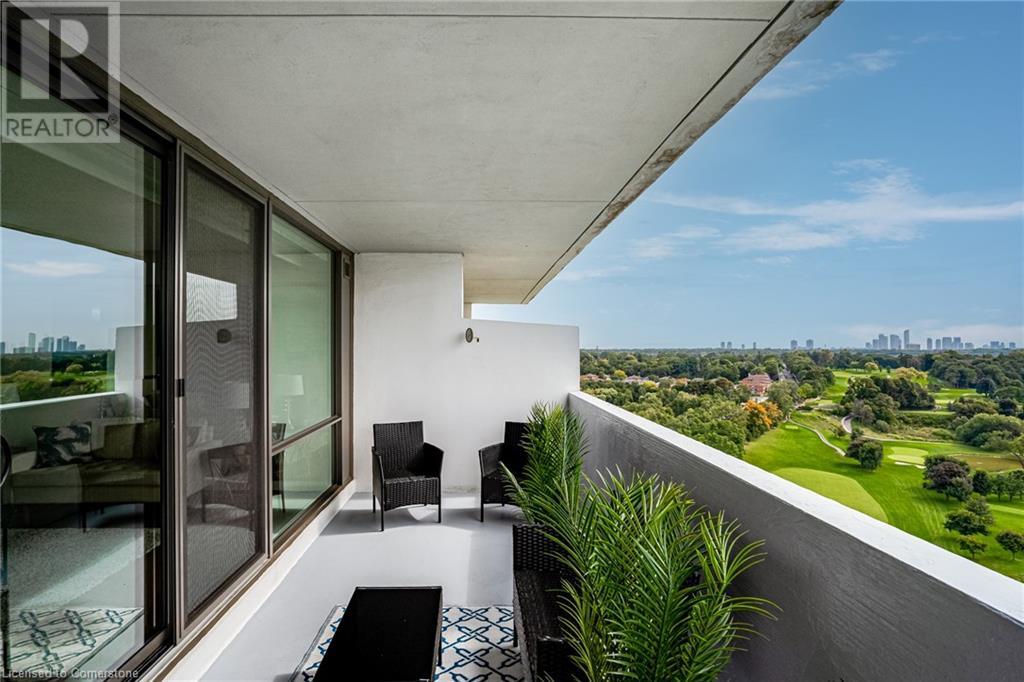$699,000.00
250 SCARLETT Road Unit# PH 2012, Toronto, Ontario, M6N4X5, Canada Listing ID: 40649799| Bathrooms | Bedrooms | Property Type |
|---|---|---|
| 2 | 2 | Single Family |
Experience luxury living in this beautifully renovated penthouse at Lambton Square! This stunning 2-bedroom, 2-bathroom home features over 1000 square feet of sunlit space, with breathtaking, unobstructed views of the prestigious Lambton Golf and Country Club. Meticulously maintained and upgraded, it includes a new HVAC system, oversized patio door & windows, hardwood floors, renovated kitchen with granite counters and stainless steel appliances, 2 renovated bathrooms and freshly painted interiors. Enjoy resort-like amenities such as a pool, bike storage, sauna, workshop, library, car wash, visitor parking, a locker, gym, electric BBQs, and pet-friendly policies. Conveniently located within walking distance to parks, the Humber River, and various amenities, this home offers a central location with easy transit access (1 bus to subway/Bloor West/Junction). The all-inclusive maintenance fee covers heat, central A/C, hydro, water, cable TV, and parking. Million dollar Views!!! WOW! (id:31565)

Paul McDonald, Sales Representative
Paul McDonald is no stranger to the Toronto real estate market. With over 21 years experience and having dealt with every aspect of the business from simple house purchases to condo developments, you can feel confident in his ability to get the job done.| Level | Type | Length | Width | Dimensions |
|---|---|---|---|---|
| Main level | Laundry room | na | na | Measurements not available |
| Main level | 4pc Bathroom | na | na | Measurements not available |
| Main level | Bedroom | na | na | 10'8'' x 9'12'' |
| Main level | Primary Bedroom | na | na | 12'3'' x 9'1'' |
| Main level | 3pc Bathroom | na | na | Measurements not available |
| Main level | Kitchen | na | na | 14'7'' x 7'8'' |
| Main level | Dining room | na | na | 18'11'' x 12'0'' |
| Main level | Living room | na | na | 18'11'' x 12'0'' |
| Amenity Near By | Park, Public Transit |
|---|---|
| Features | Southern exposure, Ravine, Conservation/green belt, Balcony, Automatic Garage Door Opener |
| Maintenance Fee | 838.76 |
| Maintenance Fee Payment Unit | Monthly |
| Management Company | |
| Ownership | Condominium |
| Parking |
|
| Transaction | For sale |
| Bathroom Total | 2 |
|---|---|
| Bedrooms Total | 2 |
| Bedrooms Above Ground | 2 |
| Amenities | Car Wash, Exercise Centre |
| Appliances | Dishwasher, Dryer, Microwave, Refrigerator, Stove, Washer, Hood Fan |
| Basement Type | None |
| Construction Style Attachment | Attached |
| Cooling Type | Central air conditioning |
| Exterior Finish | Brick |
| Fireplace Present | |
| Fire Protection | Smoke Detectors, Security system |
| Heating Type | Forced air |
| Size Interior | 1030 sqft |
| Stories Total | 1 |
| Type | Apartment |
| Utility Water | Municipal water |






































