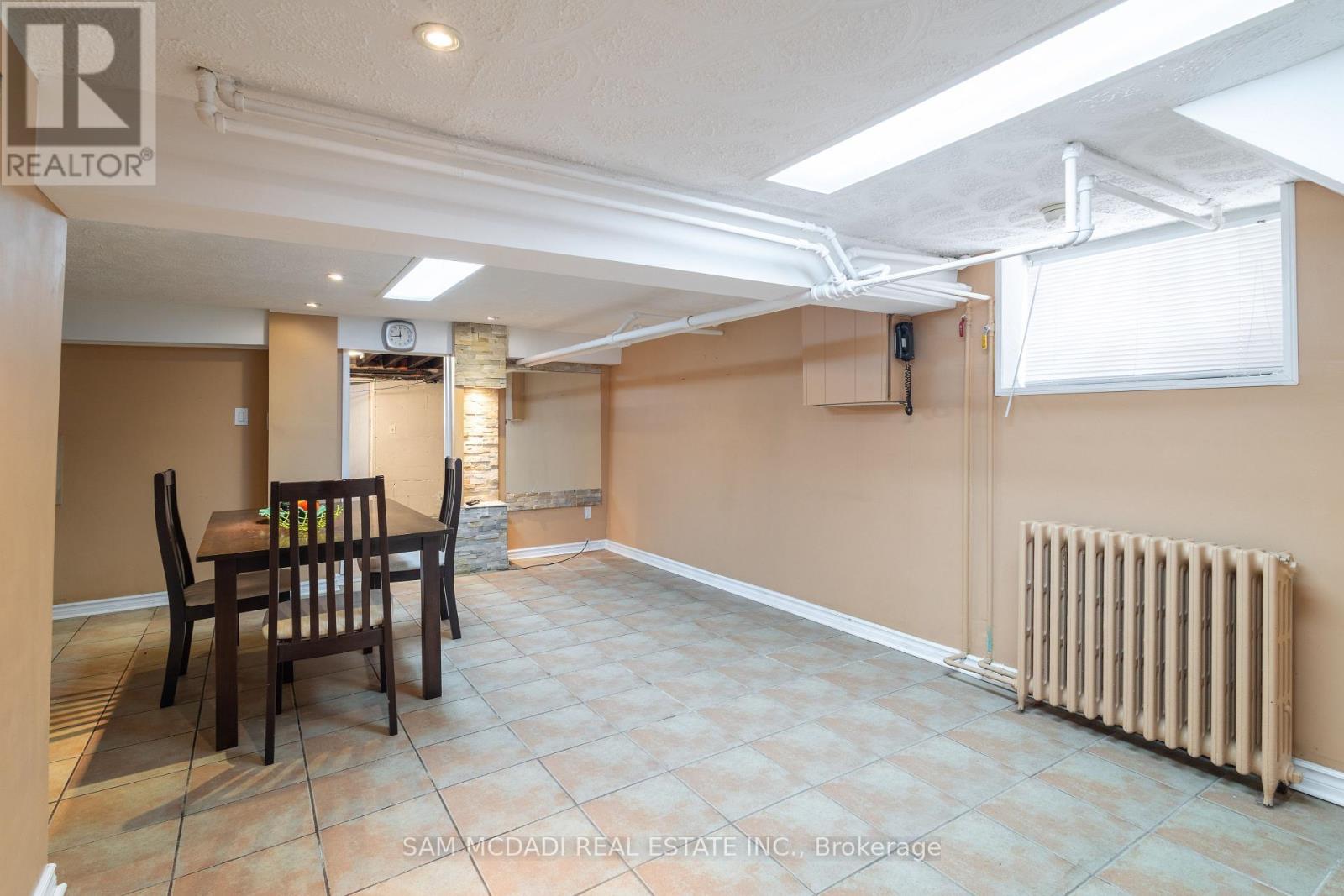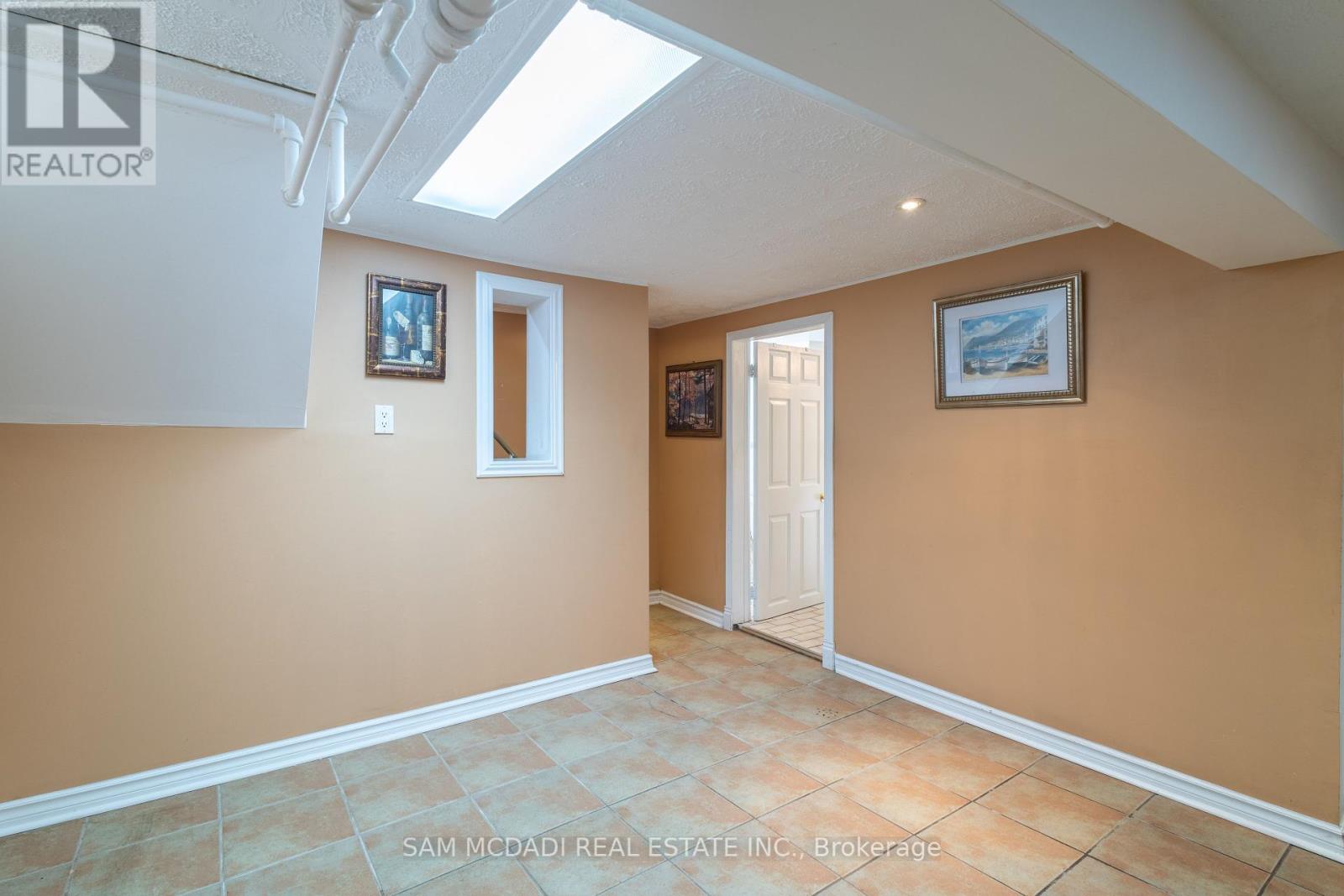$1,249,000.00
25 SYLVAN AVENUE, Toronto (Dufferin Grove), Ontario, M6H1G2, Canada Listing ID: C9356896| Bathrooms | Bedrooms | Property Type |
|---|---|---|
| 2 | 4 | Single Family |
Fantastic Opportunity To Own This Beautiful 2-Storey 3 Bedroom Home On 125 Ft. Deep Lot In Terrific West End Location Fronting Onto Beautiful Park Prime Dufferin Grove. Spacious Bright & Clean Semi Featuring A Welcoming Porch, Formal Living & Dining Room, Large Eat-In Kitchen With Walk-Out To Backyard Nice Lot Size With Spacious Backyard And Detached Double Garage. Open Concept Basement With Separate Entrance, Kitchen, Full Bathroom And Laundry Room. This Home Is Tons of Potential- Waiting For Your Personal Touch & Updates! Renovate To Make It Your Own Or Rent Out. Very Convenient Location - Walking Distance To TTC, Shopping Mall, Schools, Hwy's , Close To Little Italy And Little Portugal, Shops And Cafes, Community Centre All Nearby! (id:31565)

Paul McDonald, Sales Representative
Paul McDonald is no stranger to the Toronto real estate market. With over 21 years experience and having dealt with every aspect of the business from simple house purchases to condo developments, you can feel confident in his ability to get the job done.| Level | Type | Length | Width | Dimensions |
|---|---|---|---|---|
| Second level | Primary Bedroom | 4.07 m | 3.13 m | 4.07 m x 3.13 m |
| Second level | Bedroom 2 | 3.07 m | 3.51 m | 3.07 m x 3.51 m |
| Second level | Bedroom 3 | 2.99 m | 3.14 m | 2.99 m x 3.14 m |
| Basement | Kitchen | 1.52 m | 3.33 m | 1.52 m x 3.33 m |
| Basement | Recreational, Games room | 3.3 m | 19.8 m | 3.3 m x 19.8 m |
| Main level | Kitchen | 3.14 m | 3.13 m | 3.14 m x 3.13 m |
| Main level | Dining room | 3.7 m | 2.76 m | 3.7 m x 2.76 m |
| Main level | Living room | 3.11 m | 5.42 m | 3.11 m x 5.42 m |
| Amenity Near By | Park, Public Transit, Schools |
|---|---|
| Features | Carpet Free, Guest Suite |
| Maintenance Fee | |
| Maintenance Fee Payment Unit | |
| Management Company | |
| Ownership | Freehold |
| Parking |
|
| Transaction | For sale |
| Bathroom Total | 2 |
|---|---|
| Bedrooms Total | 4 |
| Bedrooms Above Ground | 3 |
| Bedrooms Below Ground | 1 |
| Appliances | Dishwasher, Dryer, Refrigerator, Two stoves, Washer, Window Coverings |
| Basement Development | Finished |
| Basement Features | Separate entrance |
| Basement Type | N/A (Finished) |
| Construction Style Attachment | Semi-detached |
| Cooling Type | Central air conditioning |
| Exterior Finish | Brick |
| Fireplace Present | True |
| Flooring Type | Tile, Hardwood |
| Foundation Type | Poured Concrete |
| Heating Fuel | Natural gas |
| Heating Type | Radiant heat |
| Size Interior | 1499.9875 - 1999.983 sqft |
| Stories Total | 2 |
| Type | House |
| Utility Water | Municipal water |





























