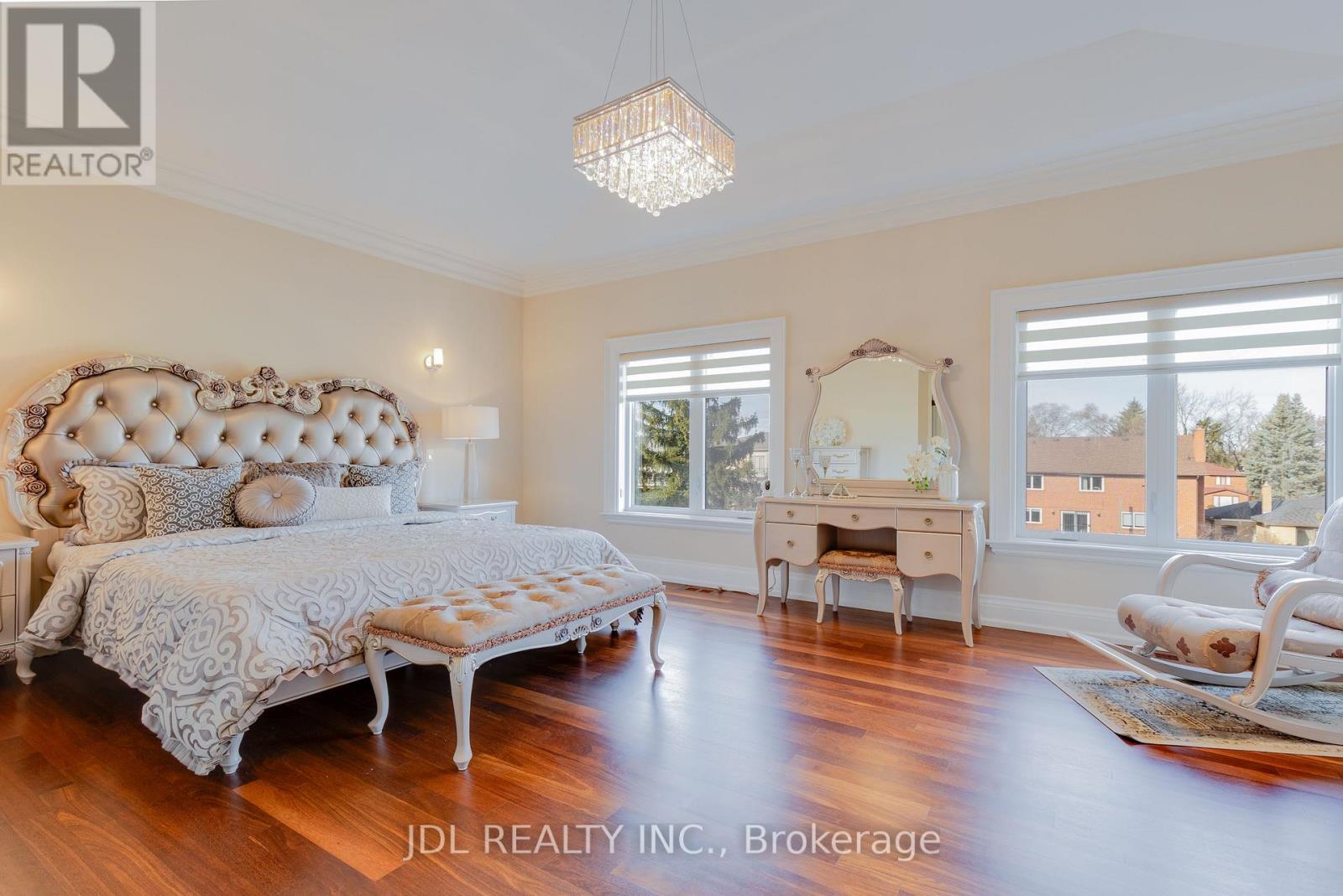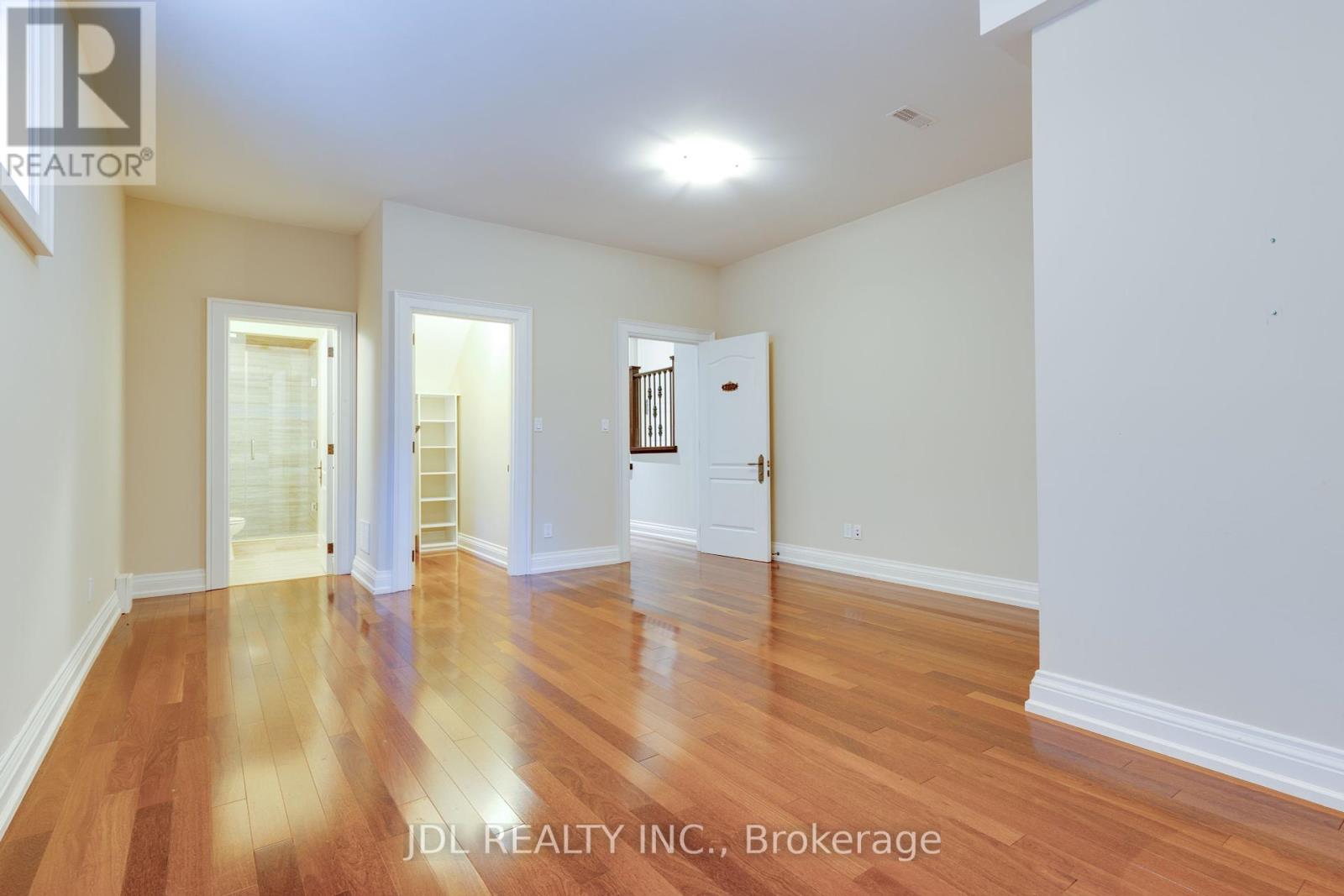$3,888,000.00
248 HOLMES AVENUE, Toronto (Willowdale East), Ontario, M2N4N1, Canada Listing ID: C11992594| Bathrooms | Bedrooms | Property Type |
|---|---|---|
| 7 | 5 | Single Family |
Architectural Ingenuity and Craftsmanship define this custom-built Willowdale home with unparalleled quality and sophistication. NO EXPENSES WERE SPARED with this executive residence which offers a perfect blend of luxury and functionality. Almost 5,300 sq. ft of livable space, this 2-story Stone-Front home has 4+1 bedrooms, 7 bathrooms, and 4 fireplaces, all while being nestled on a large 43 x 160-foot lot with a backyard that entertainers will delight. The affluent location promises tranquility while remaining close to urban amenities. Walk in and be greeted by 10-foot-high ceilings, adorned with custom crown cornice moulding. Exotic South American hardwood floors anchor the stately principal rooms in elegance. Immerse yourself in the Luxury kitchen with high-end Thermador Kitchen Appliances for those who know and appreciate quality. Granite countertops, marble floor tiles, and custom hardwood cabinetry with soft-close drawers show beautifully. Fully finished Walk-out basement with soaring 12ft ceilings; also an additional bedroom, and a wet bar for entertainment. Step out to not one, but two large interlocking paver terraces; each with their own pergolas. NEARBY: Top-ranked Earl Haig Secondary School, McKee Public School, TTC Bus stop, Yonge Finch Subway Station, Bayview Village Shopping Center, Parks, Restaurants, Places of Worship, Library, and Community Center. **EXTRAS** Five top-of-the-line appliances, 2nd-floor laundry room with Washer & Dryer, CAC, CVAC, Sound system, W/Speakers, Sprinkler system, Alarm, and Security system, all ELF. All window Coverings and Hardware. Garage door opener & remote control (id:31565)

Paul McDonald, Sales Representative
Paul McDonald is no stranger to the Toronto real estate market. With over 21 years experience and having dealt with every aspect of the business from simple house purchases to condo developments, you can feel confident in his ability to get the job done.| Level | Type | Length | Width | Dimensions |
|---|---|---|---|---|
| Second level | Primary Bedroom | 6.16 m | 4.52 m | 6.16 m x 4.52 m |
| Second level | Bedroom 2 | 4.58 m | 4.36 m | 4.58 m x 4.36 m |
| Second level | Bedroom 3 | 4.6 m | 3.36 m | 4.6 m x 3.36 m |
| Second level | Bedroom 4 | 4.21 m | 3.82 m | 4.21 m x 3.82 m |
| Lower level | Bedroom 5 | 5.6 m | 4.58 m | 5.6 m x 4.58 m |
| Lower level | Recreational, Games room | 9.9 m | 5.81 m | 9.9 m x 5.81 m |
| Main level | Living room | 4.84 m | 4 m | 4.84 m x 4 m |
| Main level | Dining room | 4.88 m | 4.71 m | 4.88 m x 4.71 m |
| Main level | Family room | 5.8 m | 5.38 m | 5.8 m x 5.38 m |
| Main level | Kitchen | 5.99 m | 4.62 m | 5.99 m x 4.62 m |
| Main level | Eating area | 3.69 m | 1.8 m | 3.69 m x 1.8 m |
| Main level | Office | 4.53 m | 3.06 m | 4.53 m x 3.06 m |
| Amenity Near By | Public Transit, Schools, Hospital, Park |
|---|---|
| Features | Flat site |
| Maintenance Fee | |
| Maintenance Fee Payment Unit | |
| Management Company | |
| Ownership | Freehold |
| Parking |
|
| Transaction | For sale |
| Bathroom Total | 7 |
|---|---|
| Bedrooms Total | 5 |
| Bedrooms Above Ground | 4 |
| Bedrooms Below Ground | 1 |
| Age | 6 to 15 years |
| Amenities | Fireplace(s) |
| Appliances | Garage door opener remote(s), Water softener, Water Heater |
| Basement Development | Finished |
| Basement Features | Separate entrance, Walk out |
| Basement Type | N/A (Finished) |
| Construction Style Attachment | Detached |
| Cooling Type | Central air conditioning |
| Exterior Finish | Brick, Stone |
| Fireplace Present | True |
| Fireplace Total | 4 |
| Fire Protection | Alarm system, Monitored Alarm, Security system, Smoke Detectors |
| Flooring Type | Hardwood, Marble |
| Foundation Type | Poured Concrete |
| Half Bath Total | 1 |
| Heating Fuel | Natural gas |
| Heating Type | Forced air |
| Size Interior | 3500 - 5000 sqft |
| Stories Total | 2 |
| Type | House |
| Utility Water | Municipal water |








































