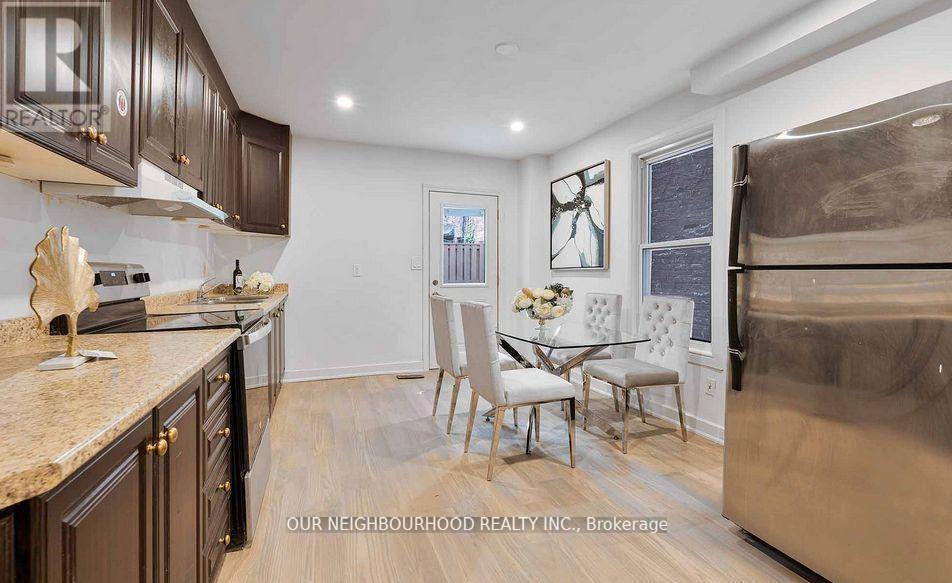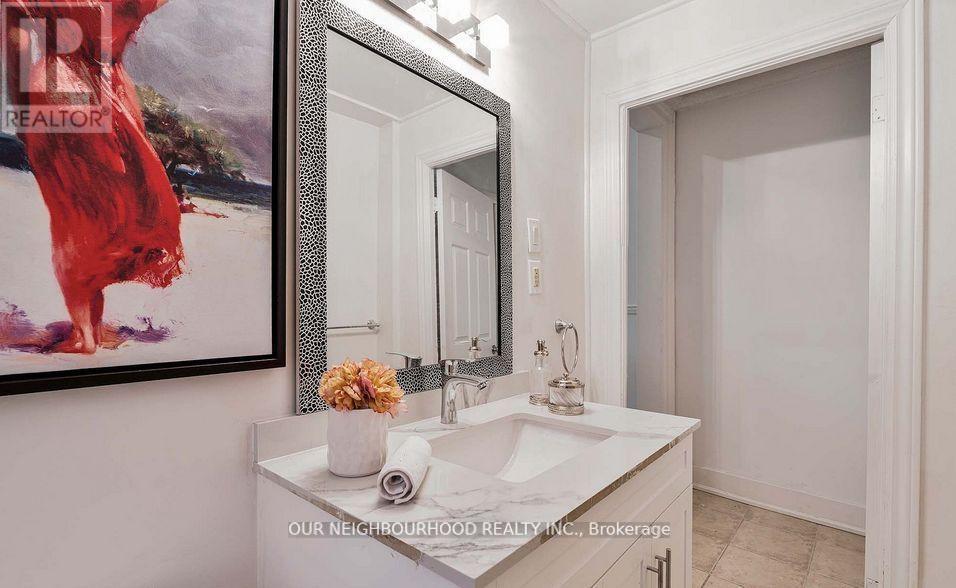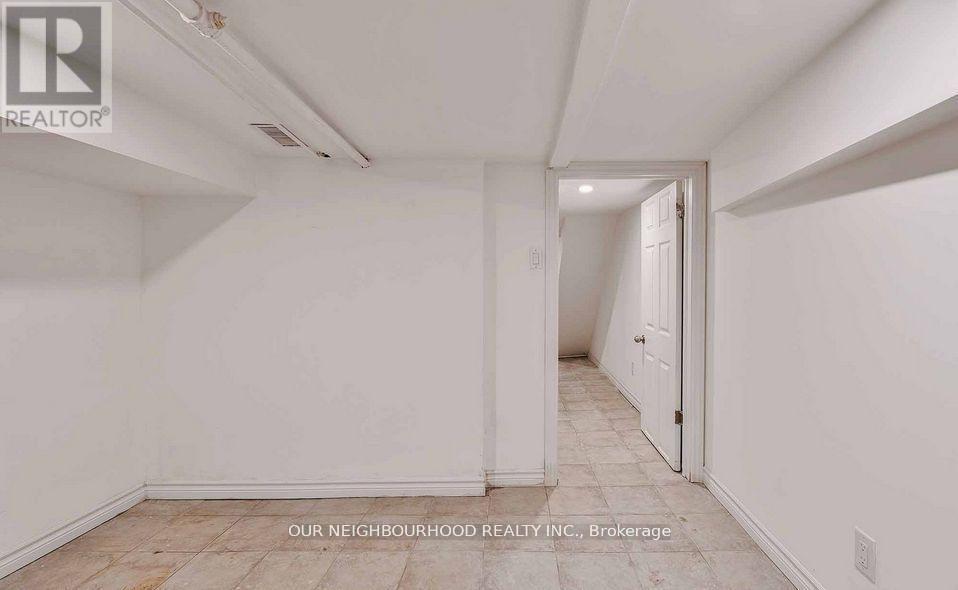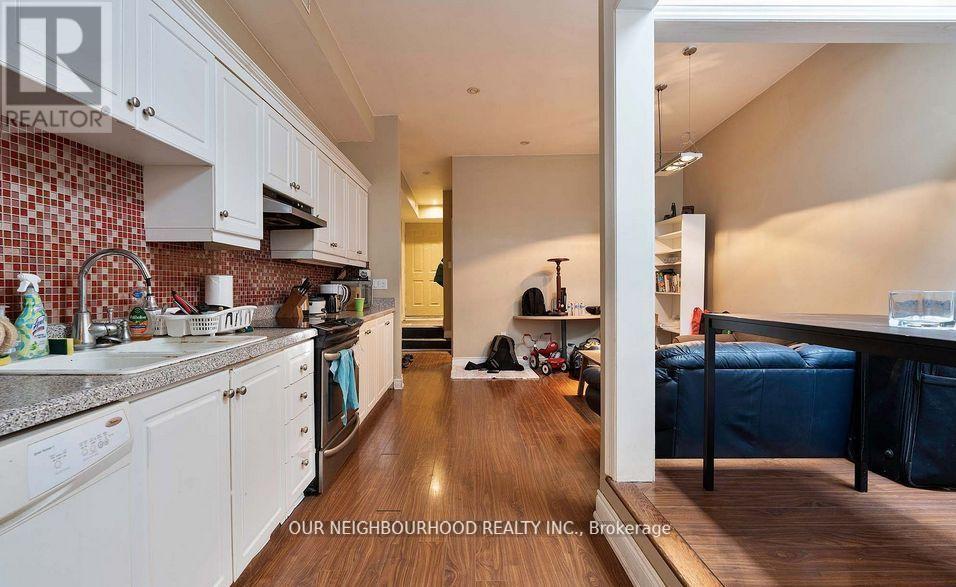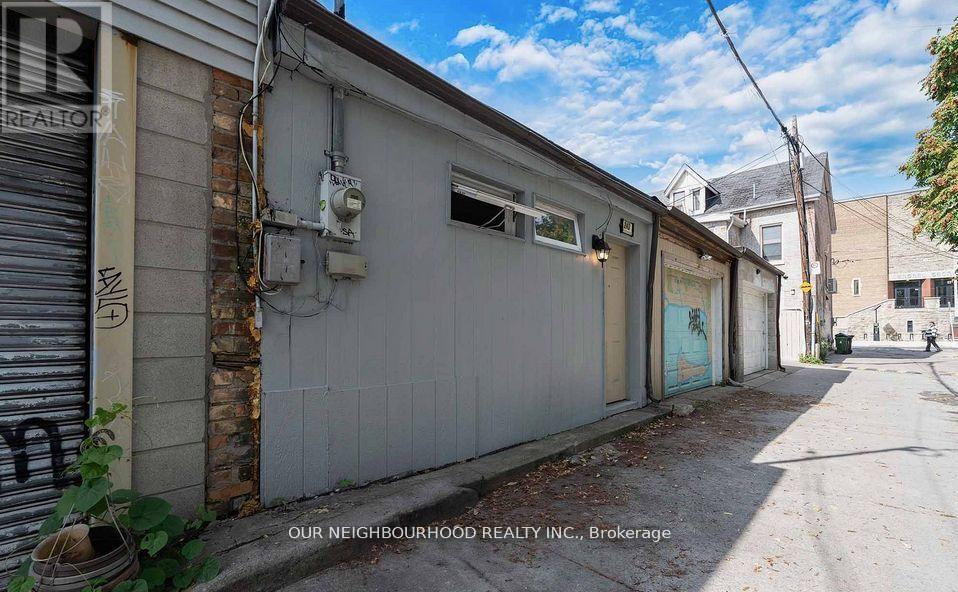$2,000,000.00
243 LIPPINCOTT STREET, Toronto (University), Ontario, M5S2P4, Canada Listing ID: C11891386| Bathrooms | Bedrooms | Property Type |
|---|---|---|
| 3 | 9 | Single Family |
This unique and high-performing duplex, generating $9,600 per month in rental income, offers both current cash flow and future development potential. The property features a 3-bedroom laneway house (separately metered) and a 4-bedroom main house with an additional 2 bedrooms in the basement, providing ample space for tenants. Exciting development potential awaits! The city has expressed support for converting the property into 4 legal units fronting on Lippincott St. and 1 legal unit on Croft St., offering a rare opportunity to maximize the property value. Located in a prime downtown Toronto location, this property is a short walk to the University of Toronto, Toronto General Hospital, shopping, community centers, and more. This is an exceptional opportunity for investors looking to expand their portfolio in one of Toronto's most sought-after neighborhoods. (id:31565)

Paul McDonald, Sales Representative
Paul McDonald is no stranger to the Toronto real estate market. With over 21 years experience and having dealt with every aspect of the business from simple house purchases to condo developments, you can feel confident in his ability to get the job done.| Level | Type | Length | Width | Dimensions |
|---|---|---|---|---|
| Second level | Primary Bedroom | 5.1 m | 3.7 m | 5.1 m x 3.7 m |
| Second level | Bedroom 2 | 3.7 m | 2.7 m | 3.7 m x 2.7 m |
| Second level | Bedroom 3 | 3.8 m | 2.45 m | 3.8 m x 2.45 m |
| Flat | Living room | 4 m | 3.7 m | 4 m x 3.7 m |
| Flat | Primary Bedroom | 3.7 m | 3 m | 3.7 m x 3 m |
| Flat | Bedroom 2 | 3.7 m | 3 m | 3.7 m x 3 m |
| Flat | Bedroom 3 | 3.7 m | 2.9 m | 3.7 m x 2.9 m |
| Flat | Kitchen | 4 m | 3.7 m | 4 m x 3.7 m |
| Main level | Family room | 3.9 m | 3.9 m | 3.9 m x 3.9 m |
| Main level | Bedroom | 3.9 m | 3.9 m | 3.9 m x 3.9 m |
| Main level | Kitchen | 4.7 m | 3.7 m | 4.7 m x 3.7 m |
| Amenity Near By | |
|---|---|
| Features | |
| Maintenance Fee | |
| Maintenance Fee Payment Unit | |
| Management Company | |
| Ownership | |
| Parking |
|
| Transaction | For sale |
| Bathroom Total | 3 |
|---|---|
| Bedrooms Total | 9 |
| Bedrooms Above Ground | 7 |
| Bedrooms Below Ground | 2 |
| Basement Development | Finished |
| Basement Features | Walk out |
| Basement Type | N/A (Finished) |
| Cooling Type | Central air conditioning |
| Exterior Finish | Vinyl siding |
| Fireplace Present | |
| Flooring Type | Hardwood, Laminate |
| Foundation Type | Unknown |
| Heating Fuel | Natural gas |
| Heating Type | Forced air |
| Stories Total | 2 |
| Type | Duplex |
| Utility Water | Municipal water |










