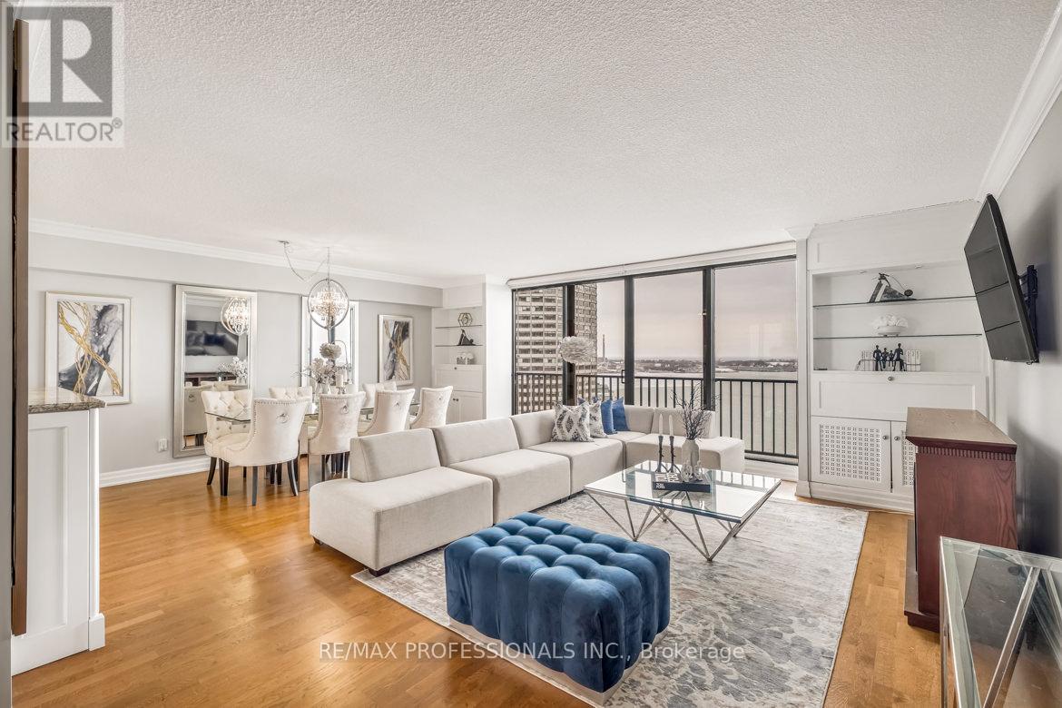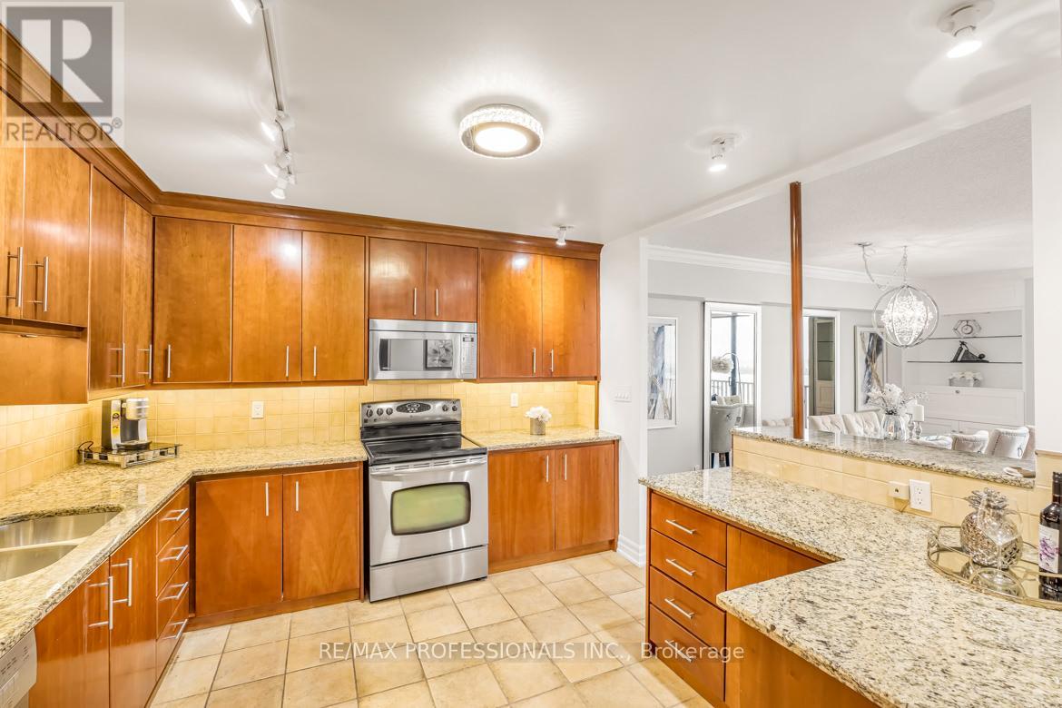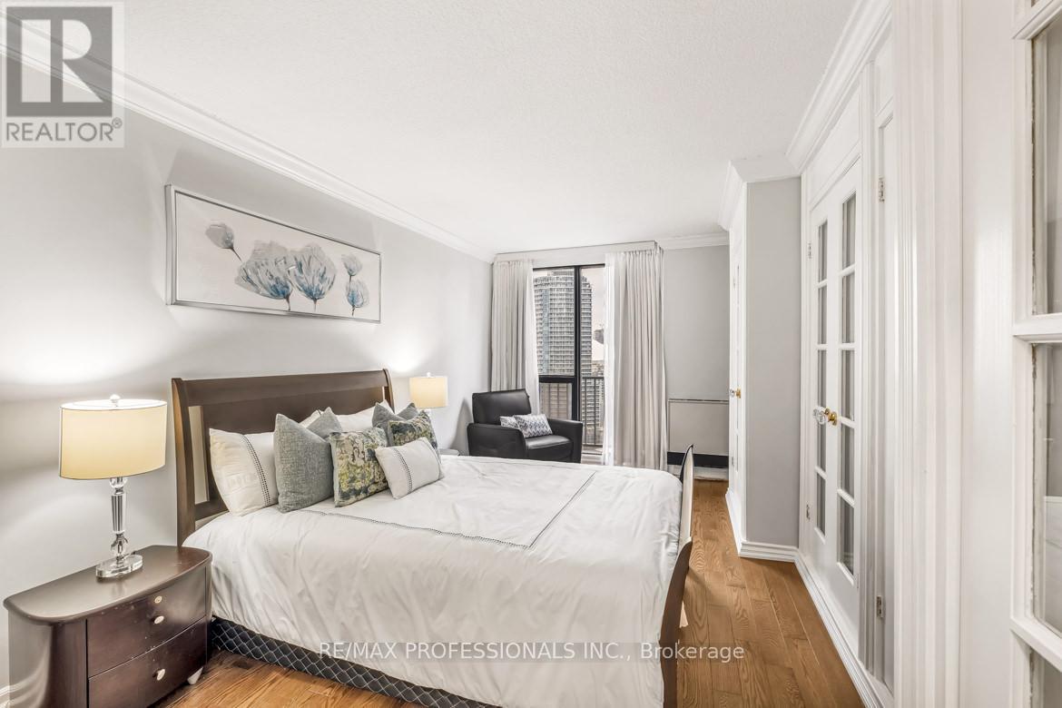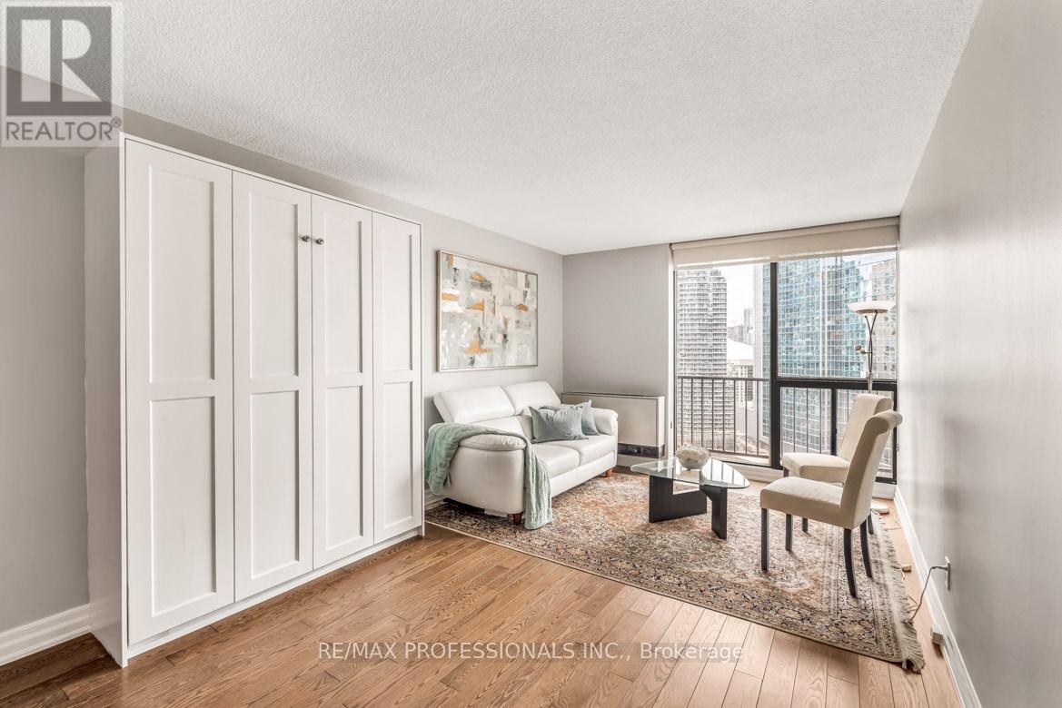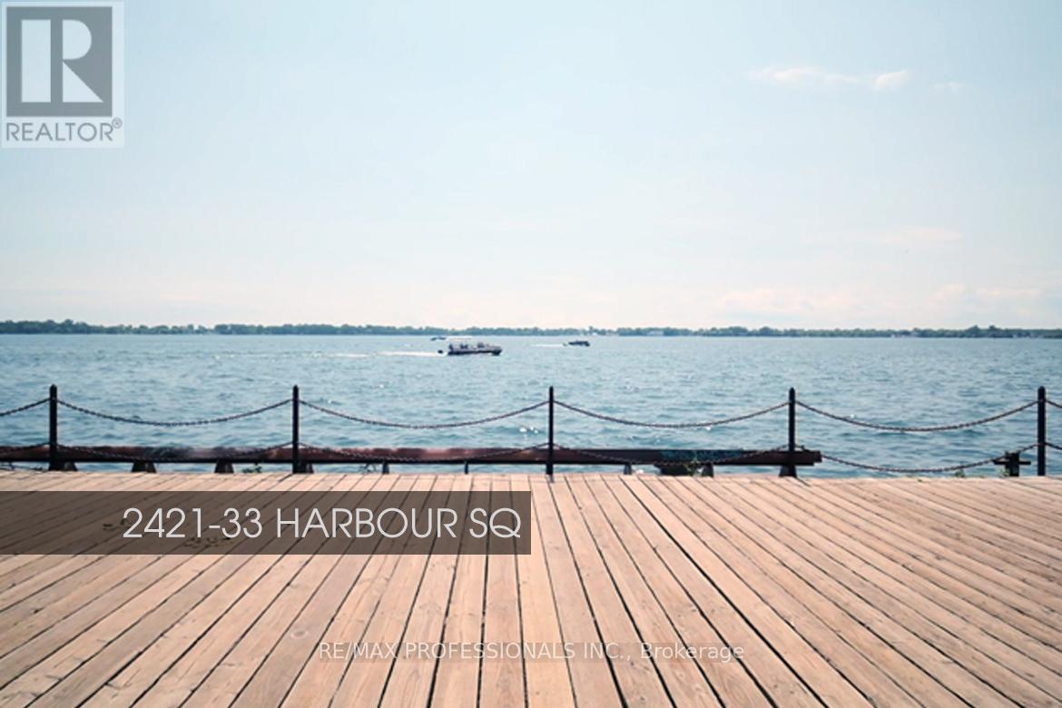$4,250.00 / monthly
2421 - 33 HARBOUR SQUARE, Toronto, Ontario, M5J2G2, Canada Listing ID: C8459372| Bathrooms | Bedrooms | Property Type |
|---|---|---|
| 2 | 2 | Single Family |
Live by the lake! Enjoy luxury living with unobstructed lake & city views from this smartly Appointed Suite In The Iconic Harbour Square! South-facing, 2+1 Bdrm/2 Bath Suite With Parking & Locker (& all utilities included in rent - even Cable/internet!). Open concept living/dining room with grand, floor-to-ceiling windows/Juliette balcony overlooking lake/island. Functional kitchen with gleaming wood cabinetry and stainless steel appliances. Open concept home office with built-in desk/cabinetry. Primary bedroom features city views, ensuite bathroom and ample closet space. Large 2nd bedroom. **Excellent location: PATH system access across the street connects to City Core. Ferry to Island at your doorstep, public transit, eateries, patios, shops, trails, parks, financial district, stadiums, theatres, & so much more. What an amazing place to live! Must see!
**Indulge in resort-like amenities: Free Downtown Shuttle Service (6 routes), Indoor pool, well-equipped Gym, 24 Hr Concierge, Guest Suites, Visitor Parking, Rooftop garden with BBQs & so much more! (id:31565)

Paul McDonald, Sales Representative
Paul McDonald is no stranger to the Toronto real estate market. With over 21 years experience and having dealt with every aspect of the business from simple house purchases to condo developments, you can feel confident in his ability to get the job done.| Level | Type | Length | Width | Dimensions |
|---|---|---|---|---|
| Lower level | Primary Bedroom | 5.74 m | 3.35 m | 5.74 m x 3.35 m |
| Lower level | Bedroom | 5.54 m | 3.35 m | 5.54 m x 3.35 m |
| Lower level | Den | 2.21 m | 2.29 m | 2.21 m x 2.29 m |
| Main level | Foyer | na | na | Measurements not available |
| Main level | Living room | 6.78 m | 5.54 m | 6.78 m x 5.54 m |
| Main level | Dining room | 6.78 m | 5.54 m | 6.78 m x 5.54 m |
| Main level | Kitchen | 4.39 m | 3.4 m | 4.39 m x 3.4 m |
| Amenity Near By | Public Transit |
|---|---|
| Features | Balcony |
| Maintenance Fee | |
| Maintenance Fee Payment Unit | |
| Management Company | Crossbridge Condominium Services 416-364-9053 |
| Ownership | Condominium/Strata |
| Parking |
|
| Transaction | For rent |
| Bathroom Total | 2 |
|---|---|
| Bedrooms Total | 2 |
| Bedrooms Above Ground | 2 |
| Amenities | Security/Concierge, Exercise Centre, Party Room, Visitor Parking |
| Cooling Type | Central air conditioning |
| Exterior Finish | Concrete |
| Fireplace Present | |
| Heating Fuel | Electric |
| Heating Type | Forced air |
| Type | Apartment |






