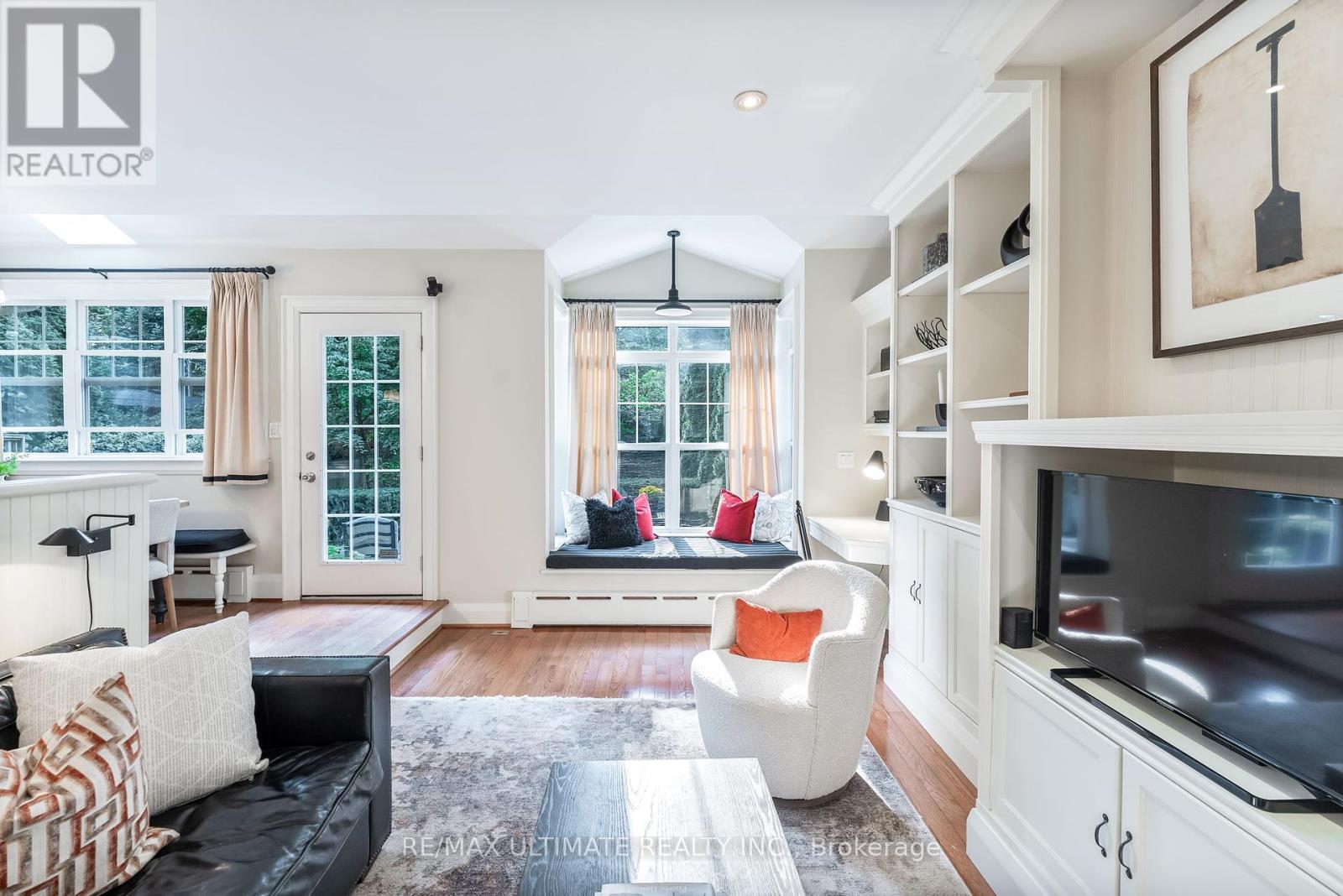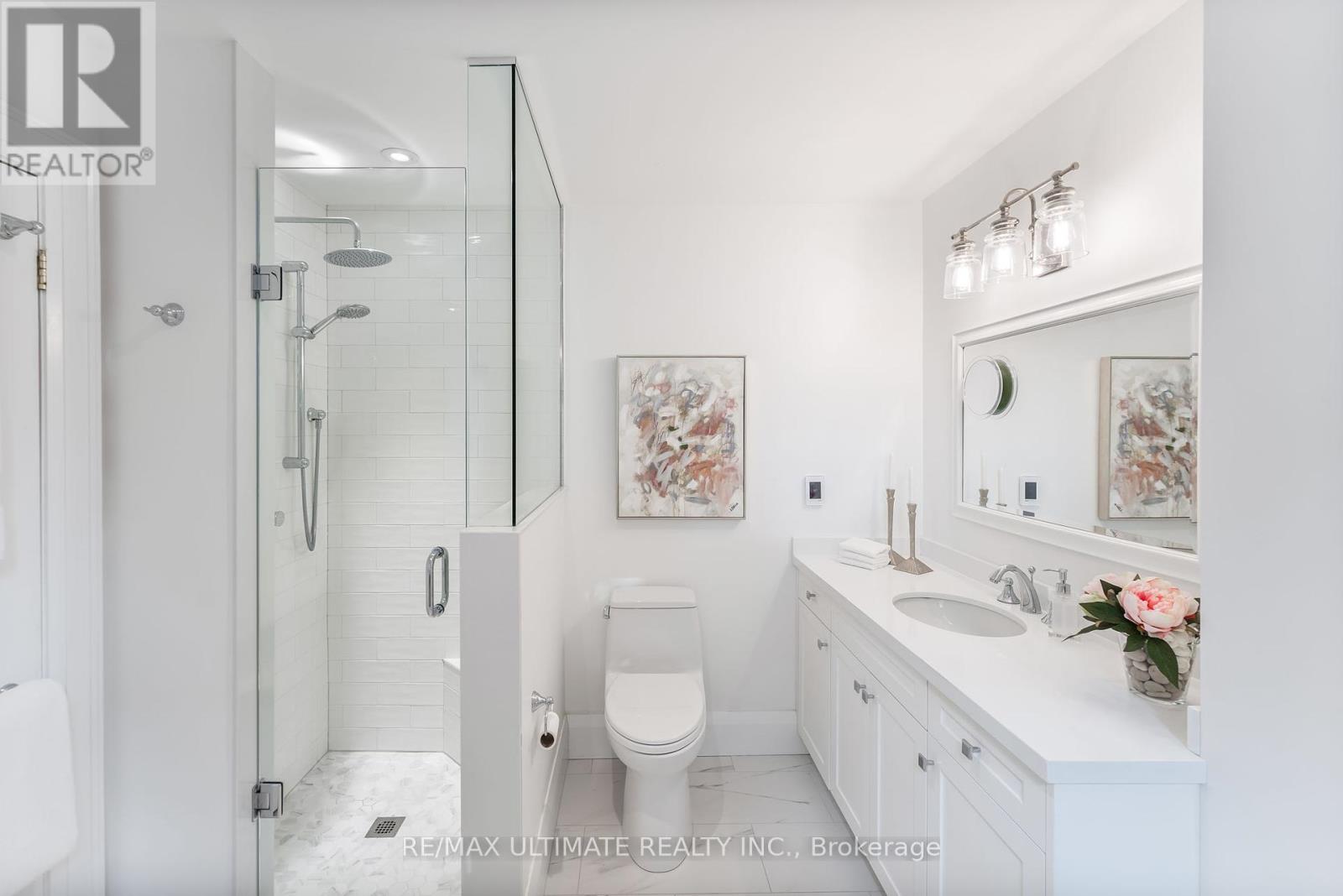$2,895,000.00
242 BESSBOROUGH DRIVE, Toronto (Leaside), Ontario, M4G3K3, Canada Listing ID: C9350631| Bathrooms | Bedrooms | Property Type |
|---|---|---|
| 4 | 5 | Single Family |
This is the home you have been waiting for! Prime Bessborough property in South Leaside with a 3 storey addition. Where family living meets flow and functionality. This stunning 3+2 bedroom home has it all. It features an oversized living room with original, beautiful leaded glass windows, a large formal dining room with wainscotting and fantastic original etched glass french doors leading into the heart of the home, the cozy family room and large eat-in kitchen that's truly a hub for activity. The abundance of cupboard and counter space makes it a pleasure to spend time in the kitchen which has a walk-out to the elegant patio and private backyard oasis. The primary bedroom features a home office complete with built-in shelves, a walk-in closet and a beautiful 4 piece ensuite (newly completed in 2021). All bedrooms are very good sizes and well proportioned. The gorgeous 2nd floor bathroom was fully renovated in 2021. The lower level features a terrific rec room to workout, hangout, or just gather as a family and watch movies. The spacious 4th bedroom can also be another option for a home office (no windows) adding to the versatility and flexibility of how to use the space. This home will check all your boxes and will not disappoint. Public Open House Sat/Sun Sept 21st and 22nd from 2-4pm. Come and see!
Stellar location! Short walk to Bayview's shops and restaurants - schools, parks, library, community centre, ice rink - minutes to public transit (including Eglinton LRT) and easy drive to downtown. (id:31565)

Paul McDonald, Sales Representative
Paul McDonald is no stranger to the Toronto real estate market. With over 21 years experience and having dealt with every aspect of the business from simple house purchases to condo developments, you can feel confident in his ability to get the job done.| Level | Type | Length | Width | Dimensions |
|---|---|---|---|---|
| Second level | Primary Bedroom | 4.23 m | 3.68 m | 4.23 m x 3.68 m |
| Second level | Bedroom 2 | 4.23 m | 3.68 m | 4.23 m x 3.68 m |
| Second level | Bedroom 3 | 3.93 m | 2.98 m | 3.93 m x 2.98 m |
| Second level | Office | 2.98 m | 2.83 m | 2.98 m x 2.83 m |
| Basement | Bedroom 4 | 4.57 m | 3.08 m | 4.57 m x 3.08 m |
| Basement | Laundry room | 3.47 m | 2.19 m | 3.47 m x 2.19 m |
| Basement | Recreational, Games room | 6.12 m | 3.99 m | 6.12 m x 3.99 m |
| Main level | Living room | 5.48 m | 3.65 m | 5.48 m x 3.65 m |
| Main level | Dining room | 4.08 m | 3.29 m | 4.08 m x 3.29 m |
| Main level | Family room | 4.29 m | 3.38 m | 4.29 m x 3.38 m |
| Main level | Eating area | 3.47 m | 2.16 m | 3.47 m x 2.16 m |
| Main level | Kitchen | 3.69 m | 3.26 m | 3.69 m x 3.26 m |
| Amenity Near By | |
|---|---|
| Features | Sump Pump |
| Maintenance Fee | |
| Maintenance Fee Payment Unit | |
| Management Company | |
| Ownership | Freehold |
| Parking |
|
| Transaction | For sale |
| Bathroom Total | 4 |
|---|---|
| Bedrooms Total | 5 |
| Bedrooms Above Ground | 3 |
| Bedrooms Below Ground | 2 |
| Appliances | Dishwasher, Dryer, Microwave, Refrigerator, Stove, Washer, Window Coverings |
| Basement Development | Finished |
| Basement Features | Walk out |
| Basement Type | N/A (Finished) |
| Construction Style Attachment | Detached |
| Cooling Type | Wall unit |
| Exterior Finish | Brick |
| Fireplace Present | True |
| Flooring Type | Hardwood, Carpeted, Ceramic |
| Foundation Type | Concrete |
| Half Bath Total | 1 |
| Heating Fuel | Natural gas |
| Heating Type | Hot water radiator heat |
| Stories Total | 2 |
| Type | House |
| Utility Water | Municipal water |











































