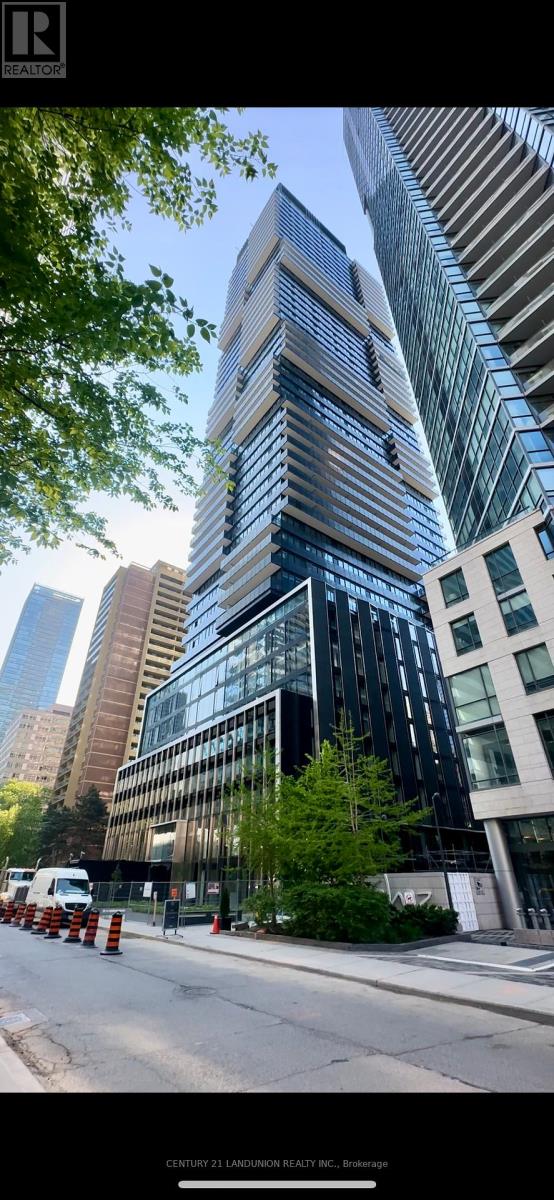$2,650.00 / monthly
2407 - 55 CHARLES STREET E, Toronto (Church-Yonge Corridor), Ontario, M4Y0J1, Canada Listing ID: C10404805| Bathrooms | Bedrooms | Property Type |
|---|---|---|
| 1 | 2 | Single Family |
Experience luxury living at 55C Bloor , Located in Toronto's Yorkville Residences Area. This award-winning building Features an opulent lobby and exclusive 9th-floor amenities, including a spacious, state-of-the-art fitness studio, versatile co-working and party rooms, and a tranquil outdoor lounge equipped with BBQs and fire pits. Brand New, Spacious layout & 9ft ceiling. Stainless Steel Appliances w/quartz Countertop. Steps Away From TTC, Subway, U of T, Hospital, Restaurants and Shopping. Den with side door is spacious enough to use as a second bedroom or home office . !!! Highspeed Internet Included !!! (id:31565)

Paul McDonald, Sales Representative
Paul McDonald is no stranger to the Toronto real estate market. With over 21 years experience and having dealt with every aspect of the business from simple house purchases to condo developments, you can feel confident in his ability to get the job done.Room Details
| Level | Type | Length | Width | Dimensions |
|---|---|---|---|---|
| Main level | Living room | 3.32 m | 2.8 m | 3.32 m x 2.8 m |
| Main level | Primary Bedroom | 3.23 m | 2.96 m | 3.23 m x 2.96 m |
| Main level | Bathroom | na | na | Measurements not available |
| Main level | Den | 2.83 m | 2.04 m | 2.83 m x 2.04 m |
Additional Information
| Amenity Near By | Hospital, Park, Place of Worship, Public Transit, Schools |
|---|---|
| Features | Balcony, Carpet Free |
| Maintenance Fee | |
| Maintenance Fee Payment Unit | |
| Management Company | Melbourne Property Management |
| Ownership | Condominium/Strata |
| Parking |
|
| Transaction | For rent |
Building
| Bathroom Total | 1 |
|---|---|
| Bedrooms Total | 2 |
| Bedrooms Above Ground | 1 |
| Bedrooms Below Ground | 1 |
| Amenities | Exercise Centre, Party Room, Security/Concierge |
| Appliances | Oven - Built-In, Range |
| Cooling Type | Central air conditioning |
| Exterior Finish | Concrete |
| Fireplace Present | |
| Flooring Type | Porcelain Tile |
| Heating Fuel | Natural gas |
| Heating Type | Forced air |
| Size Interior | 599.9954 - 698.9943 sqft |
| Type | Apartment |













