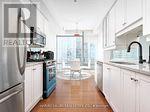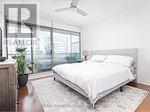$1,790,000.00
2403 - 18 YORKVILLE AVENUE, Toronto (Annex), Ontario, M4W3Y8, Canada Listing ID: C9356138| Bathrooms | Bedrooms | Property Type |
|---|---|---|
| 2 | 2 | Single Family |
Prestigious Yonge/Bloor location. Exceptional Asquith B suite 1,242 sf located in heart of Yorkville. Expansive floor-to-ceiling & wall-to-wall windows afford cityscape south & west views allowing natural light to freely cascade throughout creating ambiance of spacious flow. 9 ceiling heights. Coffered ceiling in foyer. Primary bedroom walk-in dressing room with organizers & sliding glass door walk out to balcony overlooking landscaped courtyard. Ceiling fans in both primary & 2nd bedrooms. Spacious breakfast area in kitchen. Granite counters, mirror backsplash, double stainless-steel under mount sink & track light. Hardwood floors thoughout. LED lighting & under mount sinks in primary ensuite & 3-piece bath. Amenities incl: exclusive Club 18 spa & fitness centre located on 8th floor with his & hers steam rooms, state-of-the-art fitness equipment & massage room. Games room with pool table. Elegant lounge & dining room with full kitchen. Landscaped outdoor terrace with bbq. 24/7 security & concierge service.
Vibrant location. Steps to public transit & both subway lines, shops, high-end boutique stores, fine restaurants & cafes, variety of cultural venues of Bloor St / Yorkville area, parks and bike trails. (id:31565)

Paul McDonald, Sales Representative
Paul McDonald is no stranger to the Toronto real estate market. With over 21 years experience and having dealt with every aspect of the business from simple house purchases to condo developments, you can feel confident in his ability to get the job done.| Level | Type | Length | Width | Dimensions |
|---|---|---|---|---|
| Main level | Living room | 4.95 m | 6.3 m | 4.95 m x 6.3 m |
| Main level | Kitchen | 2.91 m | 2.7 m | 2.91 m x 2.7 m |
| Main level | Primary Bedroom | 3.75 m | 3.74 m | 3.75 m x 3.74 m |
| Ground level | Bedroom 2 | 3.81 m | 2.78 m | 3.81 m x 2.78 m |
| Amenity Near By | Hospital, Park, Place of Worship, Public Transit |
|---|---|
| Features | Balcony |
| Maintenance Fee | 1022.76 |
| Maintenance Fee Payment Unit | Monthly |
| Management Company | Icon Property Management 416-964-6939 |
| Ownership | Condominium/Strata |
| Parking |
|
| Transaction | For sale |
| Bathroom Total | 2 |
|---|---|
| Bedrooms Total | 2 |
| Bedrooms Above Ground | 2 |
| Amenities | Exercise Centre, Party Room, Visitor Parking, Storage - Locker |
| Appliances | Water Heater, Dishwasher, Dryer, Freezer, Microwave, Refrigerator, Stove, Washer |
| Cooling Type | Central air conditioning |
| Exterior Finish | Concrete |
| Fireplace Present | |
| Fire Protection | Security guard, Security system |
| Flooring Type | Hardwood |
| Heating Fuel | Natural gas |
| Heating Type | Forced air |
| Size Interior | 1199.9898 - 1398.9887 sqft |
| Type | Apartment |

















