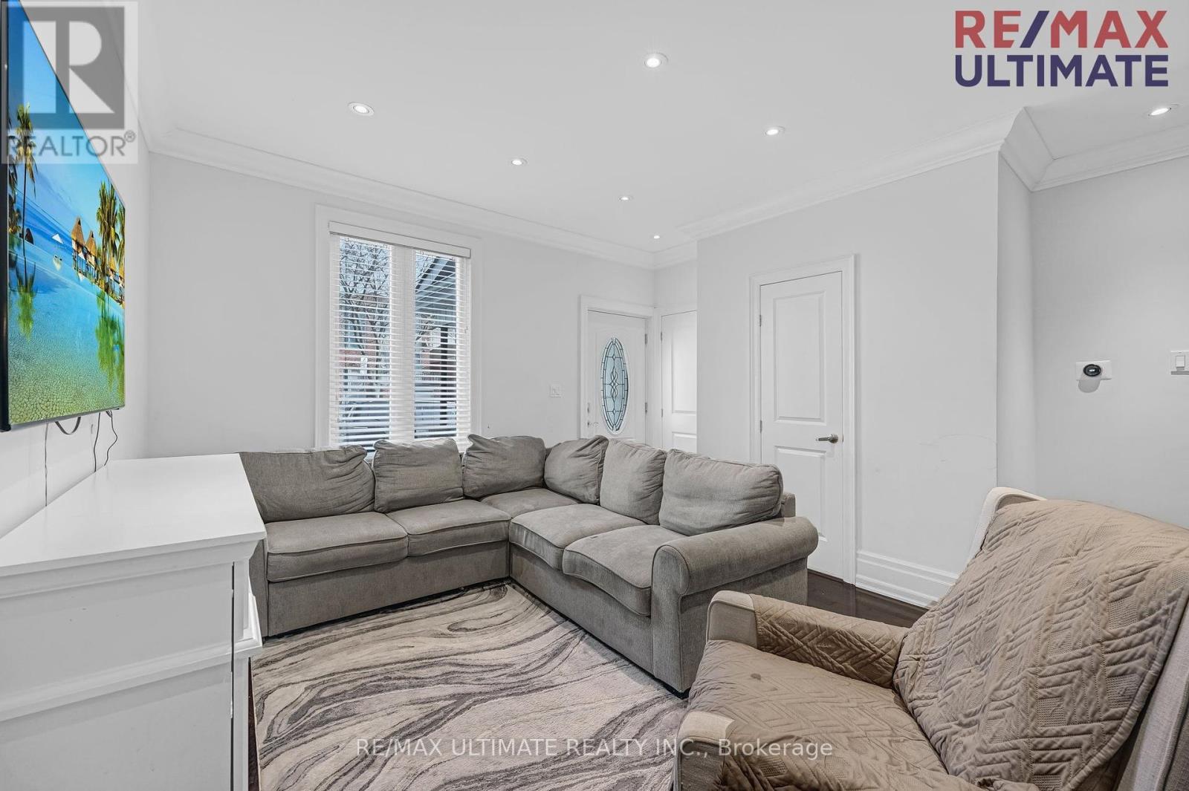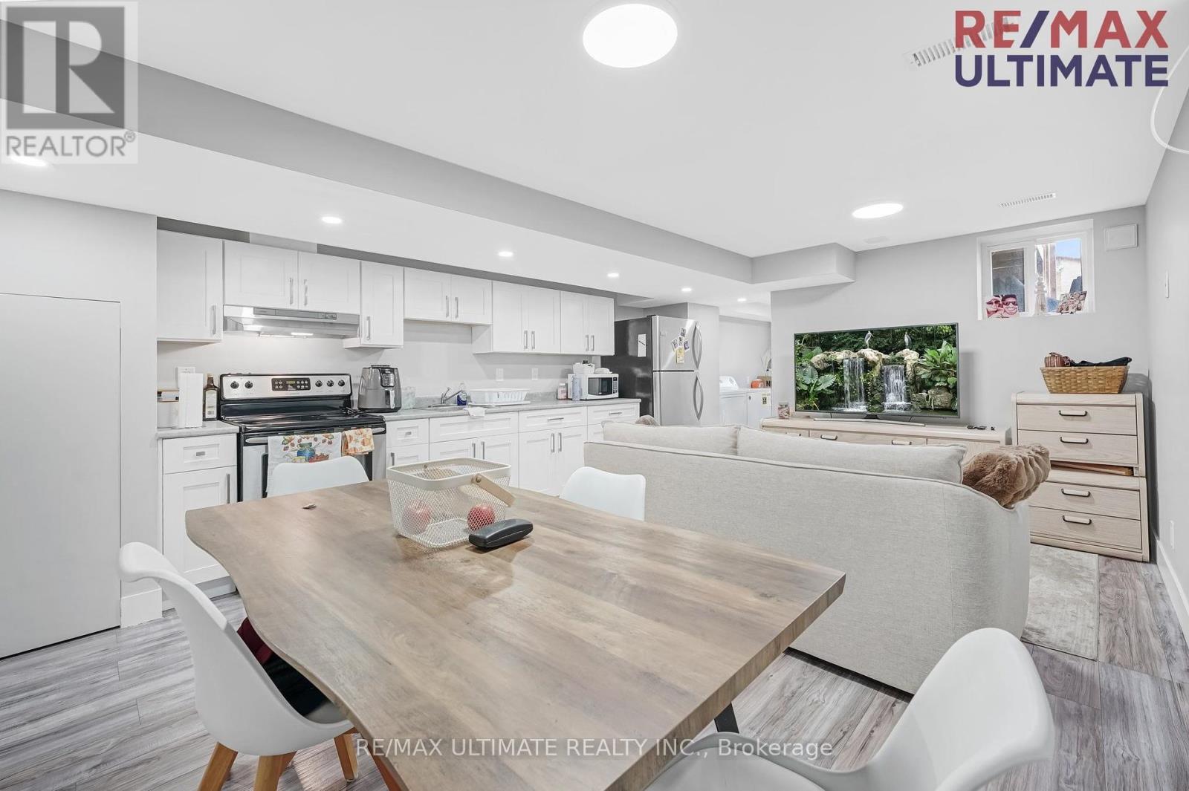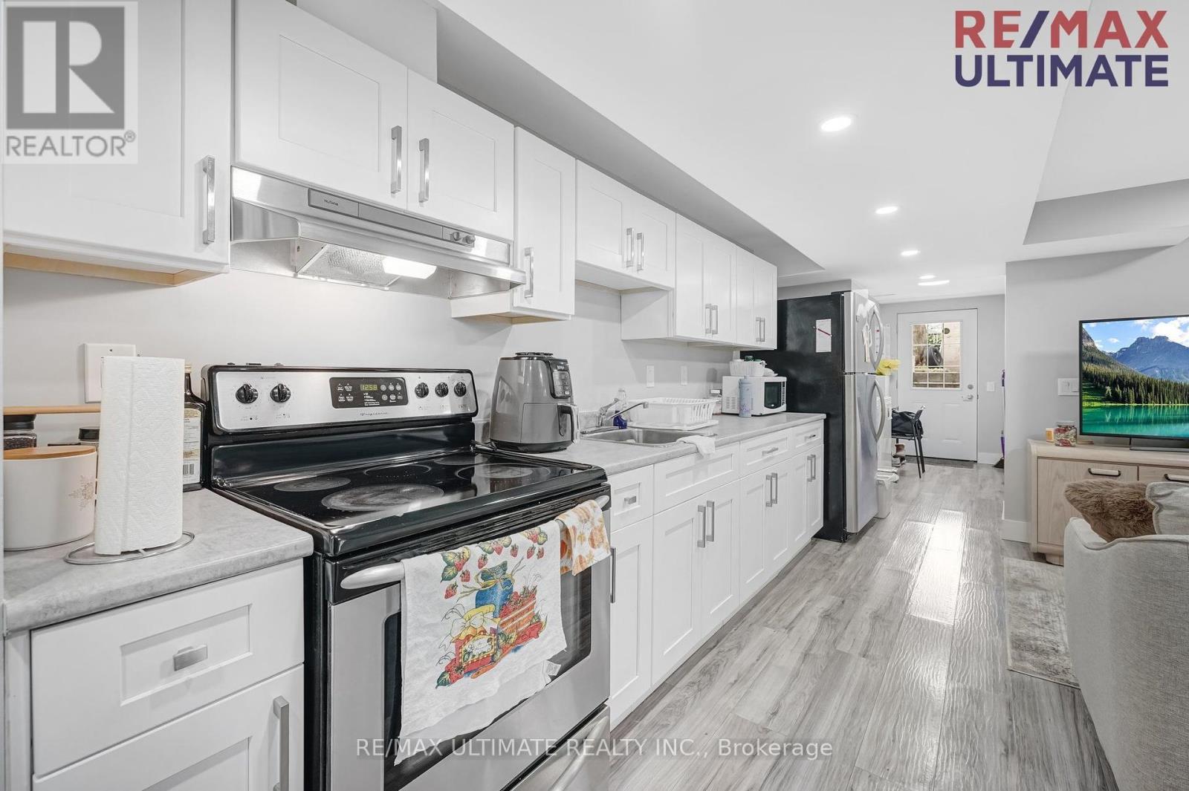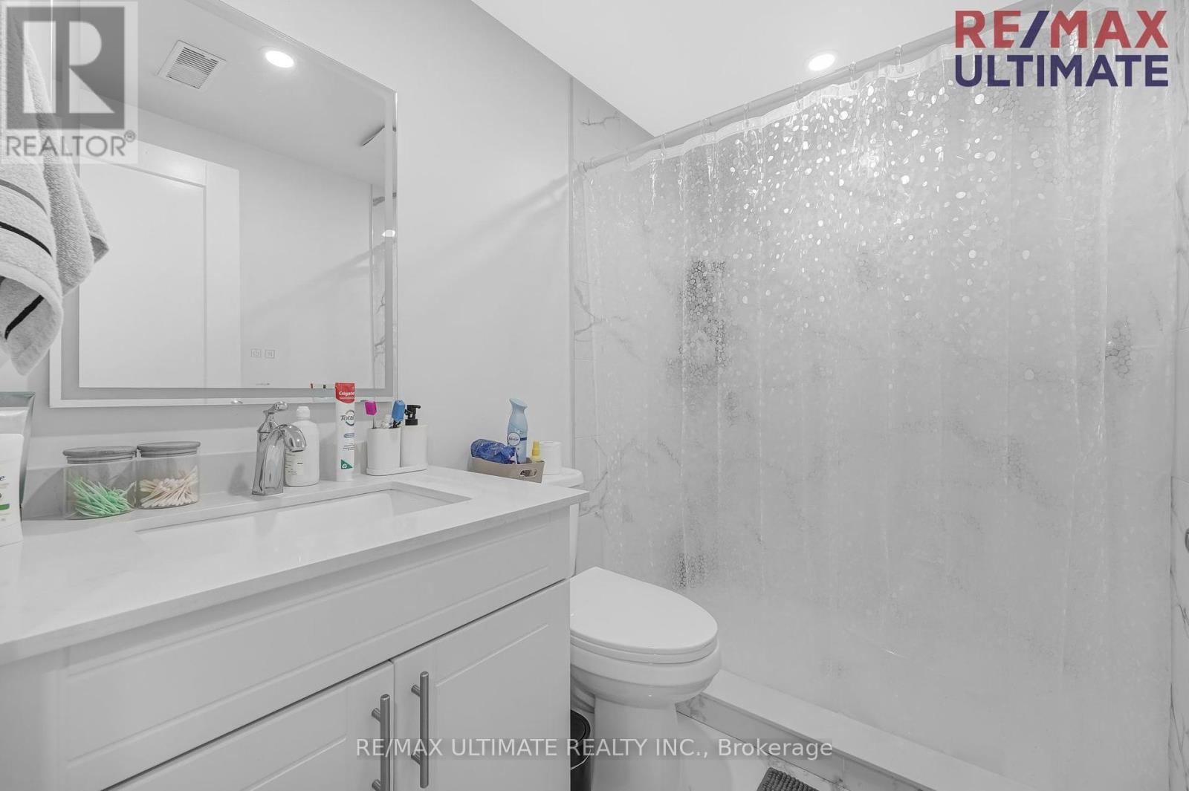$1,350,000.00
240 ROSETHORN AVENUE, Toronto (Keelesdale-Eglinton West), Ontario, M6M3L1, Canada Listing ID: W10411713| Bathrooms | Bedrooms | Property Type |
|---|---|---|
| 4 | 4 | Single Family |
Welcome to 240 Rosethorn Ave. a beautifully updated & meticulously maintained home that blends style, comfort, & functionality. Step inside to find bright, inviting spaces adorned with gleaming hardwood floors and modern lighting. This thoughtfully redesigned property offers 3+1 spacious bedrooms and 3.5 luxurious bathrooms, ensuring plenty of room for family and guests.The main floor features an open-concept living area, flowing seamlessly into a stunning kitchen equipped with a central island, stainless steel appliances, custom cabinetry, and backsplash. A convenient main-level laundry room provides added ease, complete with a sink and ample storage space.The lower level reveals a beautifully finished walk-out lower level apartment with a separate entrance perfect for rental income or extended family living. It includes a cozy living area, full kitchen, bedroom, laundry facilities, and a 3-piece bathroom.
Located in the heart of Keelesdale, this home is just moments from schools, parks, and recreational amenities. Don't miss your chance to experience this exceptional propertyschedule a viewing today! Speak to LA regarding rental income. (id:31565)

Paul McDonald, Sales Representative
Paul McDonald is no stranger to the Toronto real estate market. With over 21 years experience and having dealt with every aspect of the business from simple house purchases to condo developments, you can feel confident in his ability to get the job done.| Level | Type | Length | Width | Dimensions |
|---|---|---|---|---|
| Second level | Primary Bedroom | 6.68 m | 4.57 m | 6.68 m x 4.57 m |
| Second level | Bedroom 2 | 4.48 m | 3.1 m | 4.48 m x 3.1 m |
| Second level | Bedroom 3 | 3.17 m | 3.11 m | 3.17 m x 3.11 m |
| Lower level | Bedroom | 3.6 m | 2.44 m | 3.6 m x 2.44 m |
| Lower level | Laundry room | 3.05 m | 2.66 m | 3.05 m x 2.66 m |
| Lower level | Living room | 5.79 m | 4.2 m | 5.79 m x 4.2 m |
| Lower level | Dining room | 5.79 m | 4.2 m | 5.79 m x 4.2 m |
| Lower level | Kitchen | 5.79 m | 4.2 m | 5.79 m x 4.2 m |
| Main level | Living room | 6.4 m | 3.39 m | 6.4 m x 3.39 m |
| Main level | Dining room | 6.4 m | 3.39 m | 6.4 m x 3.39 m |
| Main level | Kitchen | 4.57 m | 4.57 m | 4.57 m x 4.57 m |
| Main level | Laundry room | 3.44 m | 2.44 m | 3.44 m x 2.44 m |
| Amenity Near By | |
|---|---|
| Features | |
| Maintenance Fee | |
| Maintenance Fee Payment Unit | |
| Management Company | |
| Ownership | Freehold |
| Parking |
|
| Transaction | For sale |
| Bathroom Total | 4 |
|---|---|
| Bedrooms Total | 4 |
| Bedrooms Above Ground | 3 |
| Bedrooms Below Ground | 1 |
| Appliances | Dishwasher, Dryer, Hood Fan, Refrigerator, Stove, Two Washers, Window Coverings |
| Basement Features | Apartment in basement, Separate entrance |
| Basement Type | N/A |
| Construction Style Attachment | Detached |
| Cooling Type | Central air conditioning |
| Exterior Finish | Brick |
| Fireplace Present | |
| Flooring Type | Hardwood, Laminate, Tile |
| Foundation Type | Concrete |
| Half Bath Total | 1 |
| Heating Fuel | Natural gas |
| Heating Type | Forced air |
| Stories Total | 2 |
| Type | House |
| Utility Water | Municipal water |









































