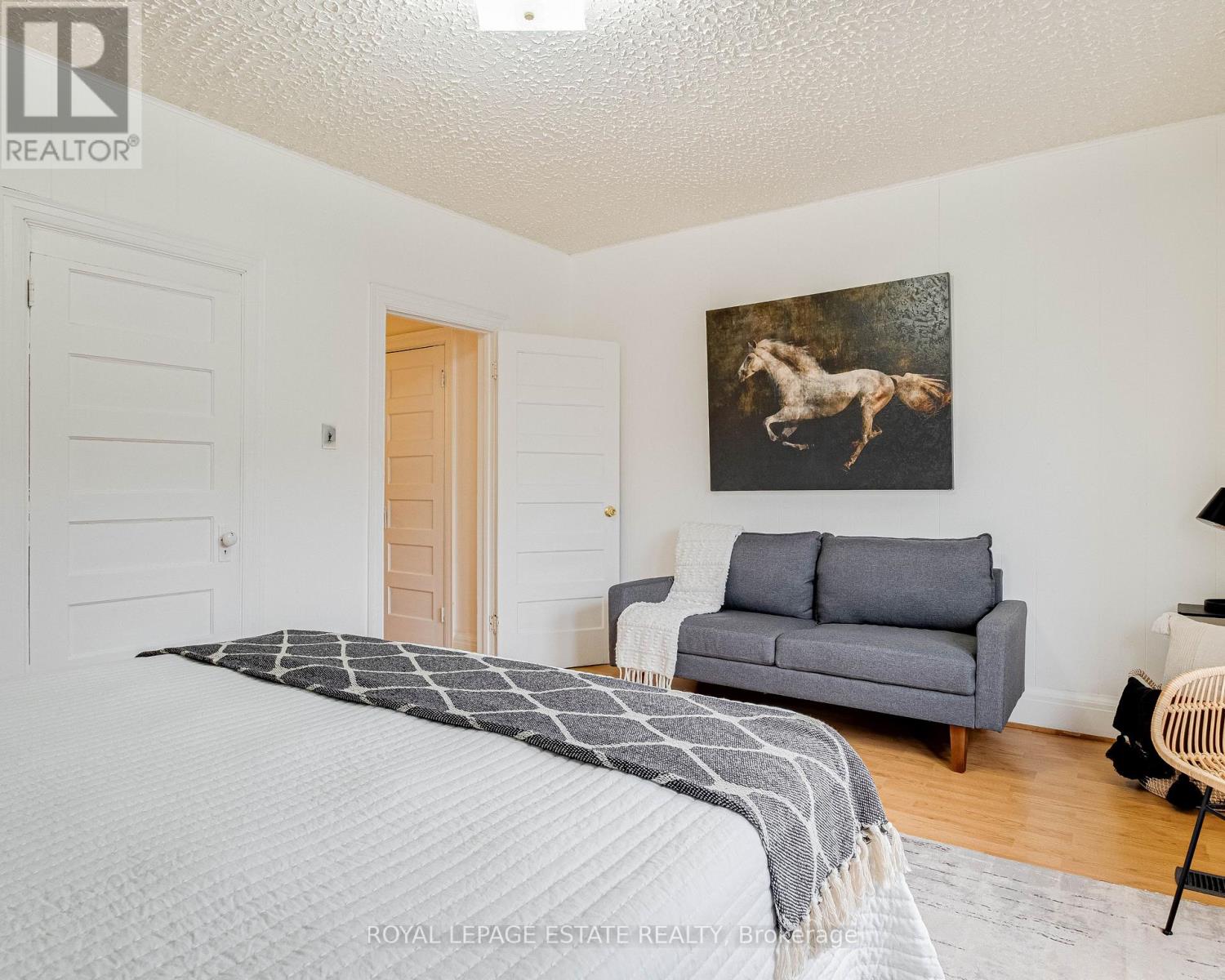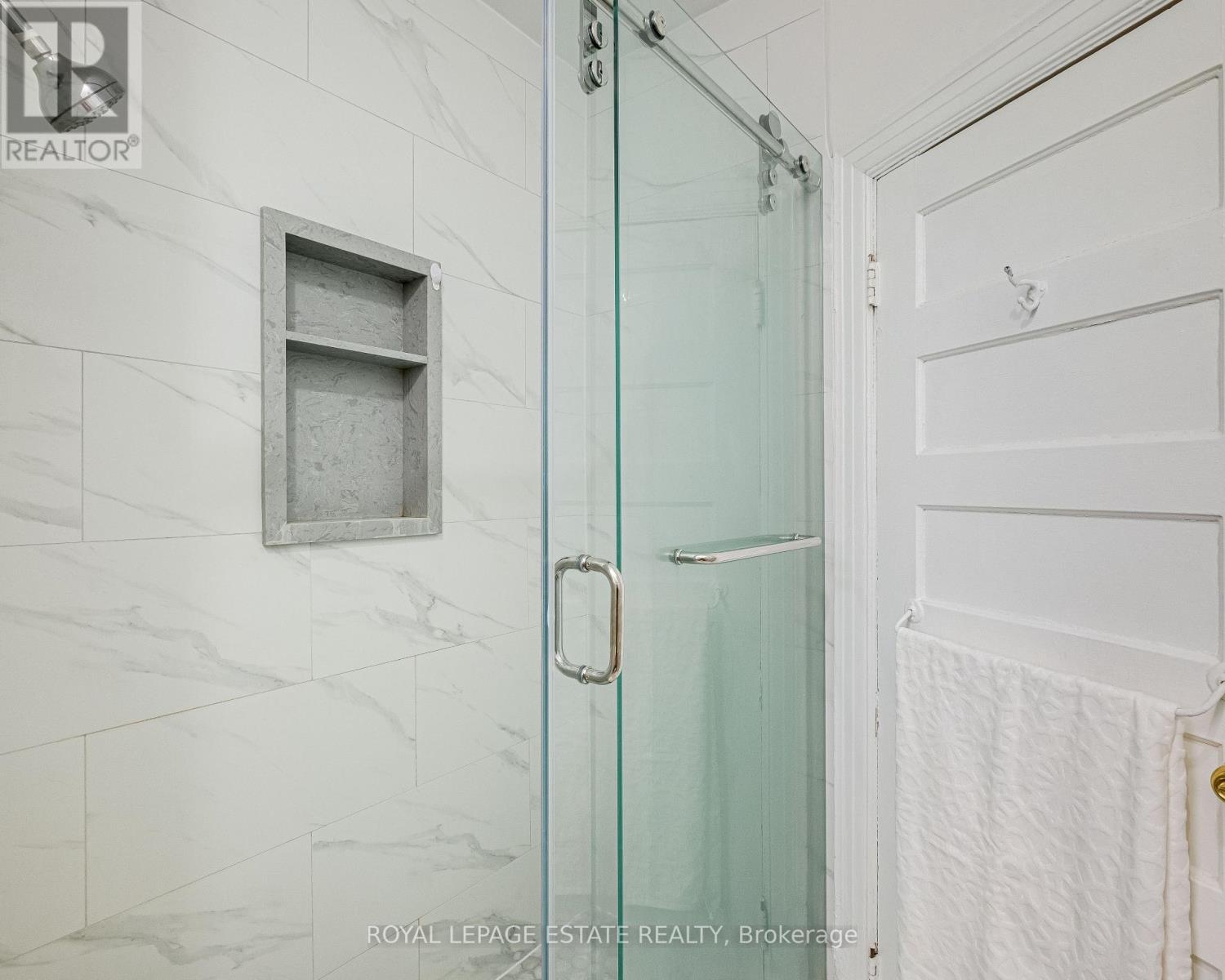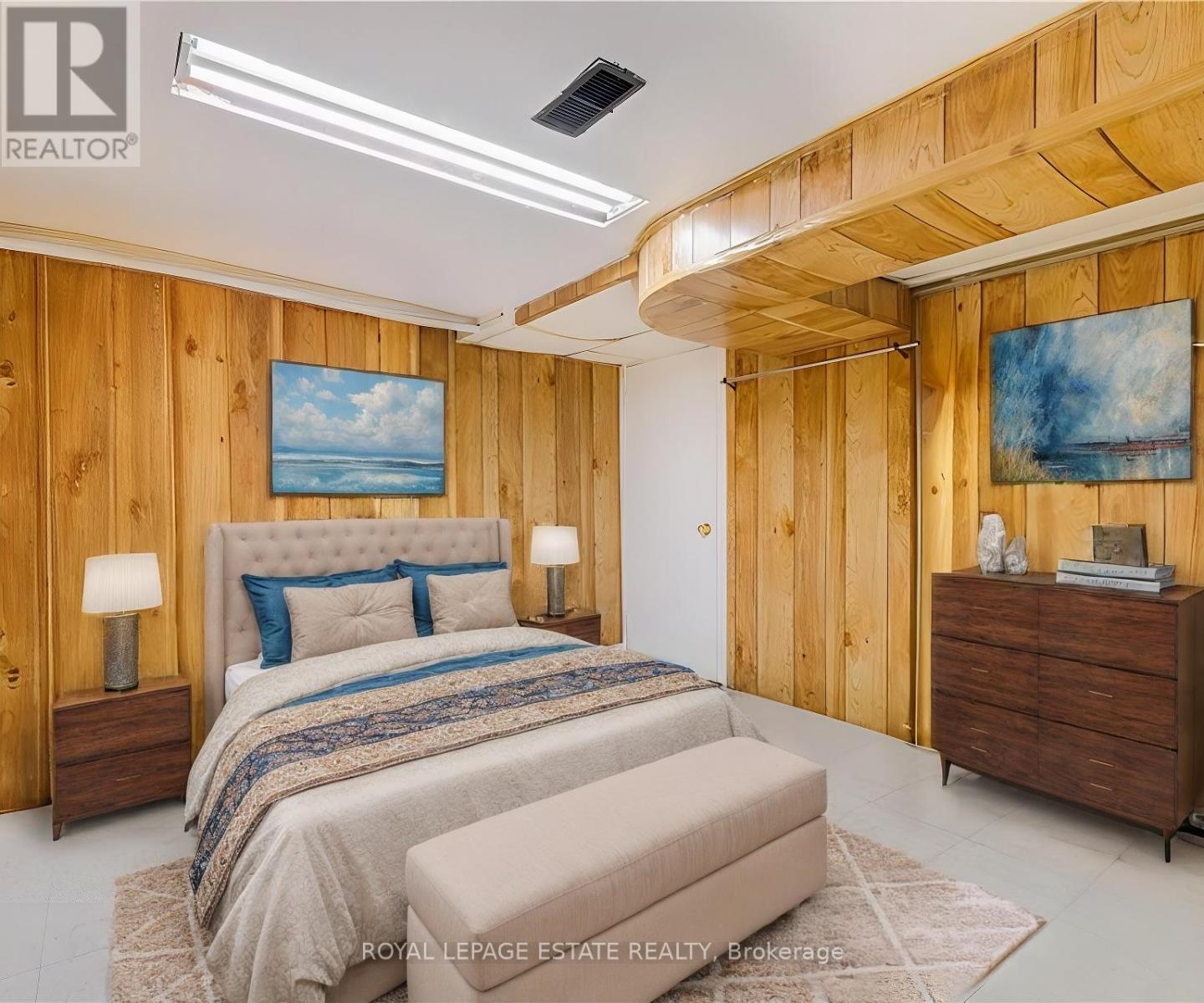$1,270,000.00
240 JONES AVENUE, Toronto (South Riverdale), Ontario, M4M3A6, Canada Listing ID: E9376422| Bathrooms | Bedrooms | Property Type |
|---|---|---|
| 3 | 6 | Single Family |
This great property offers many options to prospective buyers. Currently used as a multigenerational home, this property caneasily be converted to a rental income property or with a little bit of love can become your dream home for your growing family. The locationis superb, steps to Leslieville, the Gerrard village, great schools, parks, the TTC and minutes to the Beach area of Toronto.
Two Car Parking, newer roof (2019), newer second floor washroom (2022) (id:31565)

Paul McDonald, Sales Representative
Paul McDonald is no stranger to the Toronto real estate market. With over 21 years experience and having dealt with every aspect of the business from simple house purchases to condo developments, you can feel confident in his ability to get the job done.Room Details
| Level | Type | Length | Width | Dimensions |
|---|---|---|---|---|
| Second level | Bedroom | 3.8 m | 2.3 m | 3.8 m x 2.3 m |
| Second level | Bedroom | 4.5 m | 3.4 m | 4.5 m x 3.4 m |
| Second level | Dining room | 3.2 m | 2.8 m | 3.2 m x 2.8 m |
| Lower level | Bedroom | na | na | Measurements not available |
| Lower level | Bedroom | na | na | Measurements not available |
| Lower level | Kitchen | na | na | Measurements not available |
| Lower level | Sitting room | na | na | Measurements not available |
| Ground level | Living room | 4.55 m | 3.25 m | 4.55 m x 3.25 m |
| Ground level | Kitchen | 3.5 m | 2.95 m | 3.5 m x 2.95 m |
| Ground level | Bedroom | 3.7 m | 2.7 m | 3.7 m x 2.7 m |
| Ground level | Bedroom | 4 m | 2.7 m | 4 m x 2.7 m |
Additional Information
| Amenity Near By | |
|---|---|
| Features | Lane |
| Maintenance Fee | |
| Maintenance Fee Payment Unit | |
| Management Company | |
| Ownership | Freehold |
| Parking |
|
| Transaction | For sale |
Building
| Bathroom Total | 3 |
|---|---|
| Bedrooms Total | 6 |
| Bedrooms Above Ground | 4 |
| Bedrooms Below Ground | 2 |
| Appliances | Refrigerator, Stove |
| Basement Development | Finished |
| Basement Type | N/A (Finished) |
| Construction Style Attachment | Semi-detached |
| Cooling Type | Central air conditioning |
| Exterior Finish | Brick, Vinyl siding |
| Fireplace Present | |
| Flooring Type | Laminate |
| Foundation Type | Unknown |
| Heating Fuel | Natural gas |
| Heating Type | Forced air |
| Stories Total | 2 |
| Type | House |
| Utility Water | Municipal water |





































