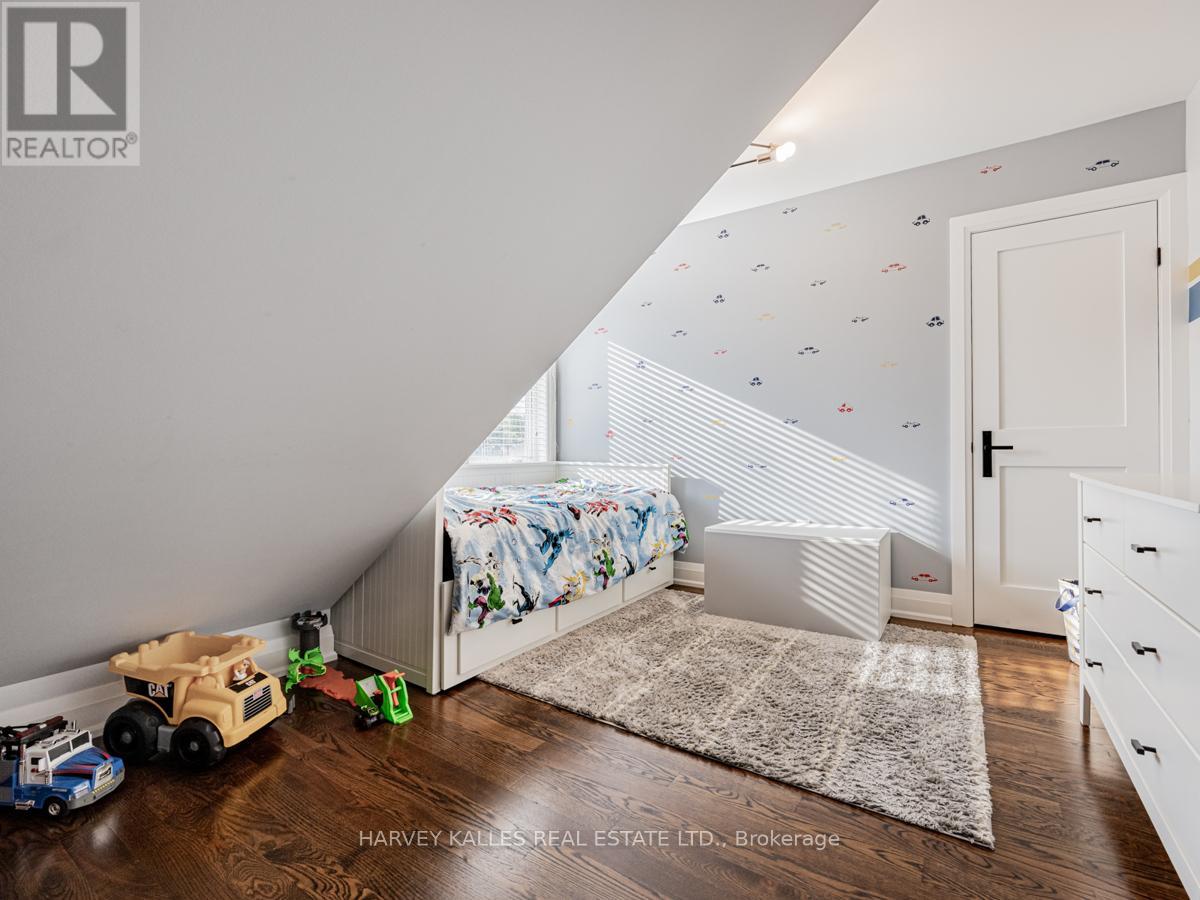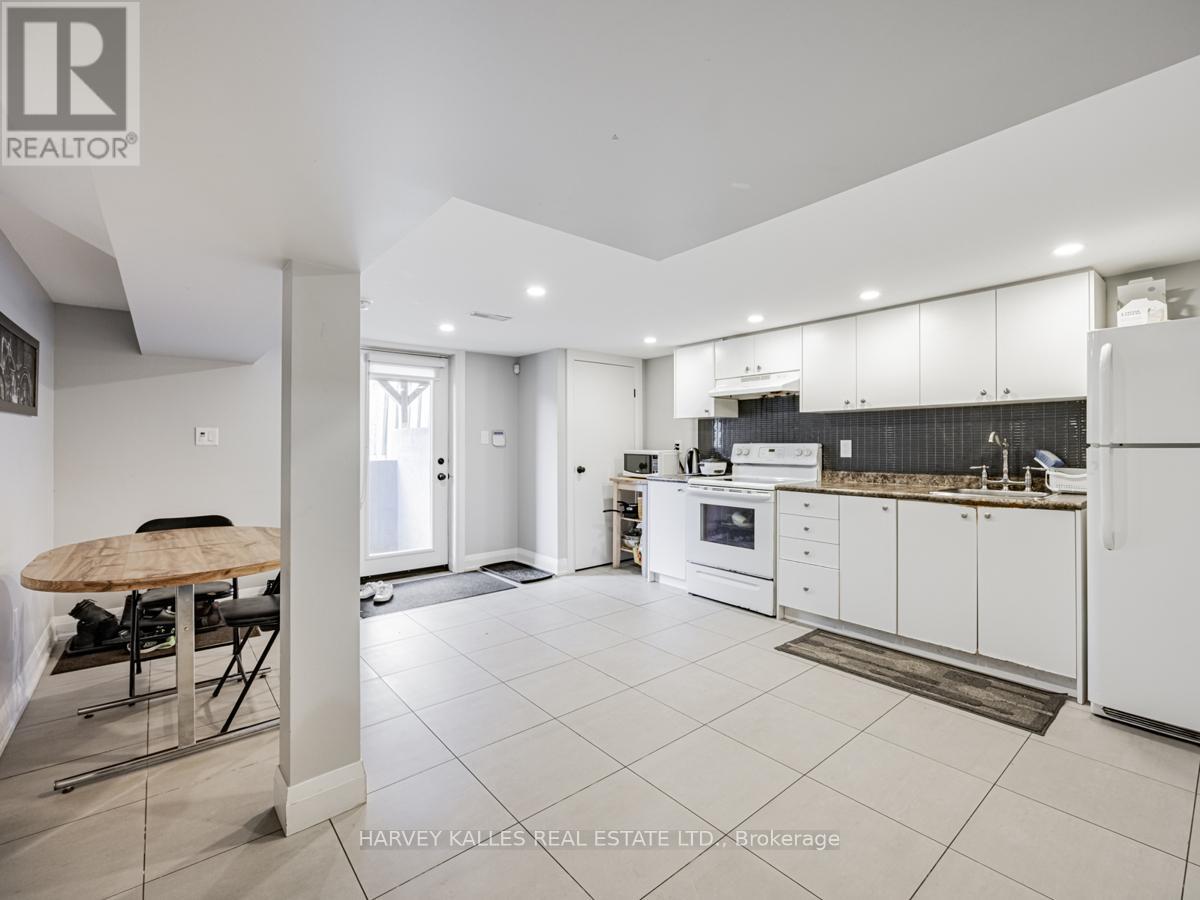$1,358,000.00
24 WESTDALE DRIVE, Toronto (Downsview-Roding-CFB), Ontario, M3K1A5, Canada Listing ID: W10409647| Bathrooms | Bedrooms | Property Type |
|---|---|---|
| 3 | 6 | Single Family |
Fully Renovated Stunning 2 storey home located on a quiet street in a great neighbourhood. Thishouse features hardwood floors throughout, granite counters, new built in wall unit in living room,new kitchen with SS appliances, soft close cabinets, quartz in all baths, roof (2017), furnace (dec2020), AC (2023), HWT (2017) spray foam insulation, energy efficient windows in entire house. LargeLucious backyard with tons of privacy and greenery. Minutes from Yorkdale Mal, TTC, Hwy401, schools,parks. This house is not to be missed, shows immaculately and loaded with upgrades. Basement istenanted- Income of $2335/mnth- willing to stay.
Basement Tenants (2/3 tenants) willing to stay (month to month leases) One unit will be vacantdec/1/24. Income property currently $2335 monthly, Separate entrance to bsmnt from the exteriorproperty (very quiet, polite tenants). (id:31565)

Paul McDonald, Sales Representative
Paul McDonald is no stranger to the Toronto real estate market. With over 21 years experience and having dealt with every aspect of the business from simple house purchases to condo developments, you can feel confident in his ability to get the job done.| Level | Type | Length | Width | Dimensions |
|---|---|---|---|---|
| Basement | Kitchen | na | na | Measurements not available |
| Basement | Bedroom | na | na | Measurements not available |
| Basement | Bedroom | na | na | Measurements not available |
| Basement | Bedroom | na | na | Measurements not available |
| Main level | Kitchen | 2.68 m | 4.5 m | 2.68 m x 4.5 m |
| Main level | Eating area | 2.62 m | 2.65 m | 2.62 m x 2.65 m |
| Main level | Living room | 4.63 m | 4.84 m | 4.63 m x 4.84 m |
| Main level | Dining room | 3.59 m | 2.4 m | 3.59 m x 2.4 m |
| Upper Level | Primary Bedroom | 2.71 m | 7.25 m | 2.71 m x 7.25 m |
| Upper Level | Bedroom 2 | 3.59 m | 3.39 m | 3.59 m x 3.39 m |
| Upper Level | Bedroom 3 | 2.71 m | 2.71 m | 2.71 m x 2.71 m |
| Amenity Near By | Hospital, Park, Place of Worship, Public Transit |
|---|---|
| Features | |
| Maintenance Fee | |
| Maintenance Fee Payment Unit | |
| Management Company | |
| Ownership | Freehold |
| Parking |
|
| Transaction | For sale |
| Bathroom Total | 3 |
|---|---|
| Bedrooms Total | 6 |
| Bedrooms Above Ground | 3 |
| Bedrooms Below Ground | 3 |
| Appliances | Dishwasher, Dryer, Freezer, Microwave, Oven, Refrigerator, Stove, Washer |
| Basement Development | Finished |
| Basement Features | Separate entrance |
| Basement Type | N/A (Finished) |
| Construction Style Attachment | Detached |
| Cooling Type | Central air conditioning |
| Exterior Finish | Stucco |
| Fireplace Present | |
| Flooring Type | Hardwood, Ceramic |
| Foundation Type | Unknown |
| Half Bath Total | 1 |
| Heating Fuel | Natural gas |
| Heating Type | Forced air |
| Stories Total | 2 |
| Type | House |
| Utility Water | Municipal water |

































