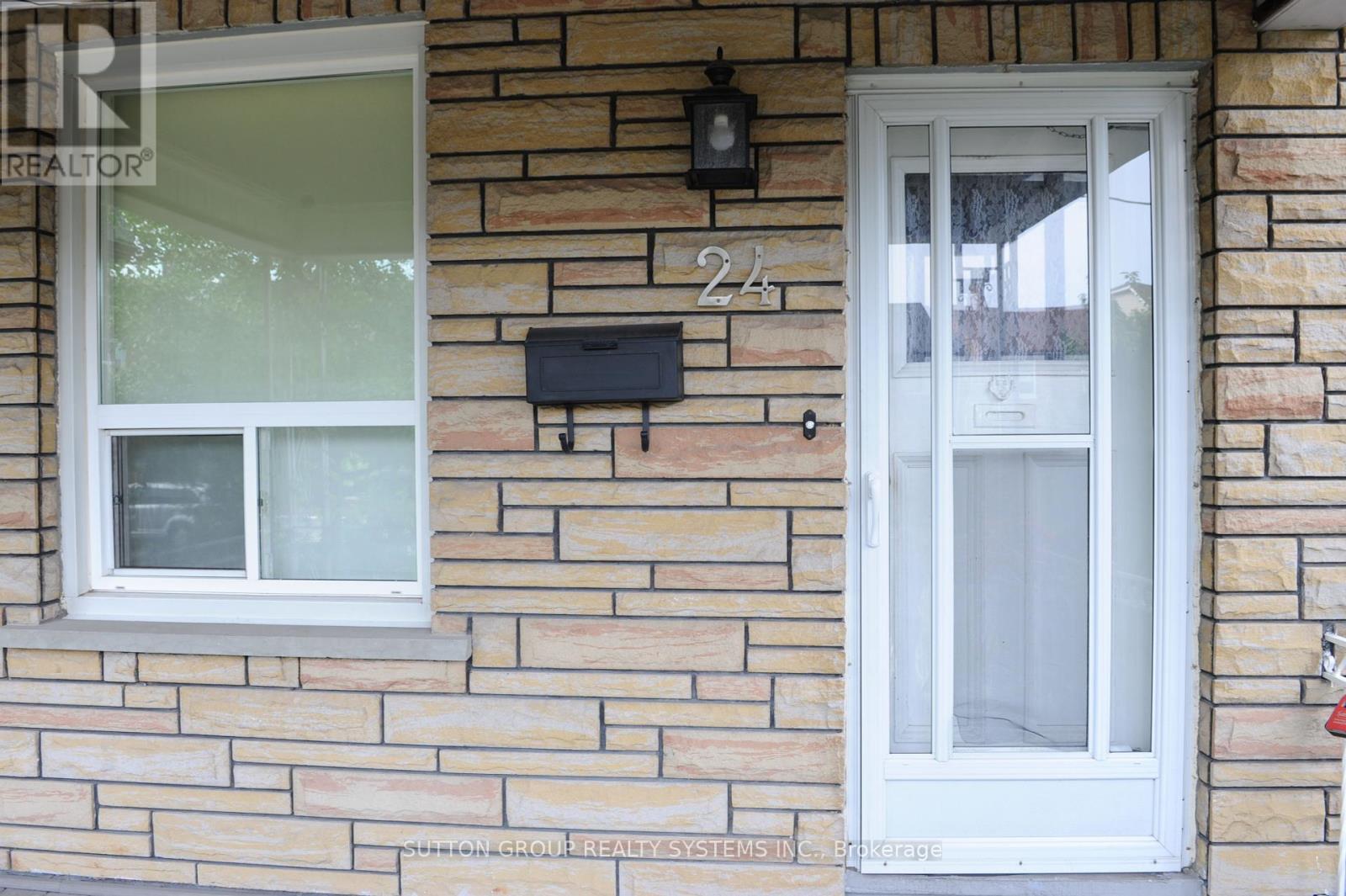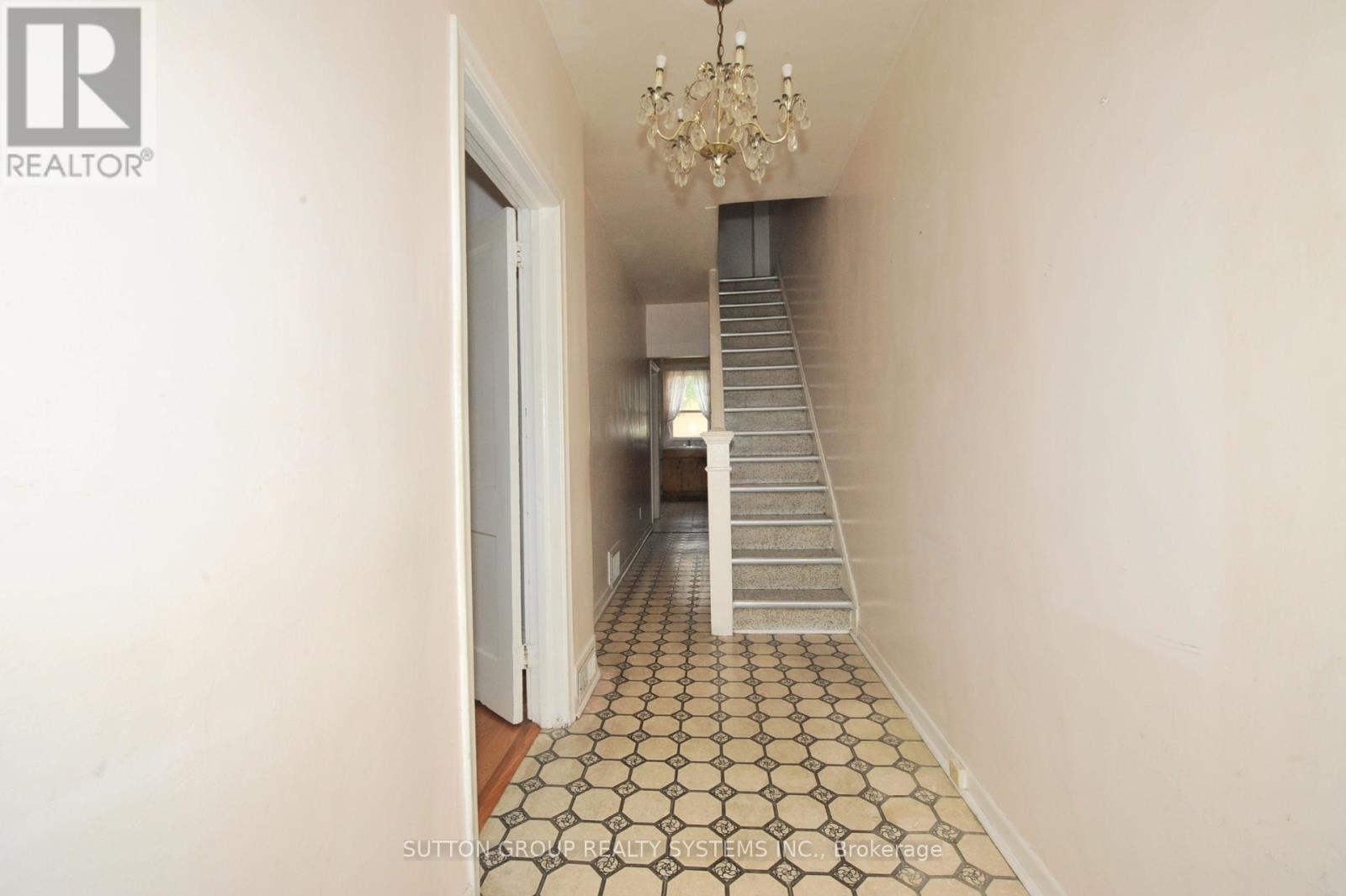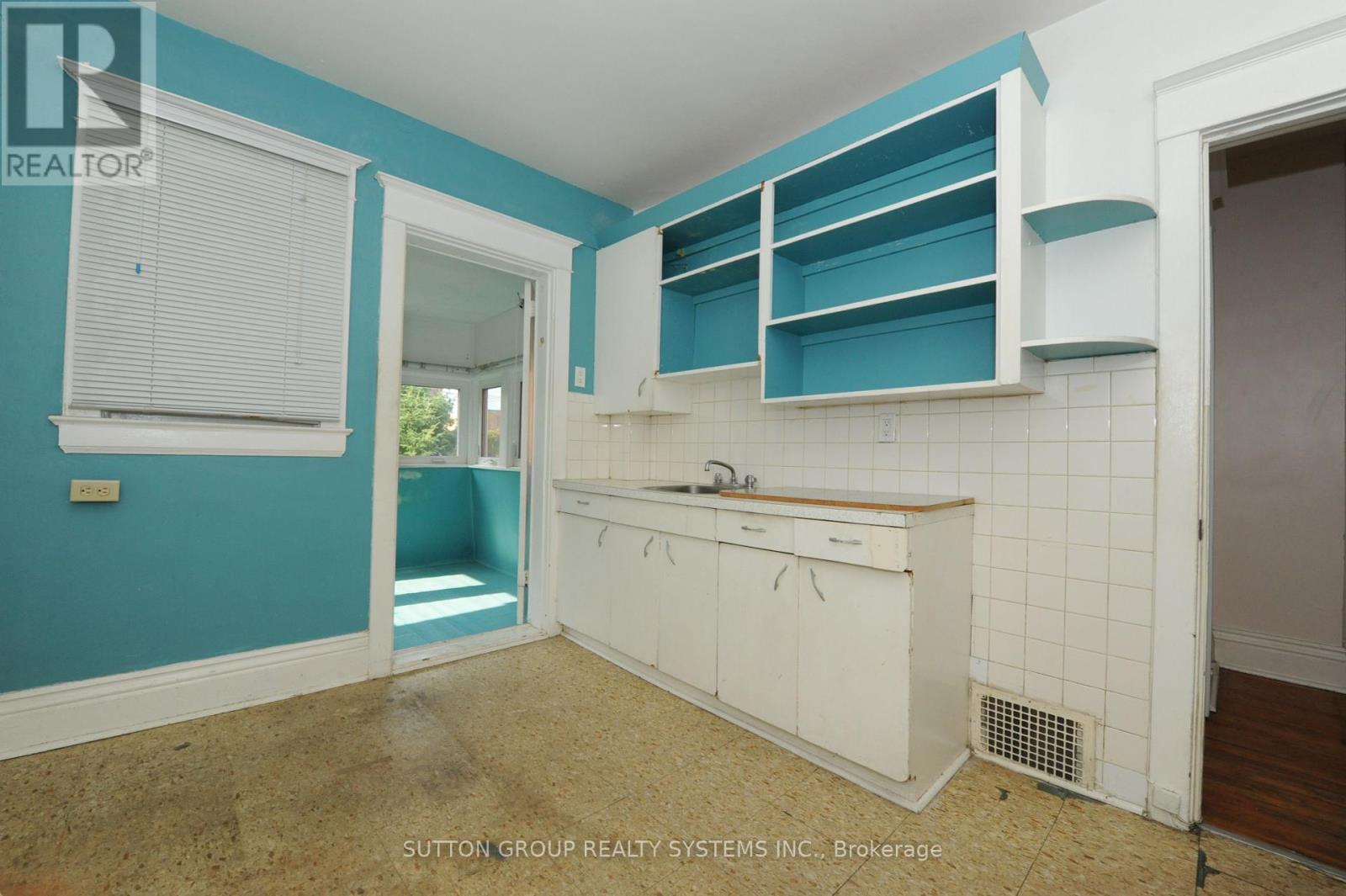$1,100,000.00
24 NORTON AVENUE, Toronto (Corso Italia-Davenport), Ontario, M6E1E2, Canada Listing ID: W9240331| Bathrooms | Bedrooms | Property Type |
|---|---|---|
| 2 | 4 | Single Family |
Location, Location, Location. Welcome to This Solid All Detached Brick Three Bedroom Home. This Home Invites Your Own Personal Touches to Make It Yours. Main floor Features Living Room, Dining Room on Hardwood Floor, Kitchen, Second Floor With Three Bedrooms, Sun Room and Four Piece Bathroom, Basement with Separate Entrance, Bedroom and Bathroom, Amana High Efficiency Furnace 2022, Large Cantina/Cold Room, Private Drive with Parking. You Will Enjoy the Benefits of this Vibrant Community of Corso Italia, Conveniently Located Just Steps Away From Restaurants, Parks. Minutes to TTC. No Knob And Tube Wiring, Needs TLC, Property Being Sold In As Where Is Condition
Freezer, Washer, Dryer, All Electric Light Fixtures, All Window Coverings, Hot Water Tank (owned) (id:31565)

Paul McDonald, Sales Representative
Paul McDonald is no stranger to the Toronto real estate market. With over 21 years experience and having dealt with every aspect of the business from simple house purchases to condo developments, you can feel confident in his ability to get the job done.| Level | Type | Length | Width | Dimensions |
|---|---|---|---|---|
| Second level | Bathroom | 2.7 m | 1.8 m | 2.7 m x 1.8 m |
| Second level | Bedroom 3 | 3.3 m | 2.7 m | 3.3 m x 2.7 m |
| Second level | Sunroom | 4 m | 2.7 m | 4 m x 2.7 m |
| Second level | Bedroom 2 | 3.5 m | 2.7 m | 3.5 m x 2.7 m |
| Second level | Primary Bedroom | 4.7 m | 3.6 m | 4.7 m x 3.6 m |
| Basement | Bathroom | 2.7 m | 1.5 m | 2.7 m x 1.5 m |
| Basement | Recreational, Games room | 6.1 m | 4.3 m | 6.1 m x 4.3 m |
| Basement | Laundry room | 3.2 m | 3.1 m | 3.2 m x 3.1 m |
| Main level | Kitchen | 4.6 m | 4 m | 4.6 m x 4 m |
| Main level | Pantry | 2.9 m | 1.5 m | 2.9 m x 1.5 m |
| Main level | Dining room | 3.3 m | 3.1 m | 3.3 m x 3.1 m |
| Main level | Living room | 4.4 m | 3.6 m | 4.4 m x 3.6 m |
| Amenity Near By | |
|---|---|
| Features | |
| Maintenance Fee | |
| Maintenance Fee Payment Unit | |
| Management Company | |
| Ownership | Freehold |
| Parking |
|
| Transaction | For sale |
| Bathroom Total | 2 |
|---|---|
| Bedrooms Total | 4 |
| Bedrooms Above Ground | 3 |
| Bedrooms Below Ground | 1 |
| Basement Features | Separate entrance |
| Basement Type | N/A |
| Construction Style Attachment | Detached |
| Cooling Type | Central air conditioning |
| Exterior Finish | Brick, Stone |
| Fireplace Present | |
| Flooring Type | Vinyl, Ceramic, Hardwood, Concrete |
| Heating Fuel | Natural gas |
| Heating Type | Forced air |
| Stories Total | 2 |
| Type | House |
| Utility Water | Municipal water |































