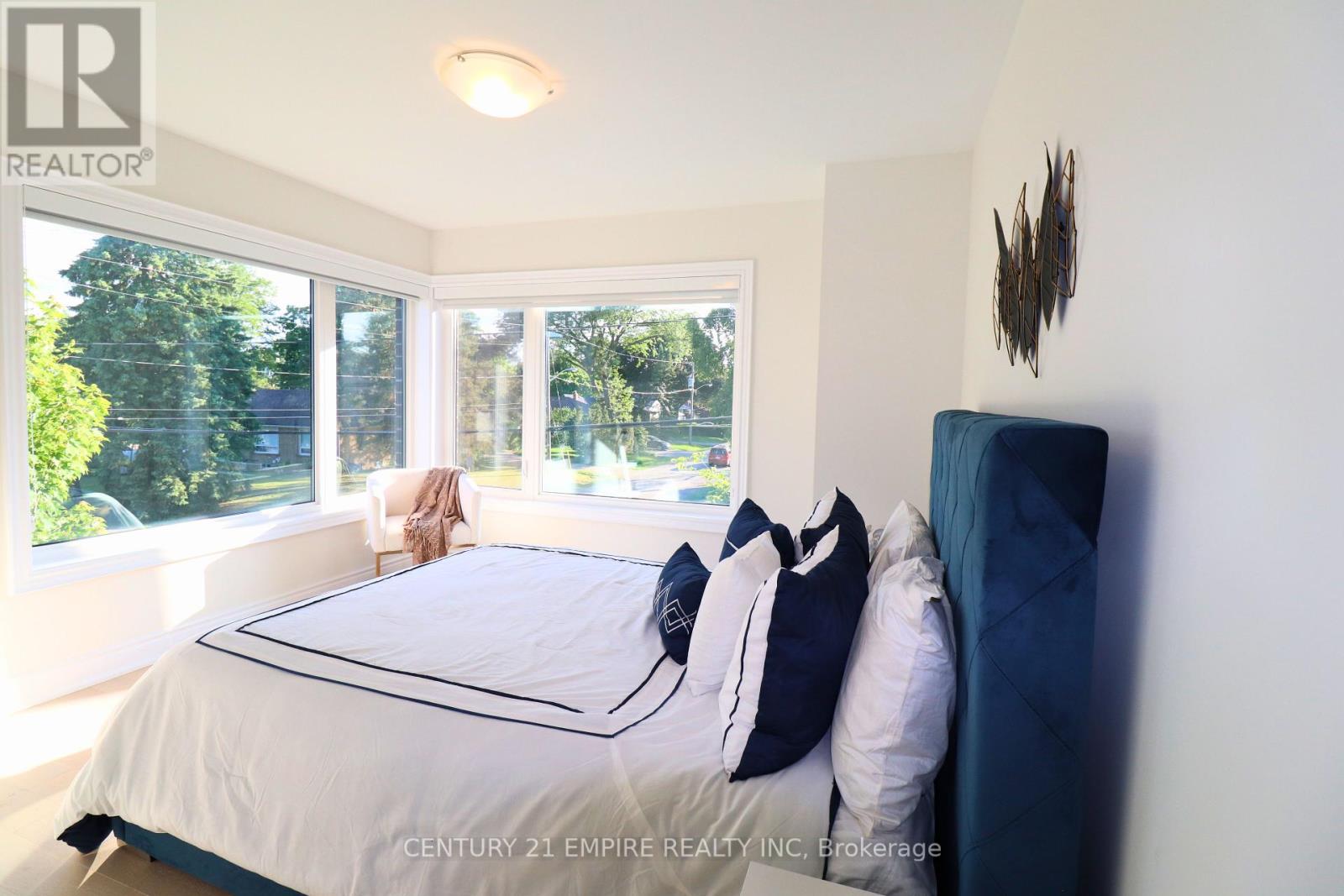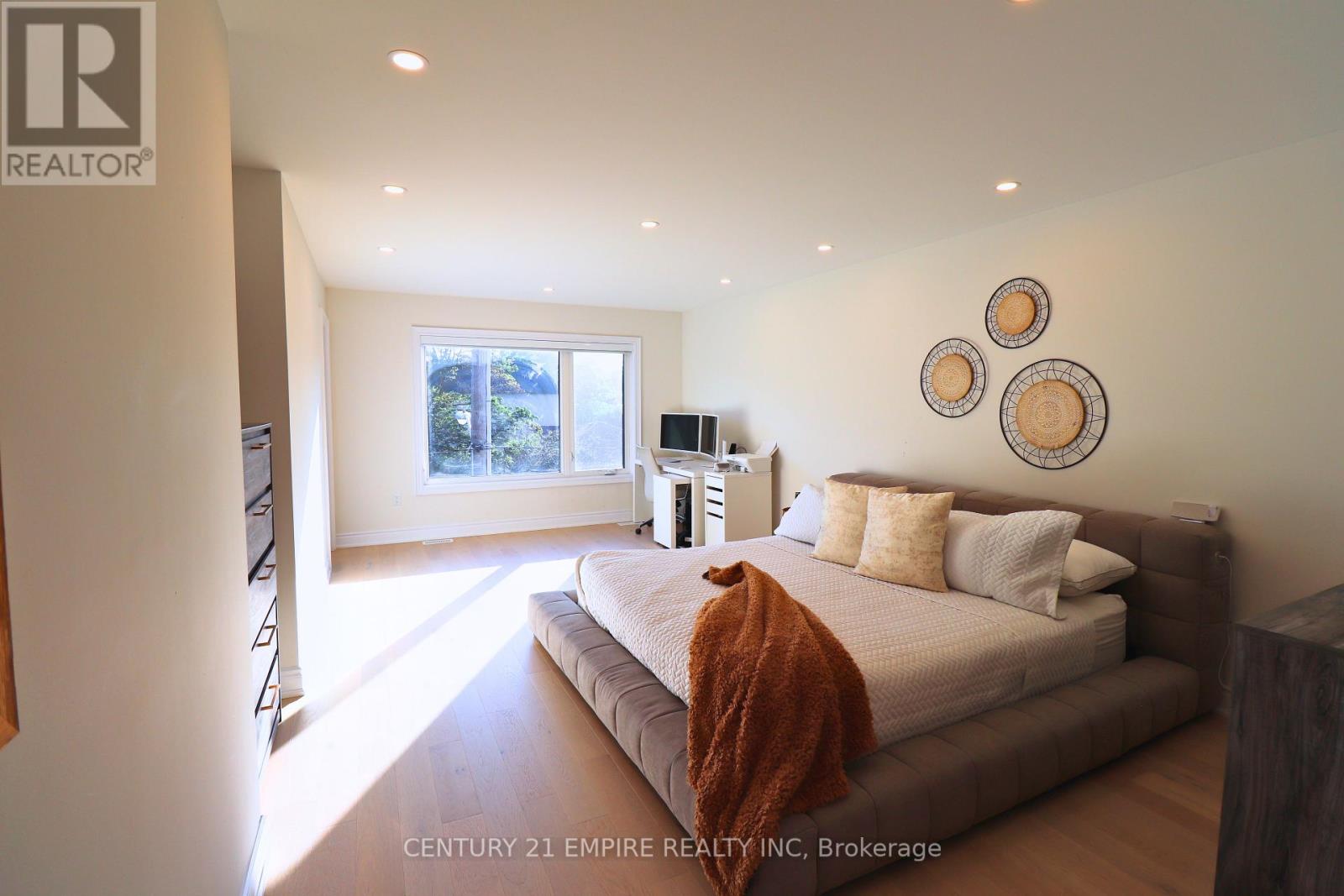$2,299,999.00
24 KIPLING GROVE COURT, Toronto, Ontario, M9B0C6, Canada Listing ID: W8443924| Bathrooms | Bedrooms | Property Type |
|---|---|---|
| 5 | 4 | Single Family |
Check out the Virtual Tour video ! Luxury Elegant Detached @ Glen Agar Community in the Heart of Etobicoke. Enjoy the Stylish Home with 3633 Sq Ft of modern open concept layout. Main level consists of Living room combined with Dinning room, Custom Kitchen W/ Large Caesar Stone Island opening to the Family room w/Fireplace. Butler Pantry opening to Dinning area. Second level has 2 bedrooms both with ensuite bathroom, great room for entertainment, W/O to Terrace + Laundry Room with fridge. 3rd Floor has Primary bedroom with 5-piece ensuite bathroom & two His/her walk-in Dressing Rooms/Closets. 3rd floor has another bedroom with ensuite bathroom. Double car garage with two side by side car parkings (not tandem), opens to mud room combined with kitchen. One car parking on driveway It's a corner lot/home & loaded with huge windows throughout bringing sunlight to every corner. Smooth ceiling + pot lights throughout the home, upgraded multi level cooling & heating system installed with separate thermostats.
Home Close to Kipling GO and Subway, Great School District, Parks and Convenient Amenities nearby. (id:31565)

Paul McDonald, Sales Representative
Paul McDonald is no stranger to the Toronto real estate market. With over 21 years experience and having dealt with every aspect of the business from simple house purchases to condo developments, you can feel confident in his ability to get the job done.| Level | Type | Length | Width | Dimensions |
|---|---|---|---|---|
| Second level | Great room | 5.6 m | 5.02 m | 5.6 m x 5.02 m |
| Second level | Bedroom 2 | 3.65 m | 3.35 m | 3.65 m x 3.35 m |
| Second level | Bedroom 3 | 3.5 m | 3.44 m | 3.5 m x 3.44 m |
| Second level | Laundry room | na | na | Measurements not available |
| Third level | Bedroom 4 | 3.44 m | 3.14 m | 3.44 m x 3.14 m |
| Third level | Primary Bedroom | 6.44 m | 3.72 m | 6.44 m x 3.72 m |
| Main level | Living room | 6.97 m | 4.57 m | 6.97 m x 4.57 m |
| Main level | Family room | 5.1 m | 4.66 m | 5.1 m x 4.66 m |
| Main level | Kitchen | 4 m | 3.14 m | 4 m x 3.14 m |
| Main level | Eating area | 3.8 m | 3.07 m | 3.8 m x 3.07 m |
| Amenity Near By | Public Transit, Schools |
|---|---|
| Features | Cul-de-sac |
| Maintenance Fee | |
| Maintenance Fee Payment Unit | |
| Management Company | |
| Ownership | Freehold |
| Parking |
|
| Transaction | For sale |
| Bathroom Total | 5 |
|---|---|
| Bedrooms Total | 4 |
| Bedrooms Above Ground | 4 |
| Appliances | Dryer, Garage door opener, Refrigerator, Stove, Washer, Window Coverings |
| Basement Development | Unfinished |
| Basement Type | N/A (Unfinished) |
| Construction Style Attachment | Detached |
| Cooling Type | Central air conditioning |
| Exterior Finish | Brick, Stone |
| Fireplace Present | True |
| Foundation Type | Concrete |
| Heating Fuel | Natural gas |
| Heating Type | Forced air |
| Stories Total | 3 |
| Type | House |
| Utility Water | Municipal water |










































