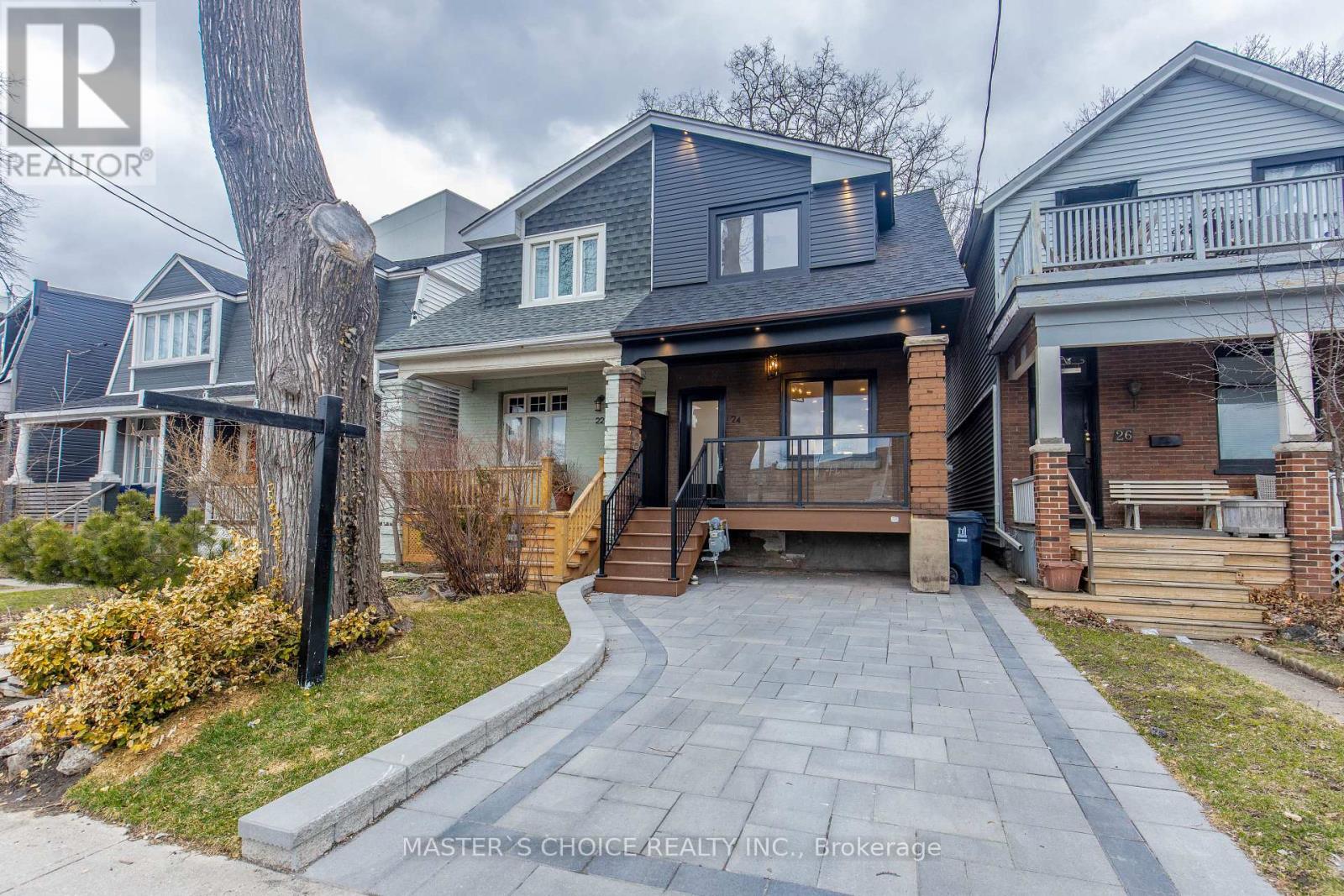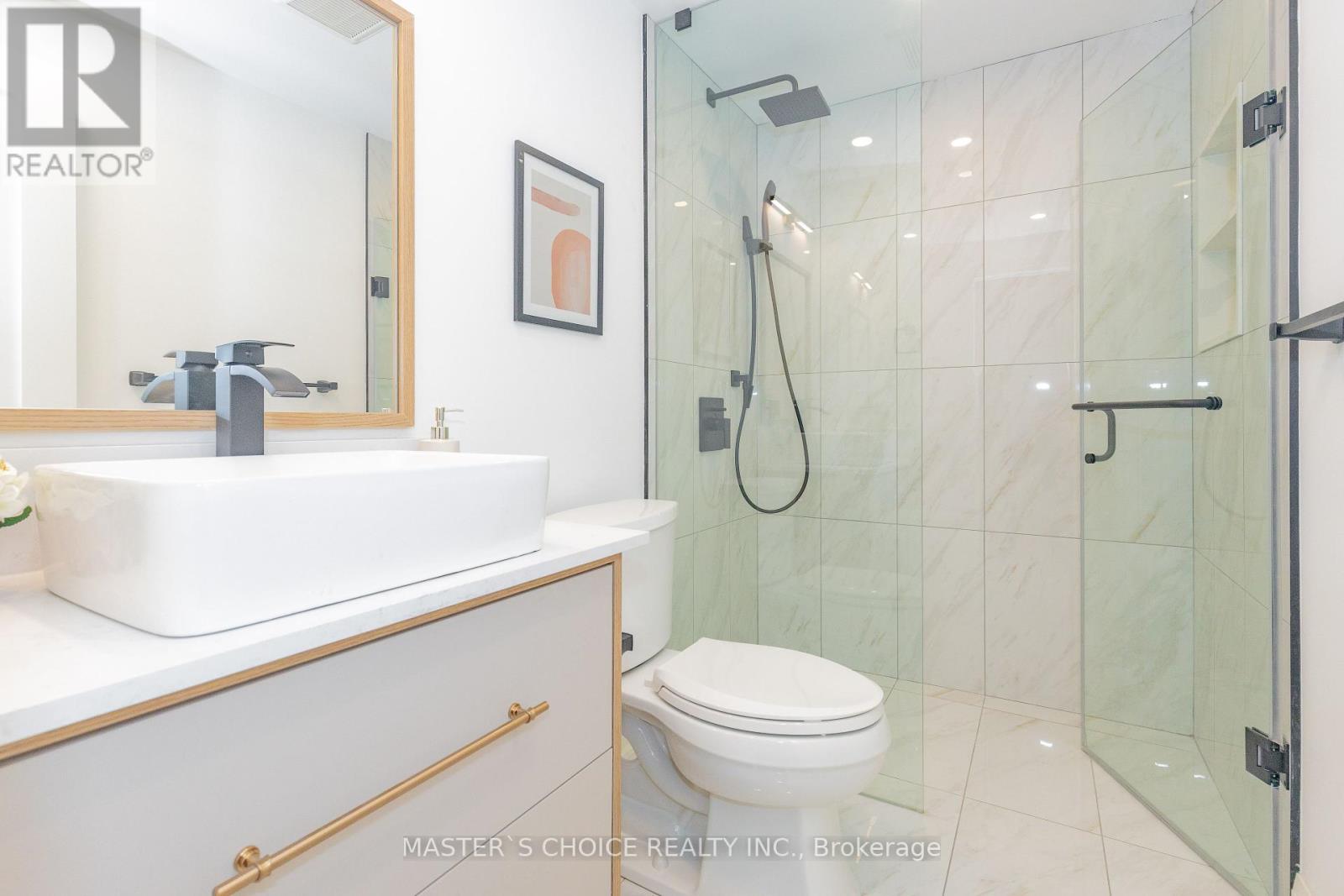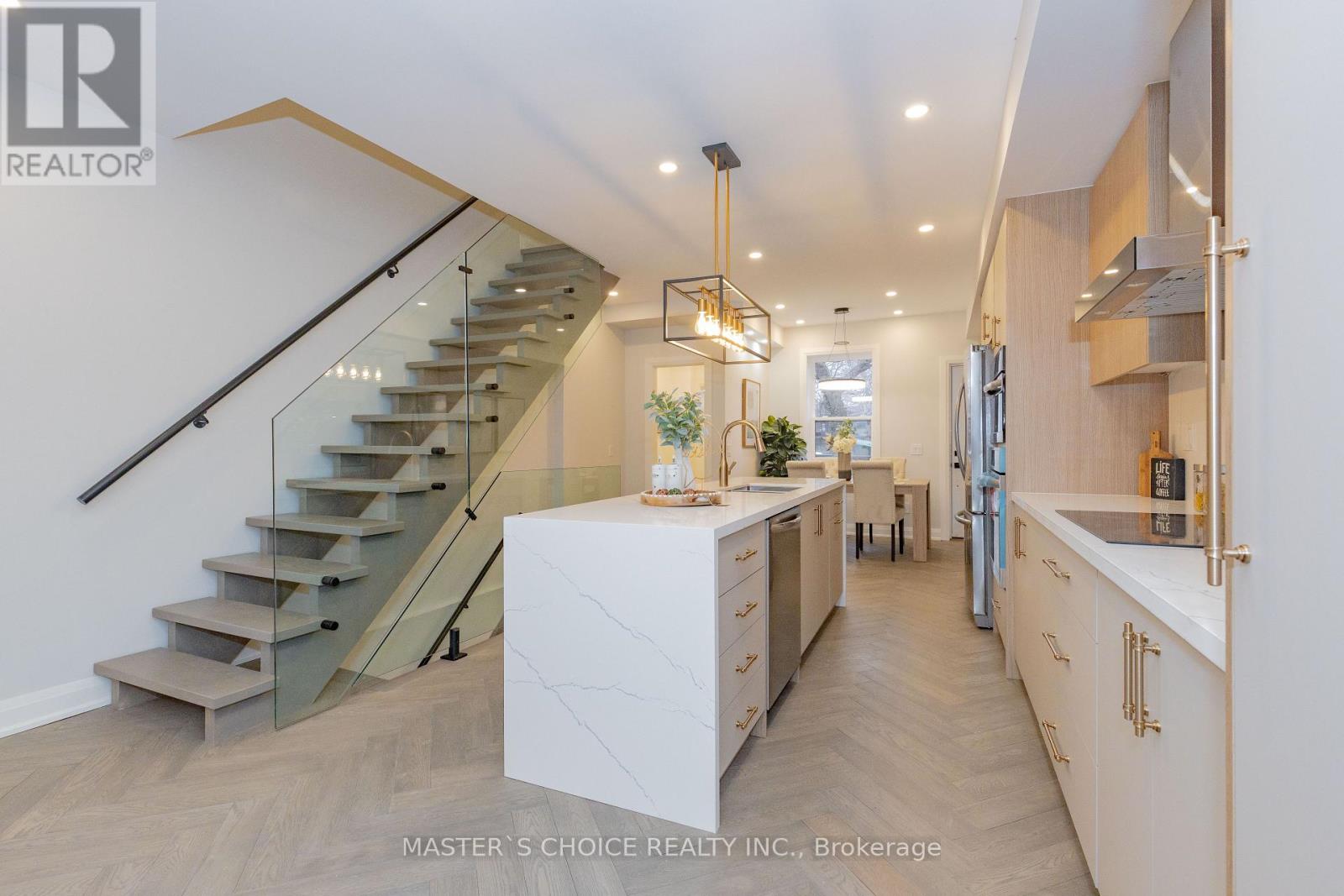$1,860,000.00
24 ERINDALE AVENUE, Toronto (Playter Estates-Danforth), Ontario, M4K1R9, Canada Listing ID: E9508412| Bathrooms | Bedrooms | Property Type |
|---|---|---|
| 3 | 6 | Single Family |
Complete Custom Rebuild Detached 2 Story, Gorgeous 3Bed, 3Bath Home On Deep 18.17X129Ft Lot. Legal Front Yard Parking. Open Concept Layout W/ Sophisticated, Modern Finishes. Custom, Built-In Shelving, Liv Rm Fireplace, Beautiful Hrdwd Floors & 4""Led Pot Lights. Astounding Chef's Kitchen W/Quartz Counters, Grand Centre Island, French Dr Fridge, Double Oven, Flat Stovetop. Convenient Main Flr Powder Rm. Custom, Built-In Closets In All Bedrooms. Master EnSite With Rain Shower. Large Basement Rec Room With Separate Entrance. New Interlock & New Deck With Glass Handle. No Detail Was Overlooked! (id:31565)

Paul McDonald, Sales Representative
Paul McDonald is no stranger to the Toronto real estate market. With over 21 years experience and having dealt with every aspect of the business from simple house purchases to condo developments, you can feel confident in his ability to get the job done.Room Details
| Level | Type | Length | Width | Dimensions |
|---|---|---|---|---|
| Second level | Primary Bedroom | 5.6 m | 3.6 m | 5.6 m x 3.6 m |
| Second level | Bedroom 2 | 4.11 m | 4.5 m | 4.11 m x 4.5 m |
| Second level | Bedroom 3 | 3.96 m | 2.69 m | 3.96 m x 2.69 m |
| Basement | Laundry room | 2 m | 3 m | 2 m x 3 m |
| Basement | Family room | 8.56 m | 4.36 m | 8.56 m x 4.36 m |
| Main level | Living room | 4.5 m | 4.36 m | 4.5 m x 4.36 m |
| Main level | Kitchen | 4.5 m | 4.36 m | 4.5 m x 4.36 m |
| Main level | Dining room | 2.8 m | 4.36 m | 2.8 m x 4.36 m |
Additional Information
| Amenity Near By | Hospital, Park, Place of Worship, Public Transit, Schools |
|---|---|
| Features | |
| Maintenance Fee | |
| Maintenance Fee Payment Unit | |
| Management Company | |
| Ownership | Freehold |
| Parking |
|
| Transaction | For sale |
Building
| Bathroom Total | 3 |
|---|---|
| Bedrooms Total | 6 |
| Bedrooms Above Ground | 3 |
| Bedrooms Below Ground | 3 |
| Appliances | Dishwasher, Dryer, Oven, Refrigerator, Stove, Washer |
| Basement Development | Finished |
| Basement Features | Separate entrance, Walk out |
| Basement Type | N/A (Finished) |
| Construction Style Attachment | Semi-detached |
| Cooling Type | Central air conditioning |
| Exterior Finish | Brick, Vinyl siding |
| Fireplace Present | |
| Flooring Type | Wood |
| Foundation Type | Poured Concrete |
| Half Bath Total | 1 |
| Heating Fuel | Natural gas |
| Heating Type | Forced air |
| Stories Total | 2 |
| Type | House |
| Utility Water | Municipal water |




























