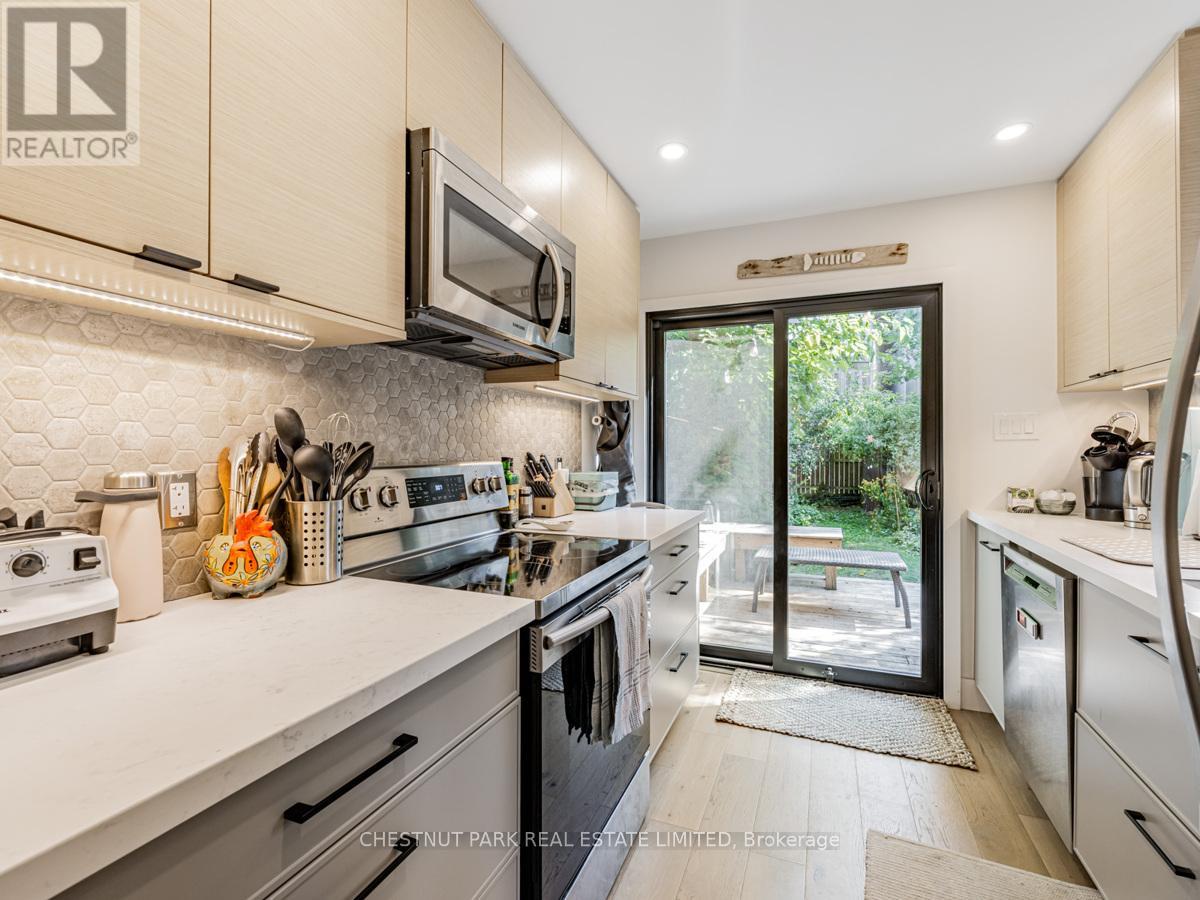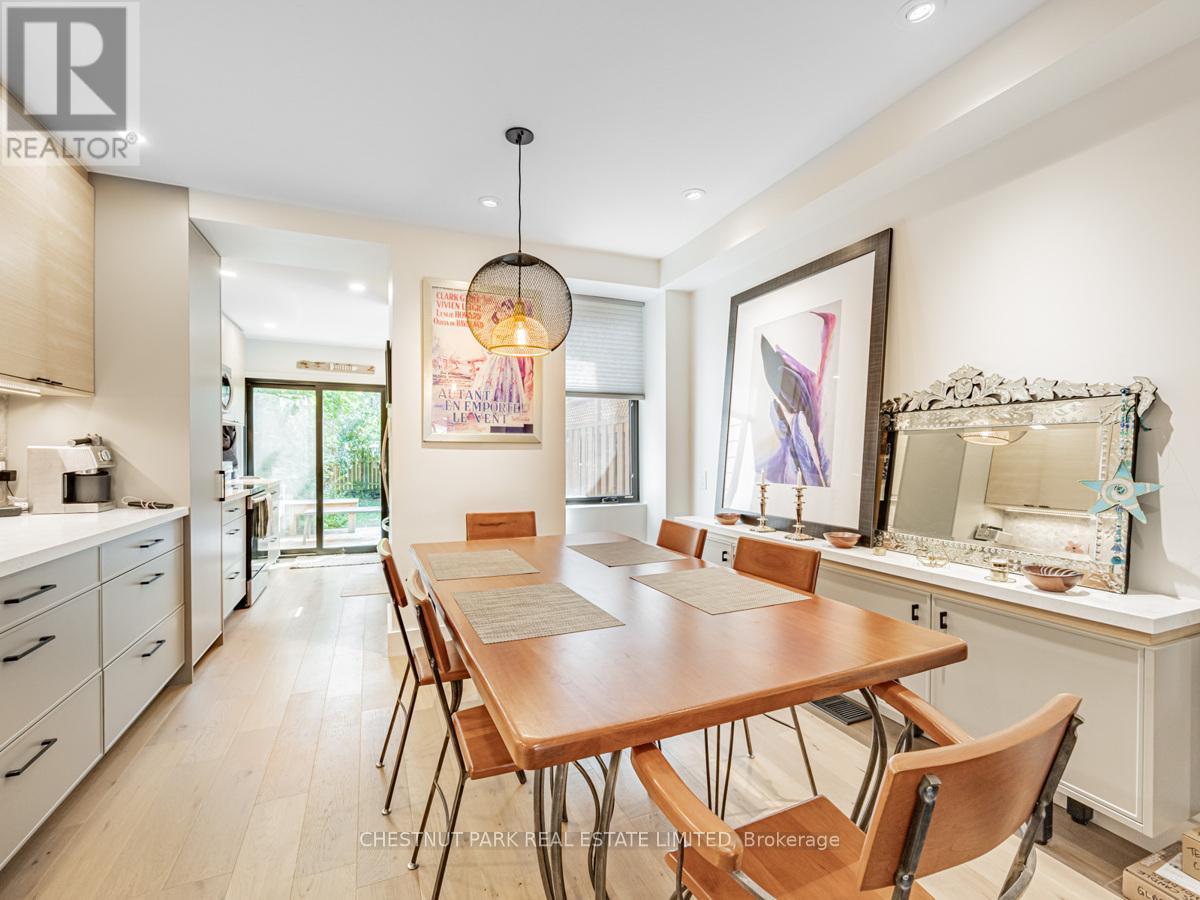$1,019,000.00
237 LUMSDEN AVENUE, Toronto (Woodbine-Lumsden), Ontario, M4C2K5, Canada Listing ID: E9351165| Bathrooms | Bedrooms | Property Type |
|---|---|---|
| 2 | 2 | Single Family |
An easy stroll to the Danforth with all the amenities one needs.Gutted and renovated beautifully.Tranquil treed backyard with built-in bench seating on the deck.Step into the heated floor in the front foyer, perfect for shaking off the snow and leaving your bags.The main floor has an open concept layout, stunning kitchen with quartz countertops , tile backsplash, stainless steel appliances, under-counter lighting, a cute coffee nook and tons of well-designed storage.Extra large 2nd floor bathroom,spacious bedrooms and a fully finished basement complete with a 2 piece bathroom. Large laundry room and even more storage space which is exactly what we all need! The backyard is filled with sunlight and gives you the privacy you're seeking when hanging out with your pals. Deck space, green space, you've got it all here. Truly the best type of house. Offers anytime!!
See virtual tour for photo's when the house was empty. www.houssmax.ca/vtournb/c9731912. Above average home inspection is attached. (id:31565)

Paul McDonald, Sales Representative
Paul McDonald is no stranger to the Toronto real estate market. With over 21 years experience and having dealt with every aspect of the business from simple house purchases to condo developments, you can feel confident in his ability to get the job done.| Level | Type | Length | Width | Dimensions |
|---|---|---|---|---|
| Second level | Primary Bedroom | 2.9 m | 3.34 m | 2.9 m x 3.34 m |
| Second level | Bedroom 2 | 3.37 m | 2.37 m | 3.37 m x 2.37 m |
| Lower level | Family room | 3.9 m | 2.78 m | 3.9 m x 2.78 m |
| Lower level | Laundry room | 3.22 m | 1.99 m | 3.22 m x 1.99 m |
| Main level | Foyer | 3.07 m | 1.55 m | 3.07 m x 1.55 m |
| Main level | Living room | 4.19 m | 2.79 m | 4.19 m x 2.79 m |
| Main level | Dining room | 3.24 m | 2.97 m | 3.24 m x 2.97 m |
| Main level | Kitchen | 5.6 m | 2 m | 5.6 m x 2 m |
| Amenity Near By | |
|---|---|
| Features | Carpet Free |
| Maintenance Fee | |
| Maintenance Fee Payment Unit | |
| Management Company | |
| Ownership | Freehold |
| Parking |
|
| Transaction | For sale |
| Bathroom Total | 2 |
|---|---|
| Bedrooms Total | 2 |
| Bedrooms Above Ground | 2 |
| Appliances | Dishwasher, Dryer, Humidifier, Refrigerator, Stove, Washer, Whirlpool, Window Coverings |
| Basement Development | Finished |
| Basement Type | N/A (Finished) |
| Construction Style Attachment | Detached |
| Cooling Type | Central air conditioning |
| Exterior Finish | Brick, Vinyl siding |
| Fireplace Present | |
| Foundation Type | Unknown |
| Half Bath Total | 1 |
| Heating Fuel | Natural gas |
| Heating Type | Forced air |
| Stories Total | 2 |
| Type | House |
| Utility Water | Municipal water |




















