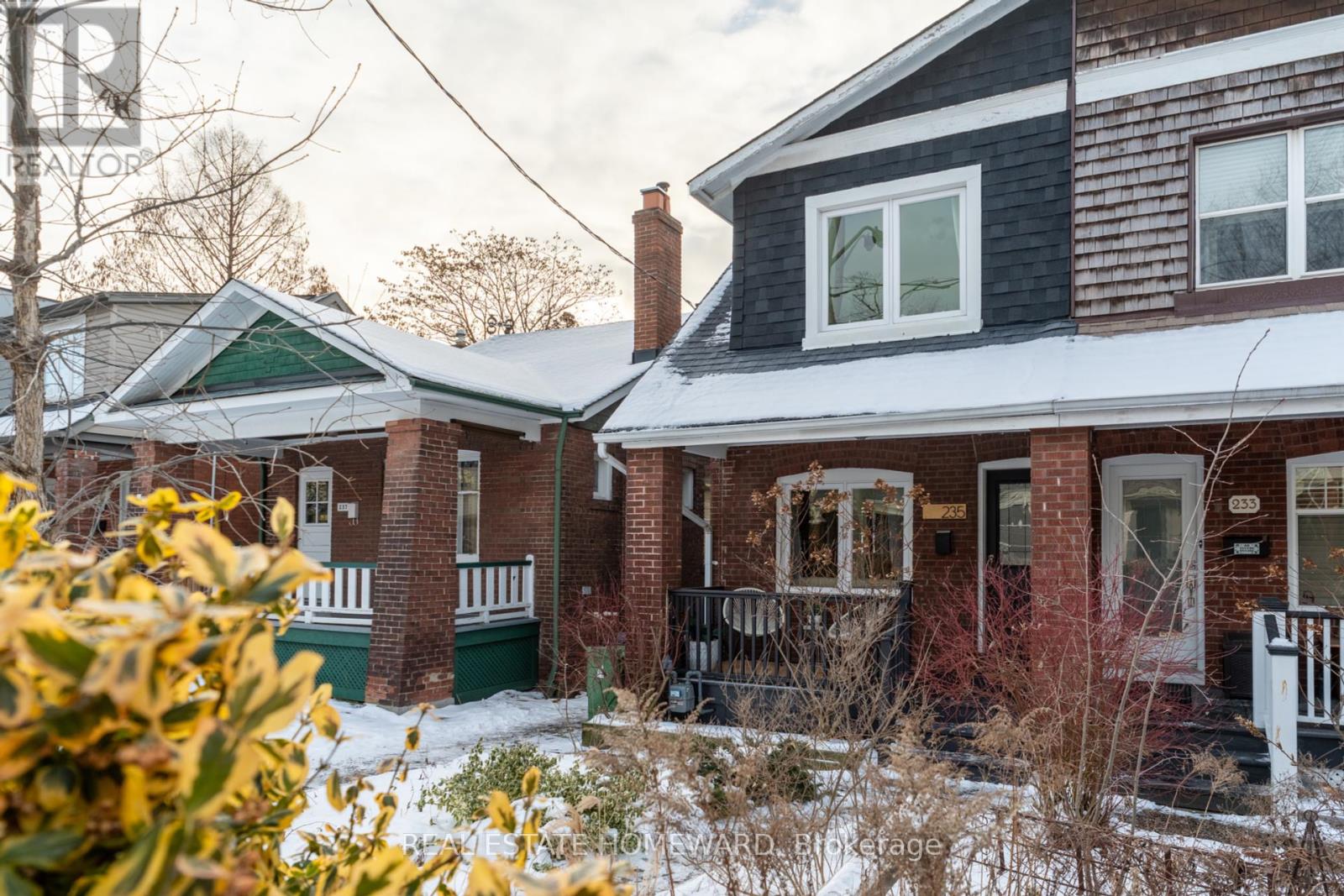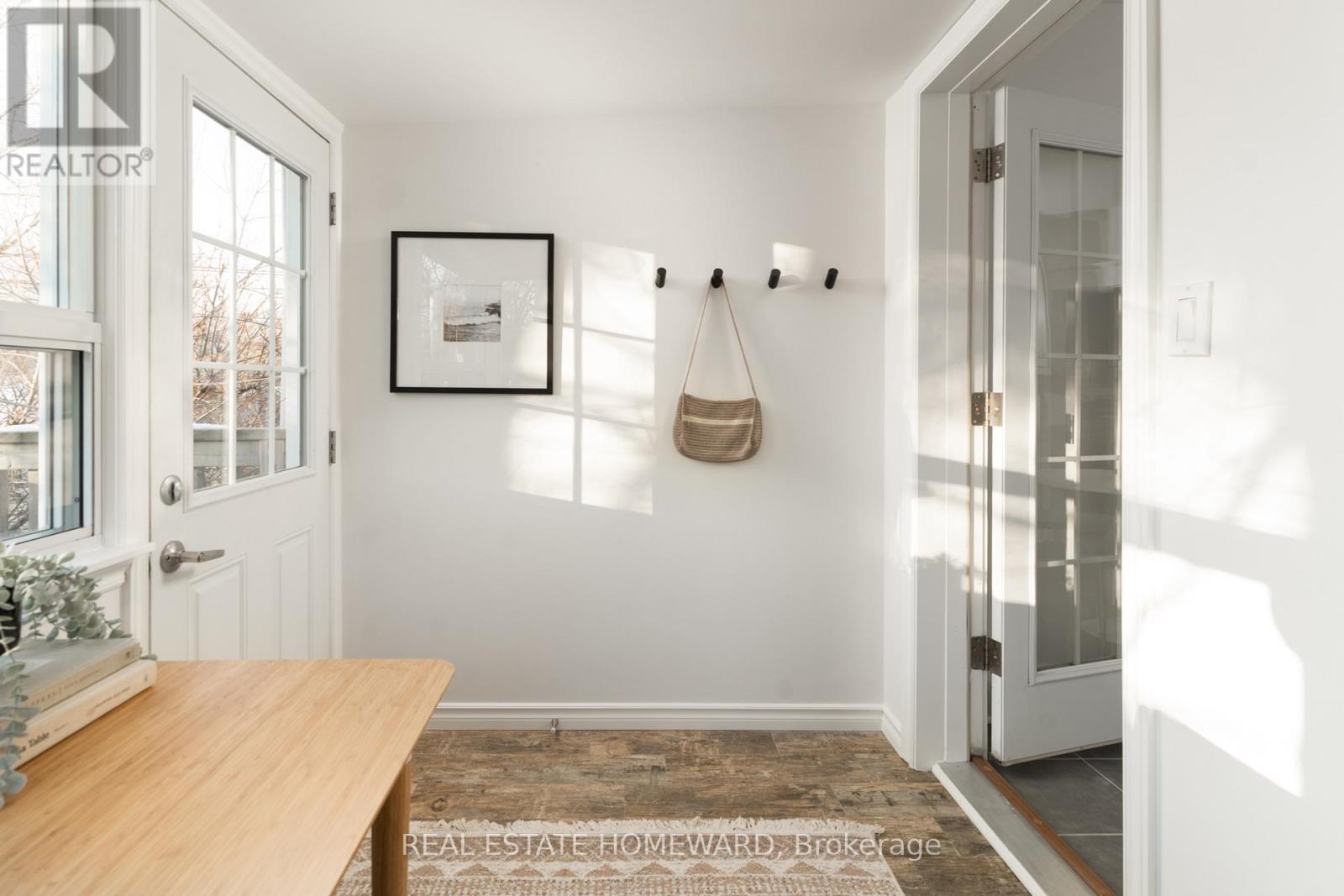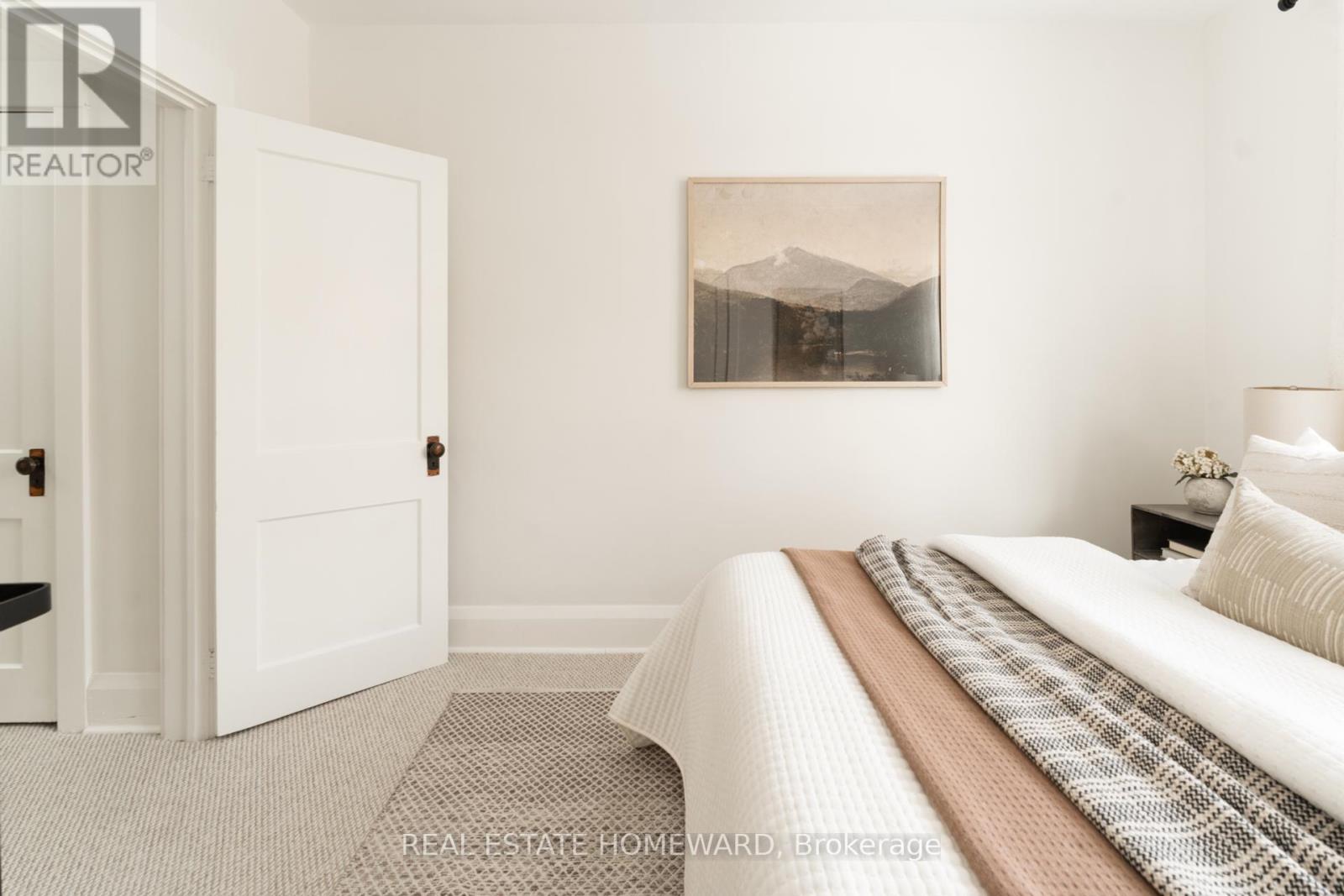Welcome to 235 Springdale Boulevard - Space, Style, and Convenience in the Heart of ""The Danny"" on a quiet, family friendly street! This move in ready home is situated in one of the East End's most vibrant neighbourhoods, offering the ideal blend of comfort, functionality, and an unbeatable location. Step inside the spacious main floor, where a large living area seamlessly transitions into the formal dining room, perfect for hosting gatherings or enjoying family meals. The eat-in kitchen is a welcoming hub, providing ample space for cooking and everyday dining. At the rear, a bright and adaptable sunroom awaits, ideal as a home office, playroom, or reading nook to suit your lifestyle. The second floor boasts two generously sized bedrooms, bathed in natural light, alongside a thoughtfully designed washroom. The master bedroom fits a king sized bed - a rare luxury! Downstairs, the finished basement offers even more living space with a cozy family area and the convenience of a second washroom - perfect for movie nights or accommodating guests. Outside, the large south facing backyard is an oasis, featuring a rare three-season baltic pine room that adds extra living space and versatility. Whether you envision it as an additional office, a private gym, or a serene spot to enjoy the outdoors year-round, the possibilities are endless. There is an abundance of enclosed storage for bikes, winter tires and anything else you can think of accessed from outside the house below the deck. Located less than a 10-minute walk to Coxwell subway station and the bustling Danforth, this home is minutes to shops, restaurants, parks, and all the amenities that make living in the Danny so desirable. Located in the R H McGregor school district which offers Early French Immersion. Don't miss out - this is one of the good ones!
Recent Updates 2024/2025 : New Shingled Roof, High Efficiency Furnace, Central AC, Full Home Painted, Siding on East side, Insulation topped up in Attic, Other is 3 season outdoor room (2022) (id:31565)







































