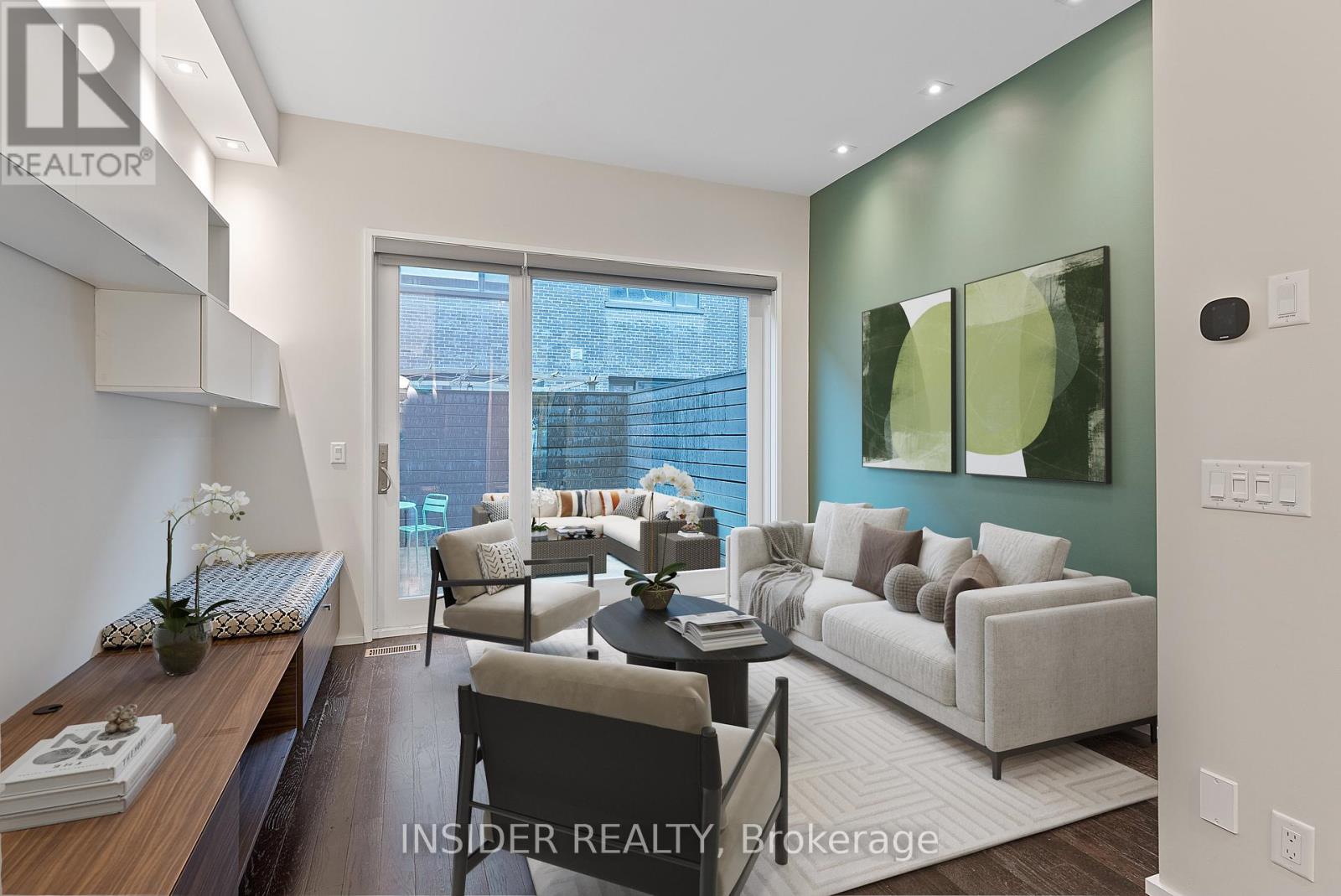$1,849,000.00
235 CLAREMONT STREET, Toronto (Trinity-Bellwoods), Ontario, M6J2N1, Canada Listing ID: C9300080| Bathrooms | Bedrooms | Property Type |
|---|---|---|
| 3 | 4 | Single Family |
Luxury living in Trinity Bellwoods! Impeccable design by Cecconi Simone meets functionality in this stunning home. Entertain effortlessly with soaring 10-foot ceilings, an integrated kitchen, and a living room that flows seamlessly into a private outdoor patio. Ascend the striking floating staircase to find two bedrooms, a luxurious bathroom with a double vanity, and a convenient laundry room. The top floor features a master suite oasis with a spa-like bathroom featuring a walk-in shower and designer tub, a spacious walk-in closet, and a serene bedroom with its own private patio. A must see! Complete with a finished basement for storage, office, or recreation room, and direct access to your very own private secure underground garage. Features abundant built-in storage on every floor. Turnkey perfection awaits!
Personal underground parking garage spot is a bonus in the winter months and a rare find in modern downtown living. Low POTL fee covers in-ground sprinklers & underground parking maintenance. (id:31565)

Paul McDonald, Sales Representative
Paul McDonald is no stranger to the Toronto real estate market. With over 21 years experience and having dealt with every aspect of the business from simple house purchases to condo developments, you can feel confident in his ability to get the job done.| Level | Type | Length | Width | Dimensions |
|---|---|---|---|---|
| Second level | Bedroom 2 | 3.15 m | 3.09 m | 3.15 m x 3.09 m |
| Second level | Bedroom 3 | 3.01 m | 3.6 m | 3.01 m x 3.6 m |
| Second level | Laundry room | 1.73 m | 1.68 m | 1.73 m x 1.68 m |
| Third level | Primary Bedroom | 3.9 m | 7.24 m | 3.9 m x 7.24 m |
| Basement | Recreational, Games room | 2.26 m | 4.08 m | 2.26 m x 4.08 m |
| Main level | Living room | 3.9 m | 3.12 m | 3.9 m x 3.12 m |
| Main level | Dining room | 3.9 m | 8.28 m | 3.9 m x 8.28 m |
| Main level | Kitchen | 3.9 m | 8.28 m | 3.9 m x 8.28 m |
| Main level | Foyer | 1.55 m | 1.28 m | 1.55 m x 1.28 m |
| Amenity Near By | Public Transit, Hospital, Park, Schools |
|---|---|
| Features | |
| Maintenance Fee | |
| Maintenance Fee Payment Unit | |
| Management Company | |
| Ownership | Freehold |
| Parking |
|
| Transaction | For sale |
| Bathroom Total | 3 |
|---|---|
| Bedrooms Total | 4 |
| Bedrooms Above Ground | 3 |
| Bedrooms Below Ground | 1 |
| Appliances | Garage door opener remote(s), Oven - Built-In, Range, Water Heater, Oven, Refrigerator, Stove, Window Coverings |
| Basement Development | Finished |
| Basement Type | N/A (Finished) |
| Construction Style Attachment | Attached |
| Cooling Type | Central air conditioning |
| Exterior Finish | Brick |
| Fireplace Present | |
| Flooring Type | Hardwood, Tile |
| Half Bath Total | 1 |
| Heating Fuel | Natural gas |
| Heating Type | Forced air |
| Size Interior | 1499.9875 - 1999.983 sqft |
| Stories Total | 3 |
| Type | Row / Townhouse |
| Utility Water | Municipal water |





































