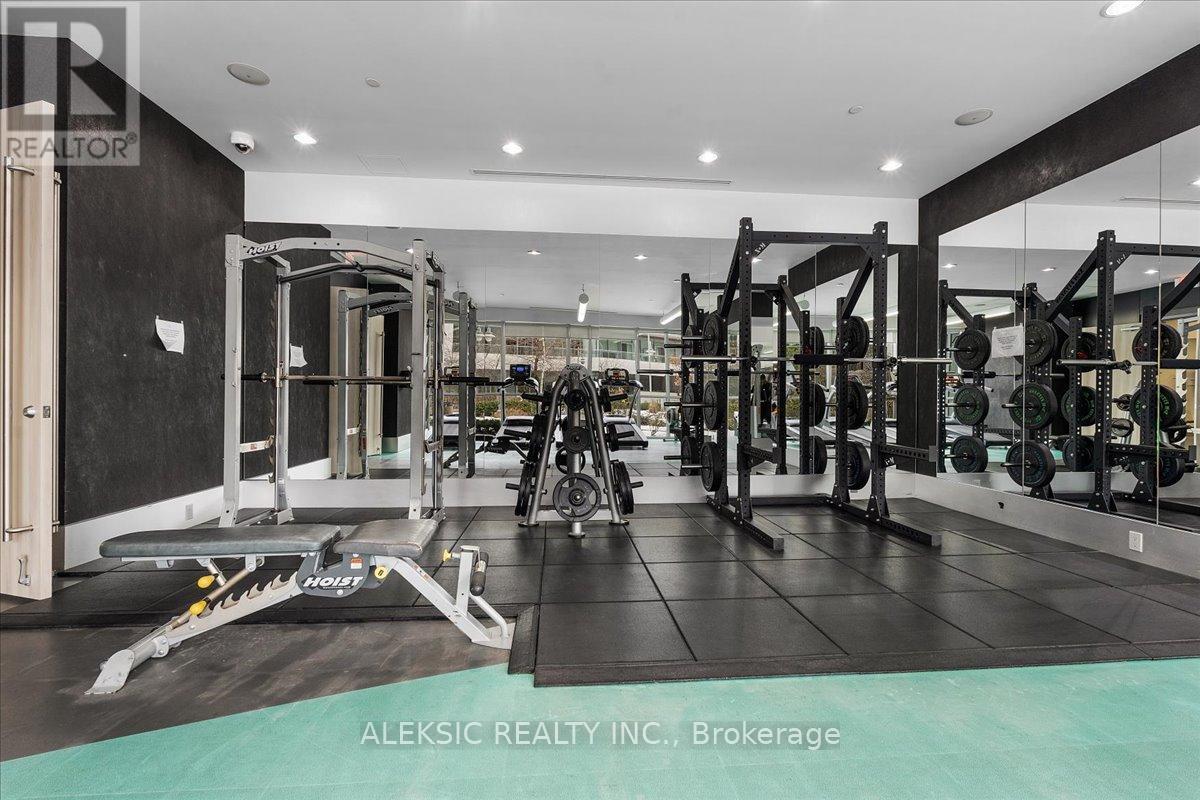$797,000.00
235 - 80 MARINE PARADE DRIVE, Toronto (Mimico), Ontario, M8V0A3, Canada Listing ID: W11956594| Bathrooms | Bedrooms | Property Type |
|---|---|---|
| 2 | 2 | Single Family |
Welcome to 80 Marine Parade Drive #235. Sophisticated Waterfront Living with Unmatched Convenience! This stylish 2-bedroom, 2-full-bath corner suite is the ultimate entertainers dream. Featuring a spacious, modern kitchen with white contemporary cabinetry, stainless steel appliances, pantry, floor-to-ceiling windows, and 9-foot smooth ceilings, every detail has been thoughtfully designed to maximize comfort and style. Step outside to your oversized terrace, offering stunning views of beautifully landscaped gardens, a perfect space for relaxing or hosting guests. Included with this suite is a parking spot featuring a rough-in ( Electric Vehicle Charging Station ), parking spot is also located in close proximity to doors to the left. A secure locker for additional storage. Just outside your door, enjoy some of the city's best waterfront trails, marinas, restaurants, and convenience stores, all within walking distance. With easy access to highways, public transit (TTC), and only 10 minutes to downtown, this location is the epitome of convenience and tranquility. Enjoy hotel-like amenities including a state-of-the-art fitness center, luxurious spa, and concierge services, providing you with the utmost comfort and convenience. This perfect combination of comfort, style, and practicality is truly a rare find! (id:31565)

Paul McDonald, Sales Representative
Paul McDonald is no stranger to the Toronto real estate market. With over 21 years experience and having dealt with every aspect of the business from simple house purchases to condo developments, you can feel confident in his ability to get the job done.| Level | Type | Length | Width | Dimensions |
|---|---|---|---|---|
| Main level | Living room | 6.22 m | 5.13 m | 6.22 m x 5.13 m |
| Main level | Dining room | 4.57 m | 5.15 m | 4.57 m x 5.15 m |
| Main level | Kitchen | 4.61 m | 5.19 m | 4.61 m x 5.19 m |
| Main level | Primary Bedroom | 3.45 m | 3.05 m | 3.45 m x 3.05 m |
| Main level | Bedroom 2 | 2.5 m | 2.75 m | 2.5 m x 2.75 m |
| Main level | Other | 6.47 m | 2.56 m | 6.47 m x 2.56 m |
| Main level | Foyer | 1.33 m | 1.33 m | 1.33 m x 1.33 m |
| Amenity Near By | Park, Public Transit |
|---|---|
| Features | Sauna |
| Maintenance Fee | 800.50 |
| Maintenance Fee Payment Unit | Monthly |
| Management Company | Gpm Property Management |
| Ownership | Condominium/Strata |
| Parking |
|
| Transaction | For sale |
| Bathroom Total | 2 |
|---|---|
| Bedrooms Total | 2 |
| Bedrooms Above Ground | 2 |
| Amenities | Security/Concierge, Exercise Centre, Party Room, Visitor Parking, Storage - Locker |
| Appliances | Oven - Built-In |
| Cooling Type | Central air conditioning |
| Exterior Finish | Concrete |
| Fireplace Present | |
| Flooring Type | Hardwood, Concrete, Laminate |
| Heating Fuel | Natural gas |
| Heating Type | Forced air |
| Size Interior | 799.9932 - 898.9921 sqft |
| Type | Apartment |
































