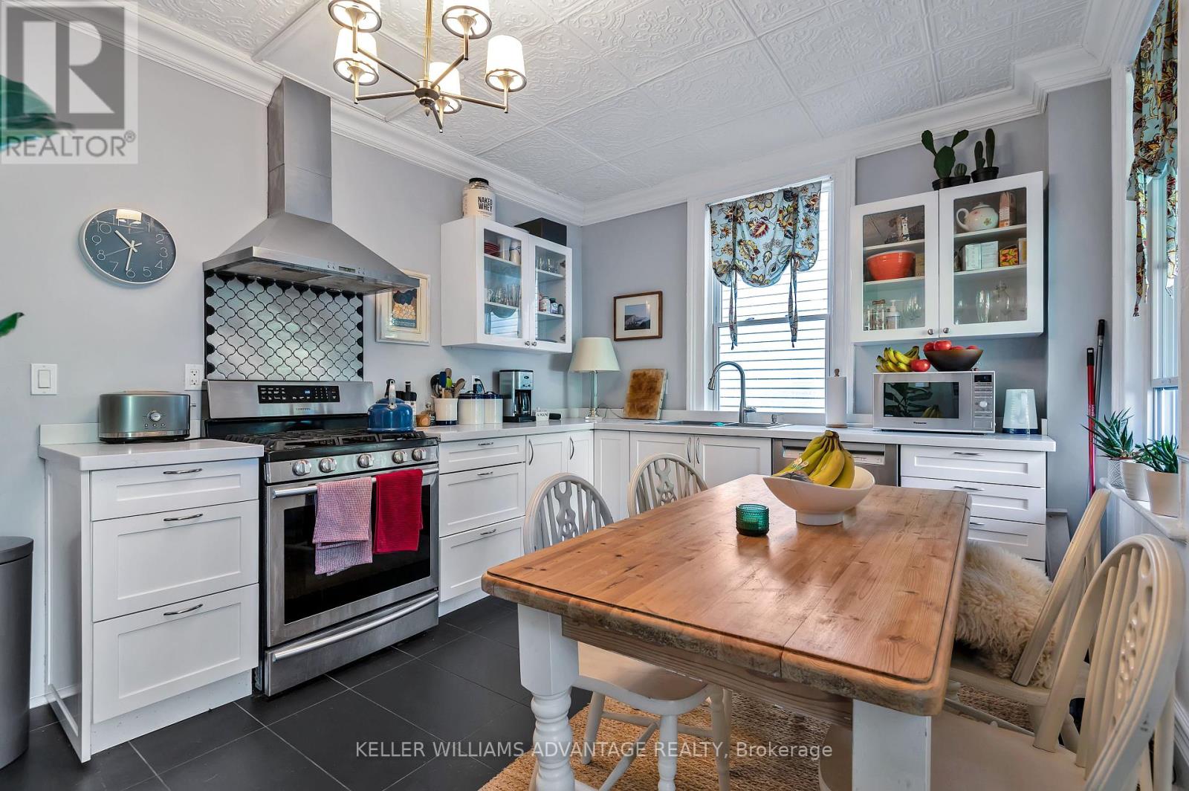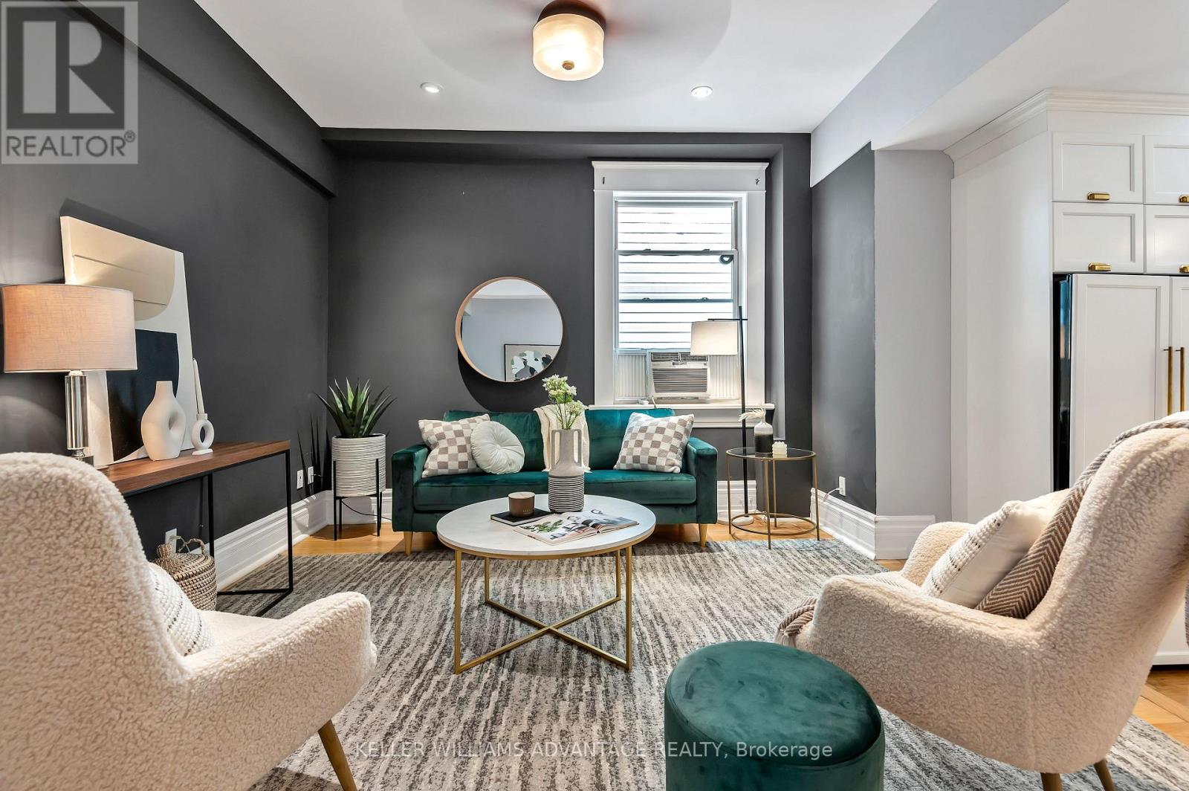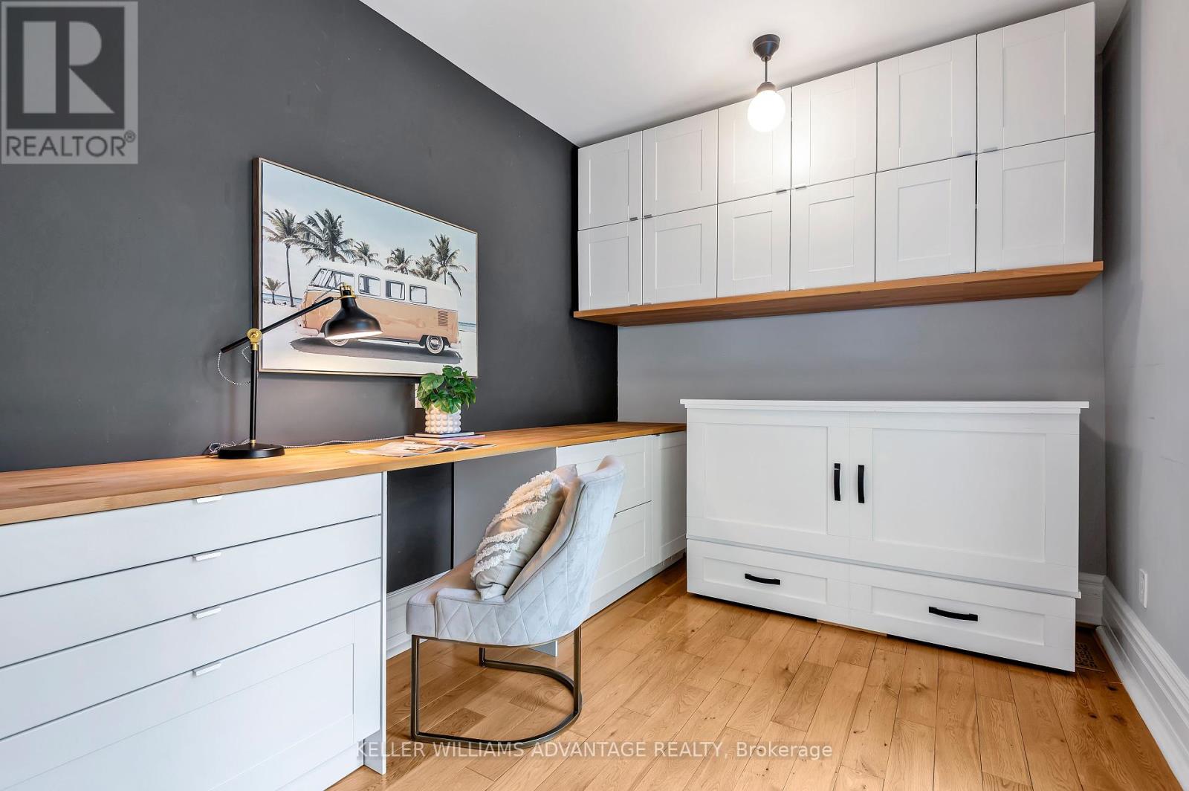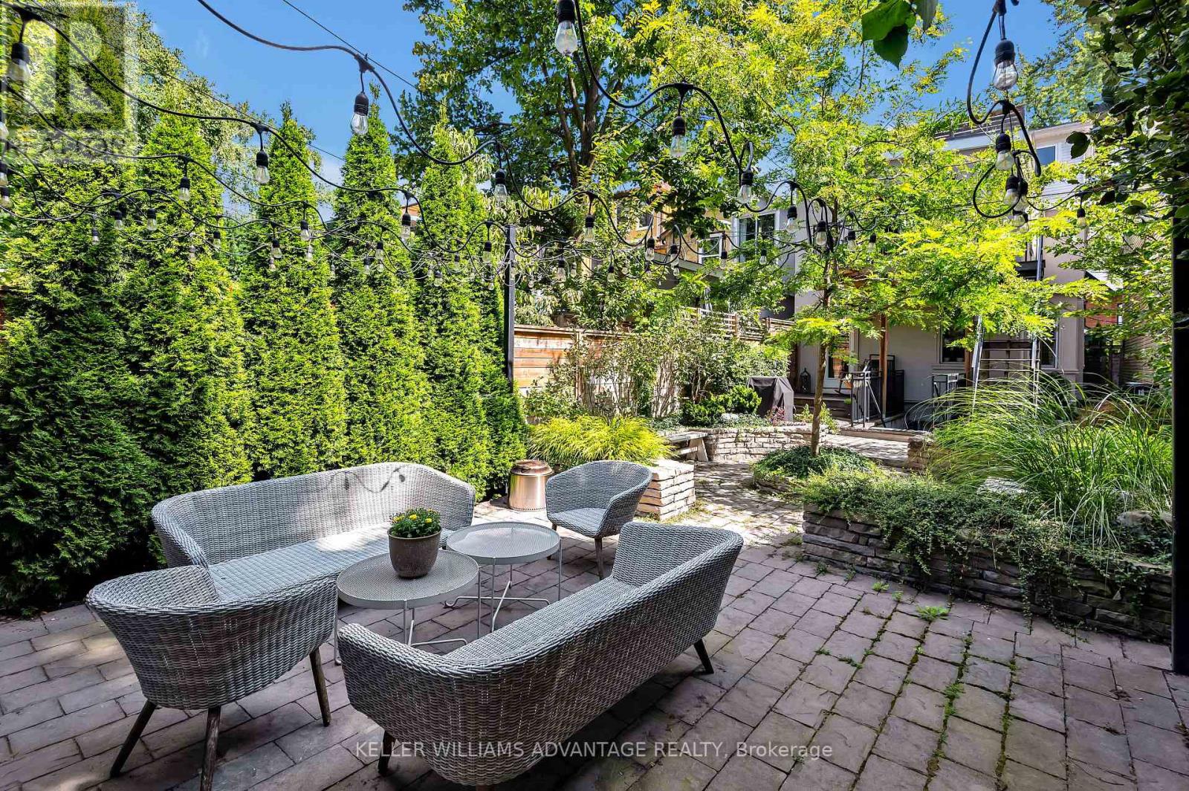$2,999,000.00
234 SEATON STREET, Toronto (Moss Park), Ontario, M5A2T4, Canada Listing ID: C9514184| Bathrooms | Bedrooms | Property Type |
|---|---|---|
| 4 | 6 | Single Family |
Welcome to 234 Seaton St, a stunning historic gem built in 1882, now beautifully restored to combine timeless elegance with modern comforts. Located in a picturesque tree-lined neighborhood, this legal triplex is not only a piece of history but also offers potential income with the addition of a laneway suite. The main floor features a charming 1-bedroom apartment showcasing original beauty, including hardwood floors, intricate plaster moldings, and tall ceilings. A large eat-in kitchen, adorned with a pressed tin ceiling, provides an inviting space with access to a beautifully landscaped backyard. The upper two stories house a stylish 3-bedroom, 2-bath unit that exudes sophistication. The custom kitchen boasts leathered granite countertops, ideal for culinary enthusiasts. The second-floor main bath includes a deep soaker tub, and a back bedroom set up as an office has a private walkout to a lovely balcony. The impressive third-floor primary retreat features a walk-in closet and a luxurious ensuite bath, along with a private rooftop deck offering a serene escape among the treetops. The newly renovated basement apartment has 8-foot ceilings, 2 bedrooms, and a modern 3-piece bath with in-floor heating. The kitchen, crafted from a reclaimed bowling alley lane, adds uniqueness, while rough-in plumbing for a second bath allows for customization. The exterior showcases a classic white facade with intricate architectural details from its 19th-century origins. An elegant entryway with custom double doors provides a charming shared entrance. The landscaped yard includes a detached carport with a motorized roll-up door for two-car parking, alongside a finished interior space with plumbing and hydro, ideal for a laneway suite. This home is a rare find, blending historical charm with modern amenities perfect for an end user seeking a beautifully appointed city retreat or an investor looking for high-end, income-producing units.
26' x 160' lot. Brand new basement unit built in 2015. Extensive new landscaping front and back, including high-end stonework. Parking for 2 cars in covered carport. Front door smart lock system. Hydro separately metered for each unit. (id:31565)

Paul McDonald, Sales Representative
Paul McDonald is no stranger to the Toronto real estate market. With over 21 years experience and having dealt with every aspect of the business from simple house purchases to condo developments, you can feel confident in his ability to get the job done.| Level | Type | Length | Width | Dimensions |
|---|---|---|---|---|
| Second level | Living room | 3.62 m | 4.69 m | 3.62 m x 4.69 m |
| Second level | Kitchen | 2.46 m | 4.56 m | 2.46 m x 4.56 m |
| Second level | Bedroom 2 | 3.61 m | 3.71 m | 3.61 m x 3.71 m |
| Second level | Office | 2.66 m | 4.65 m | 2.66 m x 4.65 m |
| Third level | Primary Bedroom | 5.75 m | 5.81 m | 5.75 m x 5.81 m |
| Basement | Kitchen | 2.85 m | 5.12 m | 2.85 m x 5.12 m |
| Basement | Bedroom | 4.51 m | 3.2 m | 4.51 m x 3.2 m |
| Basement | Bedroom 2 | 3.46 m | 3.22 m | 3.46 m x 3.22 m |
| Basement | Living room | 4.64 m | 2.41 m | 4.64 m x 2.41 m |
| Main level | Living room | 6.75 m | 3.78 m | 6.75 m x 3.78 m |
| Main level | Kitchen | 3.29 m | 4.68 m | 3.29 m x 4.68 m |
| Main level | Bedroom | 3.55 m | 3.96 m | 3.55 m x 3.96 m |
| Amenity Near By | |
|---|---|
| Features | Carpet Free |
| Maintenance Fee | |
| Maintenance Fee Payment Unit | |
| Management Company | |
| Ownership | Freehold |
| Parking |
|
| Transaction | For sale |
| Bathroom Total | 4 |
|---|---|
| Bedrooms Total | 6 |
| Bedrooms Above Ground | 4 |
| Bedrooms Below Ground | 2 |
| Appliances | Dishwasher, Dryer, Microwave, Range, Refrigerator, Washer |
| Basement Features | Apartment in basement, Separate entrance |
| Basement Type | N/A |
| Construction Style Attachment | Detached |
| Cooling Type | Window air conditioner |
| Exterior Finish | Brick, Stucco |
| Fireplace Present | |
| Flooring Type | Hardwood, Vinyl, Tile |
| Foundation Type | Concrete |
| Heating Fuel | Natural gas |
| Heating Type | Forced air |
| Stories Total | 2.5 |
| Type | House |
| Utility Water | Municipal water |











































