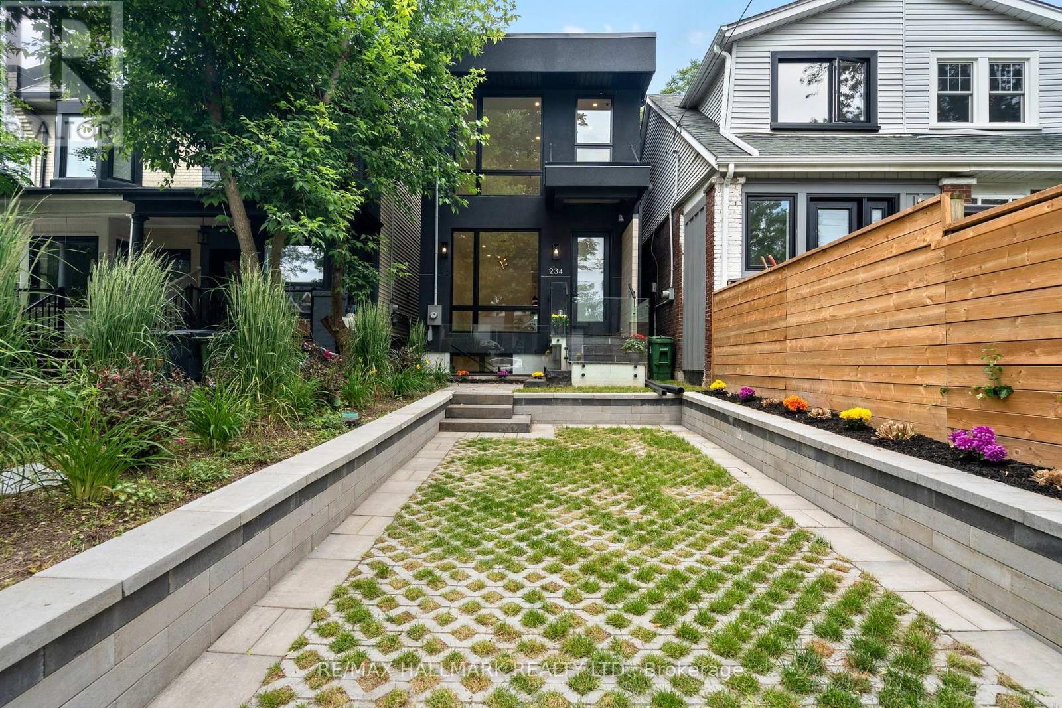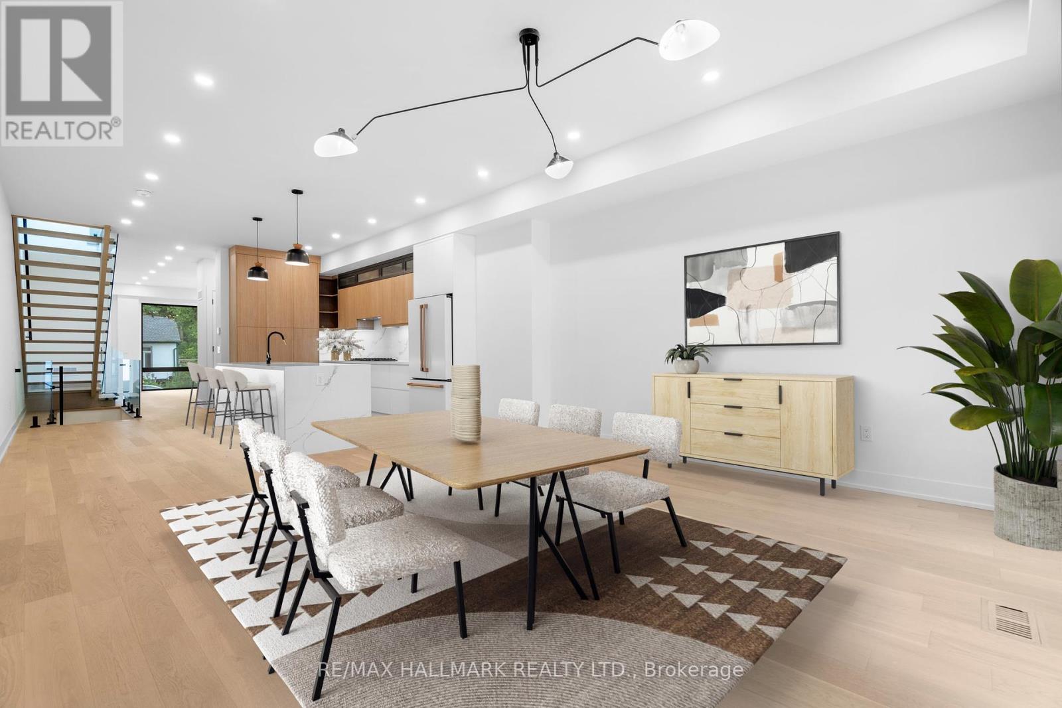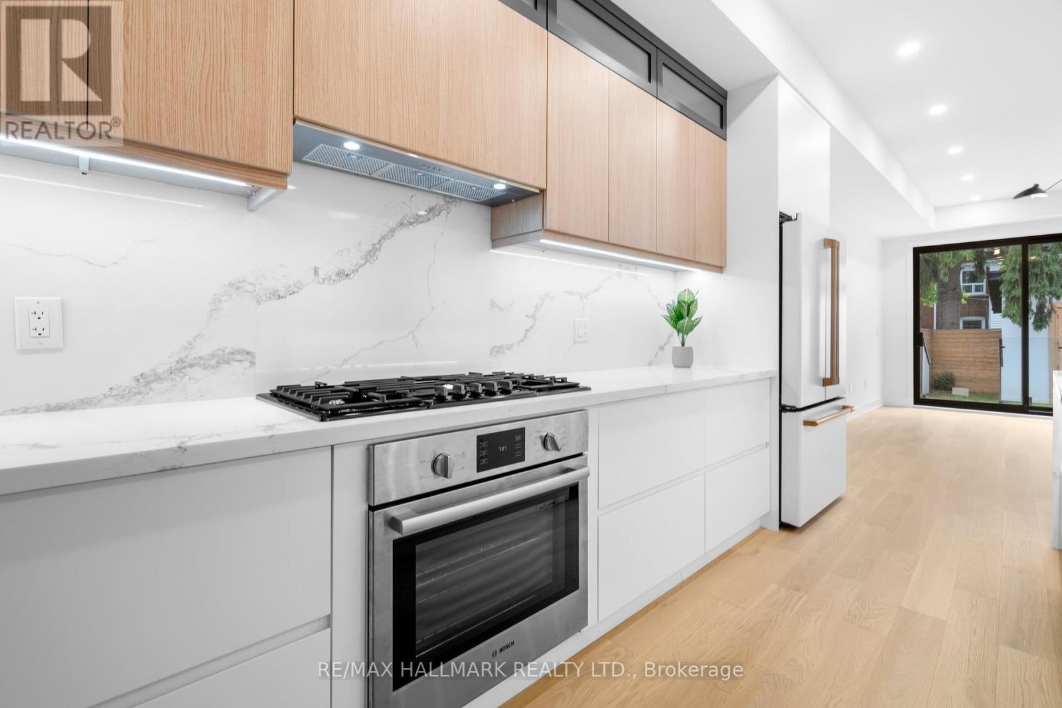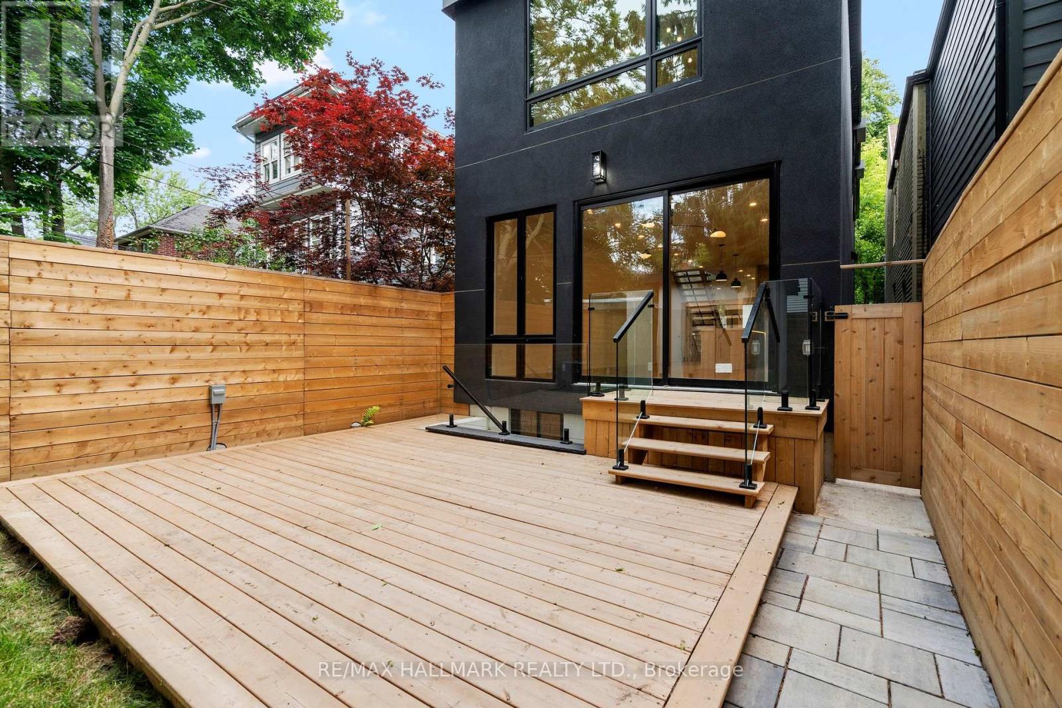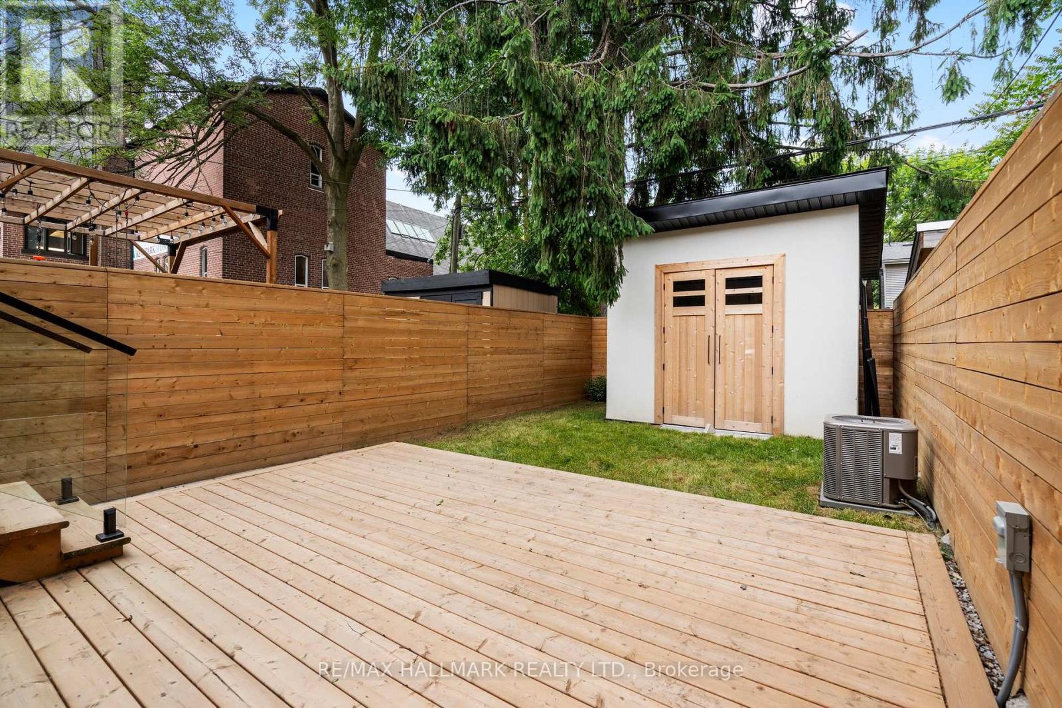$1,799,999.00
234 ASHDALE AVENUE, Toronto E01, Ontario, M4L2Y9, Canada Listing ID: E8452246| Bathrooms | Bedrooms | Property Type |
|---|---|---|
| 4 | 5 | Single Family |
Stunning Brand New Detached Home in Leslieville! Welcome to your dream home in the heart of Leslieville! This brand new, never lived in detached residence offers an exquisite blend of modern luxury and practical design.Key Features: 4+1 Bedrooms, 4 Bathrooms: Includes a large master suite with a custom ensuite and a spacious basement bedroom with a double closet. Finished Basement: Complete with a walk-up and separate entrances from both the front and back, featuring tall ceilings that enhance the spacious feel. Natural Light: Skylights throughout the home ensure every room is bathed in natural light. Gourmet Kitchen: Boasts a large waterfall island, high-end appliances, and an open concept layout, ideal for both everyday living and entertaining. Luxurious Finishes: Beautifully detailed with oak hardwood floors and high-end fixtures. Convenience: Equipped with central vacuum and upper level laundry, plus a laundry rough-in in the basement. Outdoor Space: Enjoy the large back deck, mature trees, and an oversized shed for extra storage or creative projects. Contact listing agent re parking. This home is a rare find in a vibrant neighborhood known for its community spirit and convenient urban living. Dont miss the opportunity to make it yours! Contact us today to schedule a viewing. (id:31565)

Paul McDonald, Sales Representative
Paul McDonald is no stranger to the Toronto real estate market. With over 21 years experience and having dealt with every aspect of the business from simple house purchases to condo developments, you can feel confident in his ability to get the job done.| Level | Type | Length | Width | Dimensions |
|---|---|---|---|---|
| Second level | Laundry room | 2.3 m | 1.6 m | 2.3 m x 1.6 m |
| Second level | Primary Bedroom | 4.7 m | 6.17 m | 4.7 m x 6.17 m |
| Second level | Bedroom 2 | 3.15 m | 3.53 m | 3.15 m x 3.53 m |
| Second level | Bedroom 3 | 2.51 m | 3.16 m | 2.51 m x 3.16 m |
| Second level | Bedroom 4 | 2.51 m | 3 m | 2.51 m x 3 m |
| Second level | Bathroom | na | na | Measurements not available |
| Basement | Family room | na | na | Measurements not available |
| Main level | Dining room | 3.7 m | 5.22 m | 3.7 m x 5.22 m |
| Main level | Living room | 4.7 m | 5.51 m | 4.7 m x 5.51 m |
| Main level | Kitchen | 4.7 m | 4.7 m | 4.7 m x 4.7 m |
| Amenity Near By | Beach, Park, Public Transit |
|---|---|
| Features | |
| Maintenance Fee | |
| Maintenance Fee Payment Unit | |
| Management Company | |
| Ownership | Freehold |
| Parking |
|
| Transaction | For sale |
| Bathroom Total | 4 |
|---|---|
| Bedrooms Total | 5 |
| Bedrooms Above Ground | 4 |
| Bedrooms Below Ground | 1 |
| Appliances | Central Vacuum |
| Basement Development | Finished |
| Basement Features | Separate entrance, Walk out |
| Basement Type | N/A (Finished) |
| Construction Style Attachment | Detached |
| Cooling Type | Central air conditioning |
| Exterior Finish | Stone, Stucco |
| Fireplace Present | |
| Flooring Type | Hardwood |
| Half Bath Total | 1 |
| Heating Fuel | Natural gas |
| Heating Type | Forced air |
| Stories Total | 2 |
| Type | House |
| Utility Water | Municipal water |



